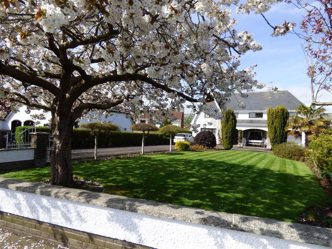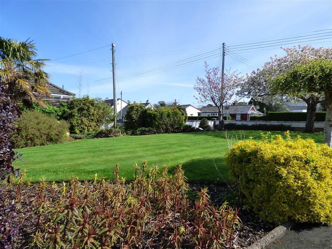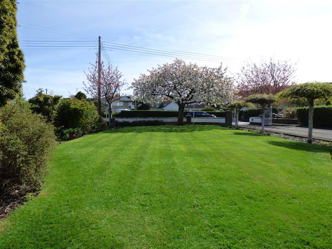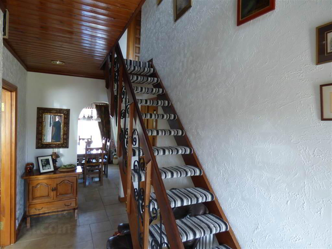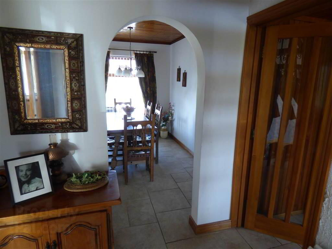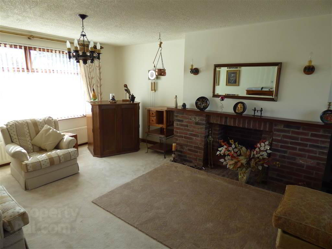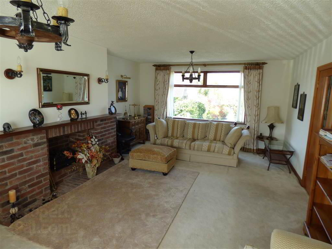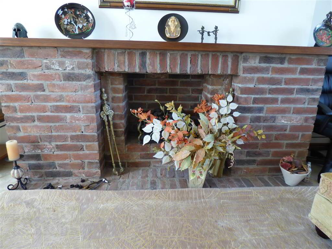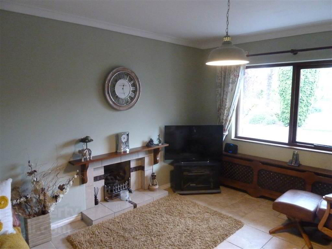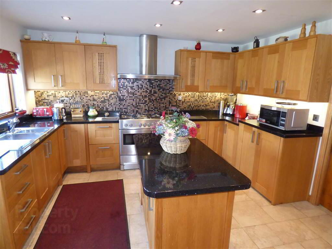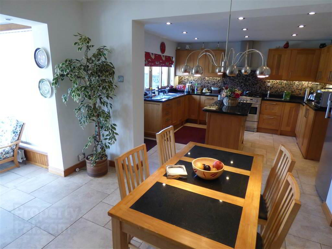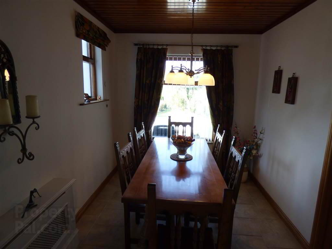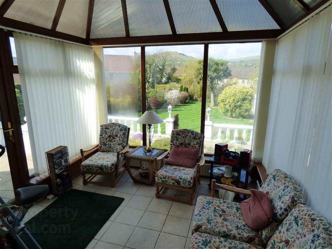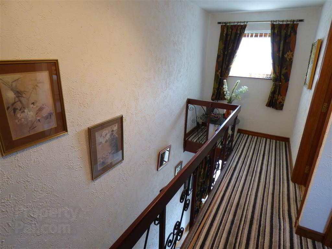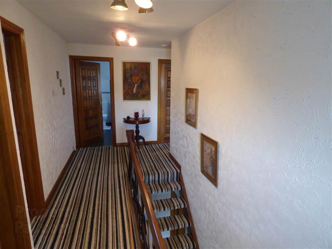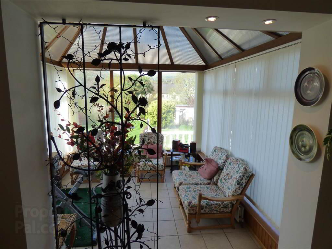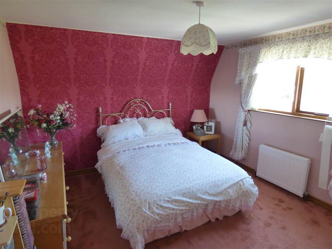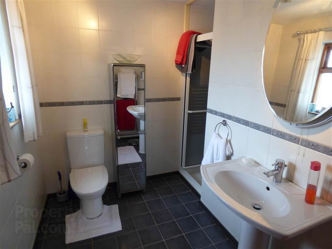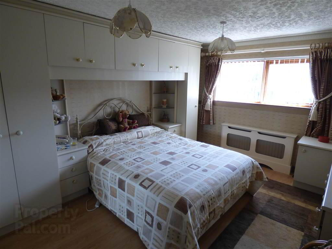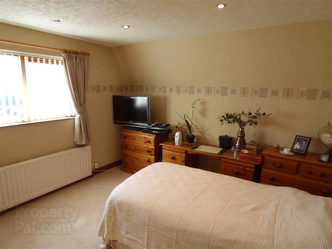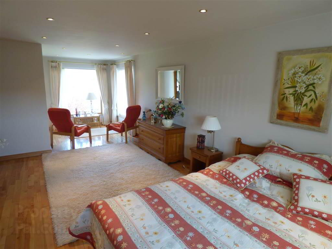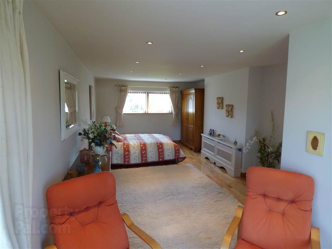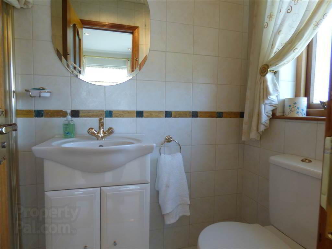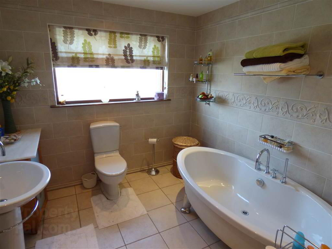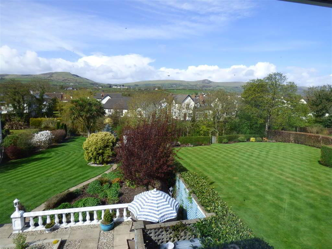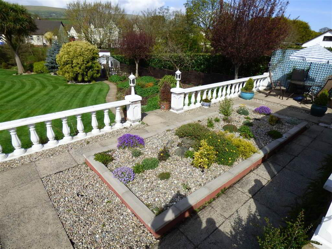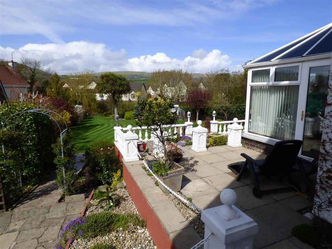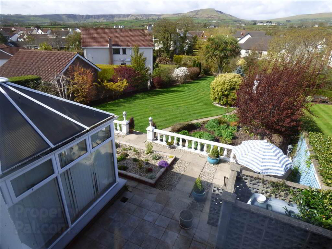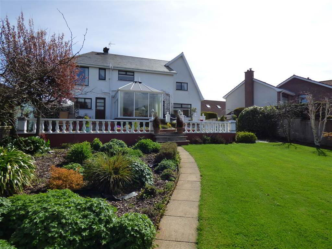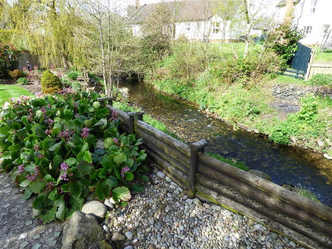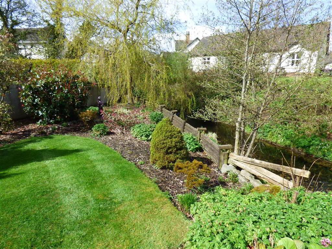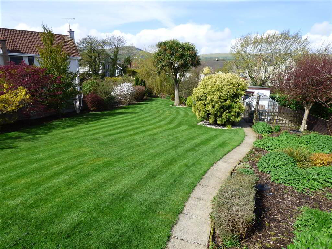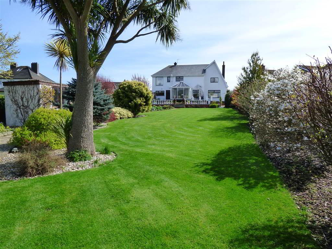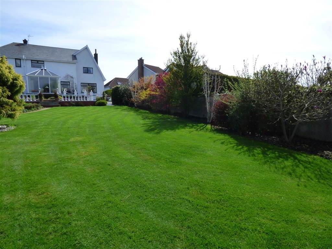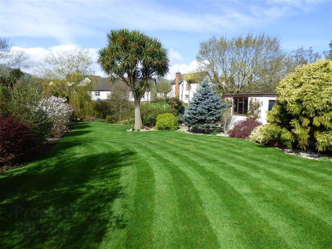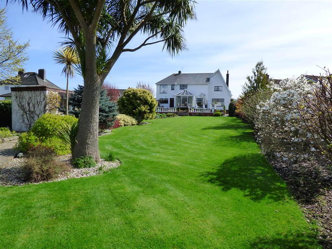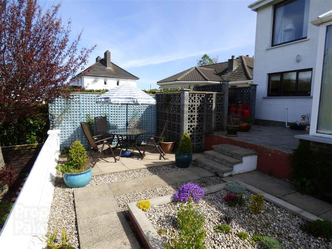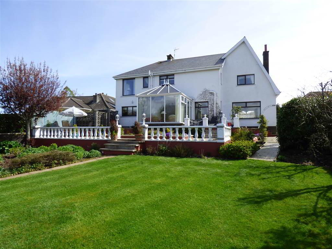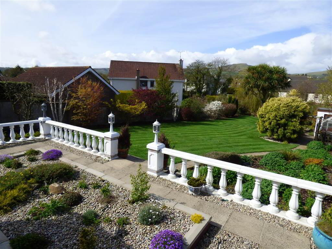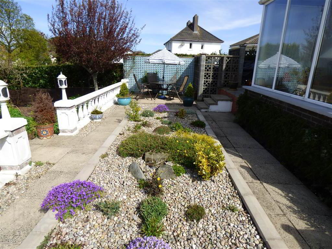Croft Road,
Ballygalley, Larne, BT40 2QP
4 Bed Detached House
Offers Around £499,950
4 Bedrooms
3 Bathrooms
3 Receptions
Property Overview
Status
For Sale
Style
Detached House
Bedrooms
4
Bathrooms
3
Receptions
3
Property Features
Tenure
Not Provided
Energy Rating
Heating
Oil
Broadband
*³
Property Financials
Price
Offers Around £499,950
Stamp Duty
Rates
£1,944.00 pa*¹
Typical Mortgage
Legal Calculator
In partnership with Millar McCall Wylie
Property Engagement
Views Last 7 Days
243
Views Last 30 Days
1,466
Views All Time
71,004
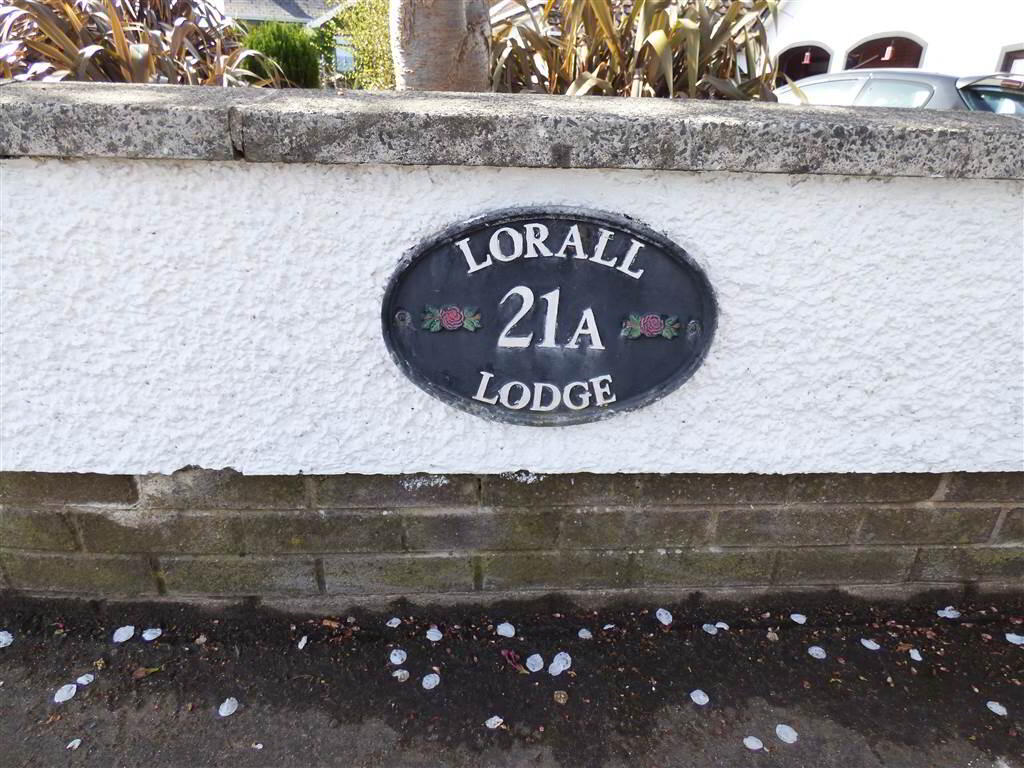
Features
- INDIVIDUALLY DESIGNED AND BUILT DETACHED RESIDENCE WITH INTEGRAL GARAGE
- STUNNING LOCATION WITH PANORAMIC VIEWS OF THE SALLAGH BRAES AND SURROUNDING COUNTRYSIDE
- VERSATILE FAMILY LIVING ACCOMMODATION
- EXCELLENT ROOFSPACE - WHICH WOULD LEND ITSELF TO FURTHER LIVING ACCOMMODATION (SUBJECT TO ALL RELEVANT AND STATUTORY APPROVALS
- OIL FIRED CENTRAL HEATING
- UPVC/WOODEN DOUBLE GLAZING
- THREE RECEPTION ROOMS
- KITCHEN/BREAKFAST ROOM - INTEGRATED APPLIANCES
- STYLISH CONSERVATORY LEADING TO A DELIGHTFUL FLAGGED PATIO AREA
- FAMILY BATHROOM PLUS SHOWER ROOM AND EN SUITE SHOWER ROOM
- FOUR BEDROOMS - ONE WITH A SUPERB SITTING AREA WITH VIEWS TO THE SURROUNDING COUNTRYSIDE AND GARDEN
- PRIVATE LANDSCAPED REAR GARDEN - MATURE TREES, SHRUB BEDS, DECORATIVE STONED AREAS WITH BOUNDARY RIVER
- WALLED FRONT GARDEN - IN LAWN WITH MATURE TREES AND BARKED FINISHED BOUNDARIES
- TAR MAC DRIVEWAY AND PARKING FEATURE
- ONLY A SHORT WALK TO THE FAMOUS ANTRIM COAST ROAD AND LOCAL BEACH
- SUPERB STANDARD OF FINISH THROUGHOUT - A CREDIT TO ITS OWNER
Occupying a mature setting, along the ever popular Croft Road in the picturesque seaside village of Ballygalley, this beautiful detached property has been well cared for and maintained by its owner, over its lifetime, and is very apparent in its overall finish and attention to detail.
From the inviting open verhanda, the property is entered through a charming hallway to a bright spacious family lounge with picture windows overlooking the landscaped rear garden and Sallagh Braes, then to a cosy family room, dining room, excellent fitted kitchen and breakfast area with adjoining stylish conservatory, again enjoying views to the garden and surrounding countryside.
From an open stairway feature, leading to the impressive landing area, the property benefits from three good sized double bedrooms, en suite shower room and a lovely family bathroom with "Roman" style tiling. Hidden away, is the fourth bedroom, which comes complete with a sitting area, affording breathtaking views to the Sallagh Braes, surrounding countryside and beautiful landscaped rear garden.
Approached by a long tar mac driveway, the property features a walled front garden, laid to lawn, barked boundary edging and a delightful, imposing "Japanese" cherry blossom tree.
To the rear,a raised flagged patio area descends to a lower patio area finished in a decorative stoned feature with ballustrading and lighting. A winding pathway stretches along the manicured lawn which is festooned with an array of mature trees, decorative flower and shrub beds and eventually greeted by a meandering river with ranch style fencing. This idyllic garden area is ideal for entertaining or just for enjoying the peace and tranquility.
Rarely does a property of such taste and finish avail the open market, this is most definitely a fine example, we have pleasure in offering for sale.
Viewing is highly recommended and is strictly by appointment only through Agents.
Outside
- OPEN VERHANDA:
- With feature tiling. View to the impressive front garden complete with Cherry Blossom tree.
Ground Floor
- RECEPTION HALL:
- A lovely welcoming hallway complete with tiled flooring, Tongue and Groove ceiling and spot lighting.
- LOUNGE:
- 7.01m x 4.27m (23' 0" x 14' 0")
A beautiful relaxing room, with picture windows affording views to the front over the garden, whilst to the rear, a stunning view to the Sallagh Braes, surrounding countryside and landscaped rear garden. Rustic brick fireplace with gas fire inset. - FAMILY ROOM:
- 4.11m x 3.28m (13' 6" x 10' 9")
A cosy family room, with feature fireplace, tiled hearth and gas fire inset. Feature brick wall. Tongue and Groove wall and ceiling. Tiled flooring. Spot lighting. - DINING ROOM:
- 3.58m x 2.44m (11' 9" x 8' 0")
With feature archway, this lovely room again enjoys views to the rear garden and surrounding countryside. Tiled flooring. Tongue and Groove ceiling. - KITCHEN WITH BREAKFAST AREA :
- 5.56m x 4.04m (18' 3" x 13' 3")
An impressive area, complete with modern range of fitted upper and lower level units. Centre Island unit. Integrated 6 ring gas hob, electric oven and stainless steel canopy extractor fan. Tiled flooring. Spot lighting. Down a level to: - CONSERVATORY:
- 3.35m x 3.28m (11' 0" x 10' 9")
Tiled flooring. Leading to raised flagged patio area. Views to the rear garden and surrounding countryside. Triple glazing.
First Floor
- StAIRWAY:
- Approached by an open plan staircase leading to:
- LANDING:
- With walk in hotpress.
- BEDROOM (1):
- 5.49m x 3.51m (18' 0" x 11' 6")
Range of built in mirrored robes. - BEDROOM (2):
- 3.96m x 3.43m (13' 0" x 11' 3")
Views to the garden and Sallagh Braes. - BEDROOM (3):
- 4.57m x 3.51m (15' 0" x 11' 6")
Range of built in robes. Wood flooring. - SHOWER ROOM:
- 2.9m x 2.51m (9' 6" x 8' 3")
(max). White suite incorporating W.C. and wash hand basin. Separate shower cubicle. Towel radiator. Tiled walls and flooring. - BATHROOM:
- 2.59m x 2.51m (8' 6" x 8' 3")
With modern white suite incorporating roll top free standing bath, W.C. and wash hand basin. Storage unit with marble top. Tiled flooring. "Roman" style wall tiling. Towel radiator. Spot lighting. - MASTER BEDROOM:
- 8.23m x 3.66m (27' 0" x 12' 0")
An impressive room complete with wood flooring and spot lighting. Superb sitting area affording stunning views to the rear garden and surrounding countryside. - ENSUITE SHOWER ROOM:
- Incorporating vanity wash hand basin and W.C. Separate shower cubicle. Towel radiator. Tiled walls and flooring.
- ROOFSPACE:
- A spacious storage area, which would lend itself to further living accommodation, subject to all relevant and statutory approvals.
Outside
- GARAGE:
- 4.11m x 3.43m (13' 6" x 11' 3")
A clever utilised area, currently used by the present owner as a utlility/preparation room. Complete with fitted sink unit and plumbed for automatic washing machine. Boiler housing. - GARDENS:
- Approached by a long tar mac driveway, and leading to a parking area, the impressive front garden is laid to lawn and complete with a "Japanese" Cherry Blossom tree and other mature trees and shrubs. Boundary walling.
The rear to this property is most truly idyllic and features a raised flagged patio and barbeque area descending to a beautifully finished lower flagged patio complete with a delightful raised stone feature.
A winding pathway stretched the full length of the manicured lawn which is festooned with an array of trees and adorned with mature shrubs and flower beds.
Greeted by a meandering river, which is bounded by ranch style fencing, this unbelievable garden is ideal for entertaining and relaxing. For those who seek peace and tranquility, this is an ideal haven.
Directions
Ballygalley


