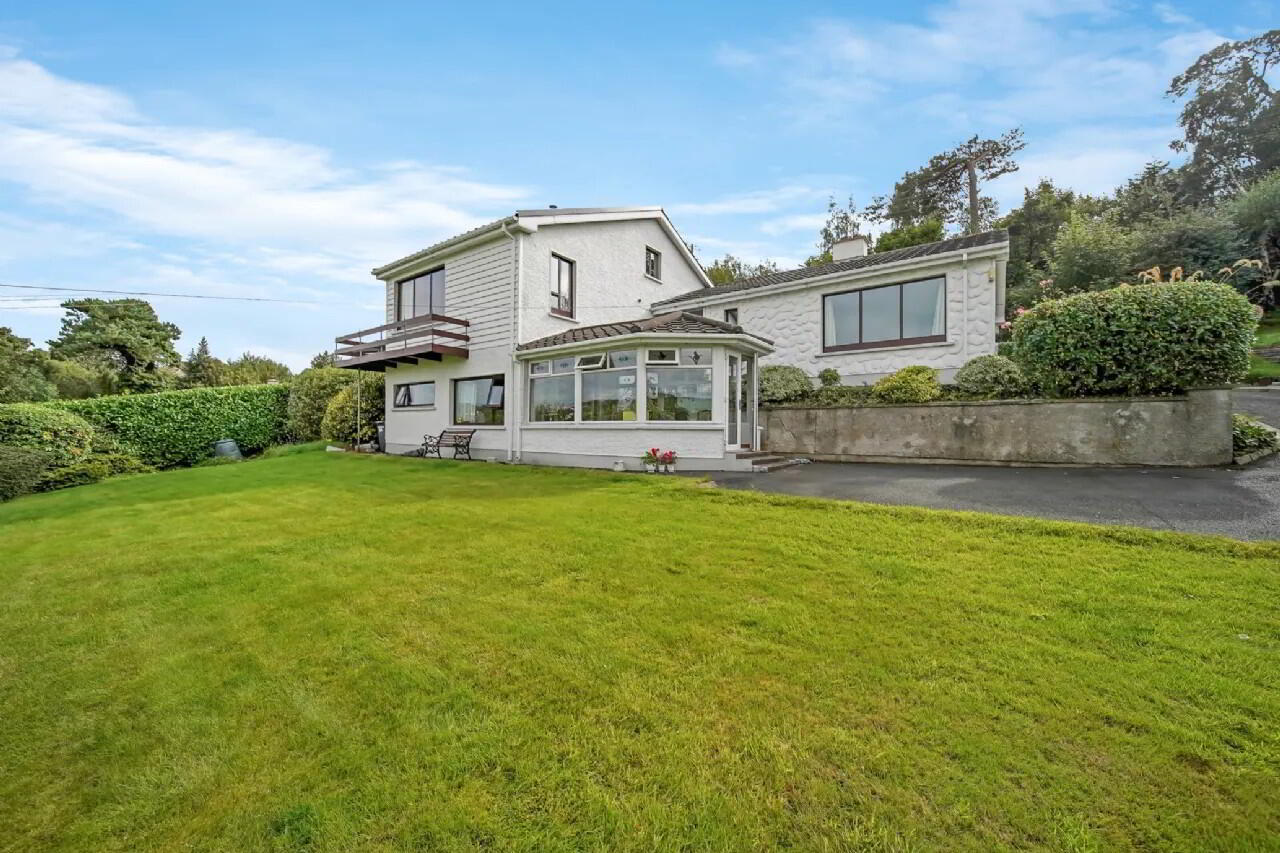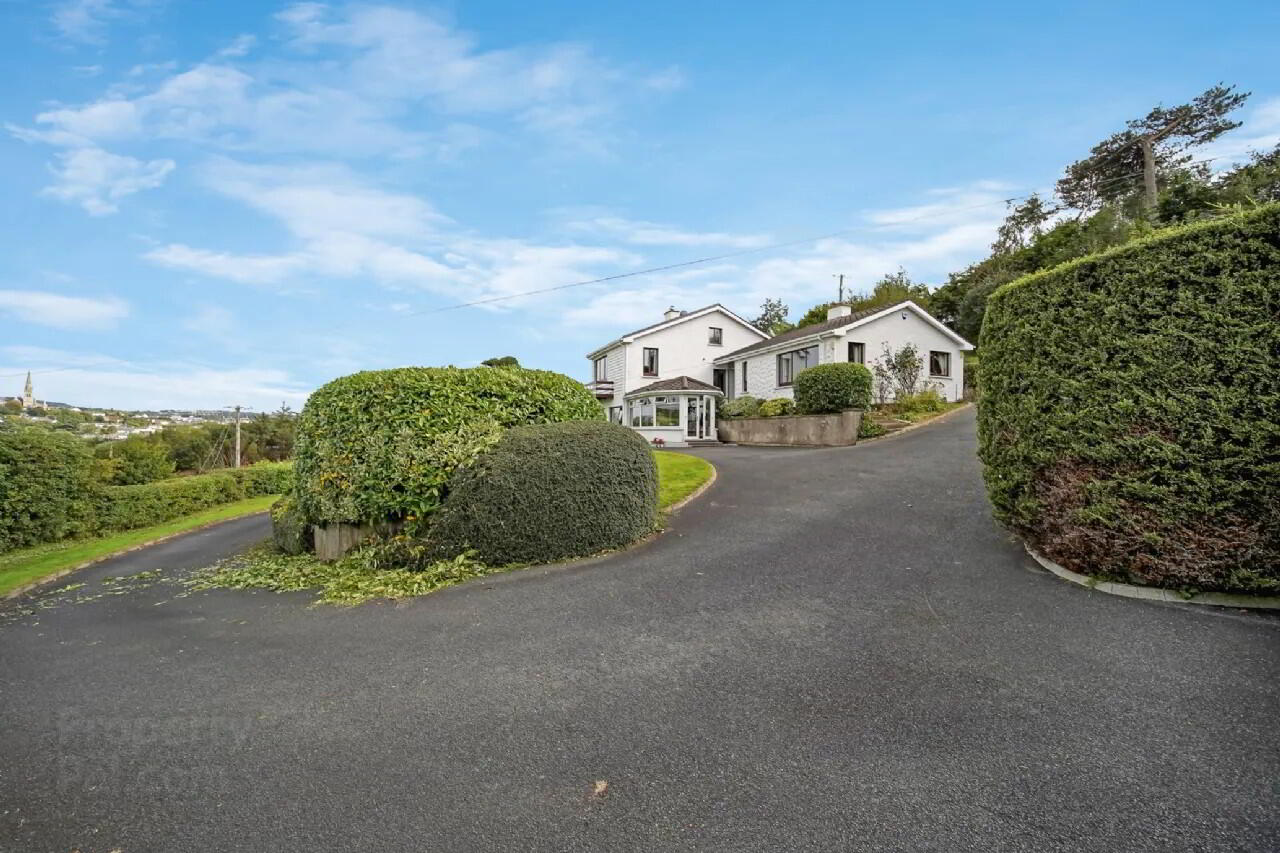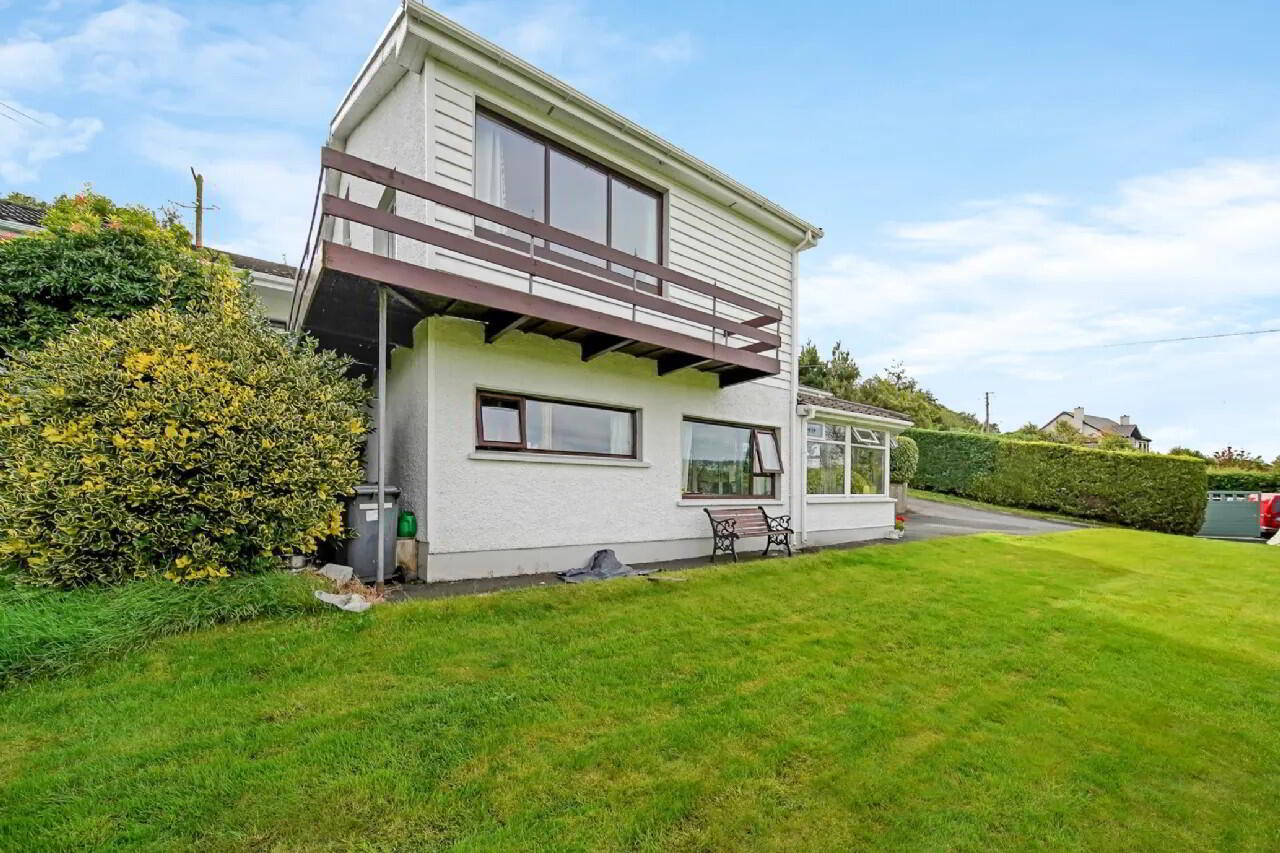


Crievesmith
Letterkenny, F92C9R2
4 Bed House
Asking Price €419,000
4 Bedrooms
4 Bathrooms
Property Overview
Status
For Sale
Style
House
Bedrooms
4
Bathrooms
4
Property Features
Tenure
Not Provided
Energy Rating

Property Financials
Price
Asking Price €419,000
Stamp Duty
€4,190*²
Property Engagement
Views Last 7 Days
91
Views Last 30 Days
238
Views All Time
2,330

Features
- Detached Split Level Dwelling with adjoining garage/garden store.
- Constructed 1980.
- Located close to Town Centre.
- Occupying approx 0.5 acre site.
- Comprising 4 double bedrooms and office/5th bedroom.
- Attic room suitable for conversion.
- Reception rooms on both ground floor and lower level.
- Garden shed to rear included.
- Manicured lawns with tiered garden and wooded area to rear.
- Tar mac driveway.
- Lower level accommodation is suitable for self contained accommodation if required.
Boasting bright, spacious accommodation over 3 levels this property comprises kitchen/dining area, 2 reception rooms, 4 no. bedrooms, 1 of which is ensuite, office/5th bedroom and family bathroom on ground floor, with a further reception room, sun room and shower room on lower level. There is also the added benefit of an attic room which is suitable for conversion into further accommodation if required.
Occupying approx. 0.5 acres with landscaped lawns, tiered gardens and wooded area to rear for maximum privacy.
Set on an elevated site and located only minutes from Letterkenny Town this property has the benefit of countryside, Town Centre and River Swilly views.
Sure to impress and early viewing is recommended Entrance Porch 1.8 x 1.0 Carpet covering. Glass paneled door on entrance and leading to hallway.
Hallway 10.5 x 2.2 Carpet covering on floor. Carpet covered staircase leading to lower level and first floor. Recessed ceiling lights.
Family Room 5.9 x 3.4 Carpet covering on floor. Inset solid fuel wood burning stove with back boiler and tiled hearth. Double aspect windows promoting natural light and far reaching views of O'Donnell Park, Town Centre and the River Swilly.
Kitchen/Dining area 4.0 x 3.4 Tiled flooring. Eye and low level timber units with stainless steel sink and tiled splash back. Built in electric oven with four ring hob and overhead extractor fan. Integrated fridge freezer and dishwasher.
Utility Room 2.6 x 1.3 Tiled flooring. Eye and low level units. Plumbed for washing machine and tumble dryer. Door leading to rear of property.
WC 2.0 x 1.0 Tiled flooring. Comprising w.c and wash hand basin.
Lounge 5.7 x 4.4 Steps leading up to lounge area. Solid oak wooden flooring. Marble fireplace with mahogany overmantle. Patio doors leading to balcony area with views over Cathedral and far reaching town/countryside views.
Bedroom 1 3.8 x 3.8 Laminated timber flooring. Built in wardrobe.
Ensuite 2.3 x 1.6 Tiled flooring and walls tiled floor to ceiling. Comprising w.c, wash hand basin and shower. Recessed ceiling lights.
Bedroom 2 3.8 x 3.0 Laminated timber flooroing. Built in wardrobe.
Bedroom 3 3.3 x 3.3 Laminated timber flooring. Built in wardrobe.
Bedroom 4 3.5 x 2.5 Laminated timber flooring. Built in wardrobe.
Office/Bedroom 5 3.2 x 3.0 Laminated timber flooring. Shelving to wall.
Bathroom Tiled flooring and walls tiled floor to ceiling. Comprising w.c, wall mounted wash hand basin with storage underneath, bath and large double shower.
Attic Level
Room 5.8 x 3.2 This room is suitable for conversion into further attic accommodation if required.
Lower Level
Sitting Room 5.6 x 4.5 Laminated timber flooring.
Sun Room 4.6 x 3.1 Laminated timber flooring. Fully glazed, enjoying views over garden area.
Shower Room 1.2 x 1.1 Laminated timber flooring.
Detached Garage/Garden Shed 4.3 x 3.8
BER: D1
BER Number: 117797381
Energy Performance Indicator: 251.52
Letterkenny is the largest and most populous town in County Donegal, located on the River Swilly. Along with the nearby city of Derry, it forms the major economic core of the north-west of Ireland. Letterkenny is renowned for its night-life. It has been identified as one of Europe's fastest growing towns by business owners. The town's major employers include the General Hospital, Pramerica, and the Department of Social and Family Affairs. There are 5 primary schools and 4 secondary schools in the town.
Letterkenny is well served by public transport. Bus Éireann and private coach companies operate a number of services to Dublin, Derry, and Galway. Two national primary roads serve the town: the N13 from the South (Stranorlar) and the N14 from the East (Lifford).
BER Details
BER Rating: D1
BER No.: 117797381
Energy Performance Indicator: 251.52 kWh/m²/yr


