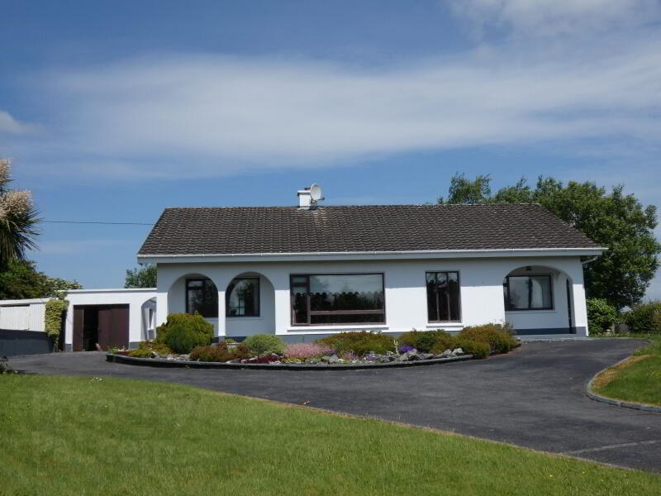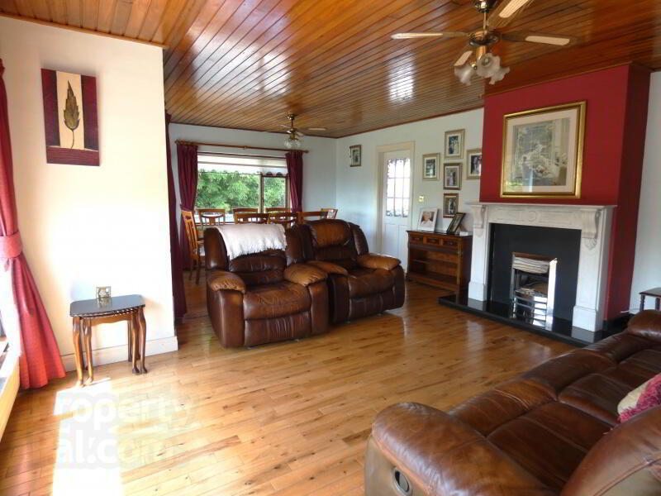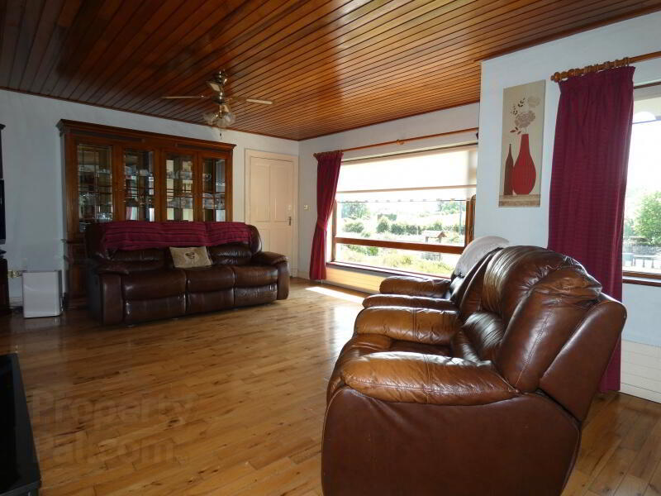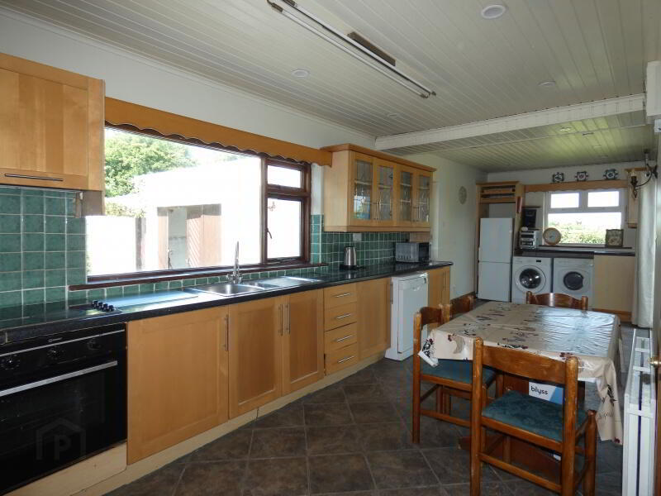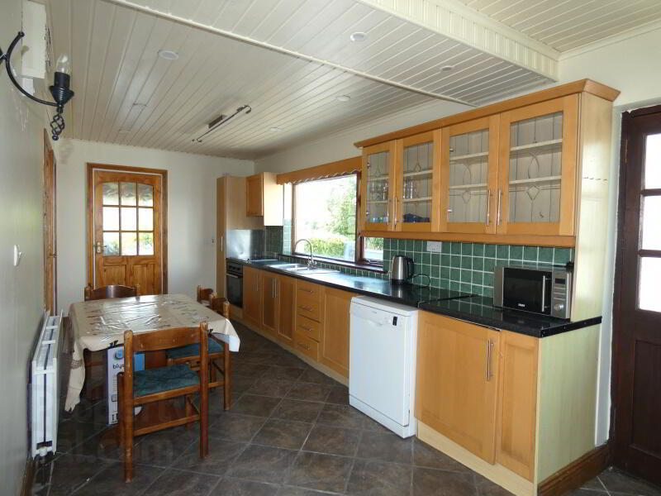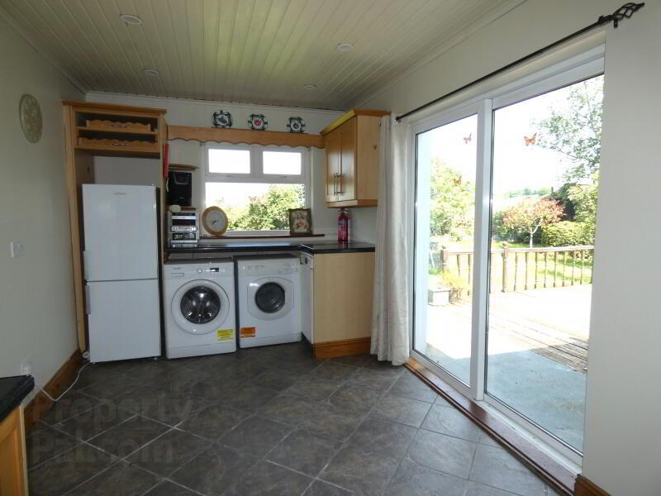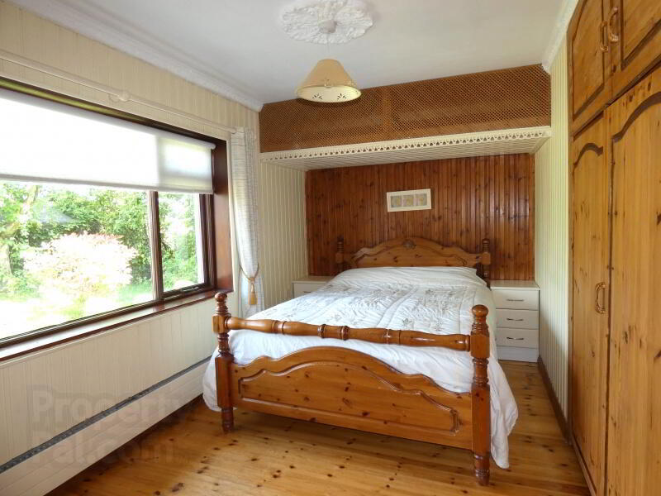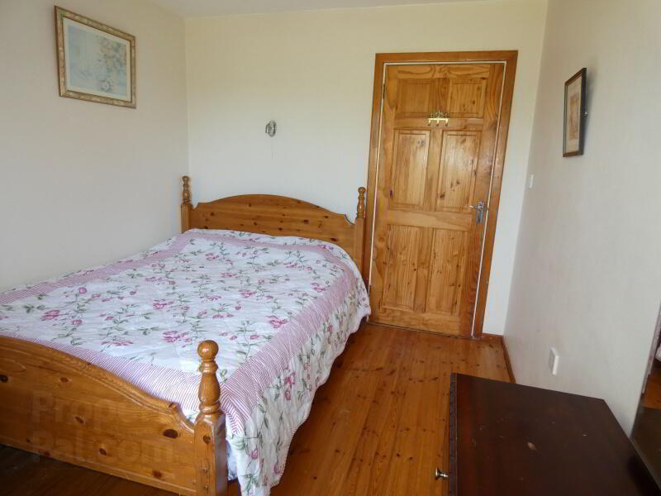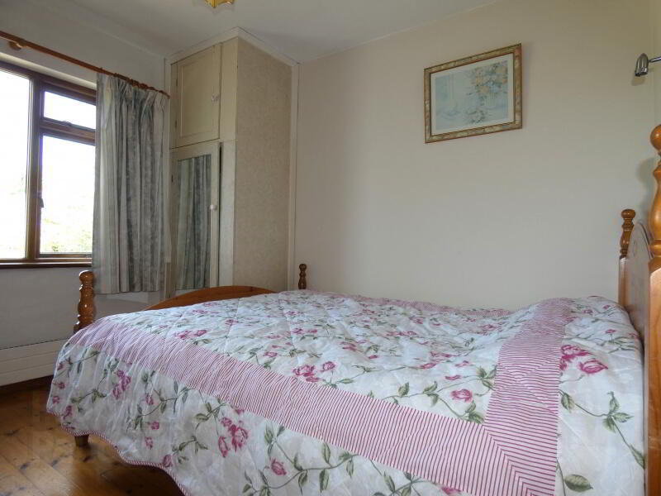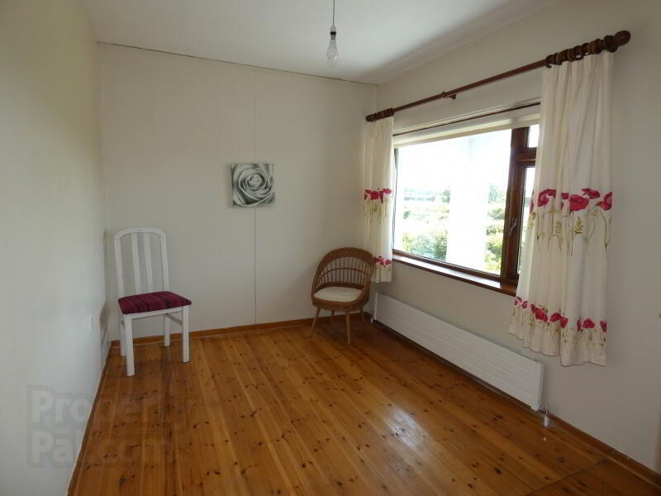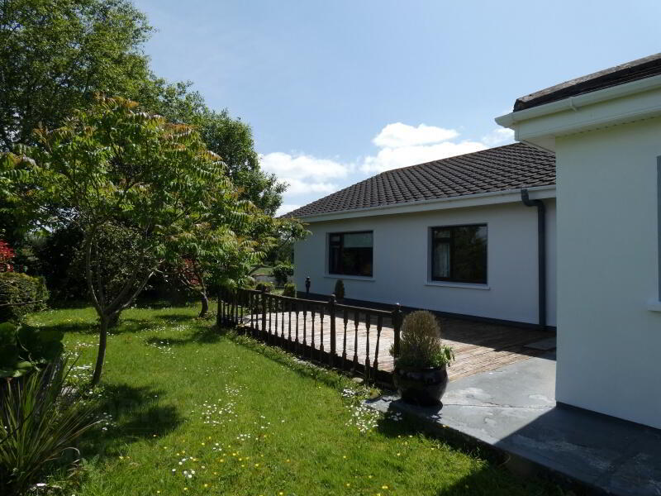Creggaun
Ennis
4 Bed Detached Bungalow
Price €350,000
4 Bedrooms
1 Bathroom
Property Overview
Status
For Sale
Style
Detached Bungalow
Bedrooms
4
Bathrooms
1
Property Features
Tenure
Not Provided
Energy Rating

Property Financials
Price
€350,000
Stamp Duty
€3,500*²
Property Engagement
Views Last 7 Days
41
Views Last 30 Days
217
Views All Time
2,336
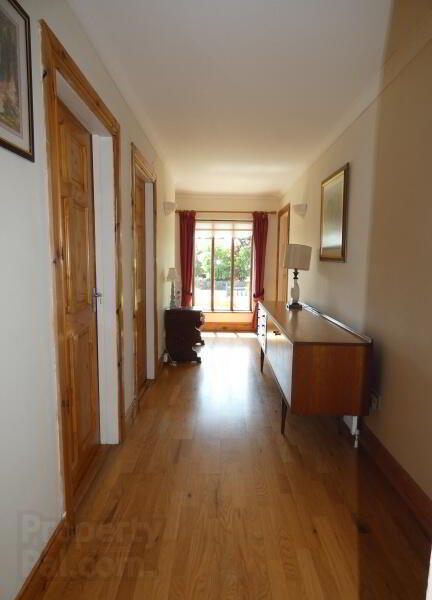
This home was originally built in 1979 and is ideally located in a pleasant rural setting close to Knockanean School and within five kilometers of Ennis town centre and all amenities it has to offer. The property is ideal for those commuters to the employment centres of Shannon, Limerick and Galway cities as it is within 1.5km of Exit 13 on the motorway.
The bungalow stands on a very mature, elevated, well landscaped site enjoying all the benefits of country living but yet is within easy access of all amenities The site is very nicely landscaped with an abundance of shrubs and a decking area to the rear. The property features light filled spacious family accommodation including living room/dining room, kitchen/ breakfast room, four bedrooms and a family bathroom. There is also a detached garage to the side of the property. There is excellent parking to the front of the property. Oil fired central heating. Viewing of this fine home is highly recommended.
Accommodation:
Entrance Hall: 6.13m x 2.61m Bright spacious hallway with teak door and tiled floor.
Livingroom/ Dining Room: 7.64m x 3.95m Bright spacious room to the front of the property with dual aspect, featuring a mahogany and marble fireplace and solid timber flooring. The room enjoys lovely views of the garden and surrounding countryside.
Kitchen / Breakfast room: 7.95m x 3.94m bright room with fully fitted kitchen with a good selection of wall and floor units. Tiled floor and double doors to the decking and rear gardens.
Bedroom 1: 3.26m x 2.57m Bright spacious bedroom to the front of the property.
Bedroom 2: 3.60m x 2.25m with built in wardrobes. Shower room: 3.33m x 2.70m Fully tiled with electric shower, WC and wash hand basin. Tiled floor.
Bedroom 3: 4.44m x 3.08m with built in wardrobes.
Bedroom 4: 3.34m x 2.75m with built in wardrobes.
External:
Garage: 6.07m x 3.13m: Detached to the side of the house.
Well landscaped half acre elevated site with large driveway having good parking.
Contact us to book a viewing of this family home.

