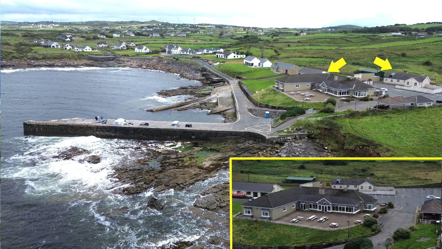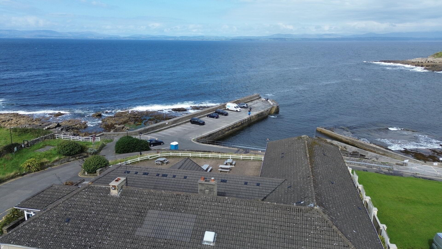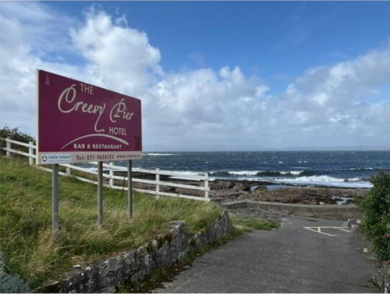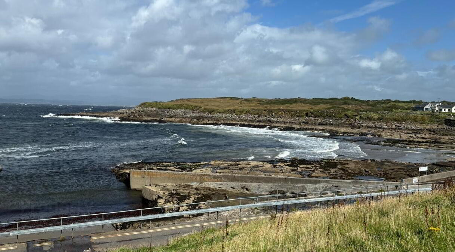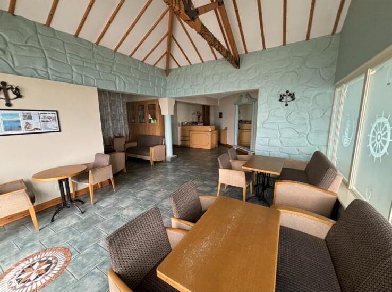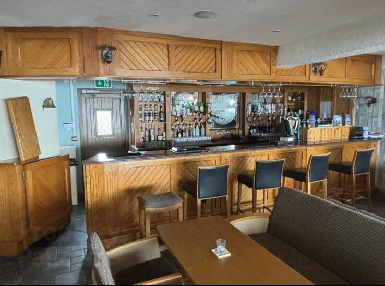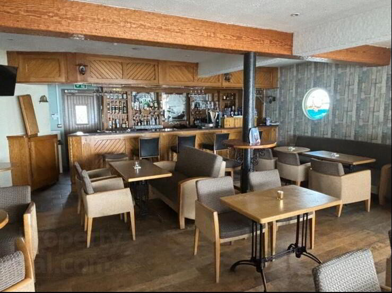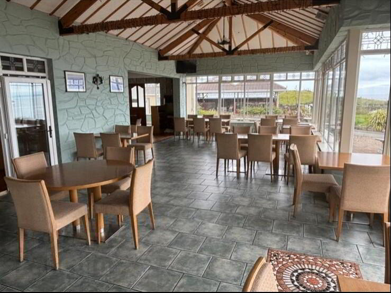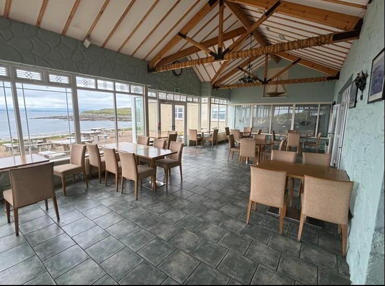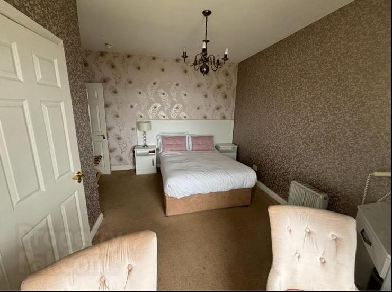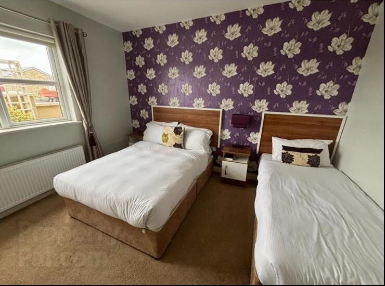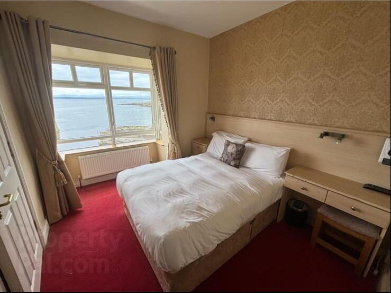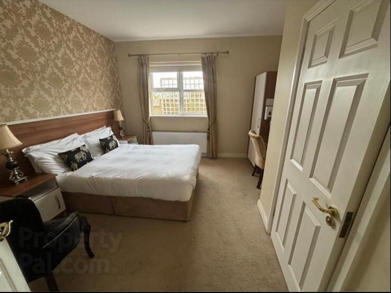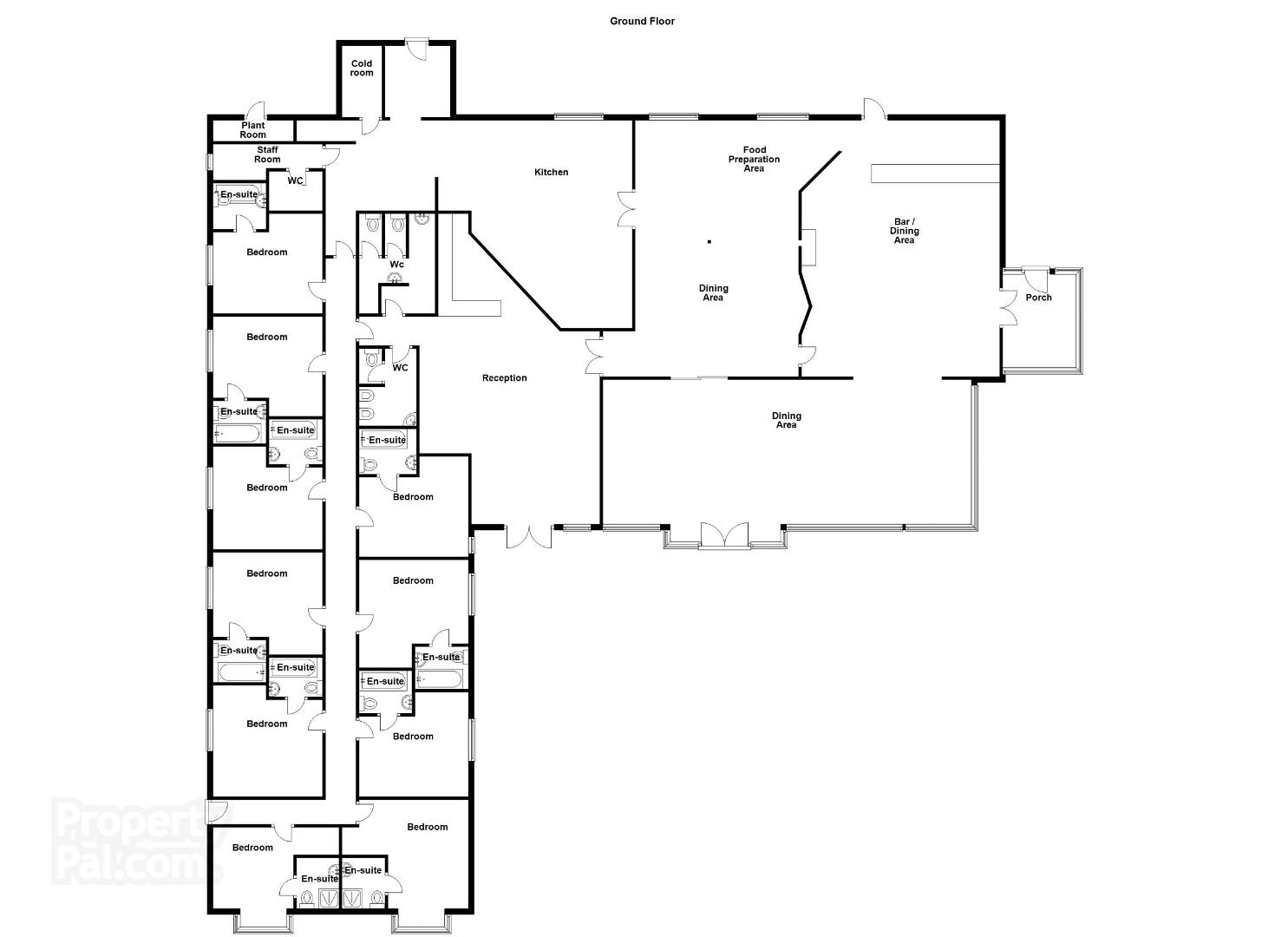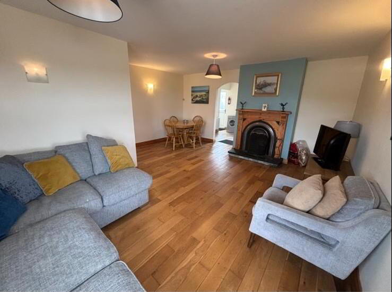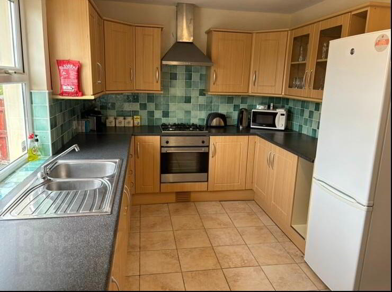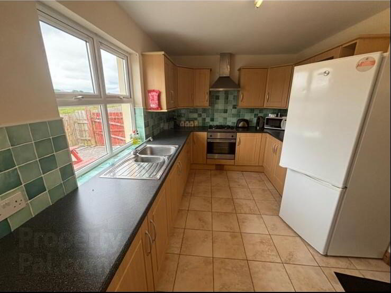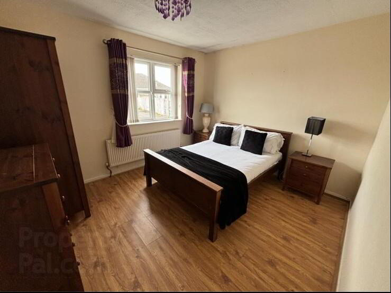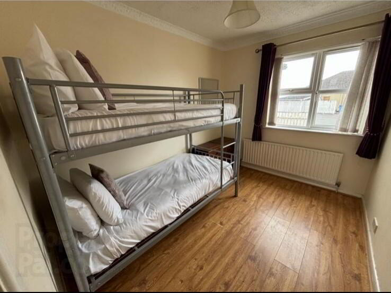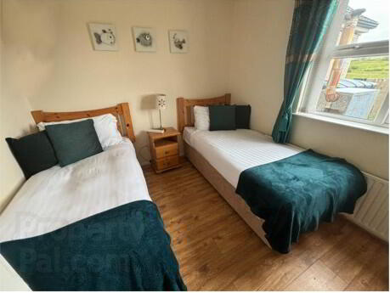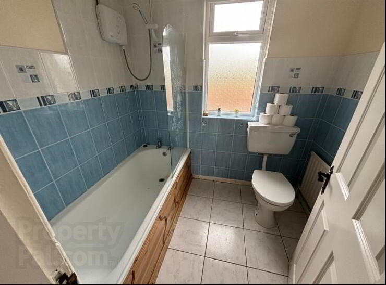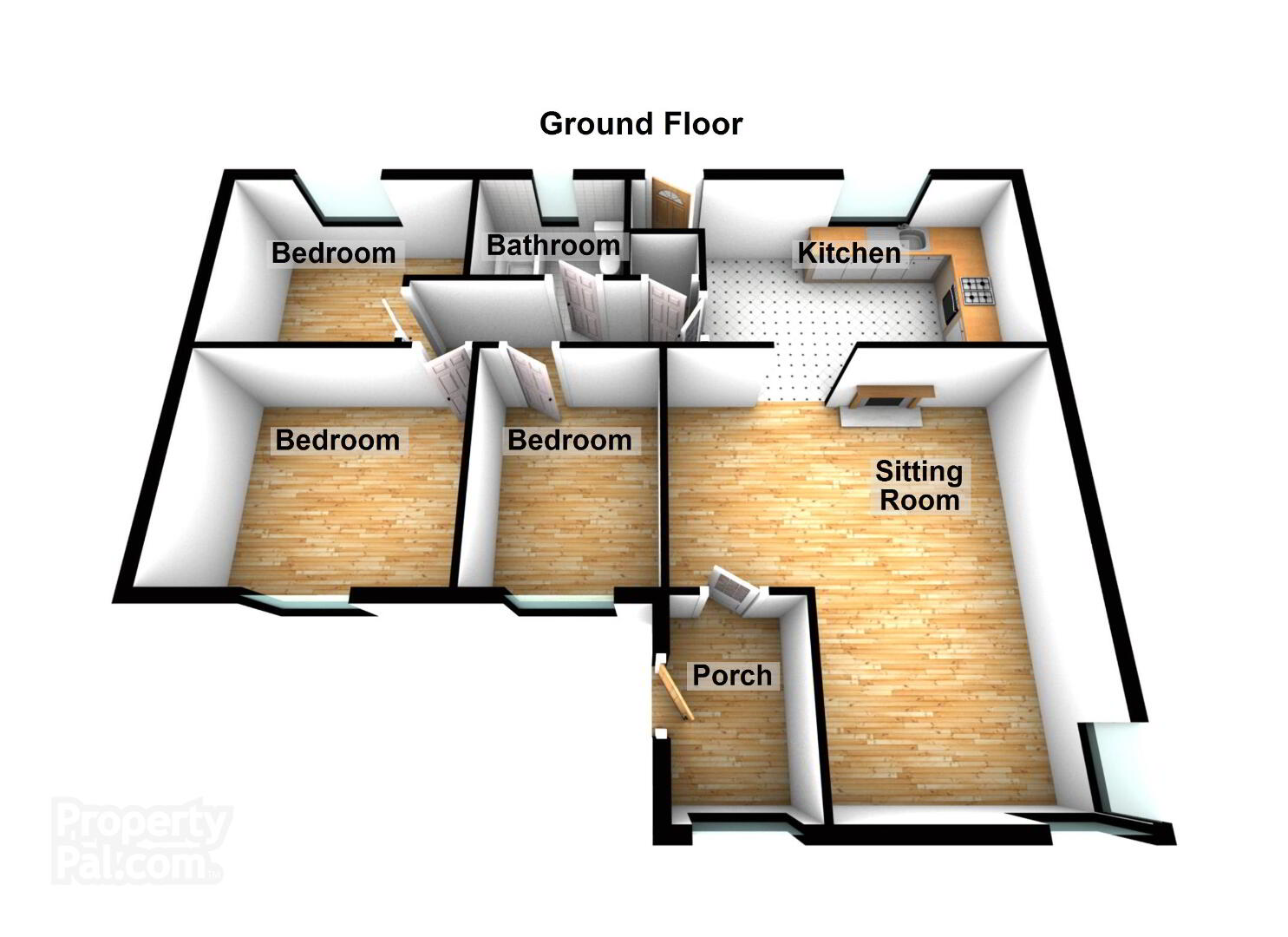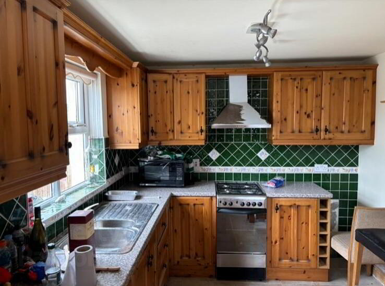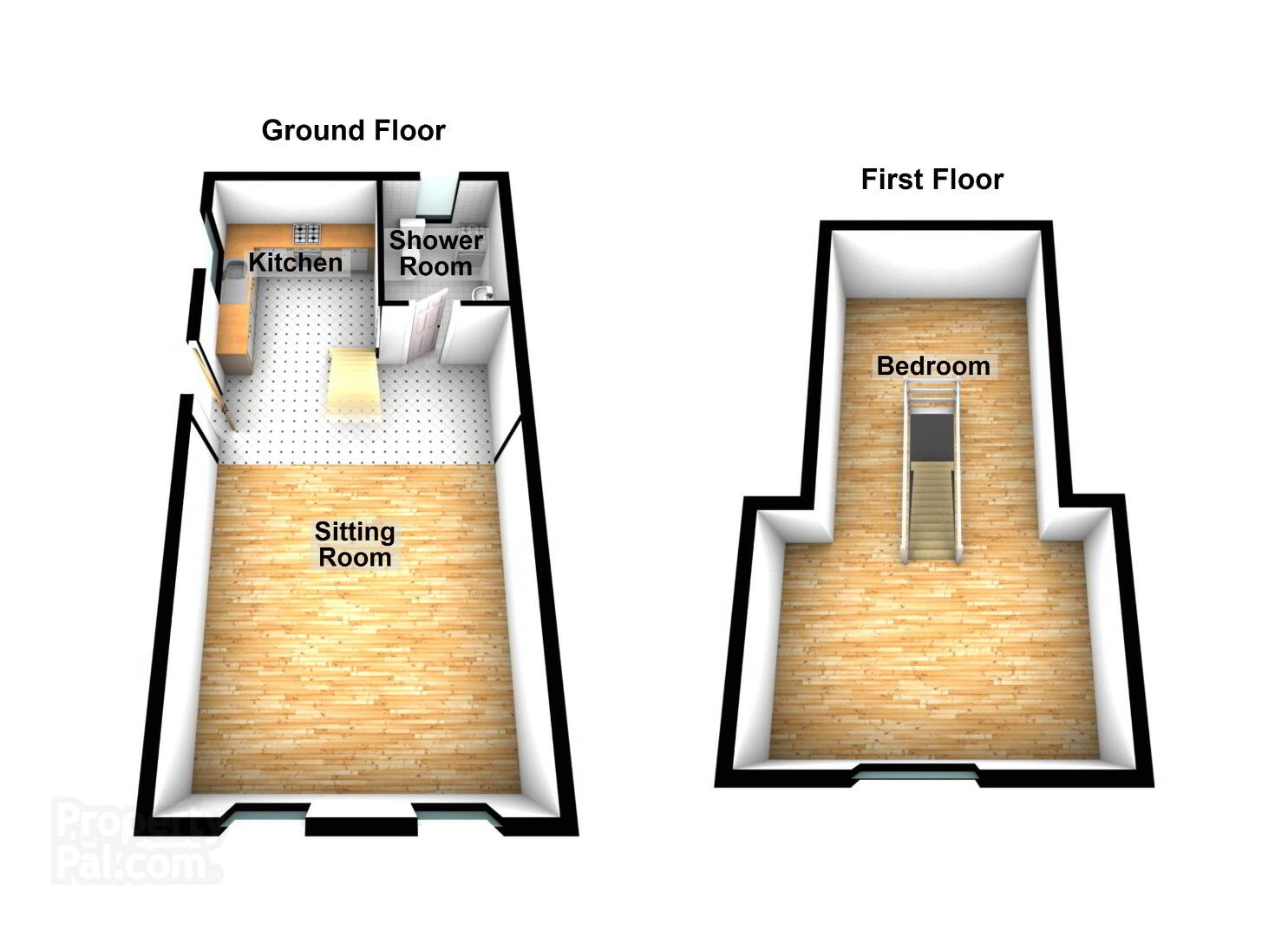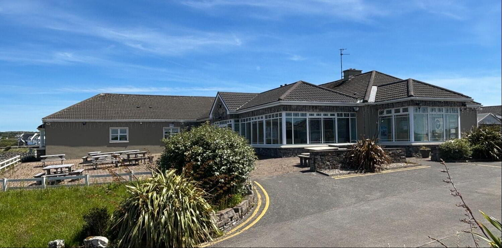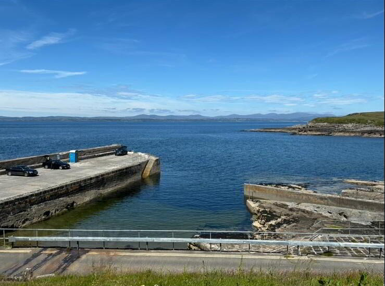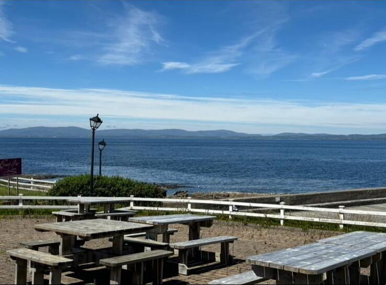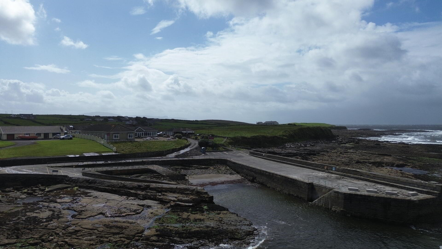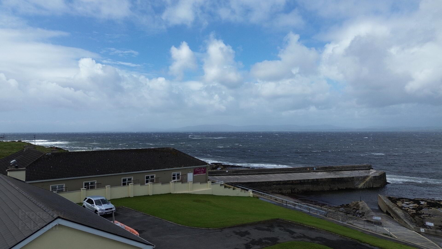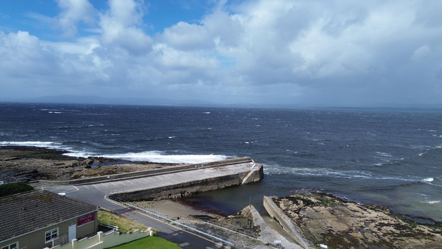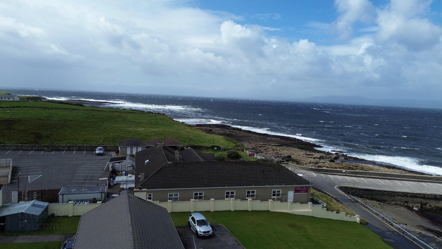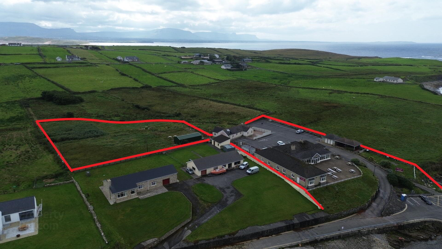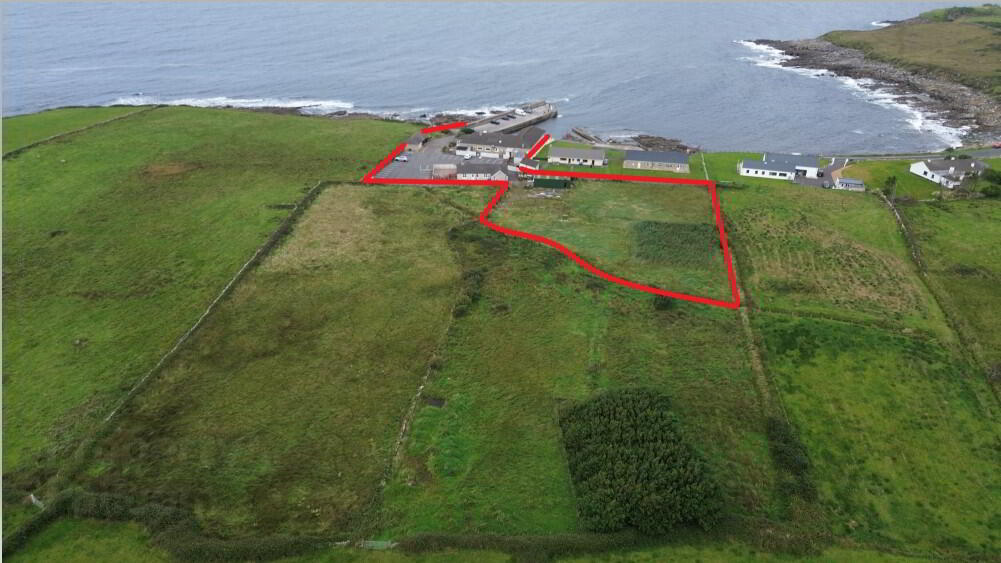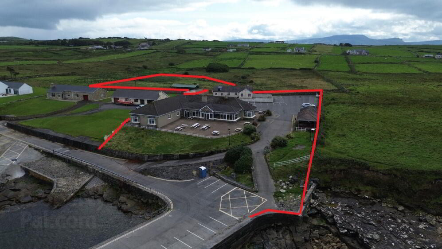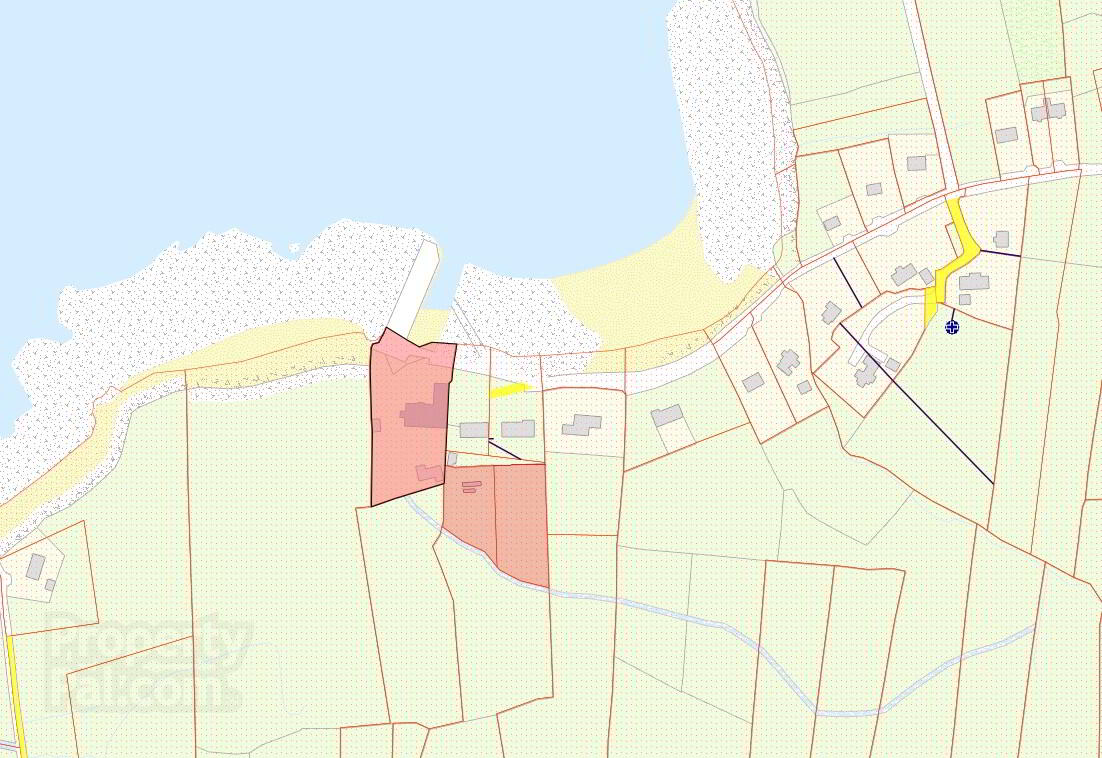"Creevy Pier ", Kildoney Glebe,
Ballyshannon, F94WY49
Commercial Property (526 sq m)
POA
Property Overview
Status
For Sale
Style
Commercial Property
Property Features
Size
526 sq m (5,661.8 sq ft)
Energy Rating

Property Financials
Price
POA
Property Engagement
Views Last 7 Days
50
Views Last 30 Days
329
Views All Time
2,366
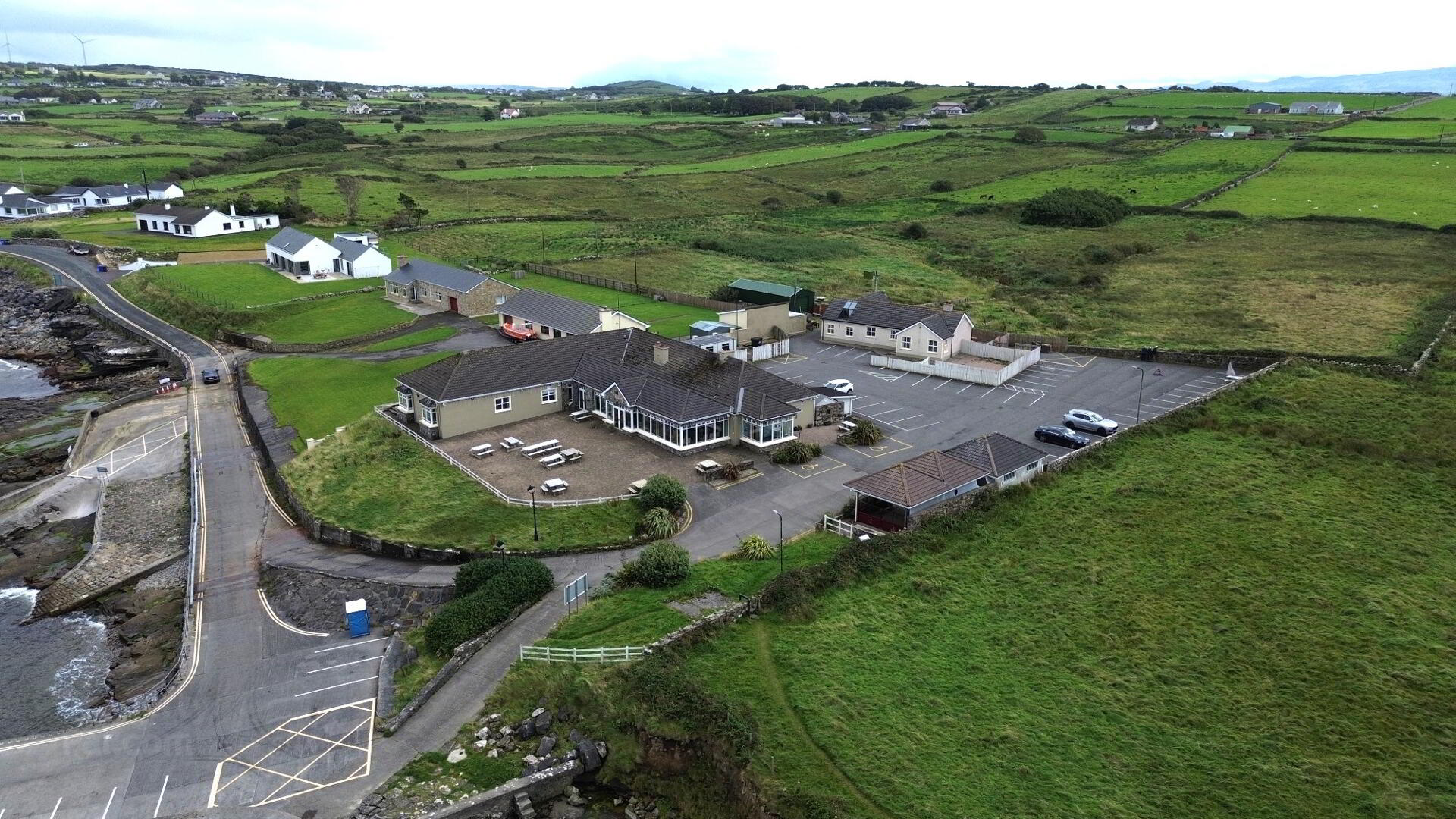
Former “Creevy Pier Hotel”
Kildoney Glebe, Ballyshannon, Co. Donegal F94 WY49
10 No. En-Suite Bedrooms with 4 B/r Bungalow on 2.47 Acres
On The Wild Atlantic Way Route
(On the instructions of the Liquidator, John Healy of Kirby Healy Chartered Accountants)
Breathtaking views of Donegal Bay and the Atlantic Ocean adjoining Creevy Pier; situate 1.5 km off the Balyshannon / Rossnowlagh R231 roadway, 4.75 km north of Ballyshannon and just 4.5 km from Rossnowlagh Beach. Until recently operated as a Hotel, Restaurant and Bar.
Floor area extending to 526 sq.m. and comprising of 10 No. En-suite Bedrooms , Dining Room, Lounge Bar etc..
Bungalow at rear divided into 3 B/r and 1 B/r self contained Accommodation.
Large Car Park
Reception / Seating Area Extending to c. 45 sq.metres
Reception desk; seating for 14 persons; tiled floor; views of Sea
Lounge Bar 8.97 m. x 7.17 m.
timber floor, tiled around oak bar counter; beamed ceiling; seating for approx 40 persons; natural stone fireplace with raised solid fuel stove; Great views of Pier and Sea, opening to -
Dining Room c. 12.80 m. x 5.07 m.
Spectacular views of Pier and Sea; tiled floor with cathedral high ceiling; seating for approx 50 / 60 persons
Further Dining Area 6.10 m. x 5.00 m.
timber floor, open planned with -
Preparation Area 5.45 m. x 3.52 m.
Built-in storage cabinets, sink.
Kitchen 7.17 m. x 5.68 m.
fully equipped with stainless steel appliances and shelving
Utility 3.91 m. x 3.15 m.
Staff Toilet & Changing Room
Bedroom No. 1 3.83 m. x 3.43 m.
carpet; fitted wardrobe & vanity unit; Double Bed
En-suite Bath with shower attachment overhead, toilet and wash basin
Bedroom No. 2 3.83 m. x 3.48 m.
carpet, fitted wardrobe & vanity unit; Double Bed & Single Bed
En-suite Bath with shower attachment overhead, toilet and wash basin
Bedroom No. 3 3.83 m. x 3.61 m.
carpet; fitted wardrobe & vanity unit; Double Bed
En-suite Bath with shower attachment overhead, toilet and wash basin
Bedroom No. 4 3.83 m. x 3.58 m.
carpet; fitted wardrobe & vanity unit; Double Bed & Single Bed
En-suite Bath with shower attachment overhead, toilet and wash basin
Bedroom No. 5 3.83 m. x 3.67 m.
carpet; fitted wardrobe & vanity unit; Double Bed & Single Bed
side views of sea
En-suite Bath with shower attachment overhead, toilet and wash basin
Bedroom No. 6 3.19 m. x 2.81 m. plus alcove; Great views of harbour; Double Bed; Built-in wardrobe
En-suite Power Shower, toilet and wash basin
Bedroom No. 7 3.81 m. x 3.79 m. plus alcove
Great views of Sea; Built-in wardrobe; Double Bed
En-suite Power shower, toilet and wash basin
Bedroom No. 8 3.81 m. x 3.67 m.
Views of Sea; built-in wardrobe and vanity unit. Double Bed & Single Bed
En-suite Bath with shower attachment overhead, toilet and wash basin
Bedroom No. 9 3.81 m. x 3.79 m.
Views of Sea; Built-in wardrobe & vanity unit. Double Bed & Single Bed
Bedroom No. 10 3.80 m. x 3.55 m
Built-in wardrobe & vanity unit. Double Bed
En-suite Bath with shower attachment overhead, toilet and wash basin
Heating - Oil
New Treatment Plant in 2020 – Planning Granted (Ref 19/51070)
Large tarred parking area of 46 cars
Detached Bungalow separated into 2 No. Residential Units situate to rear of Hotel
Main Bungalow
BER - E2
BER Number: 117825257
Floor Area - 80.89 sqm
Entrance Porch
Living / Dining Room 5.76 m. x 5.04 m.
timber floor, open fireplace; archway to -
Kitchen 4.47 m. x 2.87 m.
tiled floor; fitted units with built-in oven and hob; door to rear
Bedroom No. 1 3.16 m. x 2.42 m. laminated floor; bunk beds
Bedroom No. 2 3.60 m. x 3.18 m. laminated floor; Double Bed
Bedroom No. 3 3.40 m. x 2.75 m. laminated floor; 2 No. Single Beds
Bathroom 2.11 m. x 1.64 m.
bath with electric shower overhead, toilet and wash basin
Annexe Separate entrance to side
BER - E2
BER Number : 117823518
Floor Area : 77.16 sq.m.
Living Room 6.96 m. x 4.79 m.
timber & tiled floor; partly timber panelled walls
Kitchen Area 2.80 m. x 2.71 m.
pine fitted units, sink, cooker; tiled floor
Shower Room Electric Shower, toilet and wash basin; fully tiled
First Floor / Loft Bedroom 8.07 m. x 4.75 m.
Double Bed and 2 No. Single Beds views of Sea
Anderson Auctioneers for itself and as agent for the vendor gives notice that:
These particulars are only a general outline for the guidance of intending purchasers or lessees and do not constitute in whole or in part an offer or a Contract.
Reasonable endeavour have been made to ensure that the information given in these particulars is materially correct but any intending purchaser or lessee should satisfy themselves by inspection, searches, inquiries and survey as to the correctness of each statement.
[OR] Whilst every care has been taken in the preparation of these particulars, and they are believed to be correct, they are not warranted and intending purchasers/lessees should satisfy themselves as to the correctness of the information given.
All statements in these particulars are made on the without responsibility part of Anderson Auctioneers or the vendor
No statement in these particulars is to be relied upon as a statement or representation of fact.
Neither Anderson Auctioneers nor anyone in its employment or acting on its behalf has authority to make any representation or warranty in relation to this property.
Nothing in these particulars shall be deemed to be a statement that the property is in good repair or condition or otherwise nor that any services or facilities are in good working order.
Photographs may show only certain parts and aspects of the property at the time when the photographs were taken and you should rely upon actual inspection.
No assumption should be made in respect of parts of the property not shown in photographs.
Any areas, measurements or distances are only approximate.
Any reference to alterations or use is not intended to be a statement that any necessary planning, building regulation, listed building or any other consent has been obtained.

