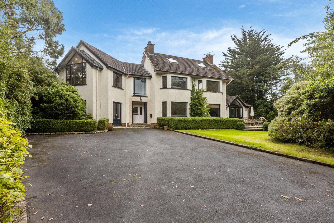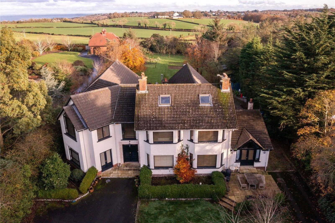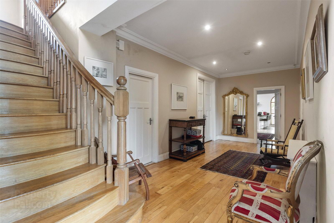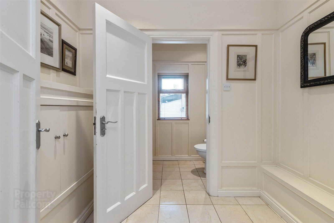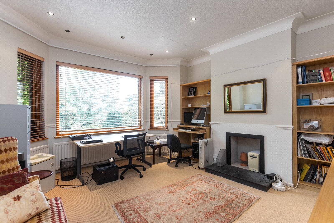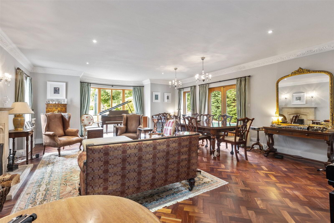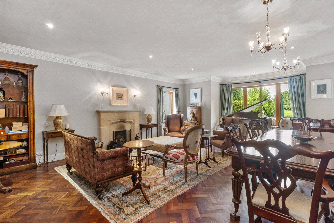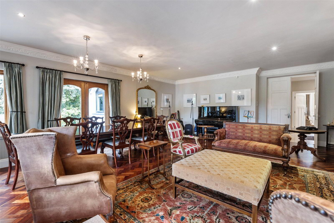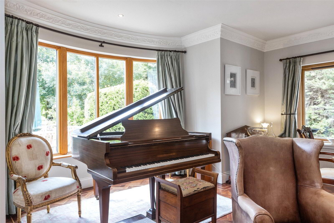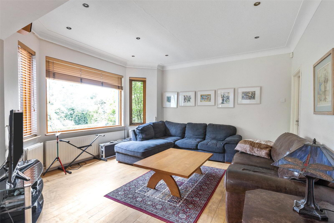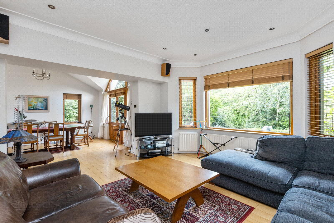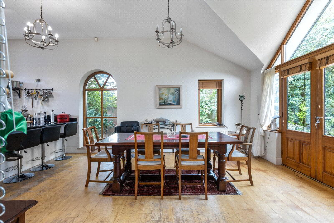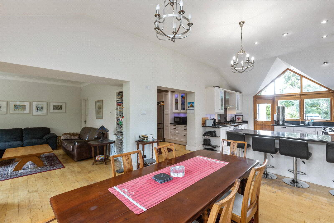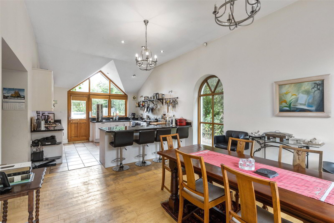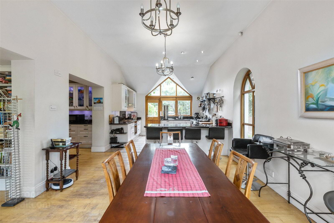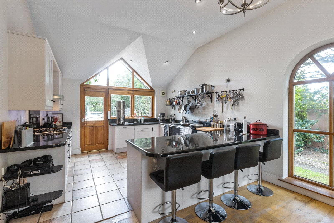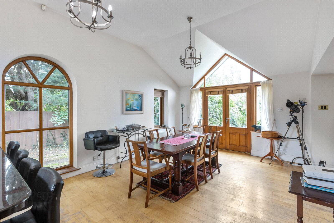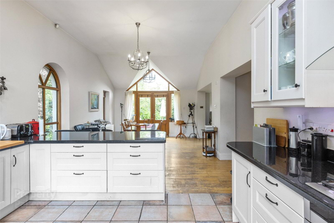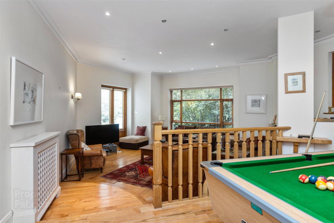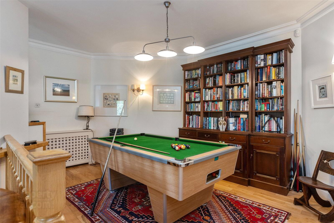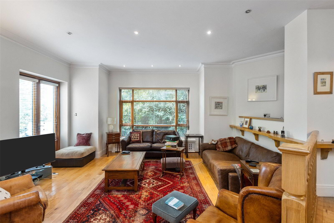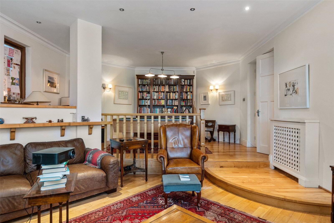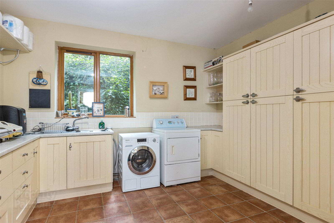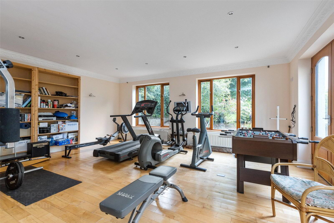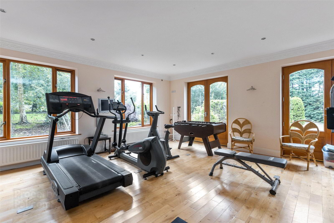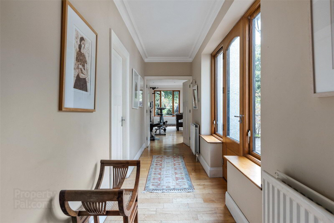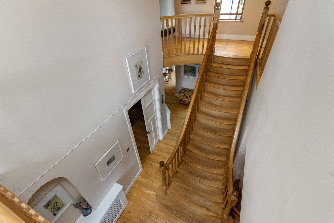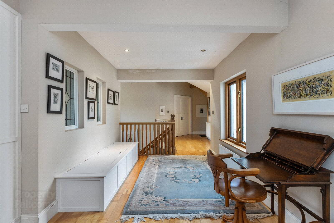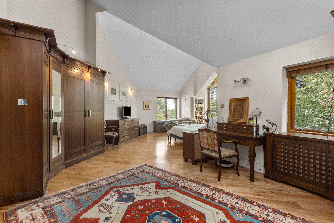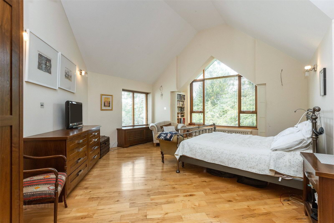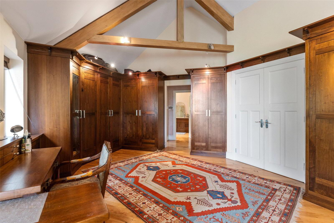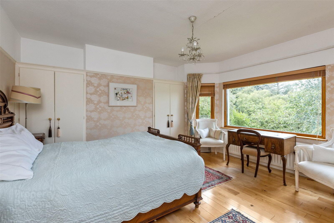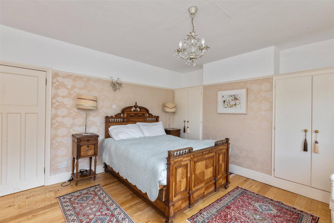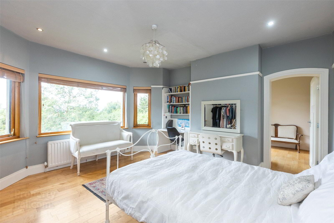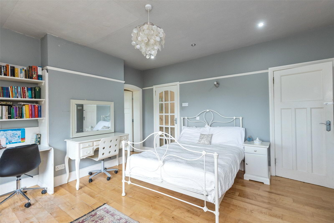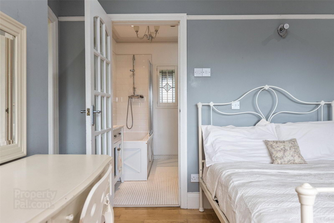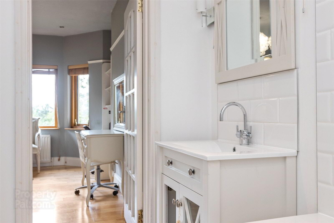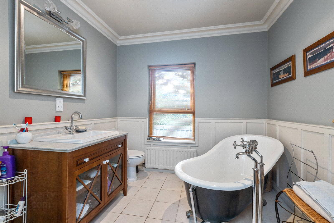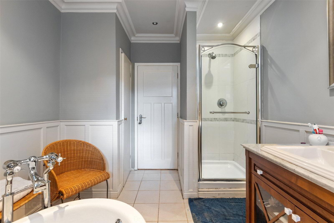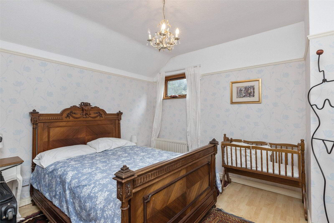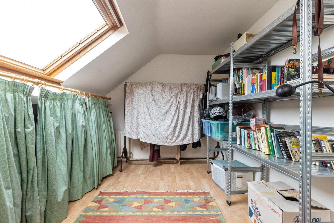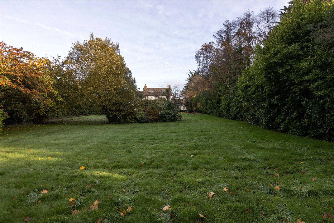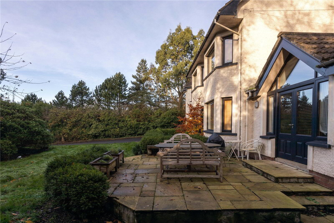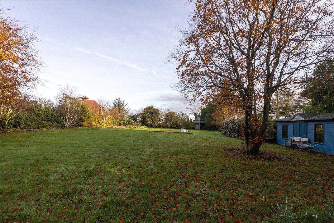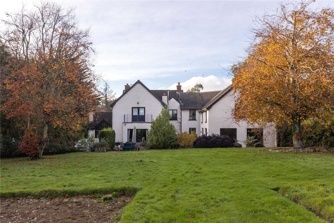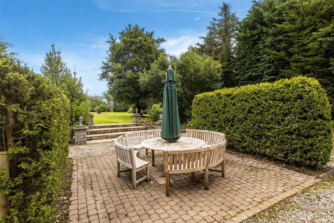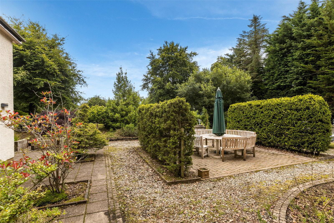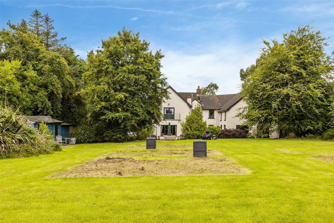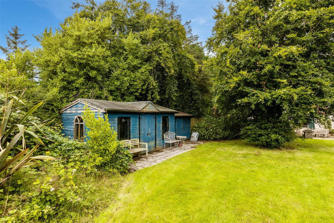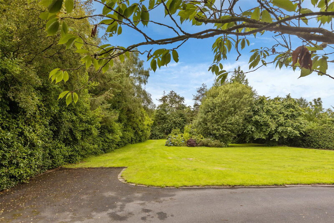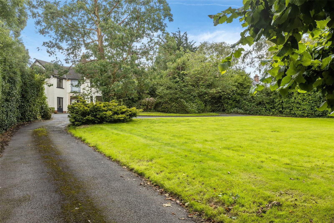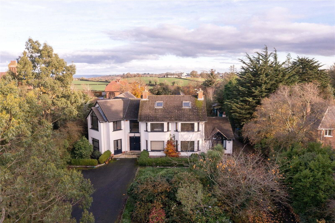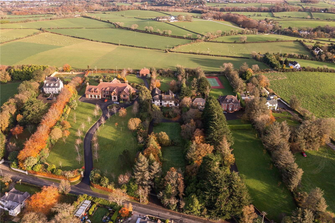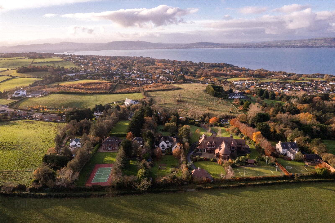Craigarth, 70 Craigdarragh Road,
Helens Bay, BT19 1UB
6 Bed Detached House
Asking Price £995,000
6 Bedrooms
5 Bathrooms
5 Receptions
Property Overview
Status
For Sale
Style
Detached House
Bedrooms
6
Bathrooms
5
Receptions
5
Property Features
Size
603.9 sq m (6,500 sq ft)
Tenure
Not Provided
Energy Rating
Heating
Oil
Broadband
*³
Property Financials
Price
Asking Price £995,000
Stamp Duty
Rates
£3,815.20 pa*¹
Typical Mortgage
Legal Calculator
In partnership with Millar McCall Wylie
Property Engagement
Views Last 7 Days
421
Views Last 30 Days
1,573
Views All Time
44,141
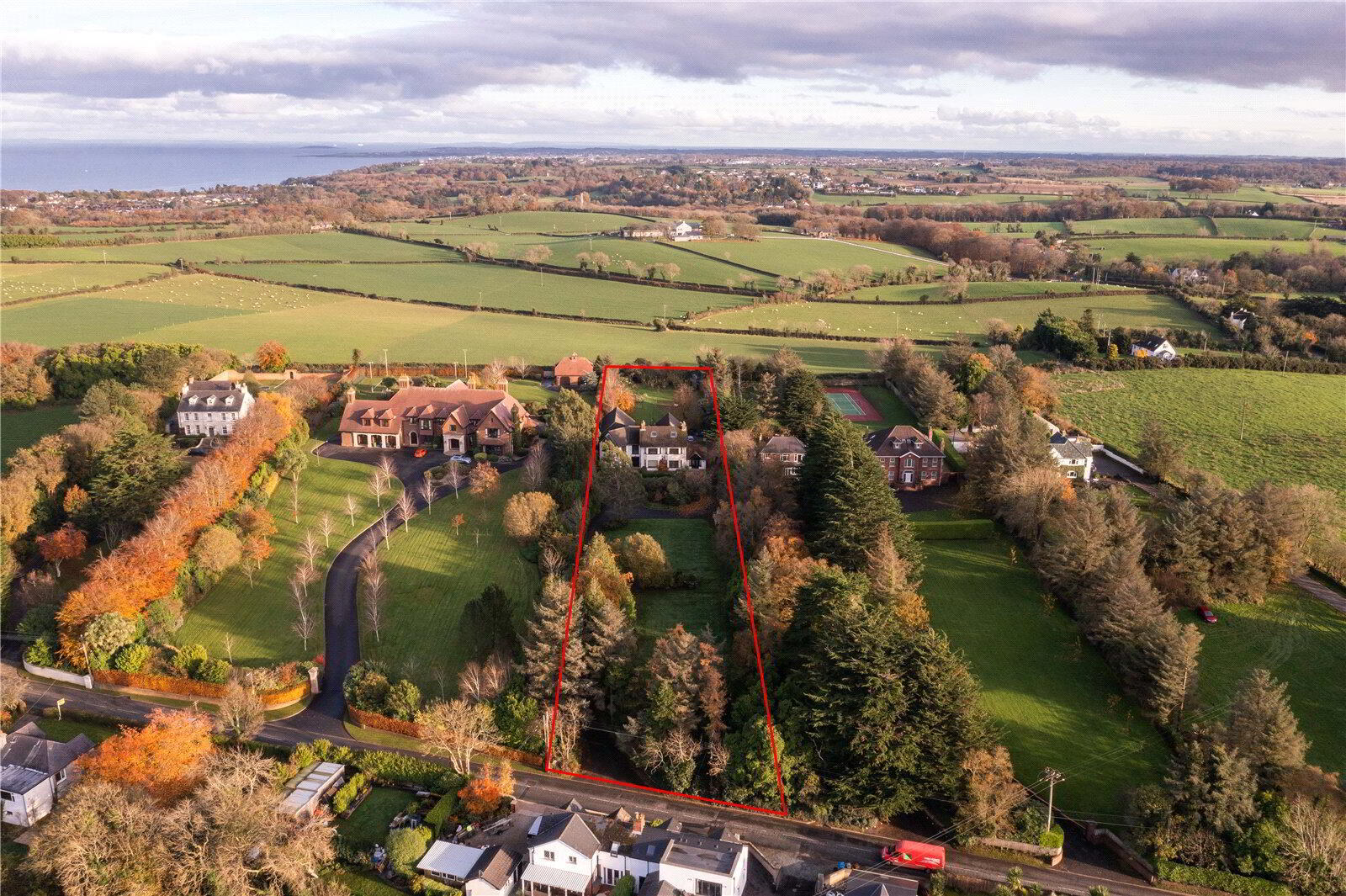 Craigdarragh Road is one of the most sought after addresses in North Down renowned for unique and high quality properties set within generous garden, privacy and exclusivity. The area in which the property is located is one of North Down's most highly regarded addresses, it is also conveniently situated within 3 minutes of Helen's Bay village, less than 10 minutes from both Bangor and Holywood and 20 minutes from Belfast. 'Craigarth' is a substantial residence of approximately 6,500 sqft offering spacious accommodation over two stories with additional attic rooms and sits amidst a generous site of approximately 1.4 acres. The well planned ground floor accommodation comprises of five reception rooms, kitchen open to dining area, study, cloaks with WC and utility room. On the first floor there are six double bedrooms, the master suite with dressing room and en suite, and a family bathroom. Three other bedrooms have ensuites. On the top floor there are a further attic rooms which can be used for a number of purposes. Outside you are surrounded by a hedge boundary giving privacy with mature trees and shrub beds. To the front of the property there is a sweeping tarmacked driveway leading to a large area for parking and turning. All in all one of North Down's finest residences in a highly regarded residential location. Exterior: The impressive entrance adorned with the granite name plate sweeps up through mature gardens along a tree lined driveway to a turning space and ample parking. The driveway continues around to the side and rear where the remainder garden opens up within this 1.4 acre site. There is Planning Permission for a boat house in front garden Ref: W/2002/0184/F. The space and privacy afforded by this property can only be appreciated when viewing. Viewing by private appointment is recommended.
Craigdarragh Road is one of the most sought after addresses in North Down renowned for unique and high quality properties set within generous garden, privacy and exclusivity. The area in which the property is located is one of North Down's most highly regarded addresses, it is also conveniently situated within 3 minutes of Helen's Bay village, less than 10 minutes from both Bangor and Holywood and 20 minutes from Belfast. 'Craigarth' is a substantial residence of approximately 6,500 sqft offering spacious accommodation over two stories with additional attic rooms and sits amidst a generous site of approximately 1.4 acres. The well planned ground floor accommodation comprises of five reception rooms, kitchen open to dining area, study, cloaks with WC and utility room. On the first floor there are six double bedrooms, the master suite with dressing room and en suite, and a family bathroom. Three other bedrooms have ensuites. On the top floor there are a further attic rooms which can be used for a number of purposes. Outside you are surrounded by a hedge boundary giving privacy with mature trees and shrub beds. To the front of the property there is a sweeping tarmacked driveway leading to a large area for parking and turning. All in all one of North Down's finest residences in a highly regarded residential location. Exterior: The impressive entrance adorned with the granite name plate sweeps up through mature gardens along a tree lined driveway to a turning space and ample parking. The driveway continues around to the side and rear where the remainder garden opens up within this 1.4 acre site. There is Planning Permission for a boat house in front garden Ref: W/2002/0184/F. The space and privacy afforded by this property can only be appreciated when viewing. Viewing by private appointment is recommended.- Entrance Porch
- Travertine marble floor, corniced ceiling.
- Reception Hall
- Feature oak staircase to Gallery Landing. Oak floor, corniced ceiling.
- Cloakroom
- Ceramic tiled floor.
- Seperate WC
- Low flush WC, pedestal wash hand basin
- Study
- 4.32m x 4m (14'2" x 13'1")
Into bay. Fireplace (not in use). Built in alcove shelving. - Drawing Room
- 8.84m x 5.97m (29'0" x 19'7")
Sandstone fireplace with open fire, Parquet African Rose wood block floor, French double doors to rear and hall. - Living Room
- 4.4m x 4.32m (14'5" x 14'2")
Maple floor. Open to Kitchen with Dining Area. - Kitchen with Dining Area
- 9.14m x 3.9m (29'12" x 12'10")
Fitted with a range of high and low level units with polished granite work surfaces, blue oil fired Aga, stainless steel single drainer sink unit with mixer taps, 5 ring gas hob, stainless steel extractor canopy over, under oven, breakfast bar. dishwasher, ceramic tiled floor, feature arch window and vaulted ceiling. - Annex
- 3.35m x 3.25m (10'12" x 10'8")
Recess for large fridge freezer, polished granite work surface, high and low level units, maple floor. - Games Room
- 5.36m x 3.38m (17'7" x 11'1")
Maple floor, corniced ceiling, steps down to Family Room. - Family Room
- 5.18m x 4.93m (16'12" x 16'2")
Average. Maple floor, French double doors to front. - Large Pantry
- 3.66m x 3.25m (12'0" x 10'8")
- Utility Room
- 3.9m x 3.76m (12'10" x 12'4")
Range of high and low level units, ceramic tiled floor, stainless steel single drainer sink unit with mixer taps, plumbed for washing machine. - Home Gym
- 6.55m x 6.22m (21'6" x 20'5")
Maple floor, corniced ceiling, double set of French doors to rear courtyard. - Inner Hallway
- French doors to rear courtyard
- Front Gallery Landing
- 2.5m x 2.08m (8'2" x 6'10")
- Bedroom 1
- 5.9m x 5.18m (19'4" x 16'12")
To max. Dual aspect, maple floor. - Dressing Room
- 4.93m x 4.2m (16'2" x 13'9")
Maple floor, built in wardrobes, exposed beam vaulted ceiling, open to Bedroom - Seperate WC
- Pedestal wash hand basin with mixer taps.
- Ensuite Bathroom
- Twin vanity units with maple top, panelled bath with mixer taps, fully tiled shower cubicle, thermostatic shower, maple floor, access to pressurised cylinder.
- Bedroom 2
- 4.37m x 4.04m (14'4" x 13'3")
Bay window. Maple floor, built in robes - Bedroom 3
- 4.34m x 3.96m (14'3" x 12'12")
Into bay. Maple floor. - Ensuite Bathroom
- White suite comprising: Panelled bath with mixer taps and thermostatic shower, low flush WC, ceramic tiled floor, chrome towel radiator, shuttered windows.
- Bathroom
- Slipper bath with mixer taps, vanity sink unit with marble plinth, low flush WC, fully tiled shower cubicle, ceramic tiled floor.
- Bedroom 4
- 3.5m x 3.05m (11'6" x 10'0")
- Bedroom 5
- 4.65m x 4.57m (15'3" x 14'12")
Maple floor, French double doors to balcony. - Shower Room
- Fully tiled shower cubicle, thermostatic shower, low flush WC, pedestal wash hand basin with mixer taps, fully tiled walls, ceramic tiled floor.
- Bedroom 6
- 6.53m x 6.22m (21'5" x 20'5")
Maple floor. - Ensuite Shower Room
- Fully tiled shower cubicle with thermostatic shower, low flush WC, pedestal wash hand basin with mixer taps, fully tiled walls, ceramic tiled floor, chrome towel radiator.
- Attic Room 1
- 3.8m x 2.34m (12'6" x 7'8")
Sea views. - Attic Room 2
- 3.58m x 2.34m (11'9" x 7'8")


