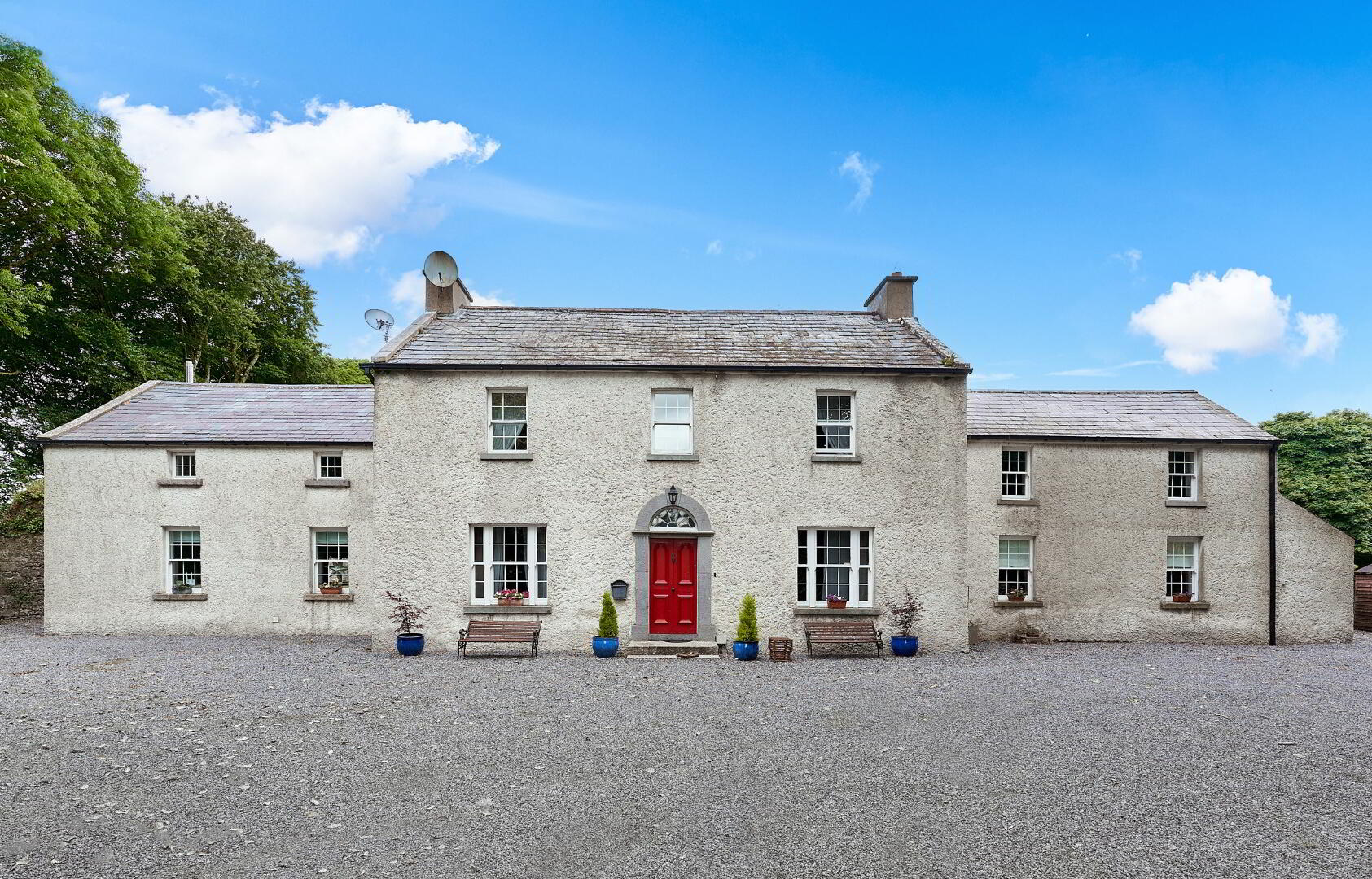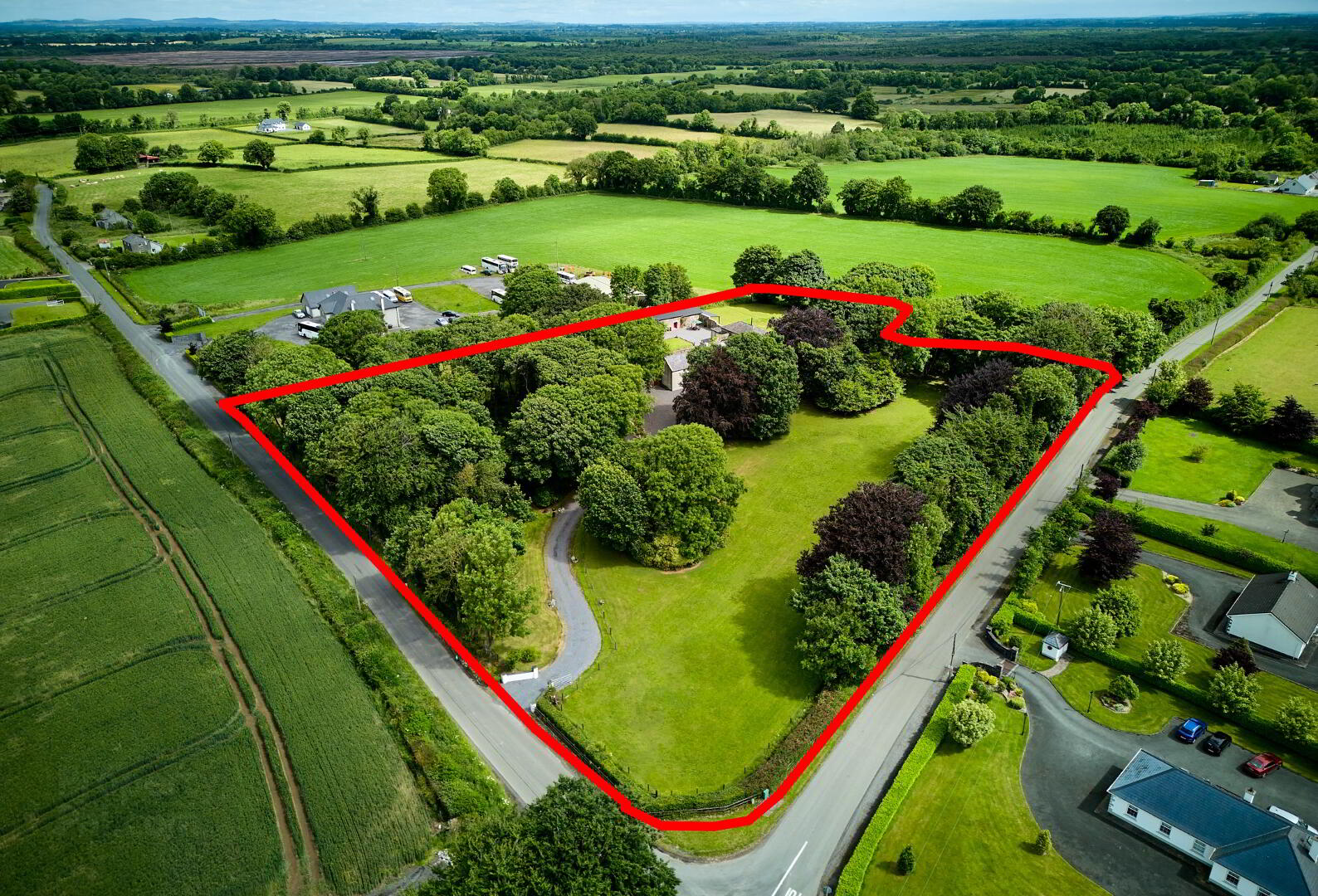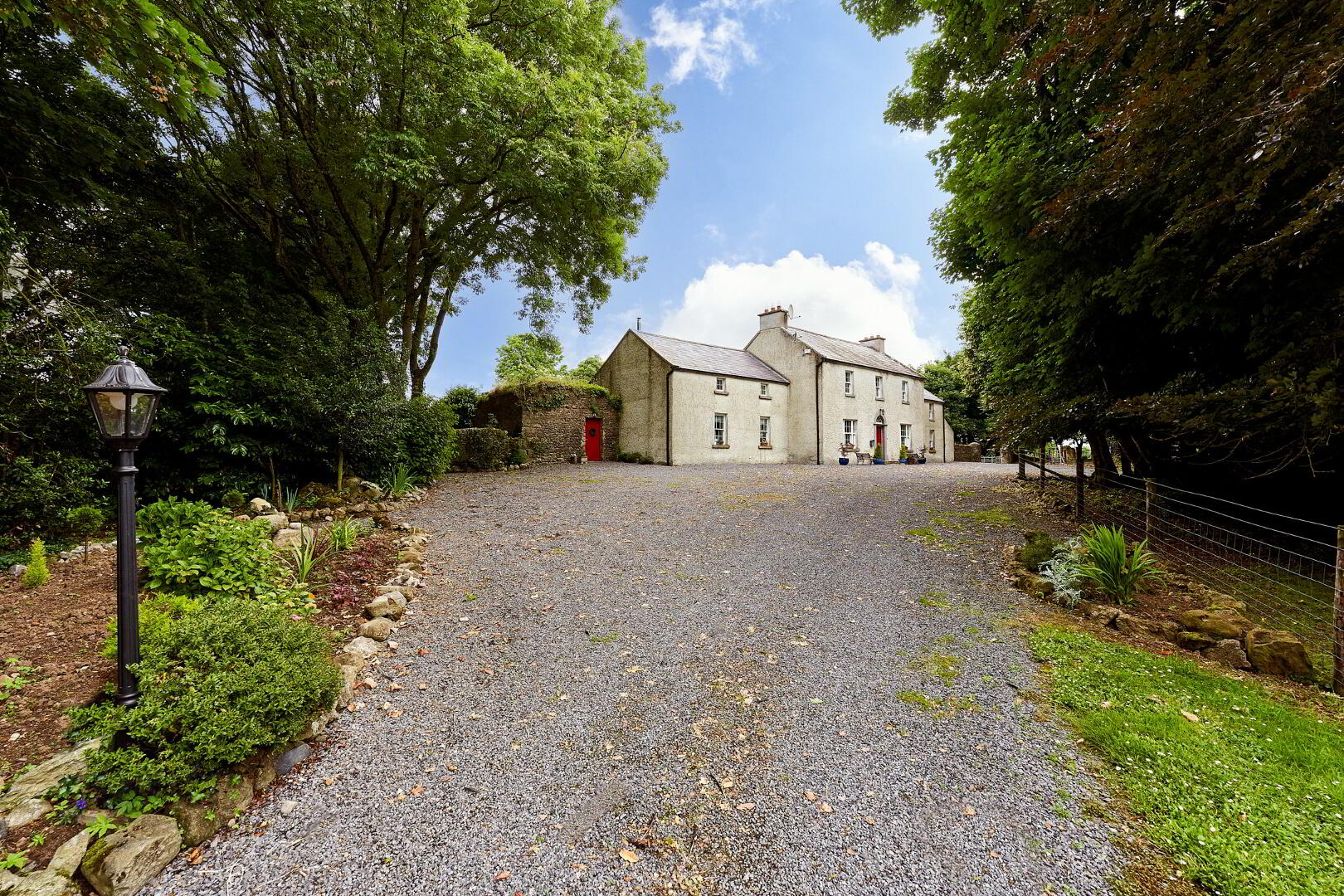


Craddenstown Lodge, Raharney,
Raharney, N91RT20
5 Bed Country House
Guide price €695,000
5 Bedrooms
4 Bathrooms
2 Receptions

Key Information
Status | For sale |
Price | Guide price €695,000 |
Style | Country House |
Bedrooms | 5 |
Bathrooms | 4 |
Receptions | 2 |
Tenure | Not Provided |
BER Rating |  |
Heating | Oil |
Stamp Duty | €6,950*² |
Rates | Not Provided*¹ |

FOR SALE BY PRIVATE TREATY
CRADDENSTOWN LODGE RAHARNEY CO WESTMEATH
c. 4.5 ACRES
2 Receptions. 5 Bedrooms. 284 m2 C. 4.5 acres. Walled kitchen garden.
The placing of Craddenstown Lodge on the market affords a unique opportunity for prospective purchasers to acquire a gorgeous country house affording spacious nicely proportioned accommodation arranged on two floors.
The property is very well located nestled away in its own sheltered grounds in an idyllic rural and yet highly accessible location close to the M4 / M6 Motorways and the town of Mullingar. The nearby villages of Raharney and Killucan cater extremely well for all the day to day shopping requirements and there is also a good choice of schools and churches in the immediate vicinity including the new state of the art St. Joseph’s National School in Rathwire.
For those interested in country leisure pursuits the choice is wide with fishing, hunting, horse racing all available close at hand. Furthermore there are great cycling and walking facilities along the nearby Royal Canal and in addition there are numerous GAA clubs, Tennis Clubs, Golf Courses all within easy driving distance.
Kinnegad / M4 Motorway 9km. Mullingar 18 km. Dublin 70 km.
The accommodation which can be found to be in good order throughout, briefly comprises as follows:
GROUND FLOOR
Entrance Hall 6.15m x 1.9m original tiled floor. Staircase to first floor with under stairs storage.
Lounge 4.14m x 5.45m bay window, pitch pine floors brick fireplace incorporating solid fuel Hamco stove. TV point.
Living room 4.15m x 5.45m bay window, pitch pine floors cast iron fireplace, stove, tv & telephone point.
Kitchen / Dining area 7.4m x 3.31m terracotta tiled floor. Hand crafted kitchen with Belfast sink. Granite worktop. Integrated dish washer. Pantry. Exposed beamed ceilings. French doors to garden / rear courtyard.
Back Hall 11.67m x 1.0m original flagstone floor.
Utility 1.93m x 3.54m tiled floor. Plumbed for washing machine.
Guest WC 0.76m x 1.5m tiled floor, wc.
FIRST FLOOR
Landing 6.13m x 6.13m pitch pine floor. Hotpress. Recessed lighting. Stira stairs to attic.
Master Bedroom 6.25m x 3.43m pitch pine floor. Cast iron fireplace.
En-suite having tiled walls & floor. WC, WHB & Triton electric shower.
Bedroom 2 2.8m x 3.98m pitch pine floor. Cast iron fireplace.
Bedroom 3 4.00m x 3.6m pitch pine floor. Cast iron fireplace.
Bathroom 4.00m x 2.8m pitch pine floor. Freestanding bath. High level WC. WHB. Cast iron fireplace.
ANNEX / GRANNY FLAT
GROUND FLOOR
Livingroom/ Kitchen / Diner 4.97m x 7.00m walnut flooring. Built in hot press. Henley solid fuel stove incorporating back boiler. Shaker style fitted kitchen with free standing island. Belling cooker. Induction hob. Electric thermal radiators. Door to rear courtyard.
FIRST FLOOR
Bedroom 1: 5.04m x 3.05m white ash timber floor.
Bedroom 2 2.52m x 3.48m white ash timber floor.
Shower Room 2.6m x 1.5m tiled walls & floor. Shower. WC. WHB.
Outside:
COURTYARD STUDIO having solid fuel stove. WC & staircase to mezzanine area. Boot / Tack room.
The grounds which incorporate a large lawned area to the front of the house interspersed with fine specimen trees are certainly a feature of this property, which is believed to date back to the late 18th Century when it formed part of a much larger estate.
In all the property extends to about 4.5 acres including a paddock and the property benefits from separate vehicular access to the rear courtyard flanked by a lovely cut stone curved wall on either side of the drive. Meandering paths through mature woodland. Orchard with apple, plum, pear and hazelnut trees.
The out offices comprise an extensive array of stone constructed buildings some of which require remedial work and the entire property just oozes old world charm and character and affords excellent scope for further development subject to the necessary planning consent from Westmeath County Council.
FEATURES:
— Dual road frontage. — Well fenced. — Mains water & well water supply & septic tank.
— Outstanding countryside views. — Spectacular scenic location. — Picturesque setting.
— 5 Bedrooms. 4 Bathrooms. 2 Reception rooms. — Walled courtyard and grassland.
— Extensive range of stone outbuildings - ideal for a number of uses.
— Built in the 1830’s – sympathetically restored lovingly restored 25 years ago retaining many original features including sash windows. OFCH - zoned heating, alarmed.
— Double glazed sash windows.
SERVICES: OFCH / Underfloor – Zoned. Alarm. Mains / Well water. Septic tank.
VIEWING: Strictly by appointment. Contact: Thomas Potterton 046 9431391
TITLE: Freehold with vacant possession.
BER RATING: E2. Ber Number: 109777953.
Directions
From Dublin take the M4 to Kinnegad (Junction 10). Proceed to Killucan and on towards Raharney. Turn left in the village (after crossing bridge) and continue for a short distance whereupon the property the can be
found on the right hand side. Eircode: N91 RT20.
BER Details
BER Rating: E2
BER No.: 109777953
Energy Performance Indicator: Not provided


