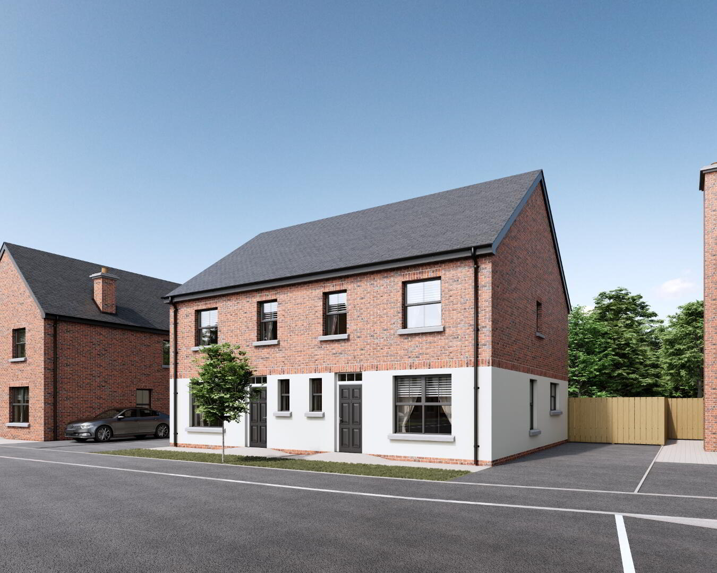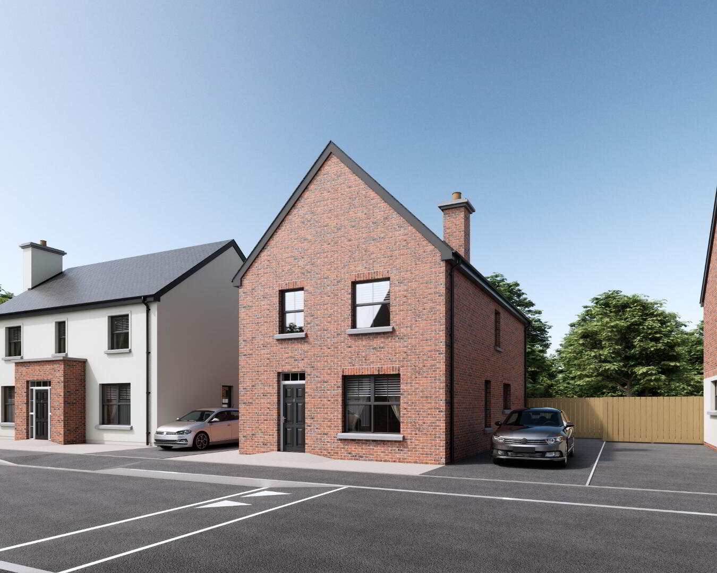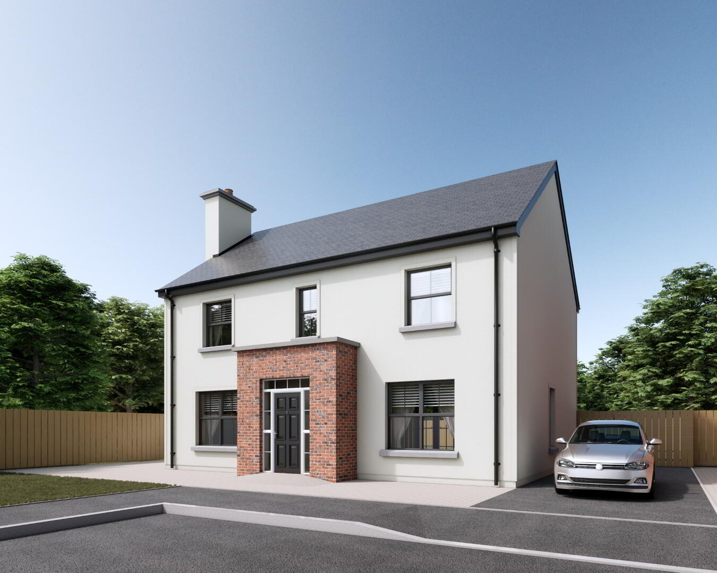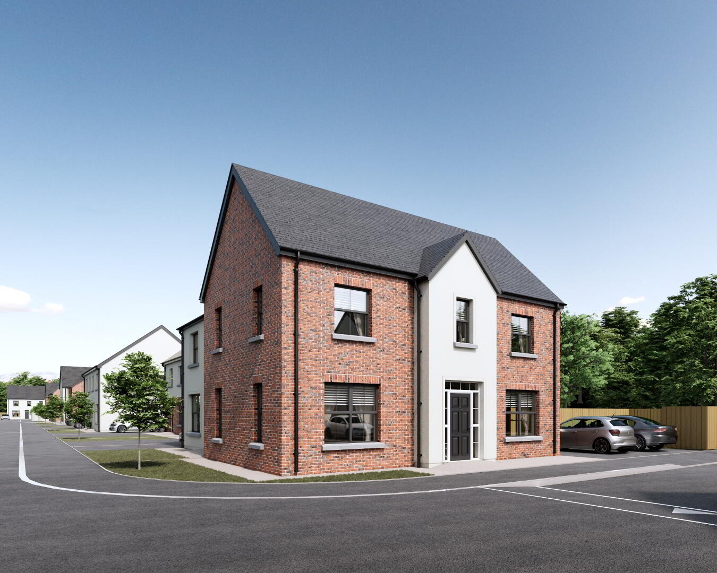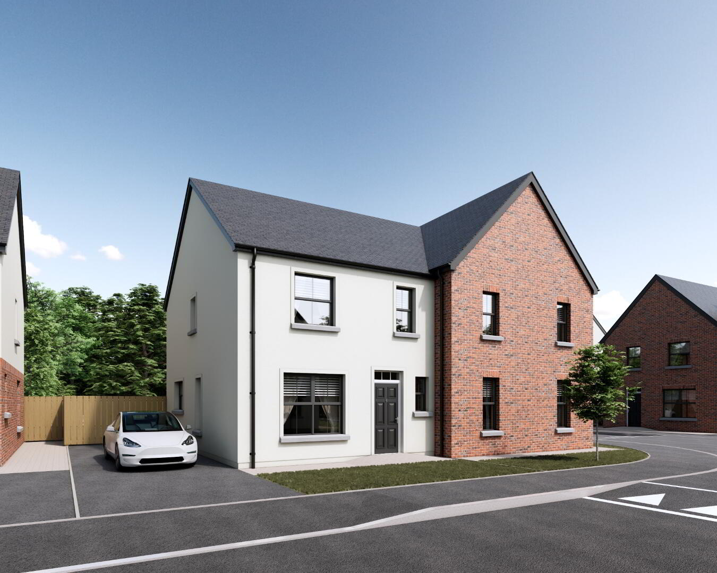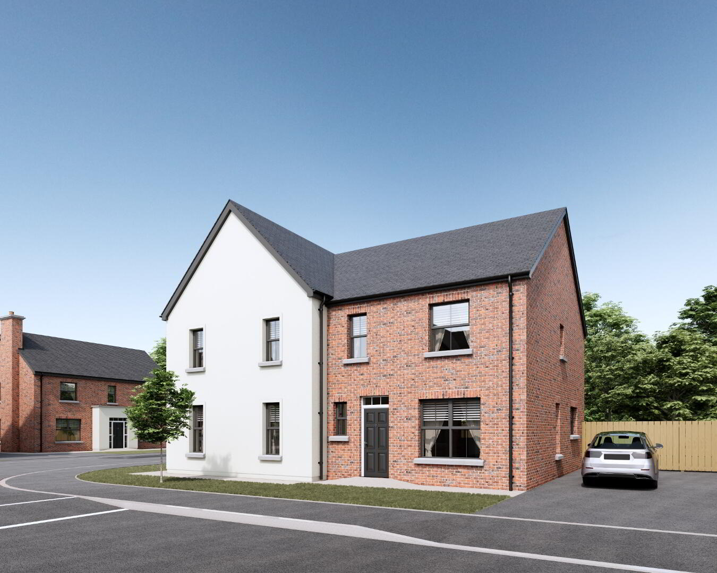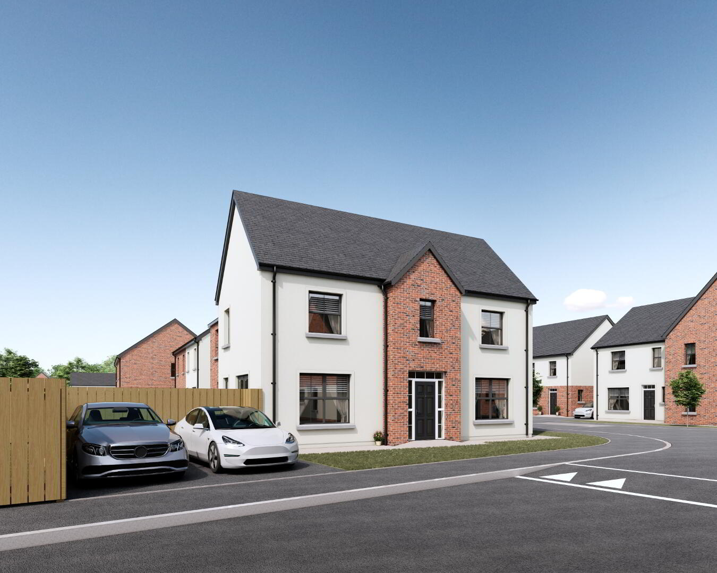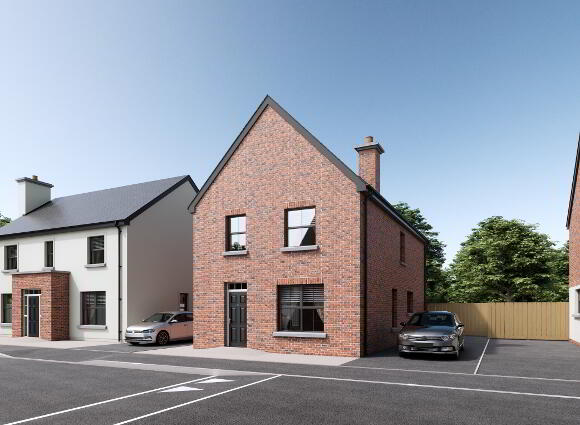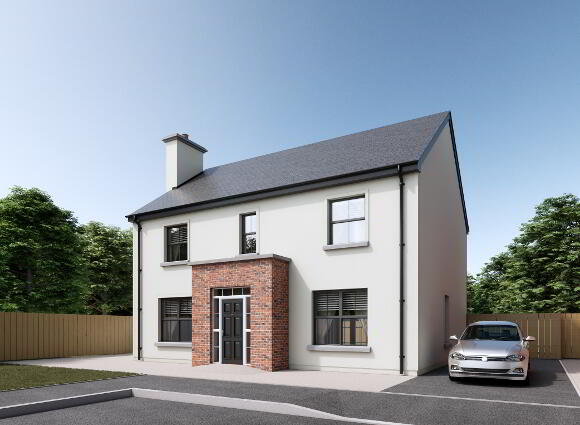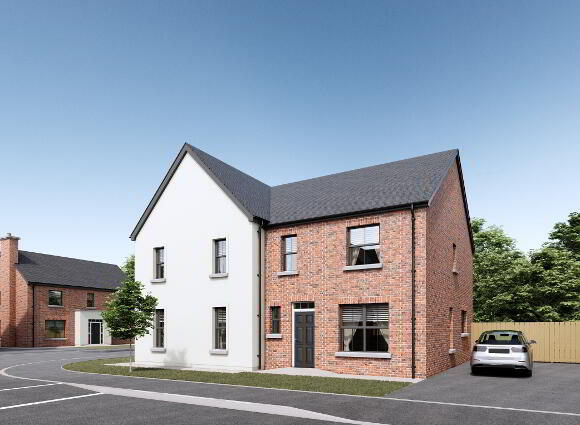Property Types
(3 available)
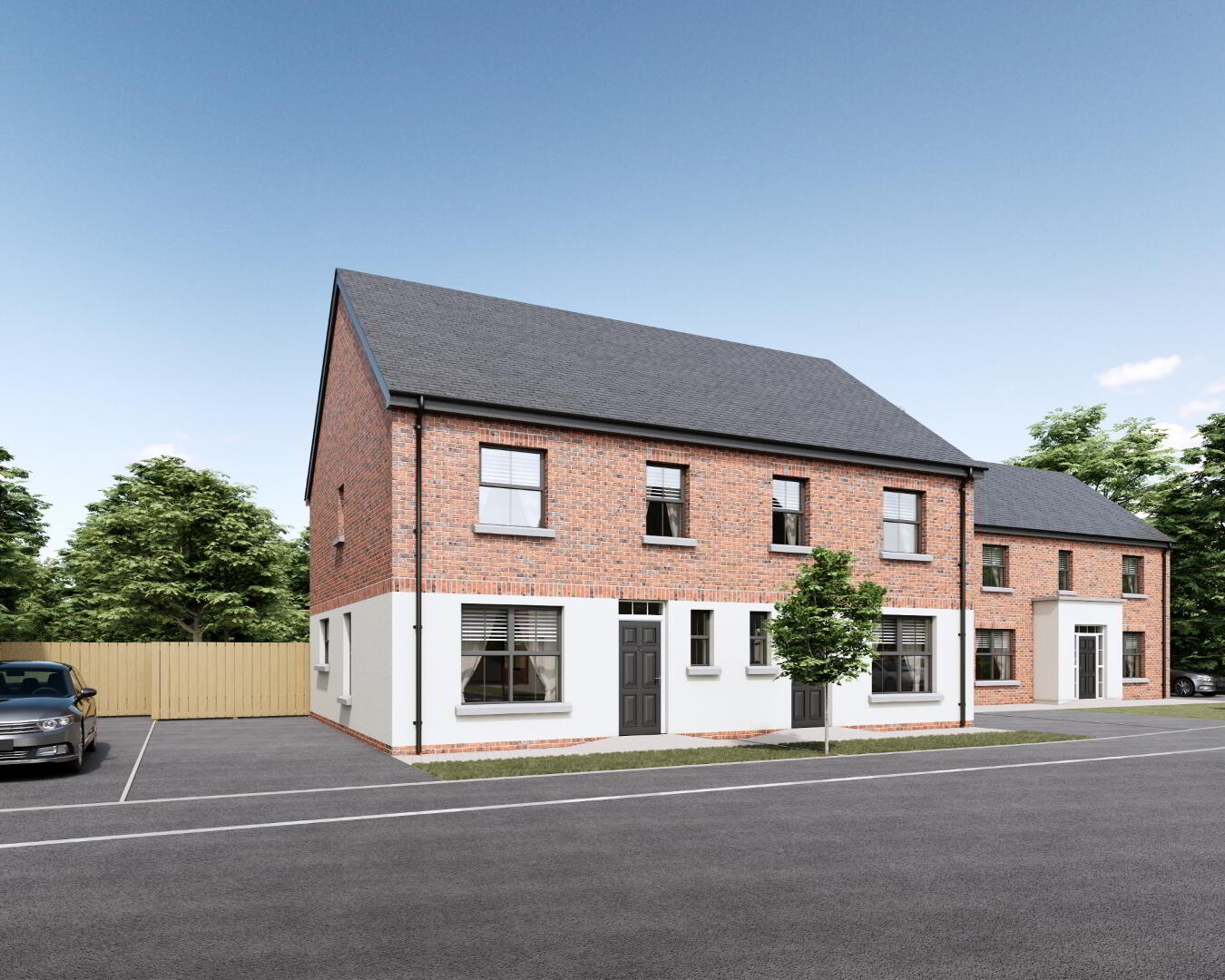
This beautiful new development, accessed through Cove Close in Ballyronan, is situated in a desirable residential area featuring a balanced mix of semi-detached and detached houses.
Reflecting a diverse and well-established community, Ballyronan is a charming village located on the western shore of Lough Neagh, offering a serene and picturesque environment with a range of local emenities, including a marina, parks, and recreational facilities.
The village enjoys a strong sense of community and is well-connected by road networks, providing convenient access to nearby towns and cities, making it an attractive location for families and individuals seeking a blend of rural tranquility and acessibility.
This exciting, turnkey development consists of generously proportioned three and four bedroom homes, designed with convenient, relaxed living in mind.
Clean lines, stylish interiors and premium quality finishes are a fantastic canvas upon which to create the home of your dreams.
Each property is finished with attention to detail and high end finishes.
Deposit of £2000.00 (£1000.00 non refundable).
COVE MANOR, BALLYRONAN.
Turn-key Specification
INTERNALS
10 Year structural defects warranty by Global Homes.
Modern fitted kitchen and utility units with choice of doors, handles and work tops.
Appliances include electric hob & oven, s/s extractor, dishwasher & integrated fridge/freezer.
Splash back tiling around bath and above sinks in en-suite, bathroom and WC.
Choice of floor tiling to kitchen/dining, utility, entrance hall, bathroom, en-suite & WC.
Choice of quality carpet or laminate flooring to lounge.
Choice of quality carpet to stairs, landing and bedrooms.
Wood burning stoves to detached homes.
Built in electric log effect fires with media wall to semis.
Contemporary white sanitary ware and chrome fittings.
Thermostatically controlled shower in bathroom & en-suite.
Prefinished flush internal doors with quality ironmongery.
All woodwork, walls and ceilings fully painted.
Oil Fired central heating system with high efficiency insulated boiler; pressurised heating and water systems; zoned heating.
Heated chrome towels rails to bathrooms and ensuites.
Low energy lighting throughout .
Recessed downlights to kitchen, WC and ensuite.
Mains supply smoke alarms.
Wired for burglar alarm.
Fitting optional extra.High spec of wall, floor and roof insulations to ensure optimal thermal performance.
EXTERNALS
Spacious Plots. Rear and front gardens sowed out in grass. T
armac surfaced driveways.
Dual colour (anthracite/white) double glazed PVC windows and doors with Georgian bar.
Quality rebated composite front door.
PVC fascia and soffit with seamless aluminium guttering.
Boundary vertical.board fencing where applicable.
Outside tap.
External lighting to front and rear doors.
Communal/Open spaces, independently managed.


