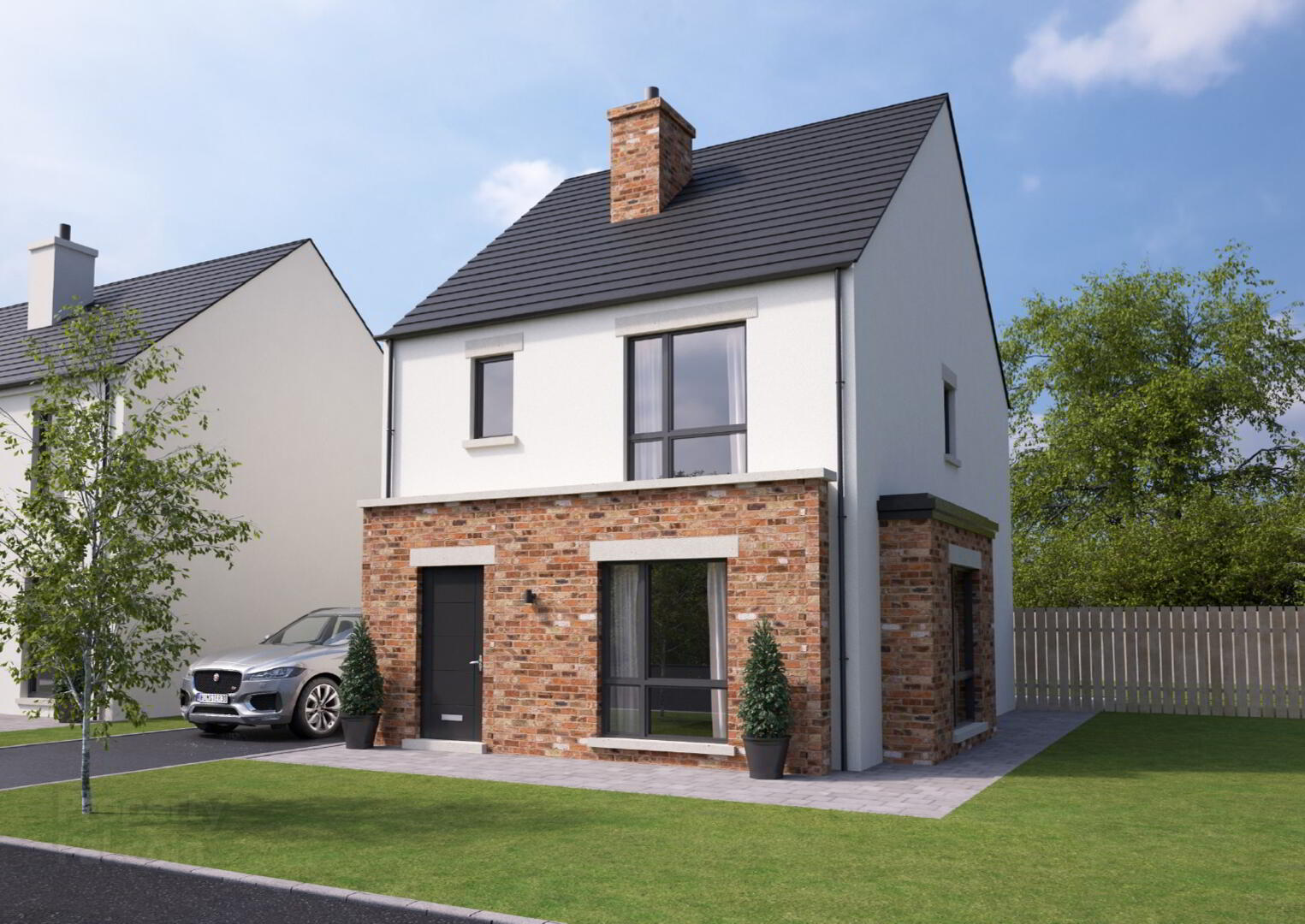Coulter, Longridge At The Hollows,
Gilford Road, Lurgan
3 Bed Detached House (3 homes)
This property forms part of the Longridge at The Hollows development
Price £207,500
3 Bedrooms
2 Bathrooms
1 Reception
Show Home Open Sunday 2-4 pm
Marketed by multiple agents
Property Overview
Status
New Phase
Style
Detached House
Bedrooms
3
Bathrooms
2
Receptions
1
Property Features
Size
103.8 sq m (1,117 sq ft)
Tenure
Not Provided
Heating
Gas
Property Financials
Price
£207,500
Stamp Duty
Typical Mortgage
Property Engagement
Views Last 7 Days
215
Views Last 30 Days
1,075
Views All Time
8,123

This property may be suitable for Co-Ownership. Before applying, make sure that both you and the property meet their criteria.
Longridge at The Hollows Development
| Unit Name | Price | Size |
|---|---|---|
| Site 114 Longridge, The Hollows | £207,500 | 1,117 sq ft |
| Site 167 Longridge, The Hollows | Sale agreed | 1,117 sq ft |
| Site 113 Longridge, The Hollows | Sale agreed | 1,117 sq ft |
Site 114 Longridge, The Hollows
Price: £207,500
Size: 1,117 sq ft
Site 167 Longridge, The Hollows
Price: Sale agreed
Size: 1,117 sq ft
Site 113 Longridge, The Hollows
Price: Sale agreed
Size: 1,117 sq ft

Show Home Open Viewing
Sunday 2-4 pm
Longridge at The Hollows is a quality turnkey development offering new build homes finished to the highest standard. A beautiful development of spacious detached and semi detached designs. Longridge offers buyers the opportunity to own their own stylish homes in this sought after location on the periphery of Lurgan
This exclusive location allows for ease of access to local schools, shops and neighbouring towns whilst offering buyers comtemporary and stylish turnkey homes built with traditional craftsmanship.
SPECIFICATION:
Kitchens & Utility Rooms
High quality units with choice of door, worktop and handle.Integrated appliances to include gas hob, electric oven, extractor hood. Fridge/freezer and dishwasher.Integrated washing machine where no utility room.LED under lighting to kitchen units.Recessed down lighters to ceilings.
Bathrooms, Ensuites & WCs
Contemporary white sanitary ware with chrome fittingsShower over bath with screen doorSeparate shower enclosure where applicable.
Floor Coverings & Tiles
Co-ordinated ceramic wall tiling between kitchen unitsCeramic tiled floor to kitchen/dining areas, bathrooms, ensuites and WCsPartial tiling to bathroom, ensuites and WCsCarpets to lounge, bedrooms, hall, stairs and landingsPartial wall tiling to bathroom, ensuite and WC
Internal Features
Internal décor, walls and ceilings painted 1 colour from palate of coloursMulti fuel stove with hearthMains supply smoke detectorsMains supply carbon monoxide detectorsMoulded skirting and architravesPainted internal doors with quality ironmongaryComprehensive range of electrical sockets, switches, TV and telephone points Wiring for future satellite pointGas fired central heating systemIntegral alarm system
External Features
Soft landscaping to front gardens (where applicable) in line with our landscape plan. Planting to be carried out Spring/Summer.Rear gardens rotavated and seededBitmac drivewayuPVC double glazed windows with lockable systemComposite front doors with painted finish Outside water tapBoundary fencing to side and rearFeature external lighting to front and rear doors10 year Structural Warranty


