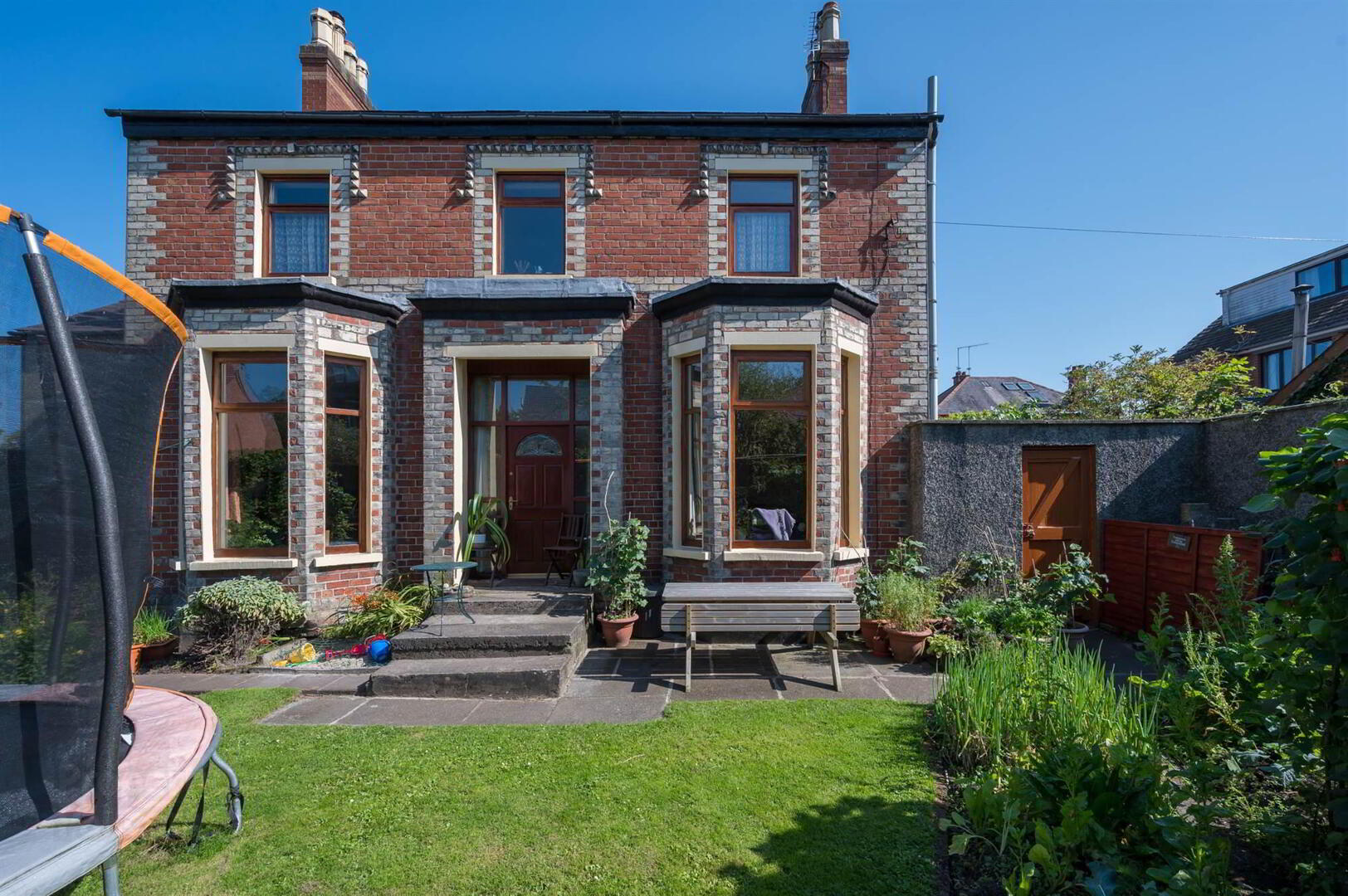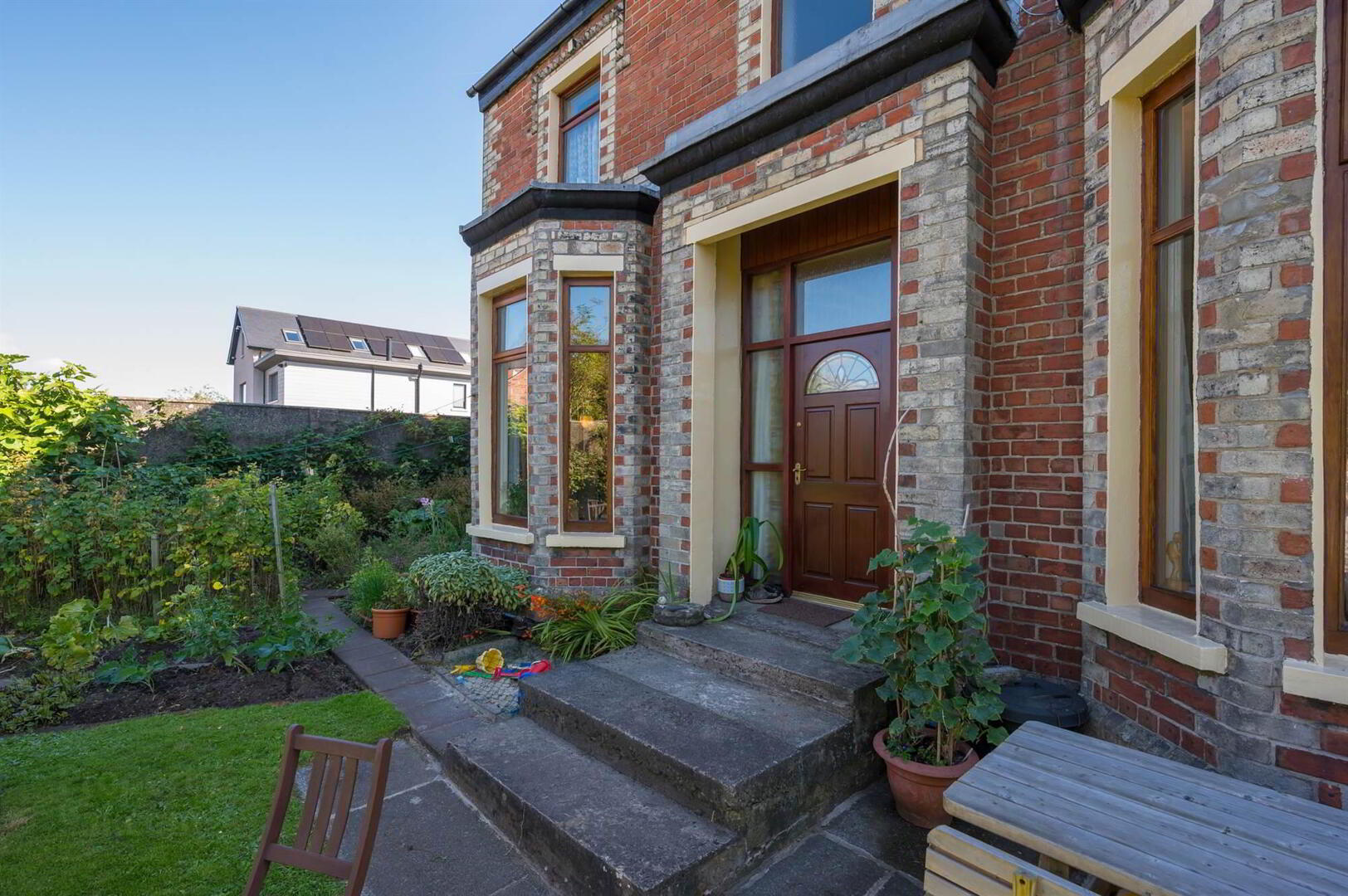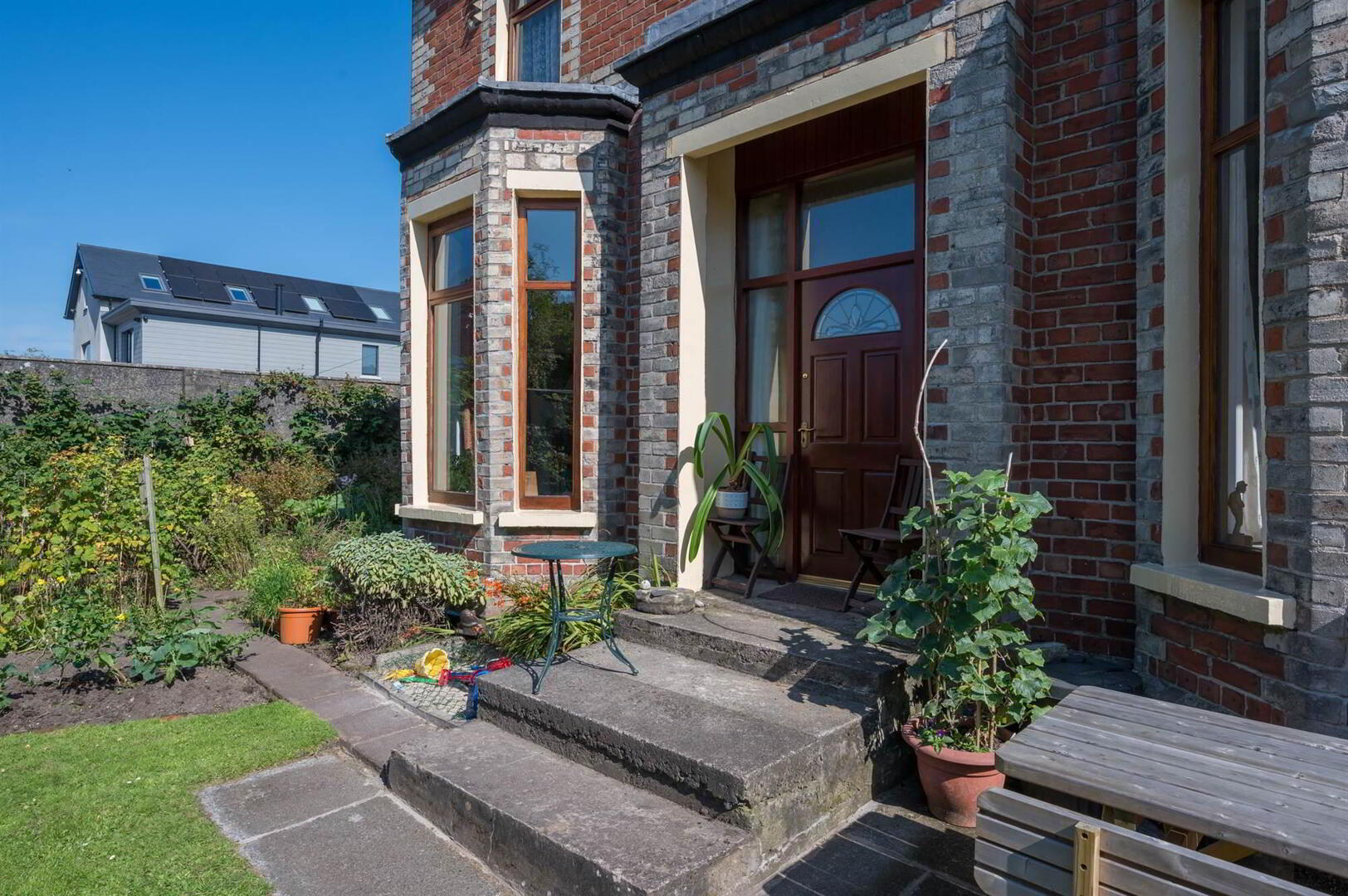


"Corunna House", 16 Ravensdene Park,
Belfast, BT6 0DA
5 Bed Detached House
Offers Over £575,000
5 Bedrooms
2 Receptions
Property Overview
Status
For Sale
Style
Detached House
Bedrooms
5
Receptions
2
Property Features
Tenure
Not Provided
Energy Rating
Broadband
*³
Property Financials
Price
Offers Over £575,000
Stamp Duty
Rates
£2,547.44 pa*¹
Typical Mortgage

Features
- Impressive detached family home built circa 1860 in prime location
- Convenient access to Belfast City Centre via the Ravenhill Road
- Well-positioned close to popular local schools and the ever popular Ormeau Road
- Drawing room, family room, fitted kitchen with dining space
- Modern ground floor shower room with utility cupboard
- Access to original servant's accommodation with living room, kitchen, shower room and loft room
- Upstairs on two floors are five bedrooms and family bathroom
- Gas fired central heating
- Garden areas to front and rear
- Garden Shed and Bicycle shed
- Parking area to rear
- Double glazed windows
- Full documented history of the house
The original property and gardens extended to the Ravenhill Road with a large front garden with stables to the rear.
In the 1940’s some of the garden was sold off and houses built to the front and side, but Corunna House retained a good size garden.
The property remains a secret to many of the surrounding neighbours as it is tucked away down a shared access with garden areas to both front and rear.
The accommodation comprises on the ground floor, a drawing room, family room, fitted kitchen area with dining space and rear hallway with modern shower room and access to the original servants area (Annex) which is now a flat/apartment comprising a sitting room, modern kitchen, shower room and upstairs loft room. This annex can be used as part of the main house or as an independent unit.
Upstairs in the main house are two upper levels and five bedrooms and a family bathroom.
In addition the property benefits from gas fired central heating and many original features.
Ground Floor
- RECEPTION HALL:
- FAMILY ROOM:
- 3.63m x 4.52m (11' 11" x 14' 10")
Sandstone fireplace surround and mantle from 1857. - DRAWING ROOM:
- 3.66m x 6.73m (12' 0" x 22' 1")
Feature hardwood fireplace surround and mantle. Dining area. - FITTED KITCHEN WITH DINING AREA:
- 3.63m x 3.48m (11' 11" x 11' 5")
Range of high and low level units, single drainer one and a half bowl stainless steel sink unit with mixer taps, built-in oven and grill. Integrated fridge/freezer, gas boiler, stainless steel extractor hood and integrated fan. - REAR HALLWAY:
- Access to Annex/Adjoining Apartment.
- SHOWER ROOM:
- Shower cubicle with electric shower, wash hand basin, low flush wc.
First Floor
- UPSTAIRS MAIN HOUSE:
- BEDROOM (1):
- 7.37m x 3.63m (24' 2" x 11' 11")
- BEDROOM (2):
- 3.81m x 3.66m (12' 6" x 12' 0")
- BEDROOM (3):
- 3.66m x 3.45m (12' 0" x 11' 4")
- BATHROOM:
- Bath, low flush wc, pedestal wash hand basin, shower cubicle with shower unit.
Second Floor
- BEDROOM (4):
- 4.67m x 3.4m (15' 4" x 11' 2")
- BEDROOM (5):
- 4.62m x 3.4m (15' 2" x 11' 2")
Ground Floor
- ADJOINING APARTMENT AREA:
- LIVING ROOM:
- 5.44m x 3.43m (17' 10" x 11' 3")
Cast iron fireplace, double French doors to front. - SHOWER ROOM:
- Shower cubicle, low flush wc, thermostatically controlled shower unit, fully tiled walls. Gas boiler.
- FITTED KITCHEN:
- 2.97m x 2.77m (9' 9" x 9' 1")
Range of high and low level units, single drainer stainless steel sink unit. Door to rear.
First Floor
- UPSTAIRS LOFT ROOM:
- 4.67m x 3.1m (15' 4" x 10' 2")
Outside
- Front garden and rear area with lawn and range of shrubs, fruit trees and wide range of plants and flowerbeds. Parking area at current entrance.
Directions
Heading out of town on Ravenhill Road just prior to traffic lights at Park Road turn left into Ravensdene Park.



