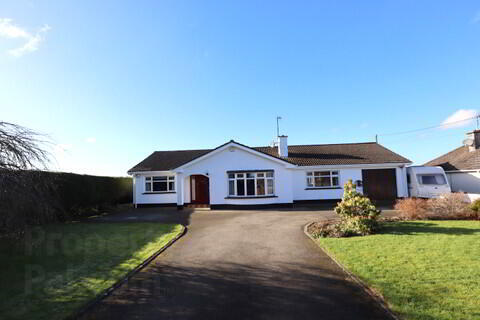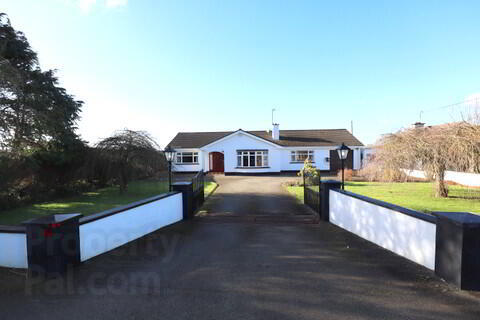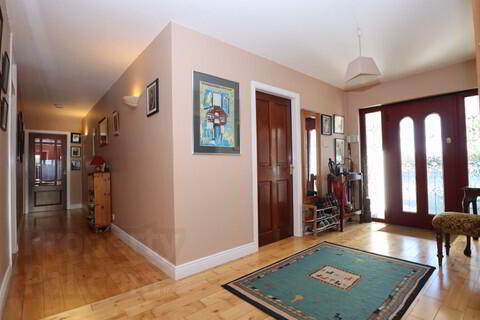


Cornacassa
Beabeg Lane, Beamore, Drogheda
4 Bed Detached House
Price €570,000
4 Bedrooms
2 Bathrooms
Property Overview
Status
For Sale
Style
Detached House
Bedrooms
4
Bathrooms
2
Property Features
Tenure
Not Provided
Property Financials
Price
€570,000
Stamp Duty
€5,700*²
Property Engagement
Views Last 7 Days
32
Views Last 30 Days
212
Views All Time
301

Thomas Byrne Auctioneers are delighted to present to the market this stunning detached property on circa 0.3 acres, in Beamore, Drogheda, Co. Meath.
The accommodation which is in excellent condition throughout comprises: Entrance Hall, Sitting Room, Living Room, Kitchen/Dining Room, Utility Room, 4 Bedrooms(Main En-suite) and Bathroom. The property benefits from an attached garage. There is oil fired central heating and double-glazed windows.
Surrounded by beautiful countryside, this property lies in a most tranquil location yet minutes from the town of Drogheda, where an abundance of local amenities are obtainable. Southgate Shopping centre is just a 5 minute drive as is access to the main bus route. M1 Motorway is just a 10-minute drive. A fantastic opportunity to acquire a superb property in a beautiful, tranquil countryside setting.
Viewing Highly Recommended and cordially invited.
FEATURES
• 4 Bedroom Detached on circa 0.3 acre
• Garage Attached
• Solid Cherrywood Kitchen
• Oil fired central heating
• Double glazed windows
• Biowaste System
• Well Water Connected
• M1 motorway just 10 minutes
ACCOMMODATION
Hallway
4.7m x 2.1m Solid Timber floor.
Sitting Room
5.2m x 4.6m
Solid Timber floor, fireplace, TV point.
Living Room
4.9m x 3.4m
Solid Timber floor, TV point.
Kitchen/ 4.6m x 3.4m Solid Cherry Wood
Dining Room 5.3m x 4.0m Fitted kitchen, Marble worktop, Solid Timber floor, TV point.
Utility Room
3.2m x 3.1m Tiled floor & plumbed.
Bedroom 1
5.0m x 4.0m
Timber floor, built in wardrobe, Ensuite tiled.
Bedroom 2
3.7m x 3.4m
Timber floor, Built in wardrobe.
Bedroom 3
3.6m x 3.0m
Timber floor, Built in wardrobe.
Bedroom 4
3.6m x 3.0m
Timber floor, Built in wardrobe.
Bathroom
3.8m x 2.7m Fully tiled.


