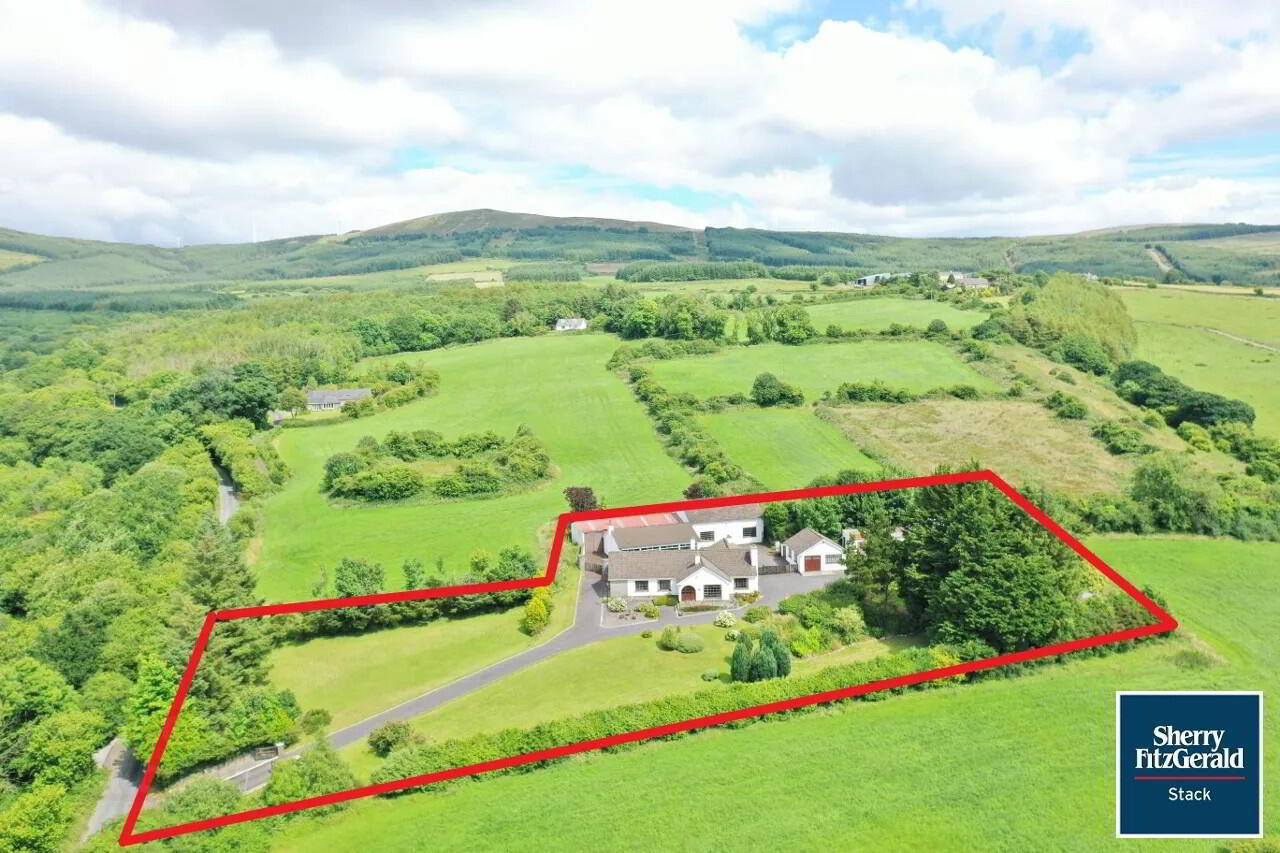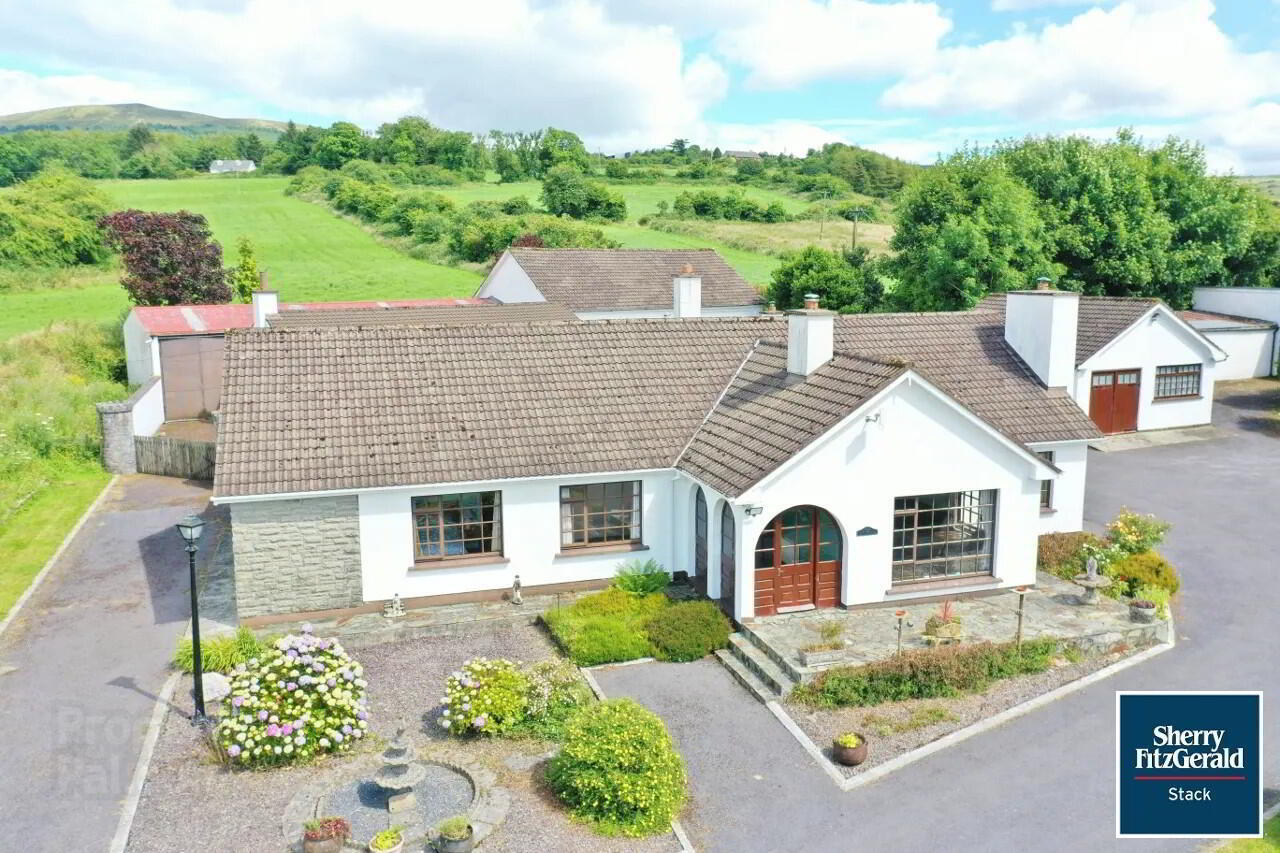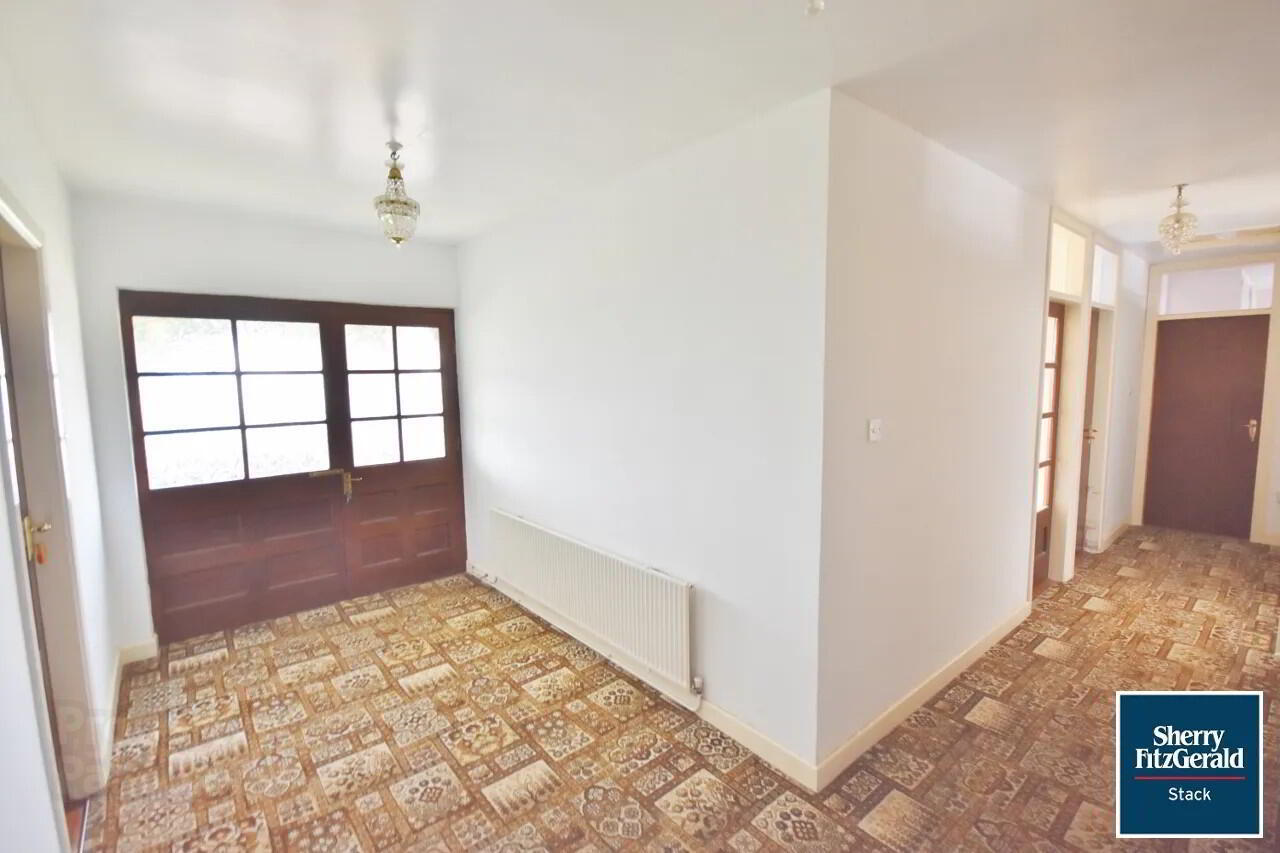


Coom
Cordal, Castleisland, V92Y8N8
4 Bed House
Sale agreed
4 Bedrooms
2 Bathrooms
Property Overview
Status
Sale Agreed
Style
House
Bedrooms
4
Bathrooms
2
Property Features
Tenure
Not Provided
Energy Rating

Property Financials
Price
Last listed at Asking Price €239,000
Property Engagement
Views Last 7 Days
25
Views Last 30 Days
265
Views All Time
2,096

Features
- 4 bedroom, 2 bathroom detached residence on 1.50 acre / 0.61 hectares approx. site
- 2,432 sq ft / 226 sqm residence
- Private and secure outbuildings (600sqm / 6458 sq ft) suitable for a variety of uses
- 3km from the village of Cordal and 8km east of Castleisland town and all amenities inc. schools, shops, pubs, restaurants etc.
- Sweeping tarmacadam driveway with substantial yard area
- South facing living area and patio
- Mature gardens comprising of lawns, hedging and shrubs
- Stunning views of the surrounding landscape from its elevated position
- Private water supply onsite septic tank
- Oil fired central heating with solid fuel option
- The property may qualify for the vacant homes grant subject to application.
Located in a picturesque setting, the residence is just 3km from the village of Cordal and 8km east of the bustling market town of Castleisland town and all amenities inc. schools, shops, pubs, restaurants etc. The property enjoys superb panaromic views from its elevated position.
Accommodation in the 2,432 sq ft / 226 sqm residence comprises: entrance porch and hallway, lounge / sitting room, living room / formal dining room, kitchen, dining room, sunroom & w/c, 4 bedrooms (3 double (one ensuite, 1 single) and main bathroom with whb & w/c.
The property has a private water supply, onsite septic tank, oil fired central heating and wooden single glazed teak windows. The landscaped gardens comprise of mature lawns, trees, shrubery, a sweeping tarmacadam driveway and spacious tarmacadam yards to sides and rear.
The various outbuildings (600sqm) are private and secure and offer a wide variety of uses for any intending purchaser.
Viewing of this imposing property is highly recommended and is strictly by appointment only. Entrance Porch 2.74m x 1.91m with floor tiles, 2 arched windows, arched door & 2 sidelights
Entrance Hallway 5.96m x 2.06m with carpet flooring
Lobby / Reception Area 3.30m x 3.19m with reception desk, carpet flooring & window
Lounge / Sitting Room 7.53m x 3.61m open fireplace with stone surround, carpet flooring, 2 windows (dual aspect)
Living Room 5.96m x 3.96m open fireplace with stone surround, carpet flooring, fitted units & 2 windows (dual aspect)
Kitchen 4.64m x 2.42m with fitted units, cooker, double sink, pantry, ceramic floor tiles & window
Dining Room 5.04m x 4.66m with ceramic wall & floor tiles, Stanley Oil Fired Range, 2 windows, glazed door to sunroom
W/C 1.30m x 1.02m ceramic wall & floor tiles, whb, w/c & window
Sunroom 13.72m x 2.79m with concrete floor & room length glazed panels
Bedroom 1 4.36m x 3.87m double room with fitted units, window & carpet flooring
Bedroom 2 3.10m x 3.13m double room with fitted units, carpet flooring & window
Bedroom 3 3.64m x 3.06m double room with fitted units, linoleum flooring & window
Ensuite 3.64m x 3.06m with ceramic wall & floor tiles, Gainsborough Ambassador shower, whb, w/c & window
Bedroom 5 2.99m x 2.96m single room with carpet flooring & window
Main Bathroom 2.13m x 2.09m with ceramic wall & floor tiles, vanity unit, Mira Elite shower, w/c & window
Outbuildings Externally there are a number of detached sheds, a garage and stores (totaling 600sqm / 6458 sq ft). The outbuildings are a mixture of masonry and steel framed construction. There is a gated entrance to the outbuildings and they are suitable for a variety of uses. (Further information available on request)
BER: D1
BER Number: 116303405
Energy Performance Indicator: 259.85
No description
BER Details
BER Rating: D1
BER No.: 116303405
Energy Performance Indicator: 259.85 kWh/m²/yr


