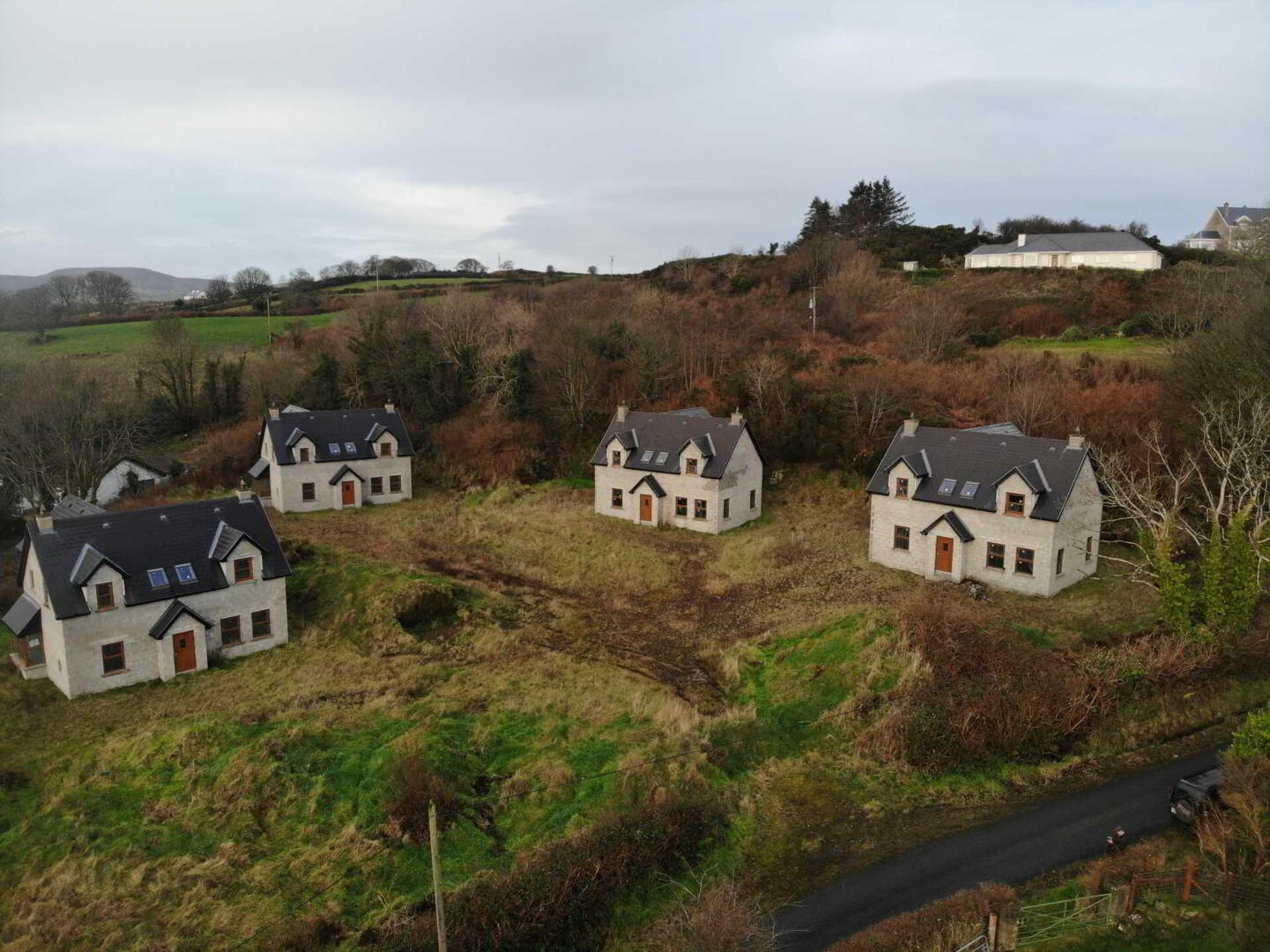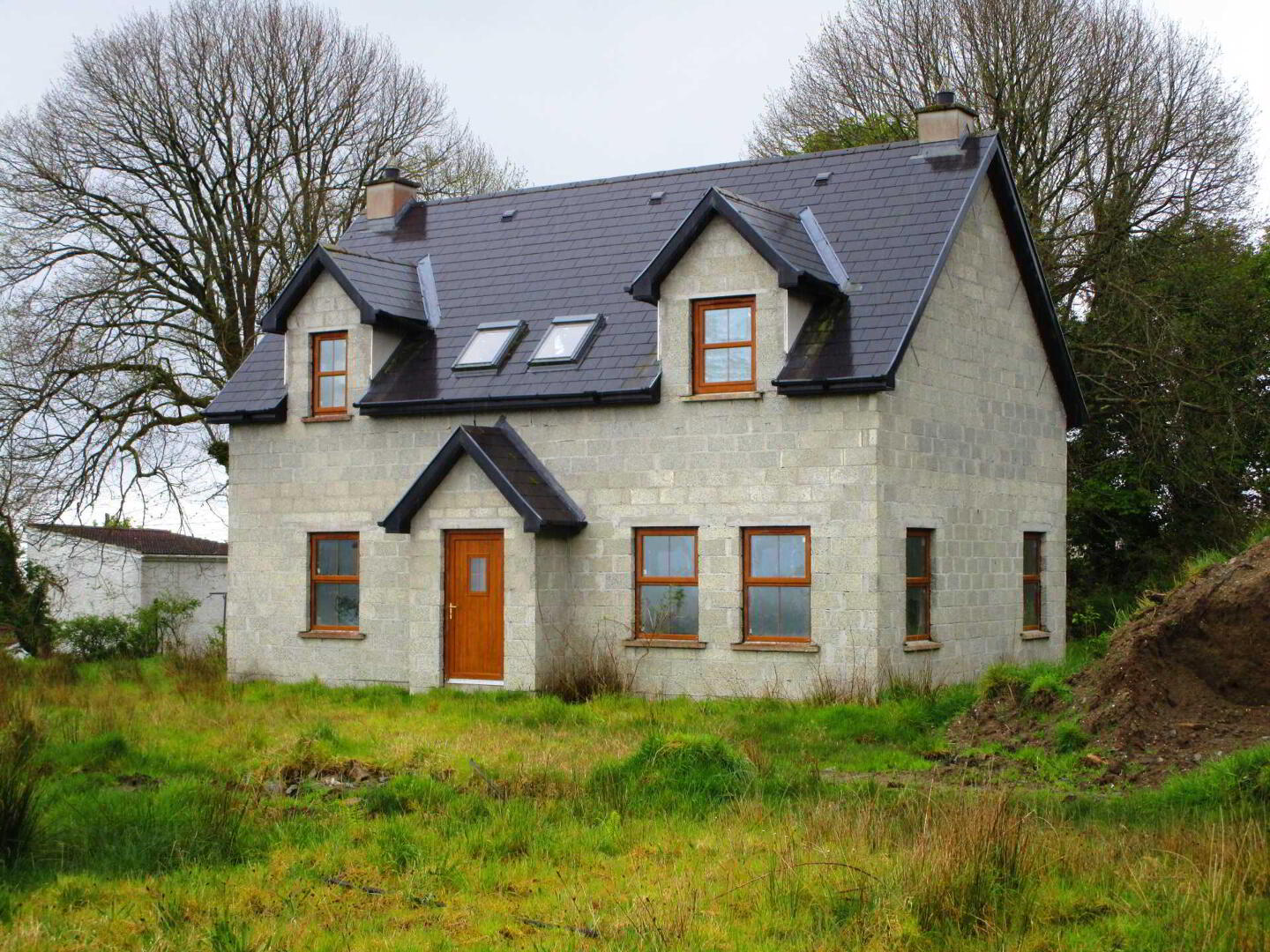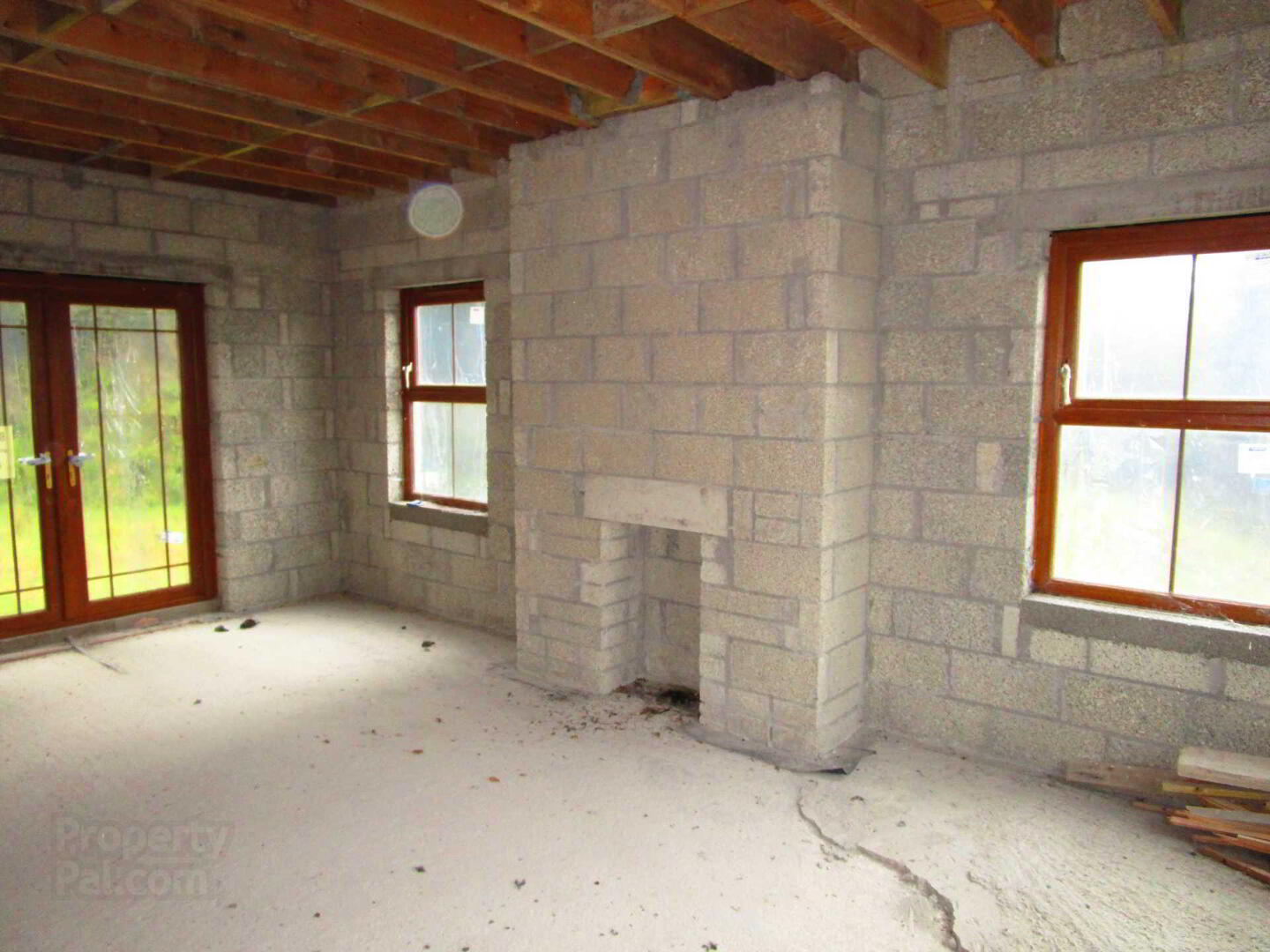



Features
- development opportunity
- 4 houses requiring finishing
- outskirts of town
- overlooking Lough Foyle
ACCOMMODATION COMPRISES:
Enter into property with internal block work completed, windows in place, roof on, internal joinery, first fixing joinery upstairs completed.
GROUND FLOOR
Entrance Hallway - 17'5" (5.31m) x 7'0" (2.13m) : 122 sqft (11.31 sqm)
Double doors leading to:
Living Room - 11'6" (3.51m) x 21'9" (6.63m) : 250 sqft (23.27 sqm)
Front, side and rear facing with fireplace and rear patio doors.
Open-Plan Living Room/Kitchen/Dining room - 12'9" (3.89m) x 31'8" (9.65m) : 404 sqft (37.54 sqm)
Front facing with side bay (10`3`` x 4`6``).
Side porch/utility - 5'4" (1.63m) x 11'2" (3.4m) : 60 sqft (5.54 sqm)
WC - 5'2" (1.57m) x 5'0" (1.52m) : 26 sqft (2.39 sqm)
Rear facing.
FIRST FOOR
Landing - 10'4" (3.15m) x 15'0" (4.57m) : 155 sqft (14.40 sqm)
With two front velux.
Bedroom 1 - 10'9" (3.28m) x 14'0" (4.27m) : 151 sqft (14.01 sqm)
Front facing.
En suite - 7'0" (2.13m) x 5'3" (1.6m) : 37 sqft (3.41 sqm)
With rear velux.
Dressing room - 6'9" (2.06m) x 6'3" (1.91m) : 42 sqft (3.93 sqm)
With rear velux.
Bedroom 2 - 11'1" (3.38m) x 12'10" (3.91m) : 142 sqft (13.22 sqm)
Front and side facing.
Bathroom - 11'0" (3.35m) x 7'10" (2.39m) : 86 sqft (8.01 sqm)
Side facing
Closet - 5'0" (1.52m) x 5'7" (1.7m) : 28 sqft (2.58 sqm)
Bedroom 3 - 15'9" (4.8m) x 10'5" (3.18m) : 164 sqft (15.26 sqm)
Rear facing.
Directions
From Moville town drive towards Greencastle, take 1st left at former boys school, drive up hill passing old shirt factory, drive straight on approx 0.5 miles, turn right, drive 0.7 miles passing through S bend, Site on left hand side just past bend
Notice
Please note we have not tested any apparatus, fixtures, fittings, or services. Interested parties must undertake their own investigation into the working order of these items. All measurements are approximate and photographs provided for guidance only.

Click here to view the video

