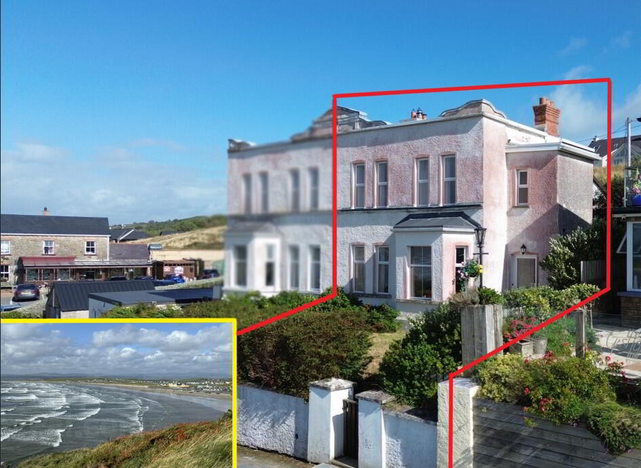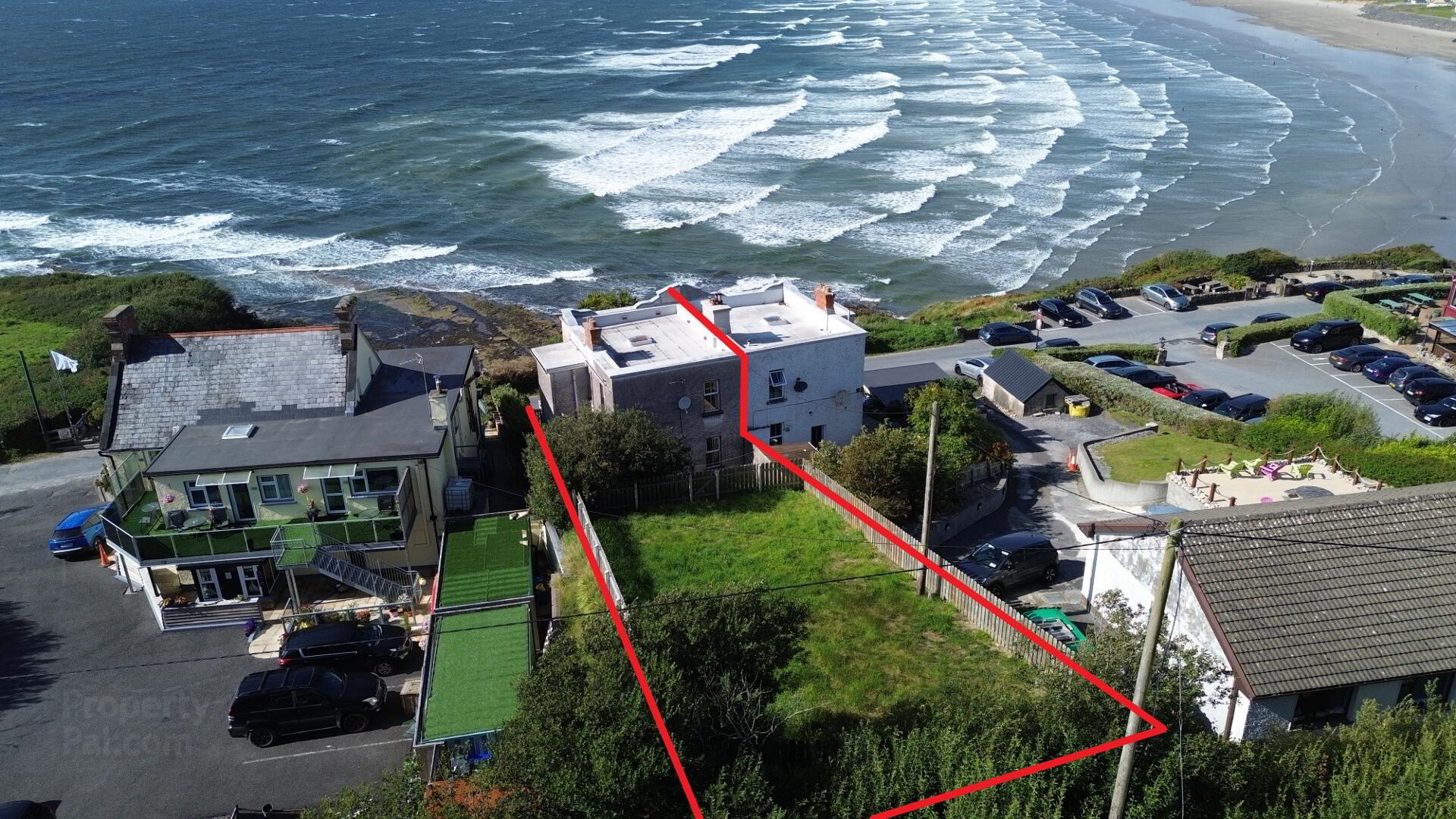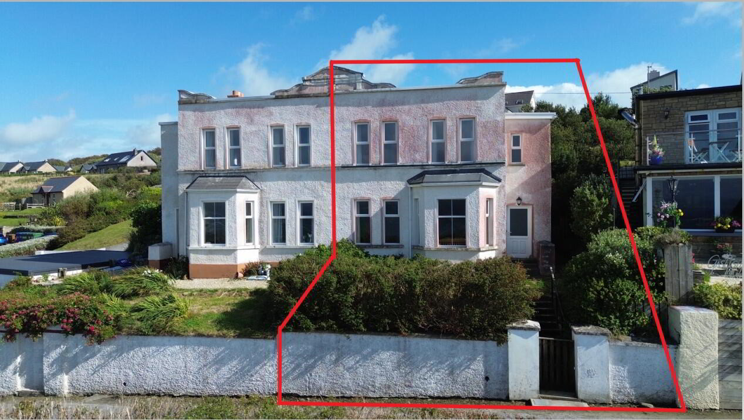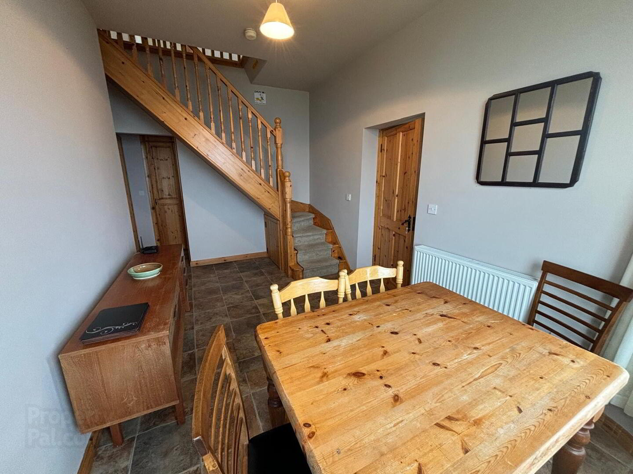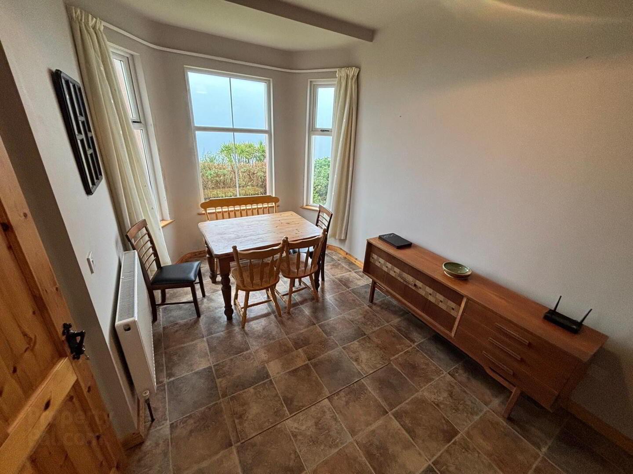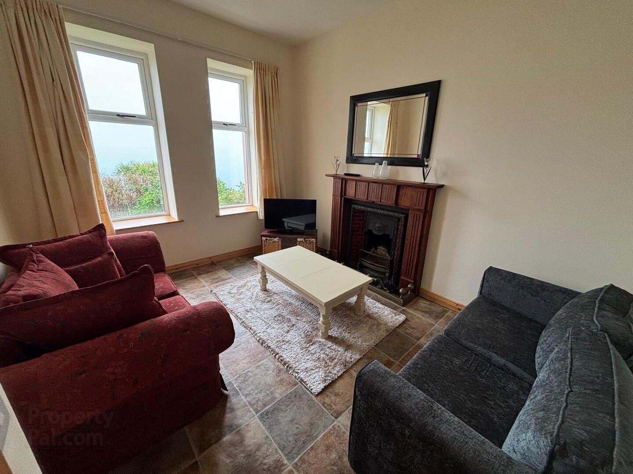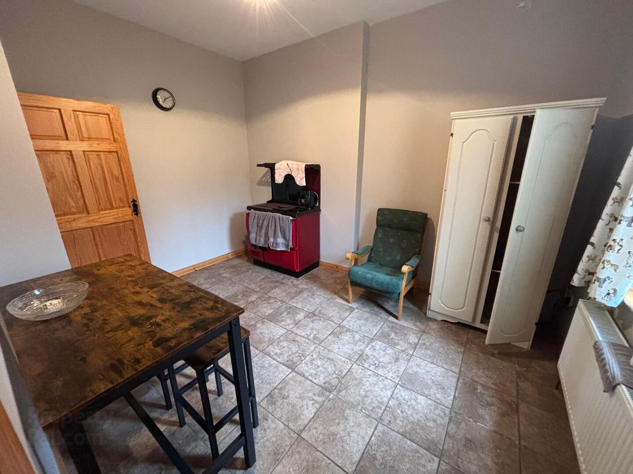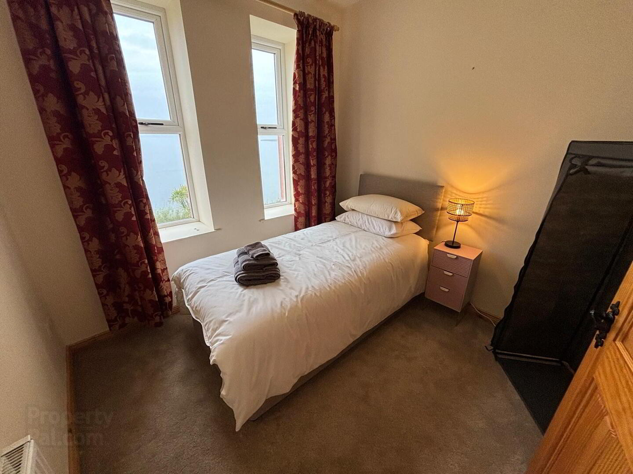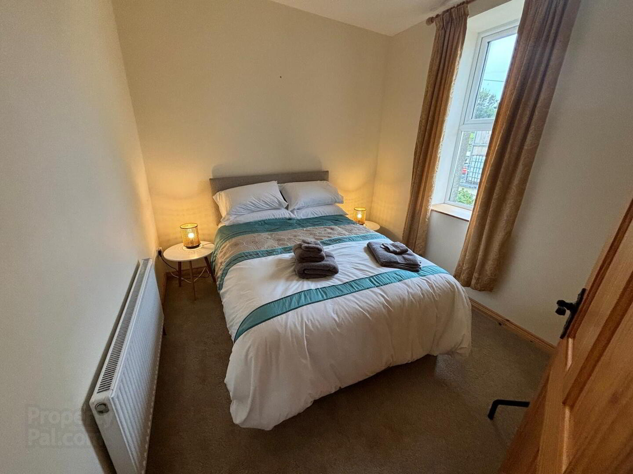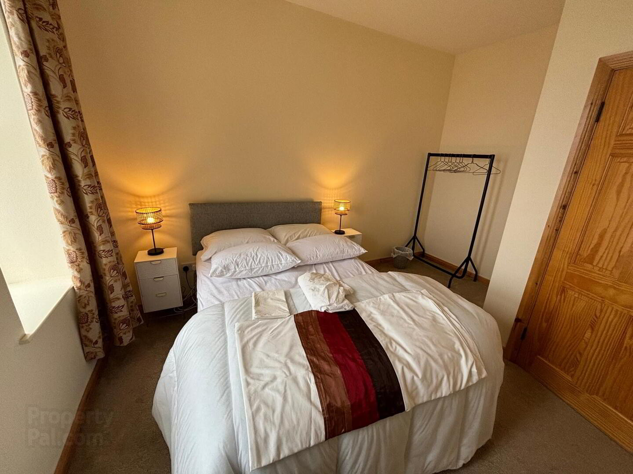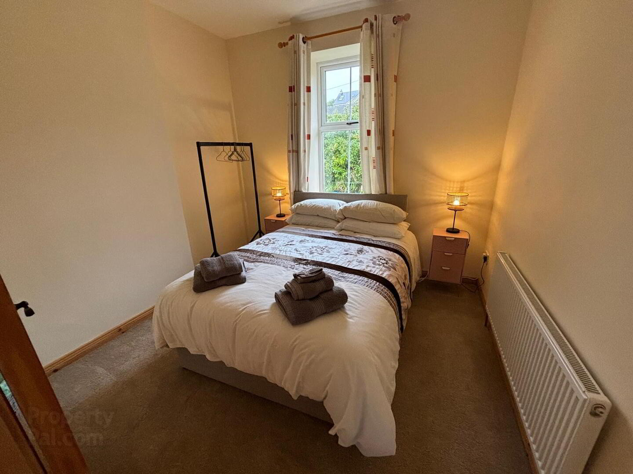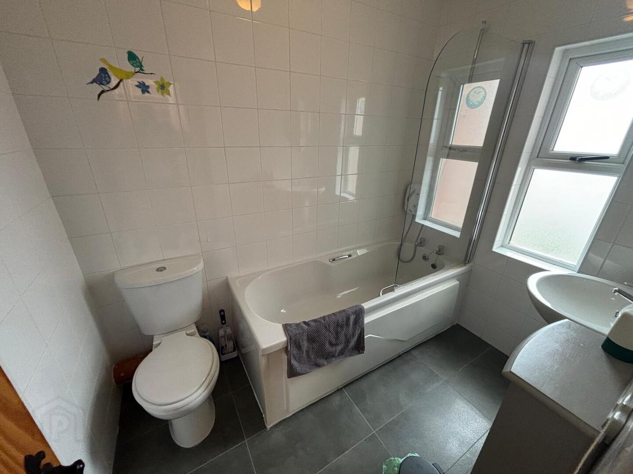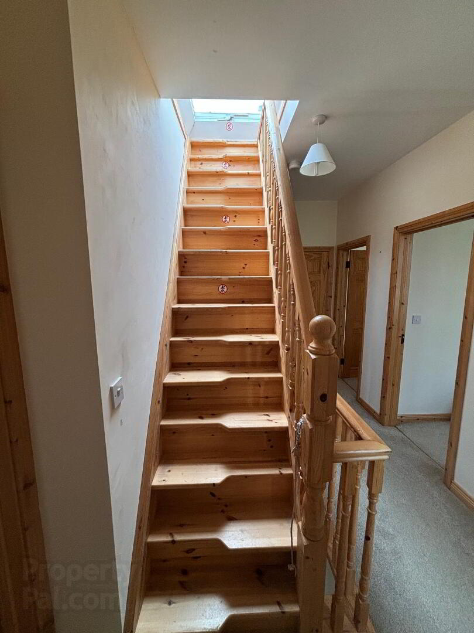Coolmore
Rossnowlagh, F94E165
4 Bed Semi-detached House
Guide Price €535,000
4 Bedrooms
2 Bathrooms
2 Receptions
Property Overview
Status
For Sale
Style
Semi-detached House
Bedrooms
4
Bathrooms
2
Receptions
2
Property Features
Size
105.5 sq m (1,135.6 sq ft)
Tenure
Freehold
Energy Rating

Heating
Oil
Property Financials
Price
Guide Price €535,000
Stamp Duty
€5,350*²
Property Engagement
Views Last 7 Days
101
Views Last 30 Days
545
Views All Time
8,638
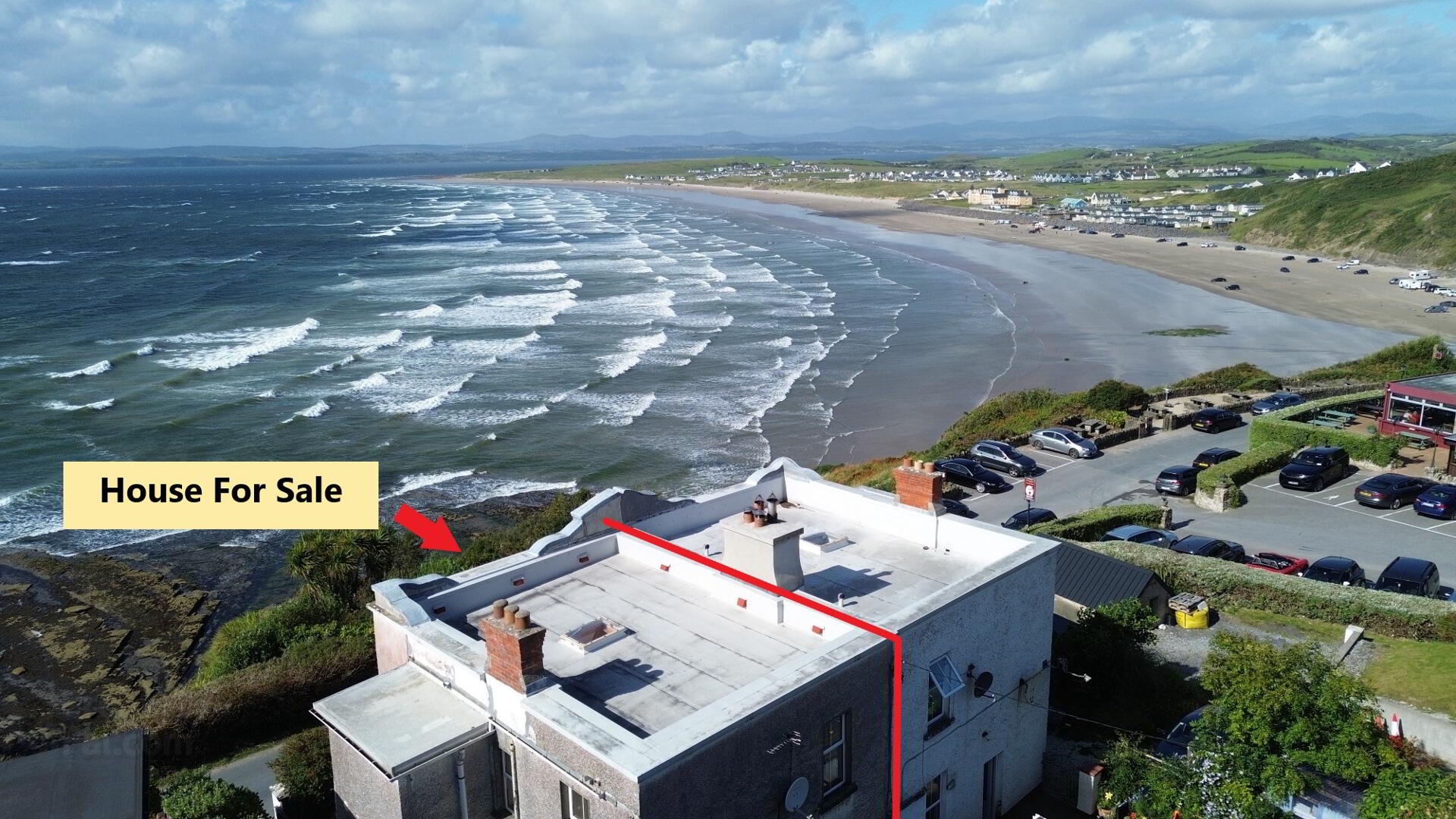
Cool More,
Rossnowlagh, F94E165
4 Bed Semi-Detached Residence
50 metres from “Smuggler’s Creek” and 450 metres from Rossnowlagh Beach.
Occupying one of Rossnowlagh’s much sought after locations, overlooking Rossnowlagh Bay & Beach, just 50 metres from “Smuggler’s Creek” and 450 metres from Beach.
Constructed in 1907 and extending to 105.5 sq.metres (1135 sq,ft.),
Ground Floor. Sitting Room, Dining Room, Living Room, Kitchen & Shower Room;
First Floor. 4 No. Bedrooms & Bathroom
Roof Terrace with absolute stunning views of Donegal Bay & Rossnowlagh Beach
Garden at rear Oil fired central heating P.V.C. Double Glazed Windows
Entrance Porch 2.14 m. x 1.32 m. tiled floor
Dining Room 5.08 m. x 2.69 m.
lino flooring; Bay Window with magnificent sea views
Lounge 3.98 m. x 3.05 m.
lino flooring; open fireplace; two windows to front overlooking sea and beach
Living Room 3.97 m. x 3.05 m.
tiled flooring; solid fuel “Stanley” range
** Dividing wall between Lounge & Living Room can be easily removed
Kitchenette 2.70 m. x 2.00 m.
tiled flooring; fitted units; door to rear
Shower Room 2.01 m. x 1.82 m.
Electric shower, toilet & wash basin; fully tiled
First Floor.
Bedroom No. 1 3.09 m. x 2.85 m. plus 1.61 m. x 1.16 m.
carpet flooring; two windows with great sea views
Bedroom No. 2 3.07 m. x 2.92 m.
carpet flooring
Bedroom No. 3 2.92 m. x 2.67 m.
carpet flooring
Bedroom No. 4 2.86 m. x 2.67 m.
carpet flooring; two windows overlooking sea
* Dividing wall between Bed 1 & Bed 4 (both front) easily removed to create one large Bedroom
Bathroom 2.36 m. x 1.58 m.
Bath with electric shower overhead, toilet and wash basin; fully tiled
Roof Terrace 9 m x 6.5 m
Access via steps from First Floor Truly amazing views of Rossnowlagh Bay & Beach
BER - Ber No. 117627018
P.V.C. Double Glazed Windows Large Garden at rear
Detached Garage and parking spot included - situate house side of “Smuggler’s Creek”.

