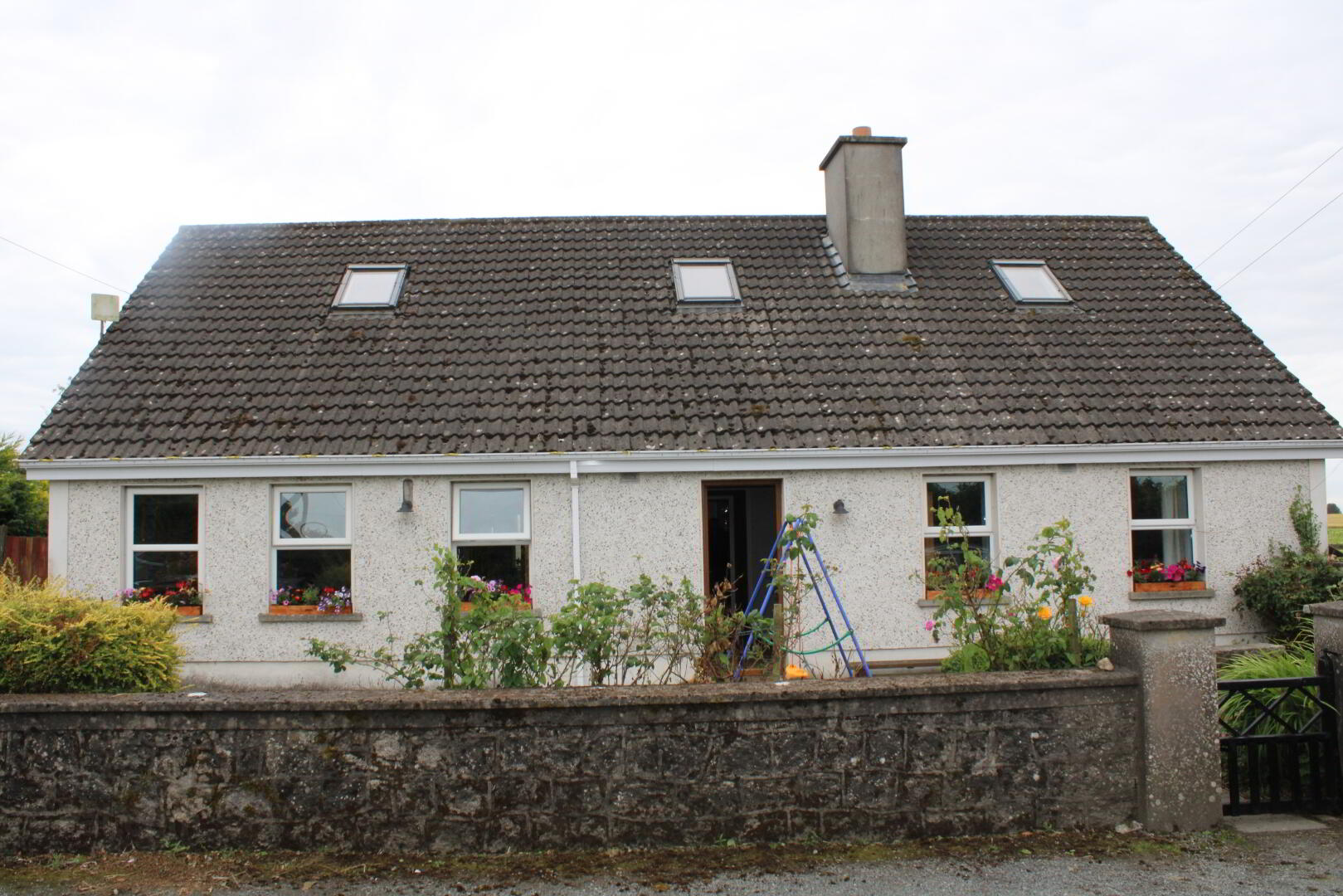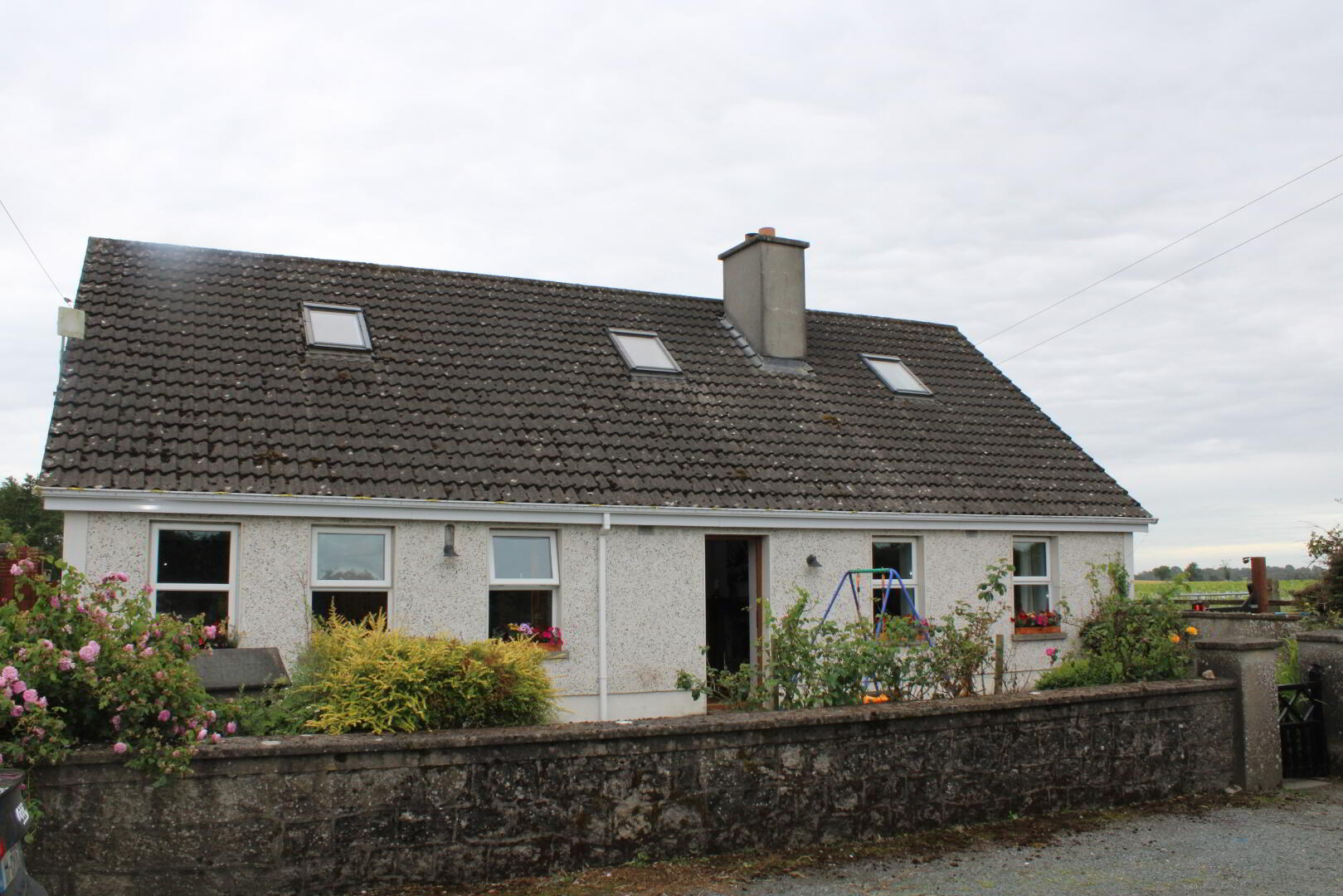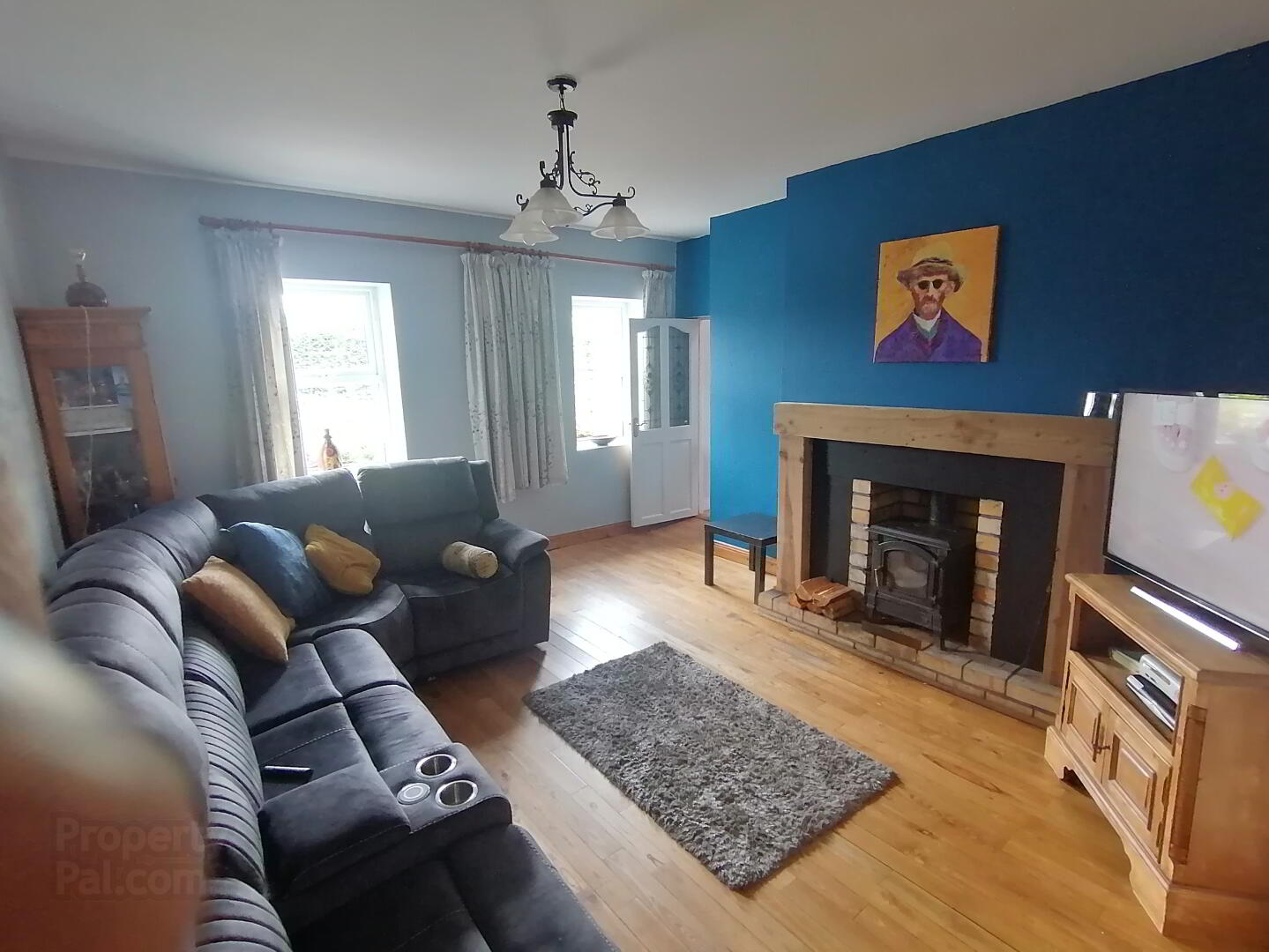


Coolmanagh Upper,
Hacketstown, Hacketstown, R93H668
6 Bed Detached House
Offers Over €349,950
6 Bedrooms
3 Bathrooms
1 Reception
Property Overview
Status
For Sale
Style
Detached House
Bedrooms
6
Bathrooms
3
Receptions
1
Property Features
Tenure
Not Provided
Energy Rating

Heating
Oil
Property Financials
Price
Offers Over €349,950
Stamp Duty
€3,499.50*²
Property Engagement
Views Last 7 Days
14
Views Last 30 Days
160
Views All Time
1,311

Rea Dawson offer for sale this spacious 6 bedroomed dormer bungalow with detached storage building nestled on a fabulous site extending to circa 1 acre with plenty of scope for further expansion.
Situated on a private road just off the Carlow/Hacketstown Road (R448) within easy reach of all local amenities in Hacketstown village and the County town of Carlow approximately 25 minutes drive from the property.
Presented in good condition throughout, the property has the benefit of spacious living accommodation together with six bedrooms (2 ensuite).
A separate building currently used as residential accommodation but suitable for a number of uses, compliments a large site with ample space for a keen gardener.
The accommodation extends to 244sq. mt. with accommodation comprises large entrance hallway, sitting room, kitchen/diner, sunroom, utility, downstairs shower room, 4 bedrooms and family bathroom on ground floor, large landing with two ensuite bedrooms on first floor.
Separate building currently used as residential accommodation but suitable for a number of uses, compliments a large site with ample space for a keen gardener.
Externally there is off road parking for a number of cars
Large back garden and paddock area
Separate detached building (currently used as residential accommodation and comprises open plan kitchen living area, bedroom and ensuite, separate solid fuel heating).
ACCOMMODATION;
Large Entrance Hallway: 2 x 4.8 with landing, ash timber floor, fireplace
Sitting Room: 4 x 4.8 with ash timber flooring, solid fuel stove, adjacent
Storage Room: 1 x 1.19 with
Shower Room: 2 x 1.9
Kitchen/Diner: 7 x 4.7 with tiled floor, oak fitted units, beam ceiling
Sunroom to the rear:
Bedroom No. 1: 1 x 2.8 with timber floor
Bedroom No. 2: 4 x 2.7 with fitted carpet
Bedroom No. 3: 6 x 5 with timber floor
Bedroom No. 4: 9 x 2.1 with timber flooring
Family Bathroom: 4 x 1.5 with tiled floor, bath, wc, whb, power shower over bath
Solid oak stairs leading to Large Landing: 8 x 3.4 ideal as a home office
Upstairs
Bedroom No. 5: 8 x 6.1 including Ensuite with bath, shower, wc, whb
Bedroom No. 6: 3 x 6.1 with Ensuite Shower Room
Viewing by appointment.
BER Details
BER Rating: C2
BER No.: 117514635
Energy Performance Indicator: Not provided



