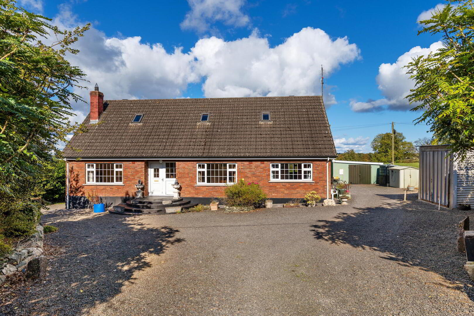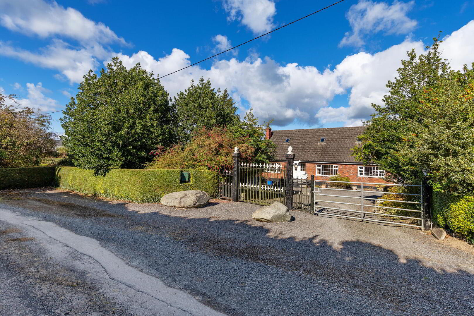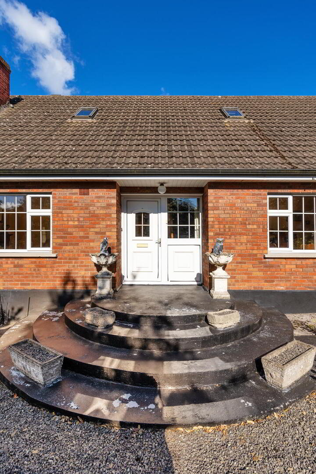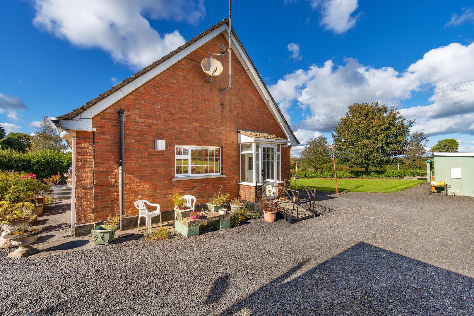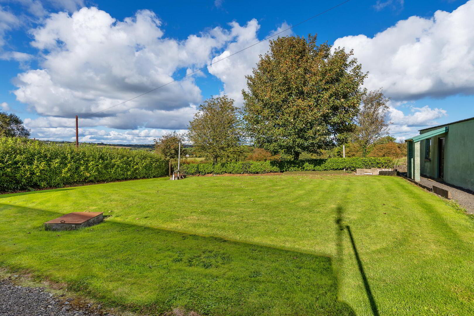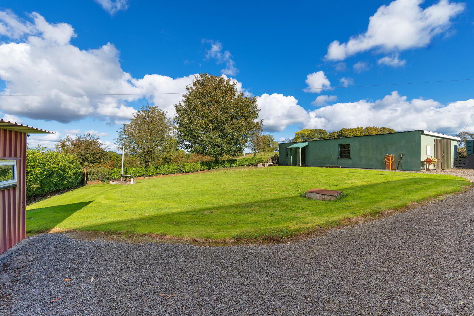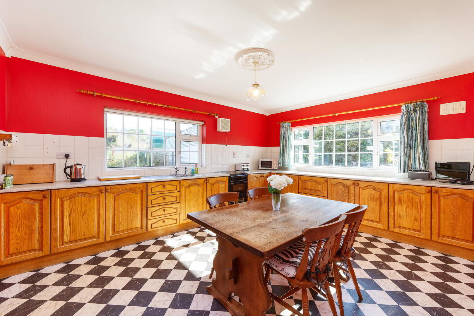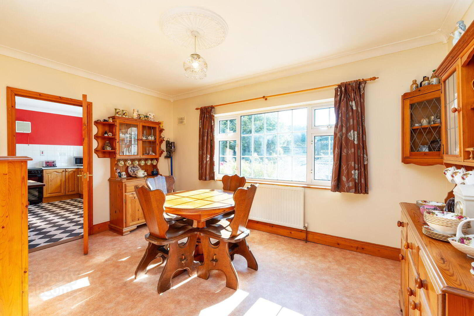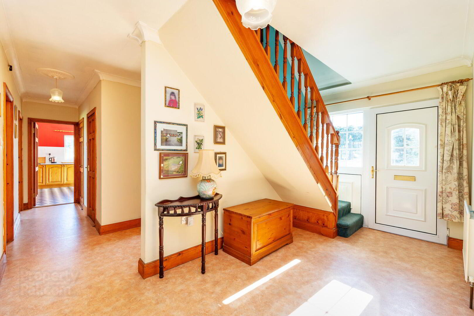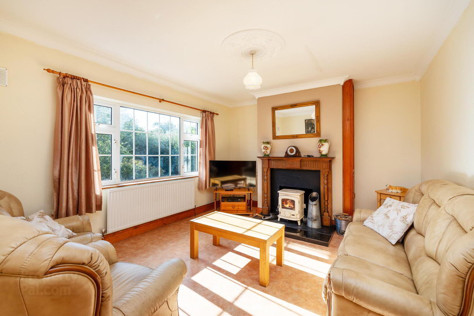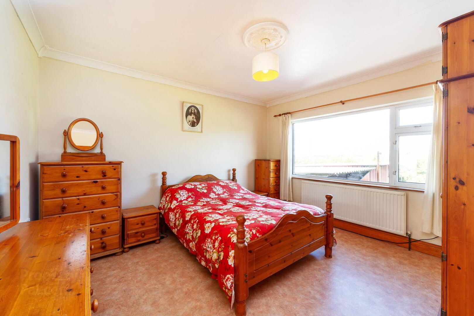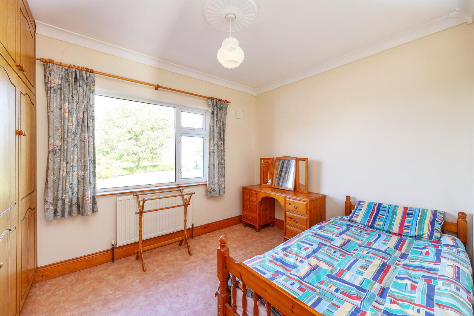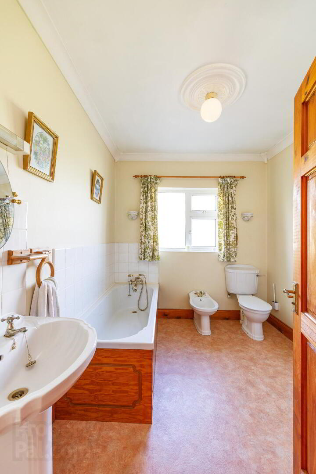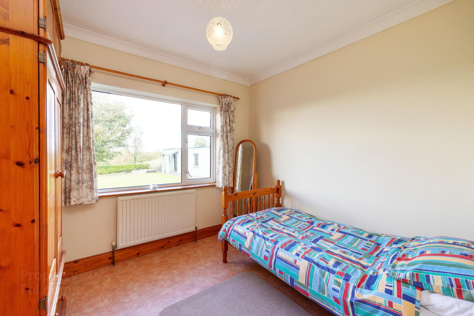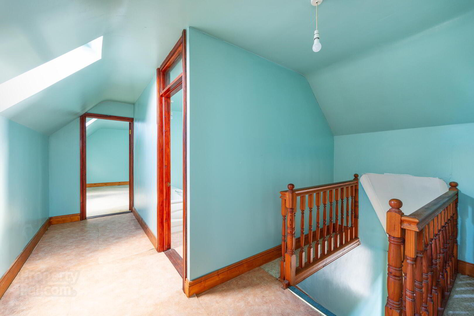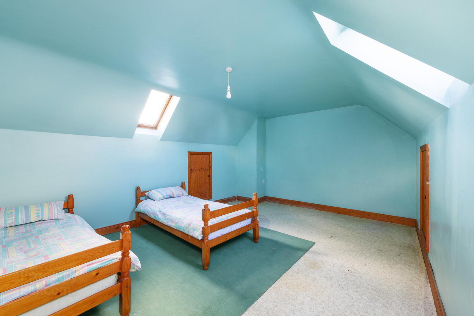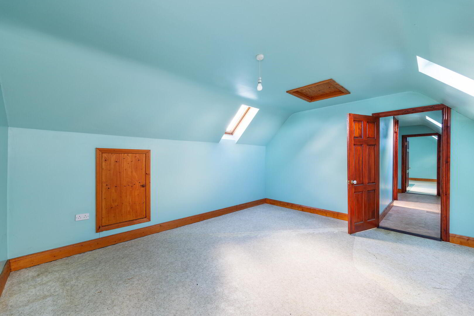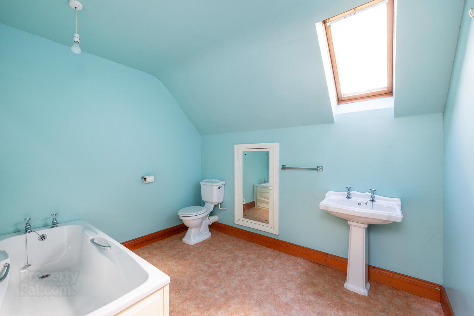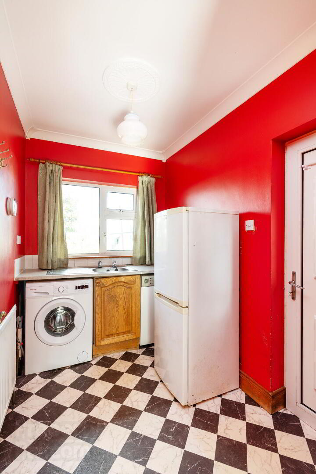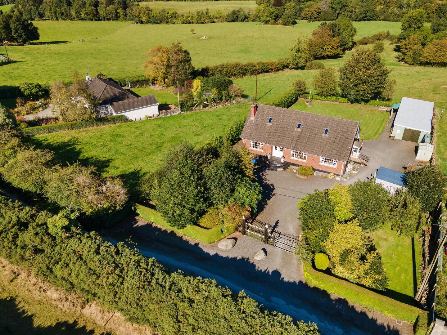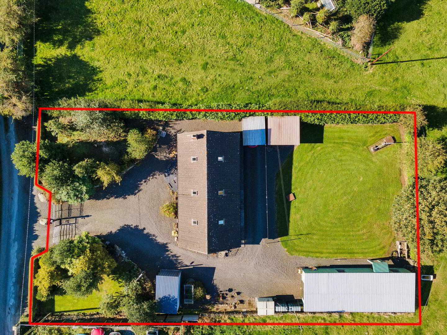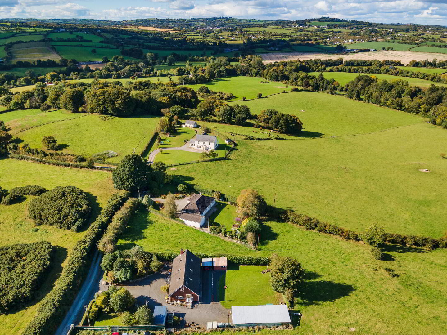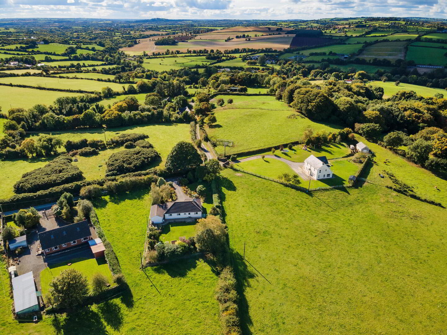Coolfore
Monasterboice, A92K1W8
3 Bed Detached House
Price €425,000
3 Bedrooms
2 Bathrooms
Property Overview
Status
For Sale
Style
Detached House
Bedrooms
3
Bathrooms
2
Property Features
Size
179 sq m (1,926.7 sq ft)
Tenure
Not Provided
Energy Rating

Property Financials
Price
€425,000
Stamp Duty
€4,250*²
Property Engagement
Views Last 7 Days
27
Views Last 30 Days
121
Views All Time
876
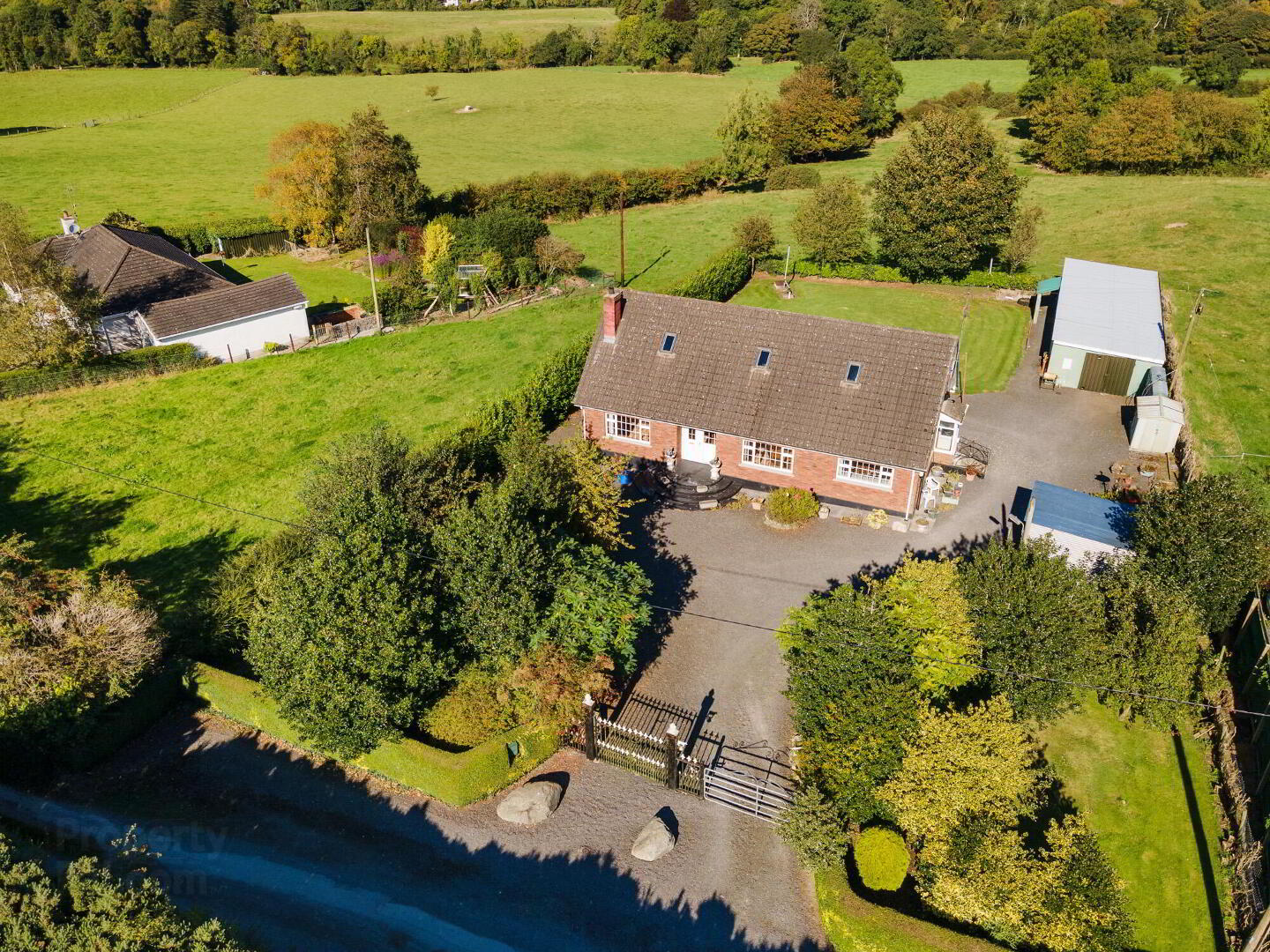
A fantastic detached family home measuring approximately 173m², the living accommodation briefly comprises of entrance hallway, living room, kitchen, dining room, utility room, 3 bedrooms, family bathroom, converted attic space & bathroom.
This property comes to the market in excellent condition, heated by OFCH and is set on its own private grounds with large detached garage, good parking to the front and good size landscaped gardens with great potential for future expansion if required.
A wonderful opportunity to seek a lovely home in a peaceful setting yet within close proximity to local amenities.
Located approximately 9 km North of Drogheda town in the picturesque and popular area of Monasterboice. An ideal country setting only a short distance from local amenities such as a shop, church, primary school and crèche. The M1 motorway is a short drive away, providing great accessibility to Dublin Airport, Dublin and Belfast.
Accommodation
Hallway
Kitchen 4.80 x 3.75
Utility Room 2.76 x 1.83
Living Room 3.70 x 4.26
Dining Room 2.97 x 4.31
Bedroom 1 3.96 x 3.62
Bedroom 2 2.76 x 2.98
Bedroom 3 2.76 x 2.93
Family Bathroom 2.76 x 2.38
Attic Room 3.90 x 5.30
Attic Room 3.90 x 4.72
Bathroom 2.38 x 2.97
Detached Garage 14.85 x 5.00
Services
Sewage: Septic tank
Water: Group scheme
ESB: Mains
Heating: Oil
BER Rating & Building Elements
Building Energy Rating – D1 (copy available on request)
Grants may be available for energy efficiency upgrades, as none previously granted on this property
Please contact Declan for a Viewing!

Click here to view the video
