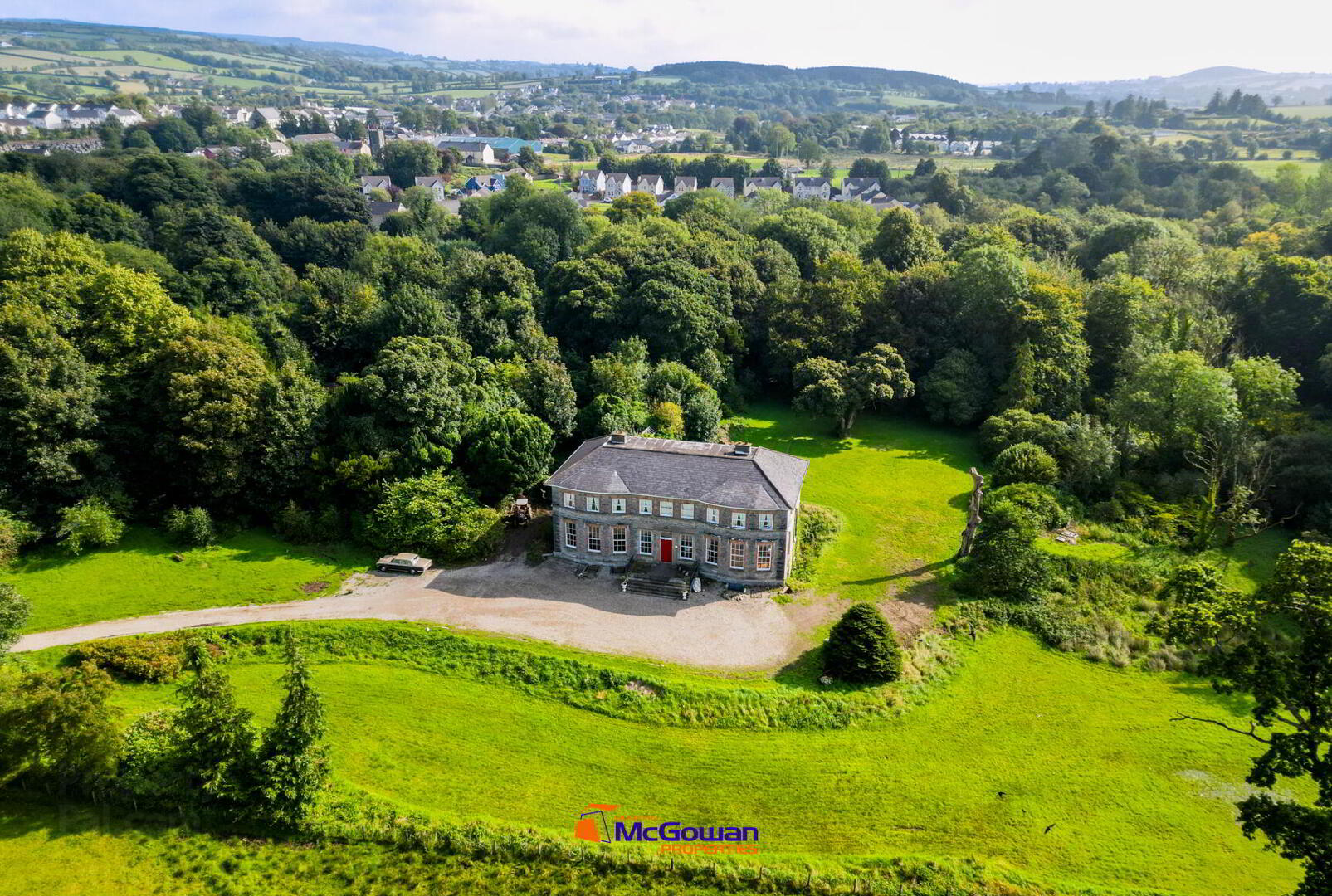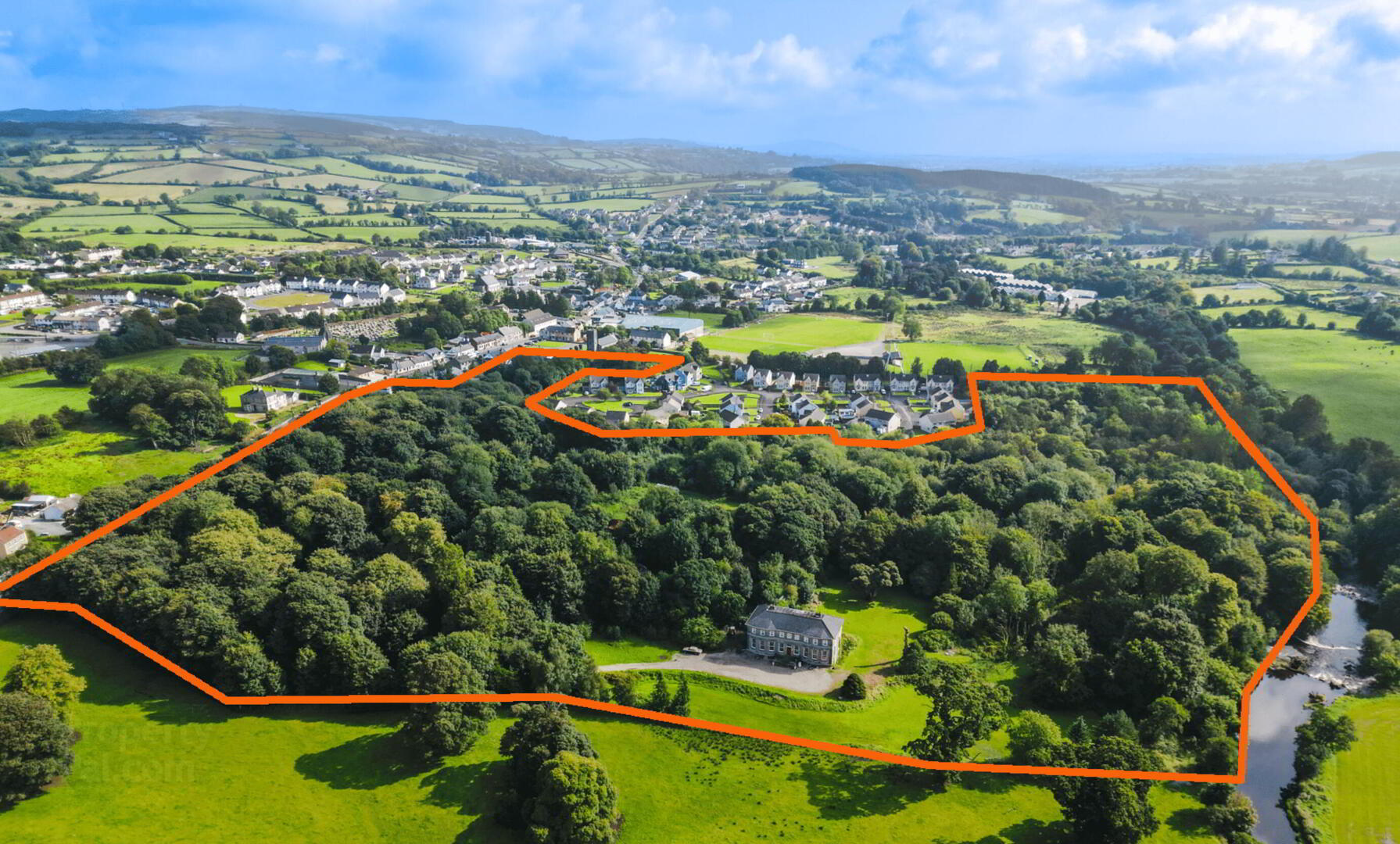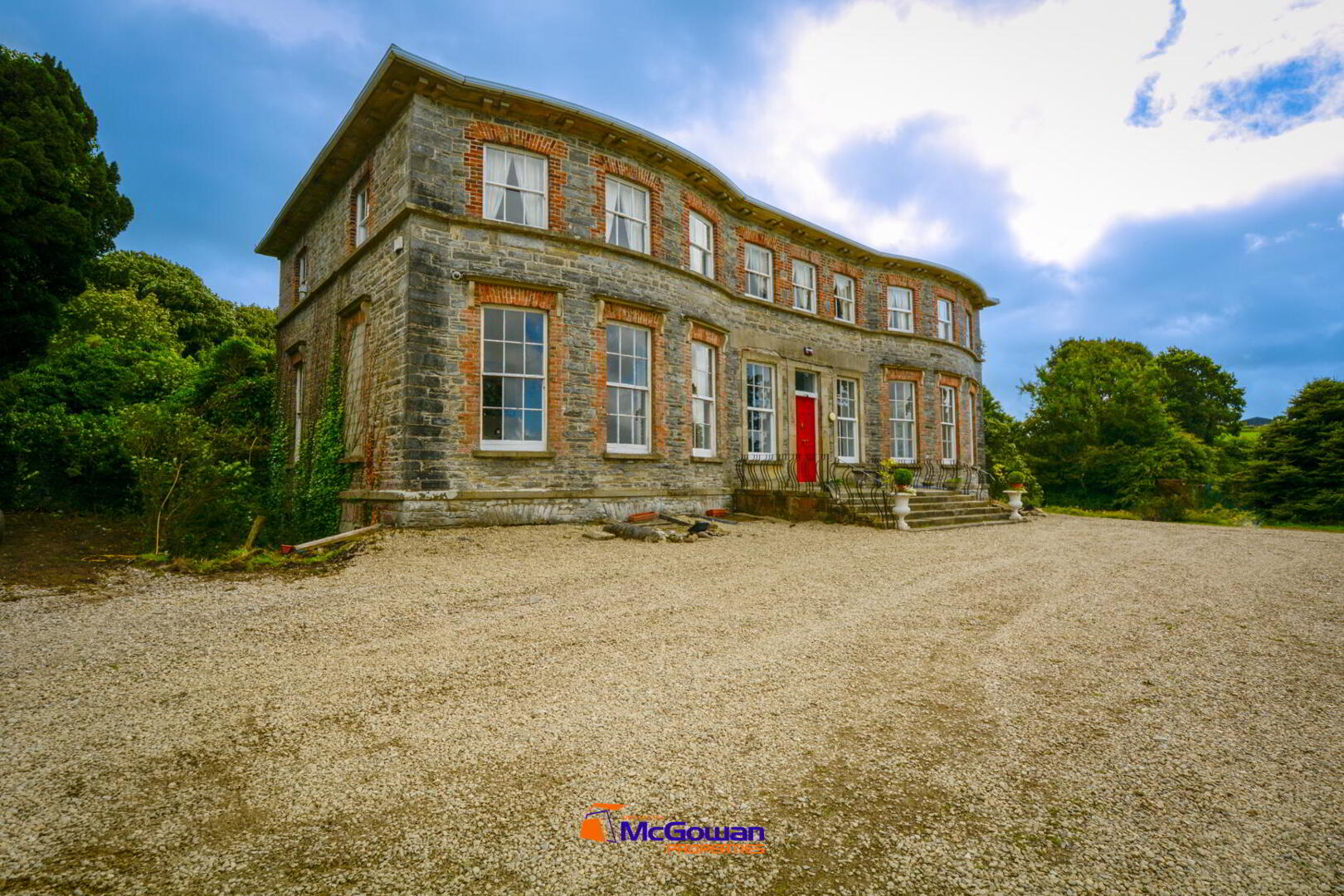


Convoy House, Greenfield,
Convoy
5 Bed Country House
Offers Over €550,000
5 Bedrooms
4 Bathrooms
Property Overview
Status
For Sale
Style
Country House
Bedrooms
5
Bathrooms
4
Property Features
Tenure
Not Provided
Property Financials
Price
Offers Over €550,000
Stamp Duty
€5,500*²
Rates
Not Provided*¹
Property Engagement
Views All Time
3,014

For sale by Martin McGowan Properties via the iamsold Bidding Platform
Please note this property will be offered by online auction (unless sold prior). For auction date and time please visit iamsold.ie. Vendors may decide to accept pre-auction bids so please register your interest with us to avoid disappointment.
A charming detached country home steeped in history and nestled on a generous wooded parkland of c.10.18 hectares / 25.75 acres within the Town boundary of Convoy. You are greeted at the main entrance (North) gate to a castellated gateway with gatehouse lodge leading up a long winding approach avenue laid in gravel. The Deele River flows past the South of the house (from east to west).
This impressive country estate dates back to 1806 and is a well-proportioned and symmetrical front elevation enhanced by subtle and elegant full height bows to either end. The property has a cut stone plinth course and the sill course at first floor level, while cut stone envelopes ground floor window openings along with red brick detail, other features include wide overhanging eaves with projecting sandstone eaves course with paired cut stone corbels, the hipped slate roof with central valley was replaced in 1990.
Remains of extensive complex of single- and two-storey outbuildings to the rear (east) and to the north-east having rubble stone walls, pitched and barrel-shaped slate and corrugated-metal roofs. Remains of former horse-powered churning mill to one of the outbuildings. Possible former chapel to the east, now ruinous. Walled garden to the east having rubble stone boundary walls and remains of rubble stone outbuildings/former greenhouses to the interior of walled garden. The property also had its own horse and cart roadway directly to the local Church of Ireland
The front flag stone steps with wrought iron hand rail to either side bringing you to a flag stone platform leading to the main doorway.
Internally there is numerous period features including 4.0m height ground floor ceilings and 3.25m at first floor level, elegant 9 pane over 9 pane sliding Georgian sash windows throughout, servant bells, sweeping solid stair case to mention but a few.
This country house offers great potential, it does require some enhancing and upgrading but we have reflected same with the very realistic price tag.
LOCATION
Convoy is a town in the east of County Donegal, in the Finn Valley district. The Town had a total population of 1,702 according to the 2022 census. The Irish for Convoy is Conmhaigh, or "plain of the hounds". It is part of the Barony of Raphoe South. It is situated on the Burn Dale (also known as the Burn Deele) and is located on the main R236 road to Raphoe.
Like many other towns in the vicinity, it has its origins in the Plantation of Ulster. It is home to a mixed religious community which is reflected in the schools and churches in the town. There are no secondary schools in Convoy and local children tend to travel to Raphoe or to Stranorlar for their second-level education.
The Burn Dale is a burn (a small river) that flows along the southern edge of Convoy. Convoy once had a Woollen Mill located on the banks of the Burn Dale, but this closed in the early 1980s with the loss of many local jobs. The woollen mill is now host to a business area that was promoted by the former state development body FÁS.
Naomh Mhuire Conmhaigh is the local GAA club. Founded in 1928 the players of this Gaelic football club come from the villages of Convoy, Drumkeen and Raphoe with the pitch located in Convoy. Convoy near Donegal GAA's "centre of excellence" training facility at Milltown. Convoy has a local amateur soccer team, known as Convoy Arsenal.
ACCOMMODATION
Includes a basement under the entire with multiple rooms. At ground floor level is a well-proportioned entrance hallway, a stately Sitting Room to the right, a palatial dining room to the left, bedroom with en-suite bathroom, w.c., back hallway, ornate sweeping staircase and commercial kitchen and utility. At first floor is a further 5 bedrooms four of which benefits from an en-suite.
DISTANCES
Raphoe 4.5 km
Ballybofey 8.5 km
Letterkenny 10 km
Donegal Town 35 km
Donegal Airport 48 km
City of Derry Airport 39 km
All distances quoted are approx.
TO VIEW OR MAKE A BID Contact Martin McGowan Properties or iamsold, www.iamsold.ie
Starting Bid and Reserve Price
*Please note all properties are subject to a starting bid price and an undisclosed reserve. Both the starting bid and reserve price may be subject to change. Terms and conditions apply to the sale, which is powered by iamsold.
Auctioneer's Comments
This property is offered for sale by unconditional auction. The successful bidder is required to pay a 10% deposit and contracts are signed immediately on acceptance of a bid. Please note this property is subject to an undisclosed reserve price. Terms and conditions apply to this sale.
Building Energy Rating (BERs)
Building Energy Rating (BERs) give information on how to make your home more energy efficient and reduce your energy costs. All properties bought, sold or rented require a BER. BERs carry ratings that compare the current energy efficiency and estimated costs of energy use with potential figures that a property could achieve. Potential figures are calculated by estimating what the energy efficiency and energy costs could be if energy saving measures were put in place. The rating measures the energy efficiency of your home using a grade from ‘A’ to ‘G’. An ‘A’ rating is the most efficient, while ‘G’ is the least efficient. The average efficiency grade to date is ‘D’. All properties are measured using the same calculations, so you can compare the energy efficiency of different properties.
Entrance Hallway
5.74 x 5.5m
Solid wooden floors, decorative cornicing and ceiling rose, hardwood front door - painted, sash window to each side, 8 tier centre light fitting, eircom phone watch security system, Menvier fire alarm system.
Sitting Room
7.28 x 6.0m
Solid wooden floors, , marble fireplace, three no. of bay sash windows to front and one to side, decorative cornicing and ceiling rose, arched detail on feature wall, papered below dado rail and painted above.
Dining Room
7.57 x 6.0m
Chimney closed, Solid wooden floors, , marble fireplace, three no. of bay sash windows to front, decorative cornicing and ceiling rose, arched detail on feature wall.
Bedroom Three (Ground Floor)
5.5 x 4.6m
New carpet on floor, Georgian bay sash windows to side, decorative cornicing and ceiling rose.
En-suite Bathroom
3.2 x 1.7m^
Four piece suite including low level flush w.c., bidet, jacuzzi bath, pedestal w.h.b., partially tiled walls, bay sash frosted windows to rear.
W.C.
1.95 x 1.13m
Pedestal w.h.b., low level flush w.c., partially tiled walls.
Stair Well
4.6 x 2.4m
Sweeping mahogany stairs case, threads and risers, spindles and handrail, runner up entire stair case, solid wooden floor, fan light into back hallway.
Back Hallway
4.62 x 1.44m
Marmoleum floor, pedestrian door to rear and basement access.
Commercial Grade Kitchen
5.04 4.28m
Marmoleum floor, double sink with double drainer, s/s tables, gas hob, cooker, extractor canopy, corrosive proof light fitting on ceiling.
Room to side of kitchen
3.14 x 3.0m
Fuse board, Georgian sash windows to rear.
Large basement similar foot print of house with multiple rooms included a brick room with brick vaulted ceiling.
Landing
Solid wooden floor, carpet runner, large feature window over landing.
Bedroom One
5.2 x 5.02m Rear & Side Aspect
Floors carpeted, walls painted.
En-suite
3.3 x 3.0m
Two w.h.b’s, two w.c.’s, two shower enclosures, cushion flooring, sash window.
Bedroom Two
5.44 x 5.05 Front and Side Aspect
Floors carpeted, walls painted, sash window to gable, two bay windows to front.
En-suite
4.36 x 3.0m
Two w.h.b’s, two w.c.’s, two shower enclosures, cushion flooring, sash window.
Hot Press / Closet
1.33 x 0.92m
Bedroom Four
4.9 x 3.9m
Floor carpeted, 2 no. of sash windows, walls painted, open fireplace.
En-suite
4.2 x 1.67m
2 no. of w.h.b’s, w.c., shower enclosure, cushion flooring, sash window.
Bedroom Five
5.4 x 5.0m
Floor carpeted, 2 no. of sash bay windows and one to side, walls painted.
En-suite
4.38 x 2.04m
2 no. of w.h.b’s, 2 no. of w.c’s., 2 no. of shower enclosures, cushion flooring, sash window.
Attic
Multiple water tanks, insulated.


