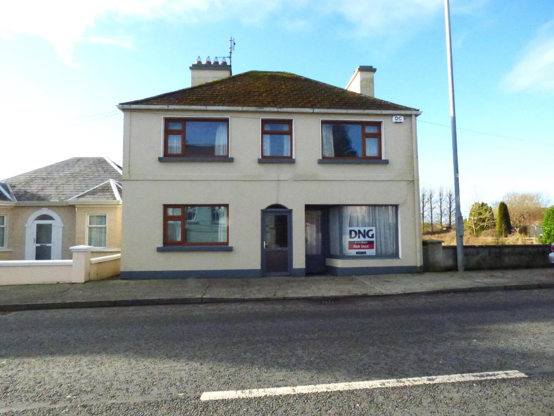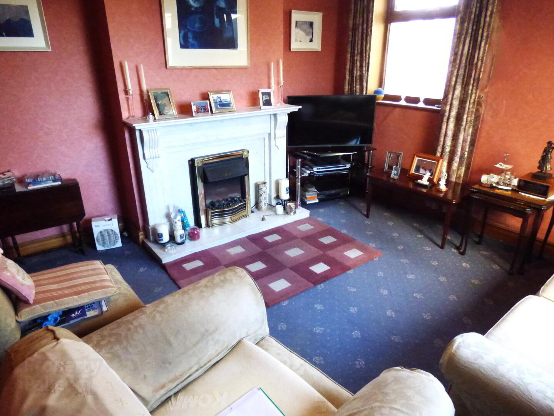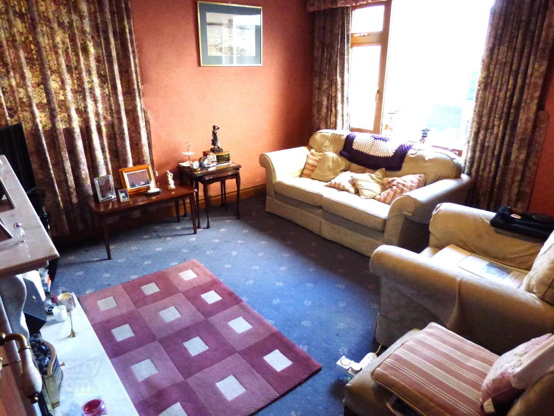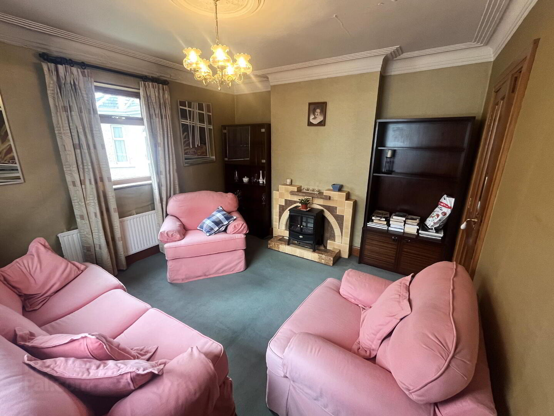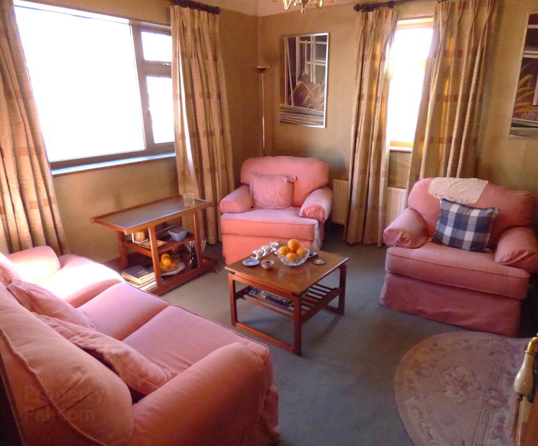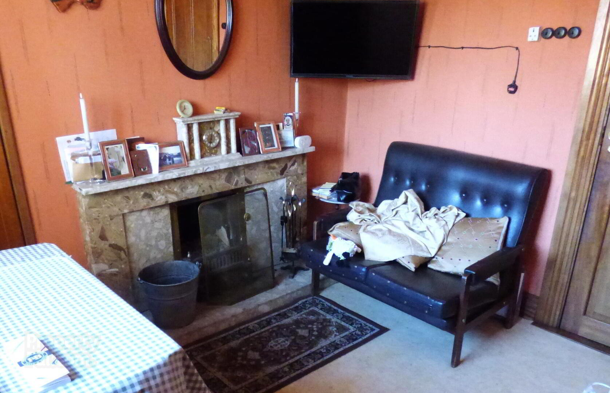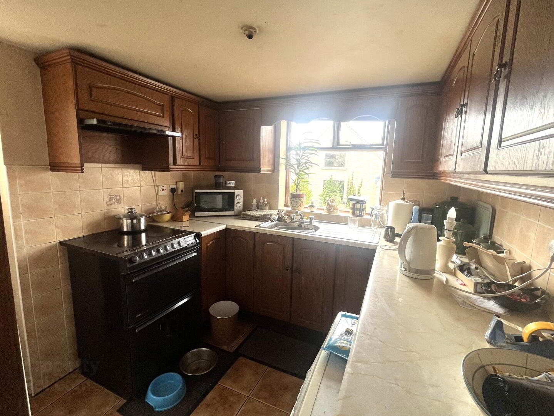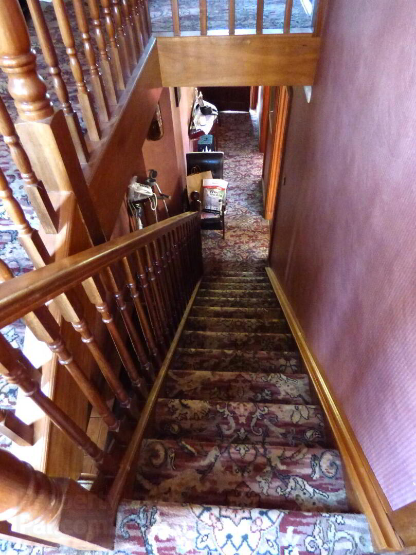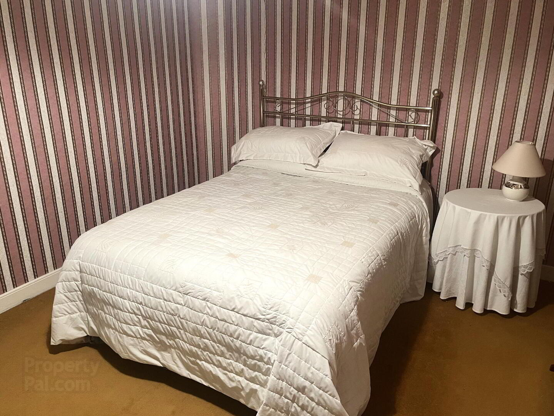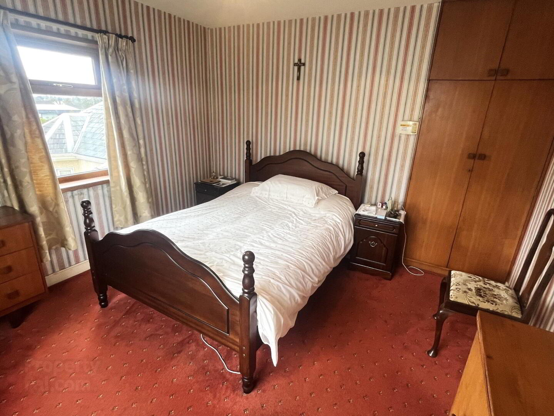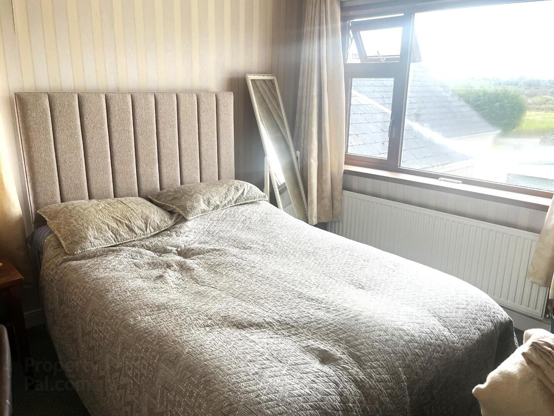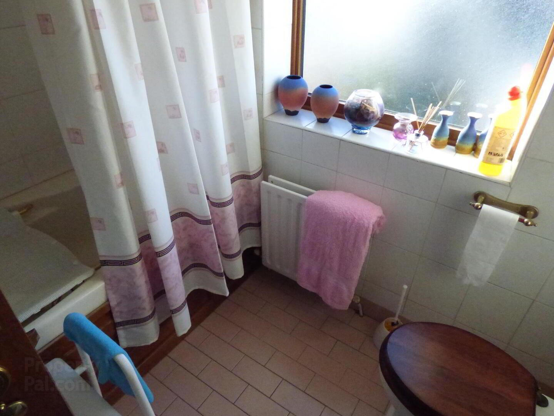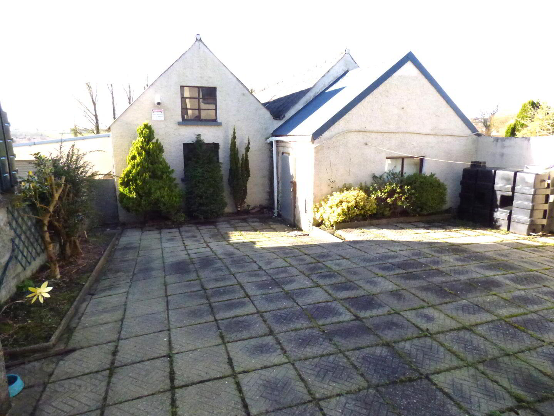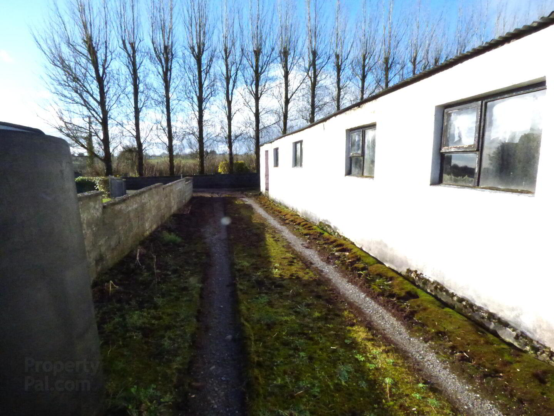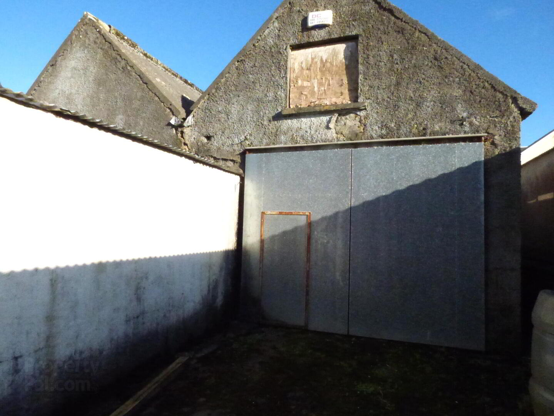Convent Road,
Claremorris
4 Bed Detached House
Guide Price €220,000
4 Bedrooms
1 Bathroom
2 Receptions
Property Overview
Status
For Sale
Style
Detached House
Bedrooms
4
Bathrooms
1
Receptions
2
Property Features
Size
126 sq m (1,356.3 sq ft)
Tenure
Not Provided
Energy Rating

Property Financials
Price
Guide Price €220,000
Stamp Duty
€2,200*²
Property Engagement
Views Last 7 Days
24
Views Last 30 Days
74
Views All Time
2,576
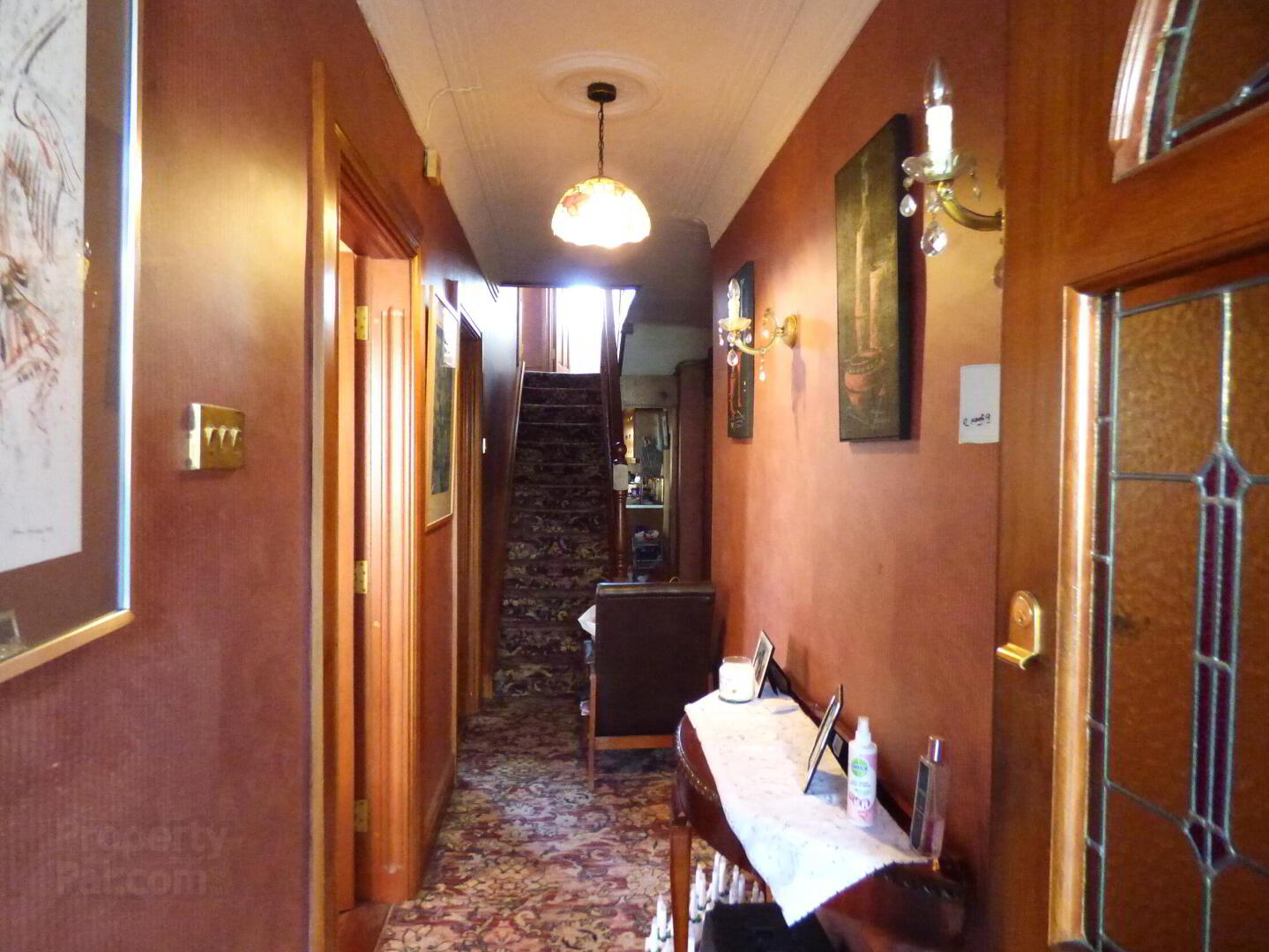
A 4-bedroom detached residence locaterd in a superb convenient location on Convent Road, Claremorris, Co. Mayo. This property is ideally located within walking distance of Claremorris town centre and all the amenities it has to offier. It extends to circa 1356 sq.ft.This property is presented in good condition.
Some of its features include fitted kitchen, open fireplace in the sitting room, living room and tv room, separate entrance to office, built in wardrobes in all bedrooms, fully tiled bathroom, walnut doors throughout, oil fired central heating, large patio area to the rear of the property, 3 outbuildings in need of renovation, back entrance to the property.
The accommodation comprises of Entrance Hallway, Sitting Room, Living Room, TV Room, Kitchen, Office, 4 Bedrooms, 1 Bathroom, 3 x Outbuildings.
This is an excellent family home or investment opportunity and viewing is highly recommended.
MEASUREMENTS AND FEATURES:
Entrance Hallway 7.040 x 1.14
Carpeted and tiled flooring.
Sitting Room 3.832 x 3.538
Carpeted flooring, open fireplace with tiled surround, coving to ceiling with centre piece,
dual aspect windows, 1 radiator.
Living Room 3.849 x 3.596
Carpeted flooring, open fireplace with electric
insert, coving to ceiling with centre piece,
dual aspect windows,1 radiator.
TV Room 3.170 x 2.5
Open fireplace with marble surround,
linoleum flooring, 1 radiator.
Kitchen 2.8 x 2.37
Fitted kitchen, cooker, fridge freezer,
dishwasher, tiled flooring.
Office 4.750 x 3.49
Linoleum flooring, separate entrance to
office, 1 radiator.
Upstairs:
Landing Area 6.138 x 1.15
Carpeted flooring.
Bedroom 1 3.105 x 2.514
Carpeted flooring, built in wardrobe, 1 radiator.
Bedroom 2 3.521 x 3.515
Carpeted flooring, built in wardrobe, 1 radiator
Bedroom 3 4.50 x 3.15
Carpeted flooring, built in wardrobe, 1 radiator.
Bedroom 4 3.707 x 3.56
Carpeted flooring, built in wardrobe, 1 radiator.
Bathroom 2.405 x 1.920
Fully tiled, wc, wash hand basin, bath with
mixer taps, 1 radiator.
Outbuilding 1 4.6 x 2.8
Outbuilding 2 12.00 x 8.76
Outbuilding 3 25.3 x 5.00
FEATURES:
4-bedroom detached residence.
Conveniently located within walking distance of Claremorris town centre. Close to all amenities.
Extends to circa 1356 sq.ft.
Presented in good condition, but in need of some upgrading internally.
Fitted Kitchen.
Open fireplace in sitting room, living room, and tv room.
Separate entrance to office.
Built in wardrobes in bedrooms. Fully tiled bathroom.
Walnut doors throughout.
Oil fired central heating.
Large patio to the rear of the property.
3 outbuildings in need of renovation.
Back Entrance to the property.
DIRECTIONS:
From The Square in Claremorris take the Castlebar Road. and drive for approximately 0.5km. The property is on your left hand side Look out for the DNG Gilligan sign. F12 N2T3From The Square in Claremorris take the Castlebar Road. and drive for approximately 0.5km. The property is on your left hand side Look out for the DNG Gilligan sign. F12 N2T3

