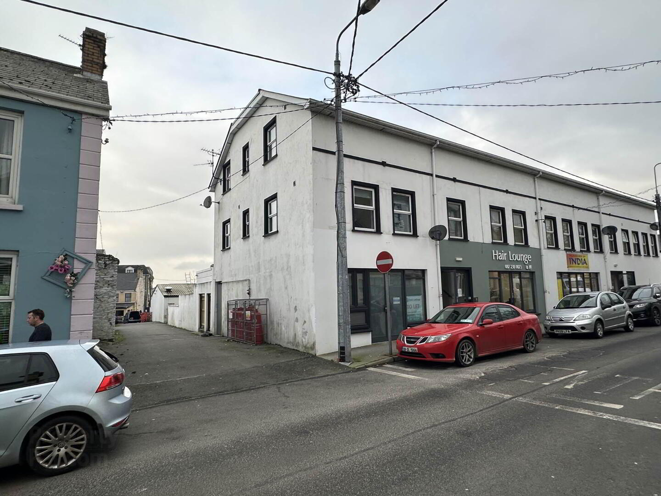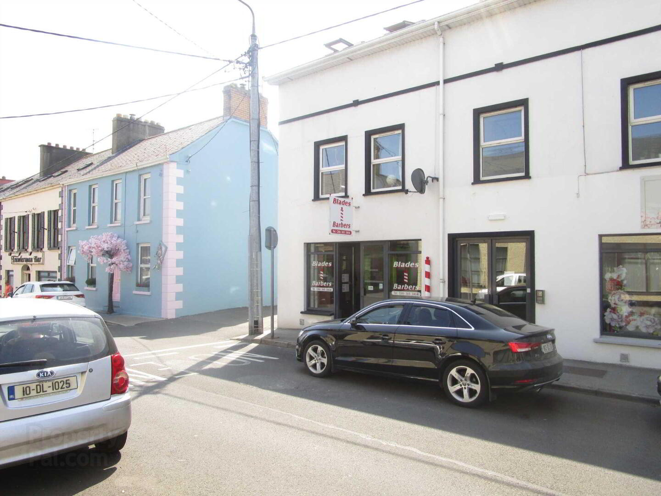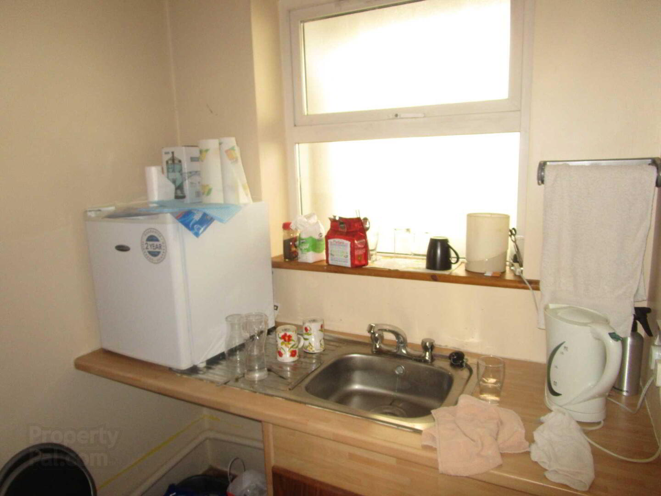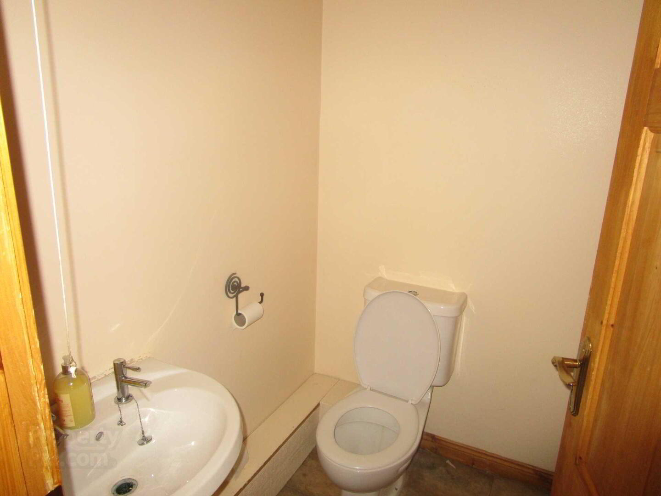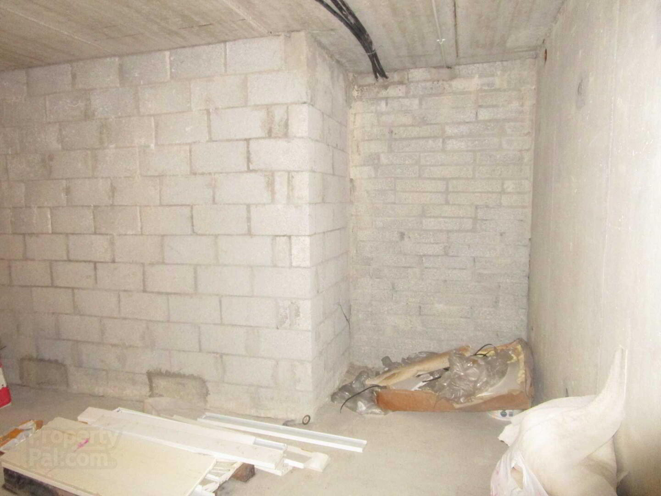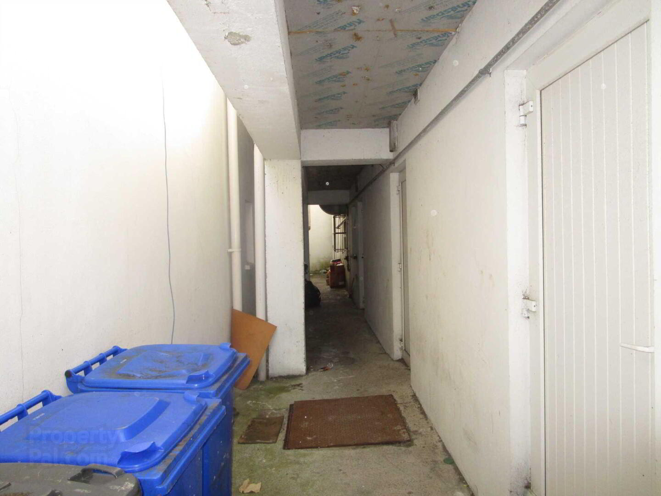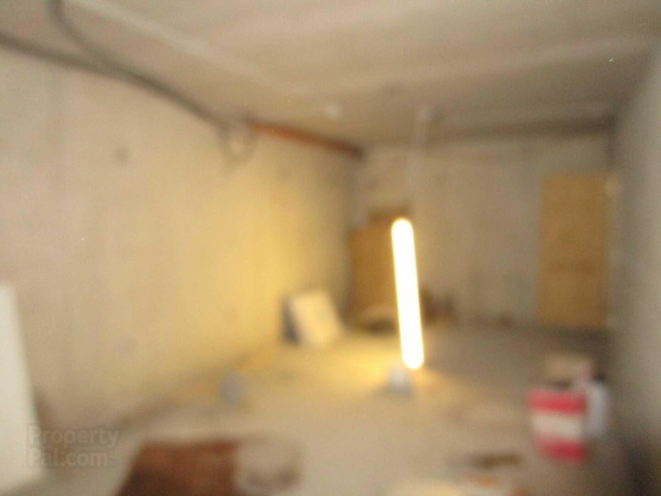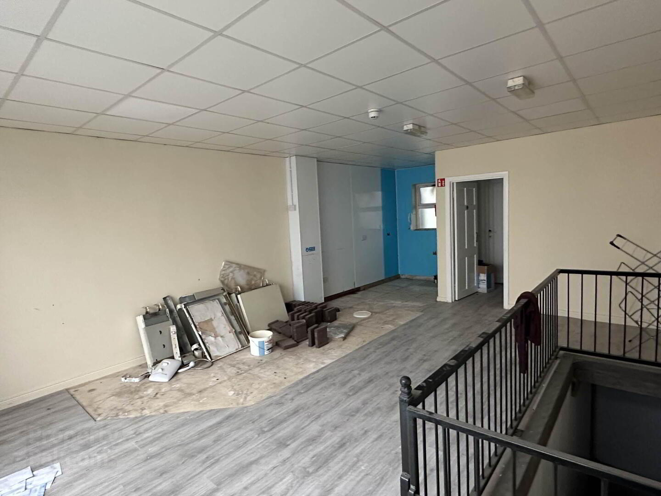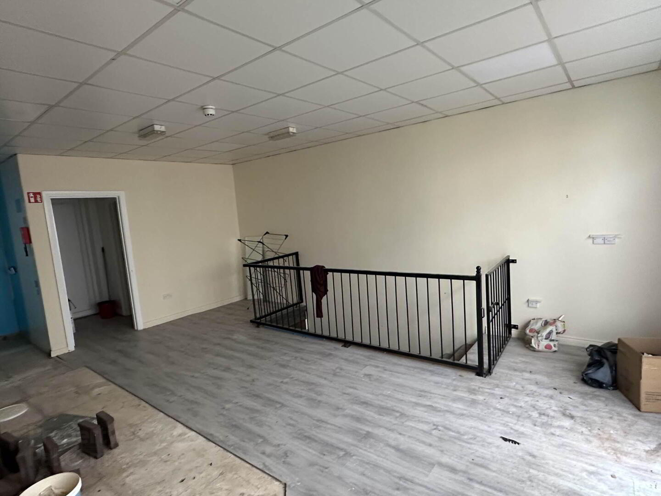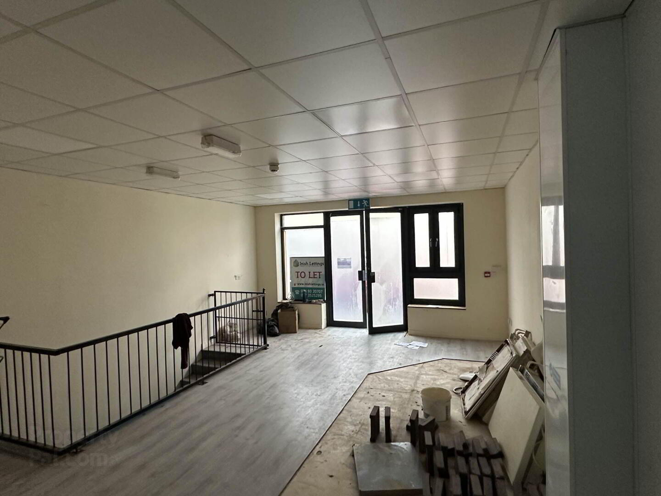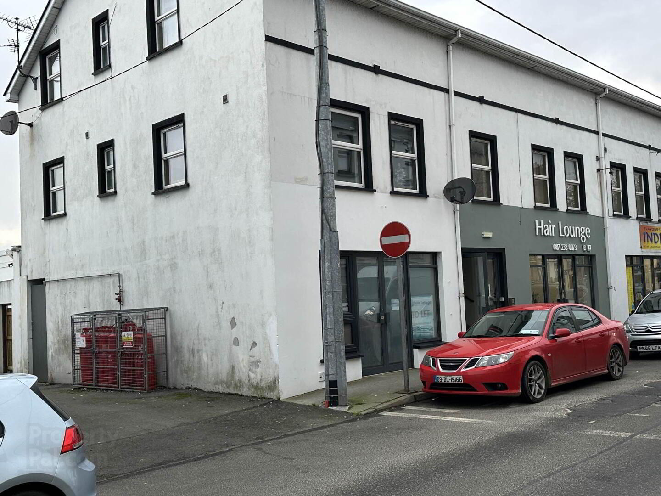Commercial Unit,
Great James Court, Moville, F93R257
Commercial Property
POA
1 Bathroom
1 Reception
Property Overview
Status
To Let
Style
Commercial Property
Property Financials
Rent
POA
Deposit
€550
Property Engagement
Views Last 7 Days
33
Views Last 30 Days
129
Views All Time
733
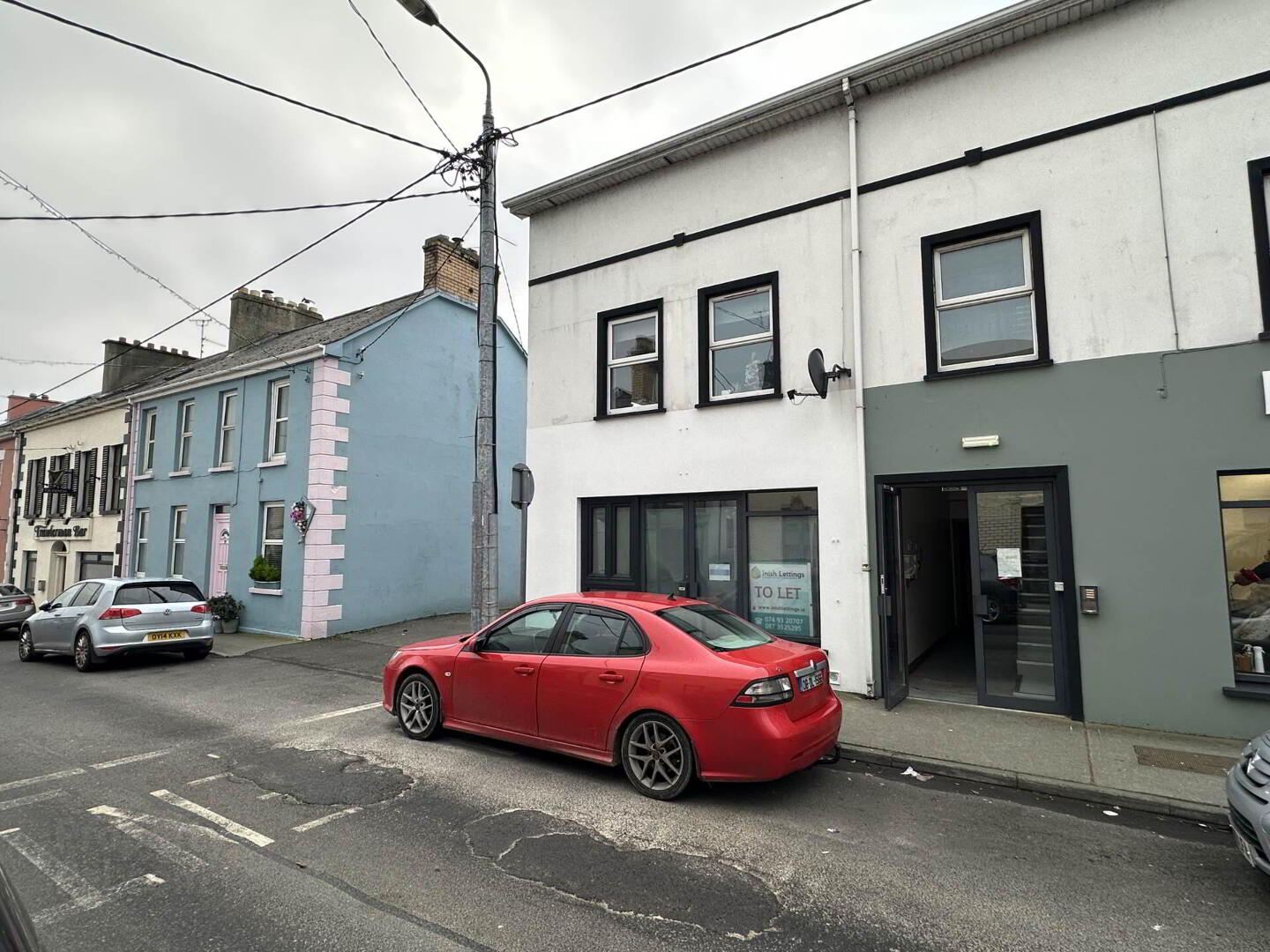
Features
- Central location
- Ground Floor commercial Unit
- Suitable as retail or office
- Established business building
Access through Street level door
hair salon area - 15'10" (4.83m) x 21'0" (6.4m) : 333 sqft (30.91 sqm)
Open plan
kitchenette - 5'0" (1.52m) x 5'7" (1.7m) : 28 sqft (2.58 sqm)
rear facing, Sink & units
Rear Hallway - 5'0" (1.52m) x 3'0" (0.91m) : 15 sqft (1.38 sqm)
to communal yard for bins with side access to lane
WC - 5'0" (1.52m) x 3'0" (0.91m) : 15 sqft (1.38 sqm)
LOWER GROUND FLOOR
Extra space
Suitable for conversion 25`8 x 16`
Directions
At heart of Moville town cente on James Street
what3words /// husky.senior.douses
Notice
All photographs are provided for guidance only.

Click here to view the video
