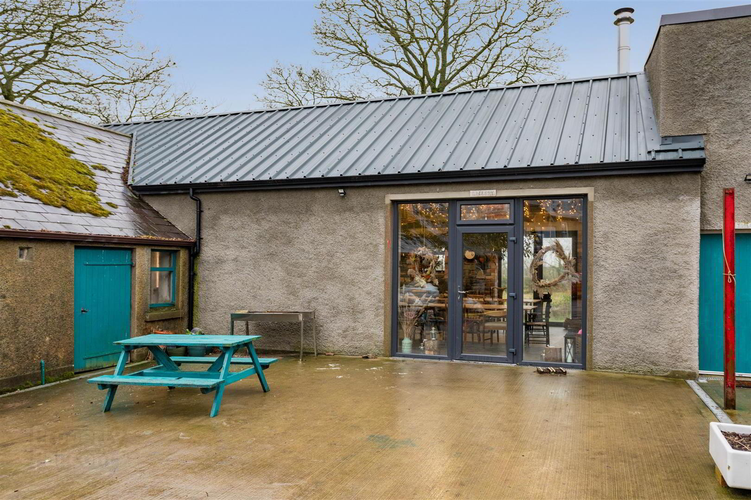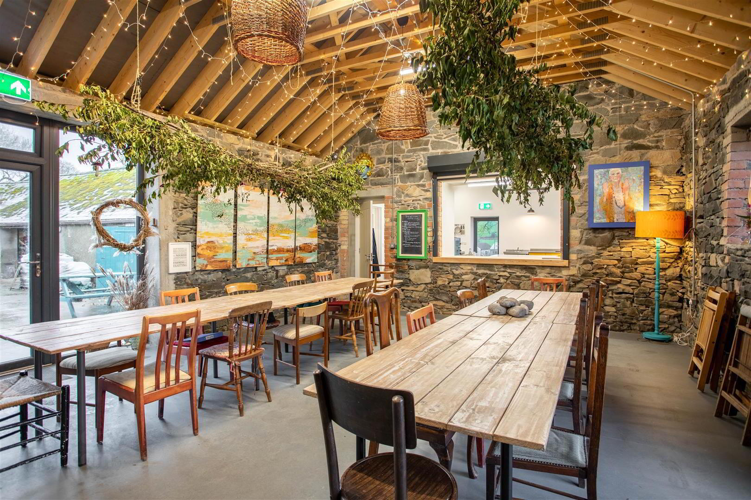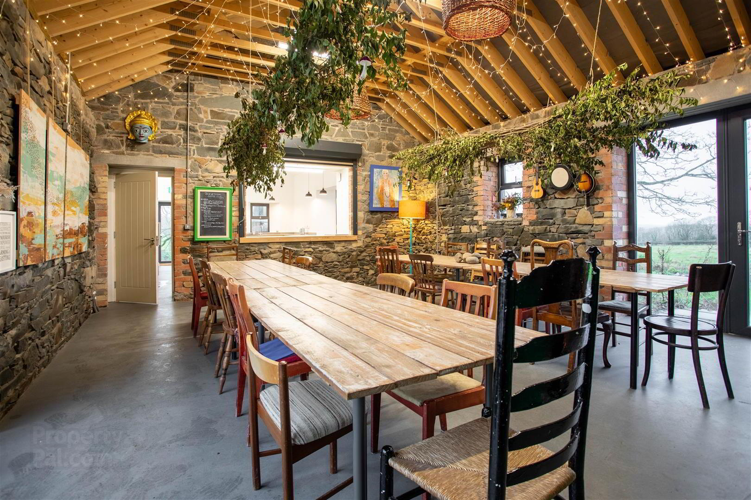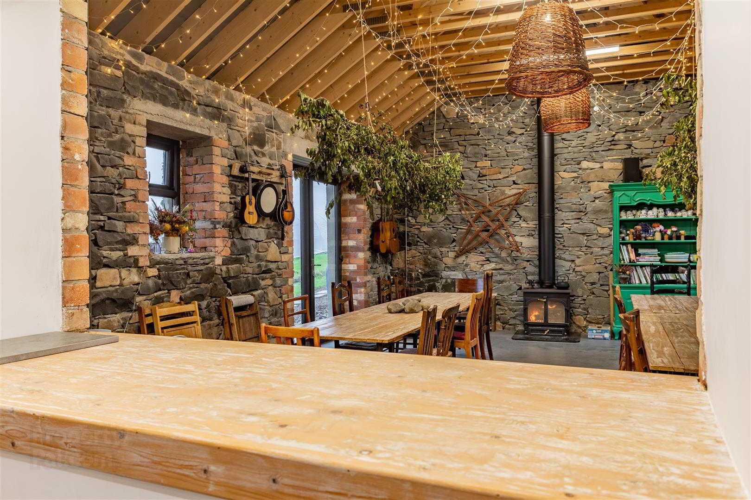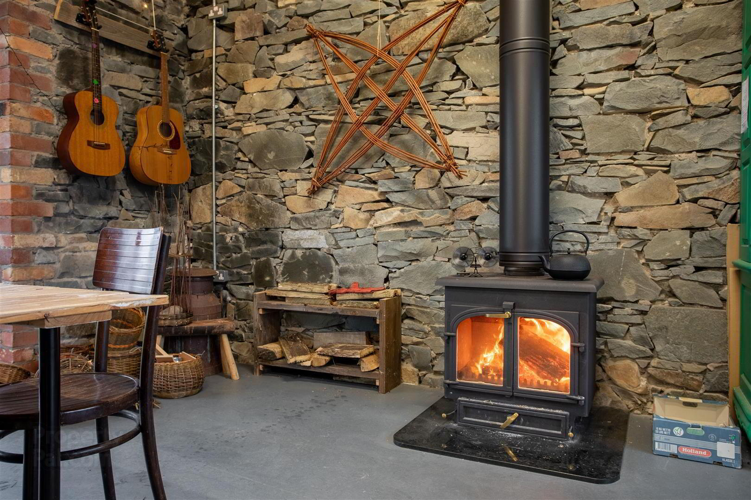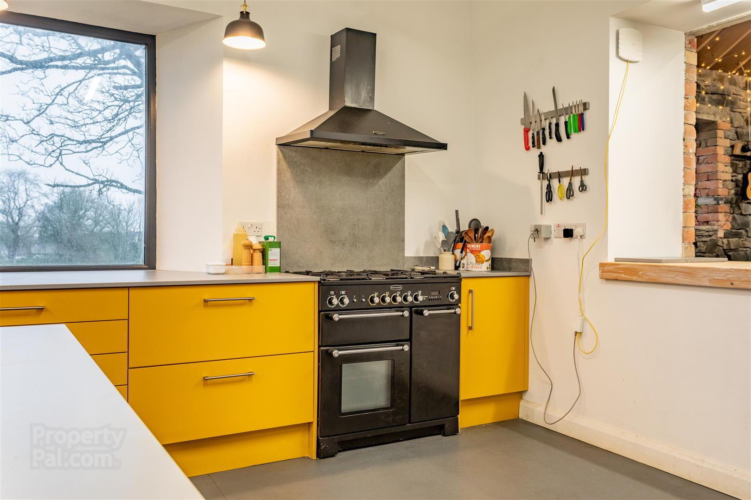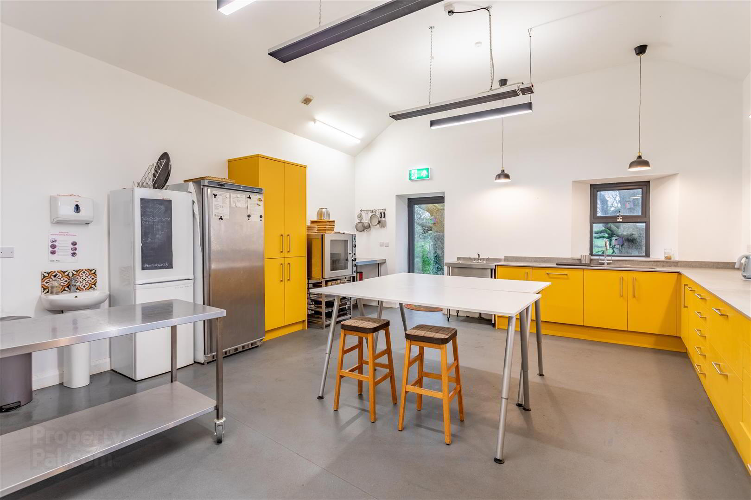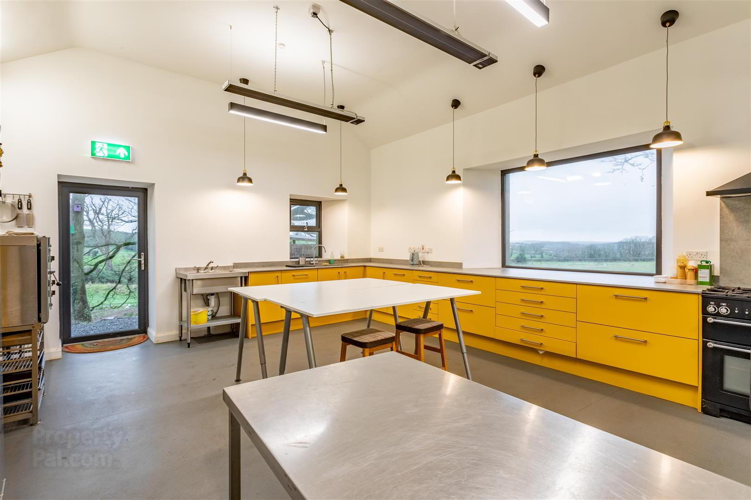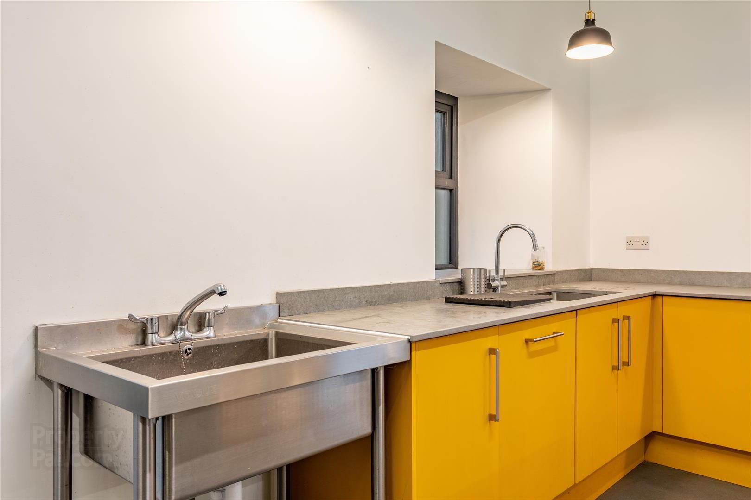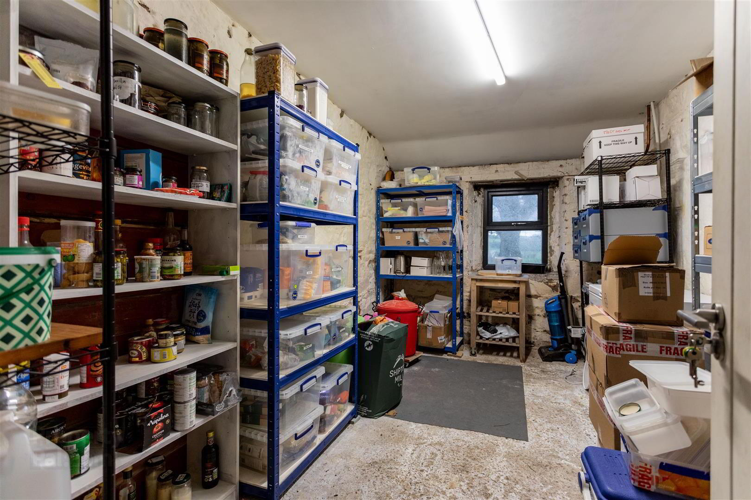Commercial Kitchen, 121 Middle Road,
Saintfield, BT24 7LS
Commercial Property
£10,000 per year
Property Overview
Status
To Let
Style
Commercial Property
Property Financials
Rent
£10,000 per year
Deposit
£2,500
Property Engagement
Views Last 7 Days
79
Views Last 30 Days
356
Views All Time
2,395
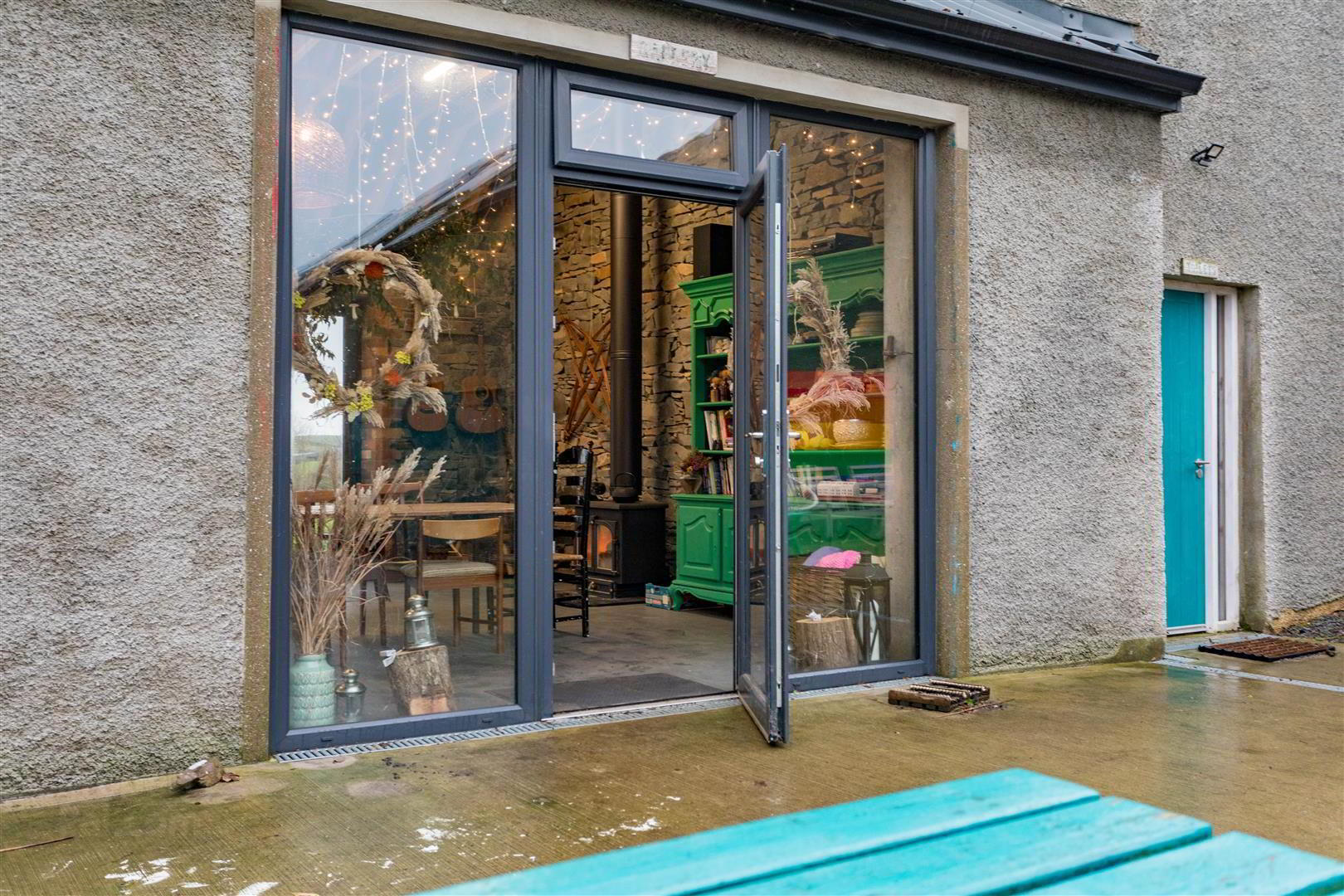
Features
- Fully Equiped Commercial Kitchen, Store, WC Facilities & Non-Exclusive Access To Event/Dining Space
- Shared Car Park
- Ideal For Those Wishing To Run A Catering Facility, Cookery School, Private Function Room Etc.
- Convenient To Saintfield And Within An Easy Commute From Belfast And Lisburn
- Enjoys Pleasing Views Over The Surrounding Countryside
The property is accessed from the Laurelbank Road and includes a commercial kitchen and dining, ideal for those who wish to run a catering facility, cookery school, private function room etc.
The property is convenient to Saintfield and within an easy commute from Belfast and Lisburn, it is situated at the heart of a 7 acre organically-certified farm and enjoys pleasing views over the surrounding countryside.
- Dining 7.54m x 5.66m (24'9 x 18'7)
- Enclosed cast iron stove on a black granite hearth; feature random stone walls; glazed doors and side panels to yard and garden; semi-vaulted timber beam ceiling; fluorescent light; serving hatch from kitchen.
- Commercial Kitchen 6.50m x 5.41m (21'4 x 17'9)
- 1½ tub stainless steel sink unit with chrome swan neck mixer taps; extensive range of laminate eye and floor level cupboards and drawers; Dekton worktops; integrated Rangemaster gas and electric range cooker with matching extractor canopy over; Lincat electric oven; Polar commercial fridge; Hoover fridge/freezer; stainless steel and formica tables; stainless steel commercial sink; pedestal wash hand basin; fluorescent lighting; glazed door to rear.
- Hallway 2.67m x 1.88m (8'9 x 6'2)
- Leading to:-
- Store 4.27m x 2.59m (14'0 x 8'6)
- Fluorescent light and power points.
- Rent
- £10,000 per annum
- Total NAV
- TBC
- Rates Payable
- £500 per annum (approximately)
- Lease
- By Negotiation - on a full repairing and insuring lease
- Term
- By Negotiation
- Deposit
- Deposit Total - 3 Months Rent
- VAT
- All prices, outgoings etc. are exclusive of but may be subject to VAT
- Use
- Subject to Planning and Landlords Approval
- Note
- All prospective tenants, should make their own enquiries to confirm the NAV/Rates Payable.

