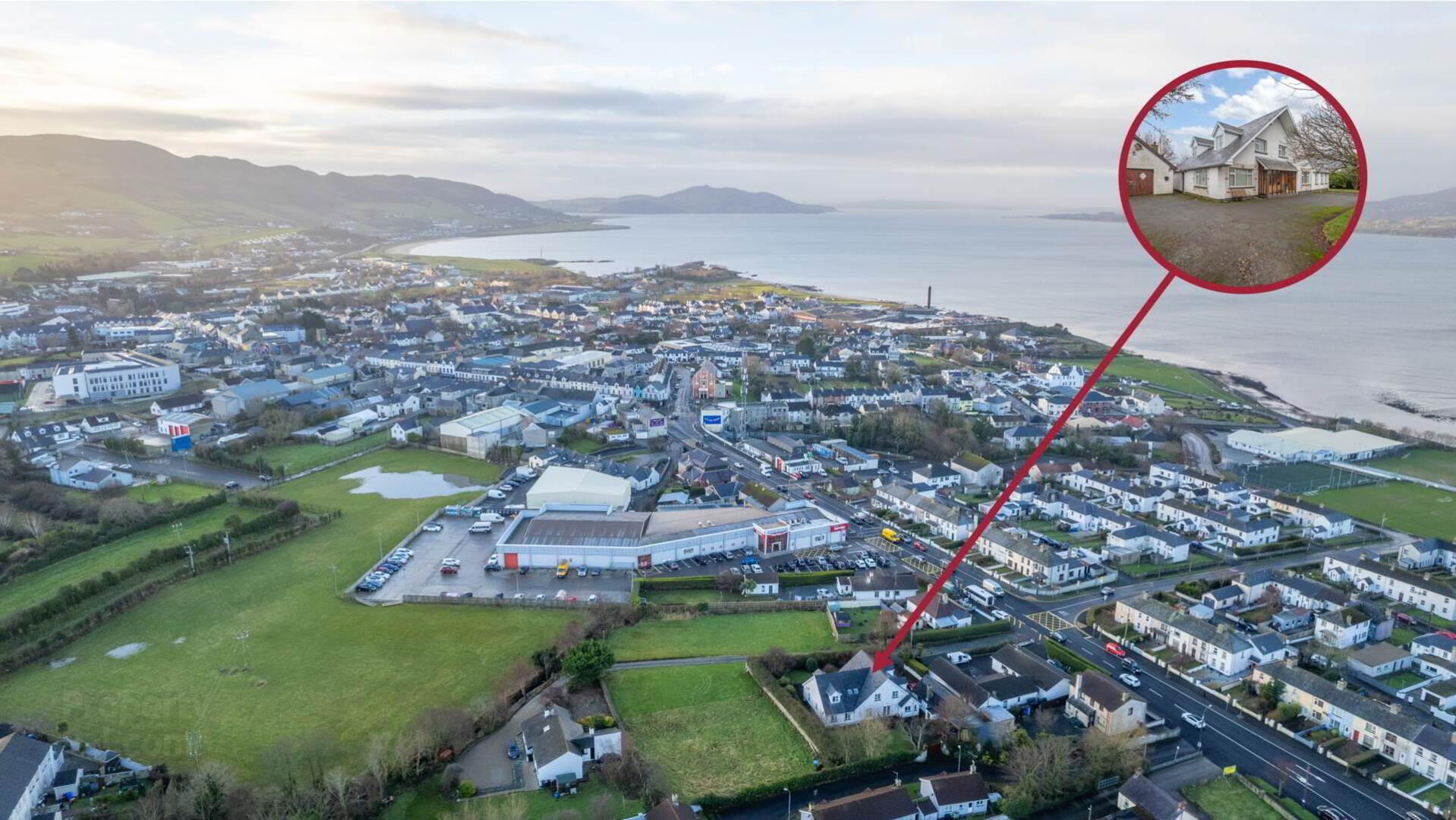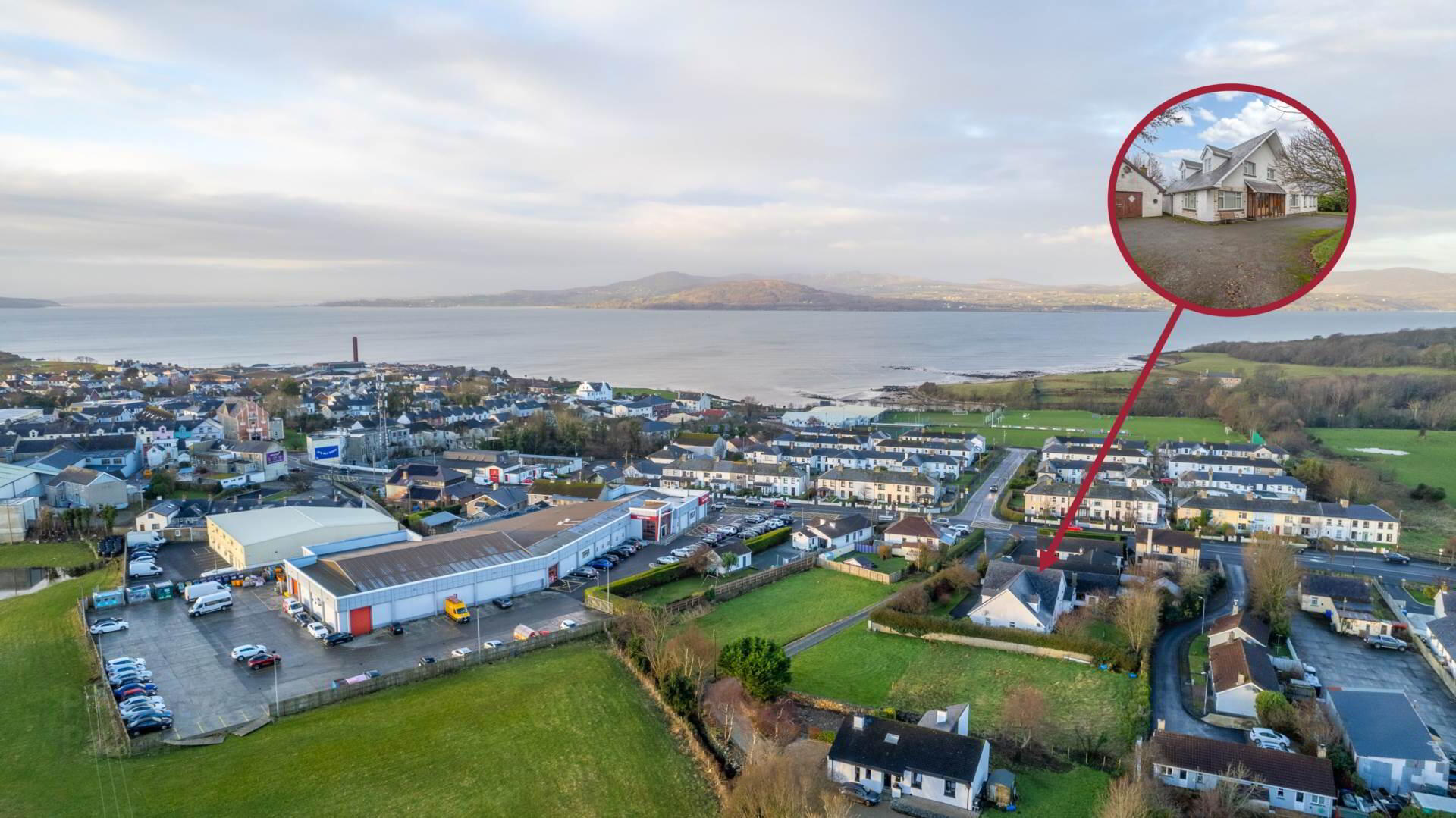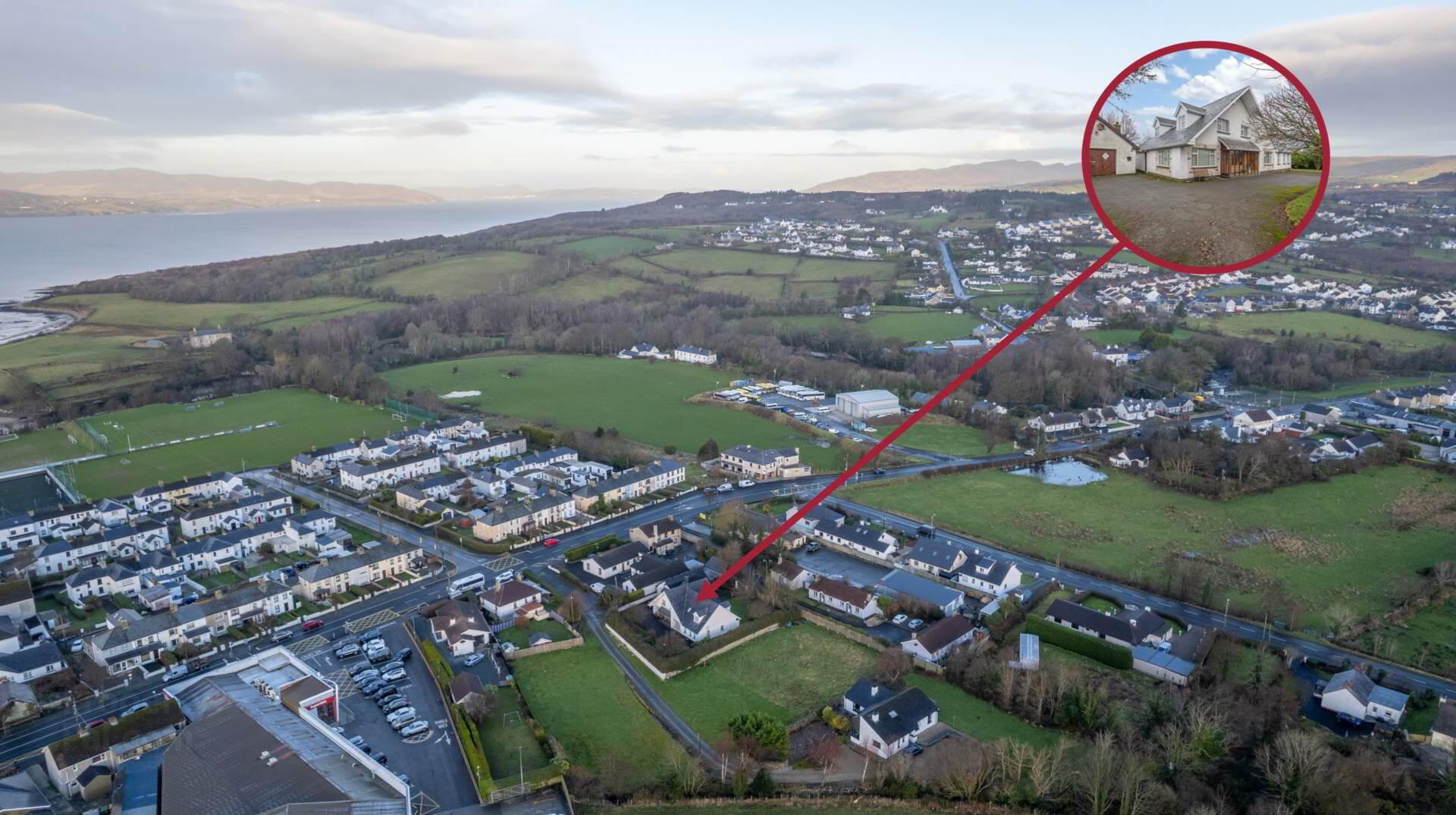


Cockhill Road,
Buncrana, F93CT80
8 Bed Detached House
Price €395,000
8 Bedrooms
9 Bathrooms
3 Receptions
Property Overview
Status
For Sale
Style
Detached House
Bedrooms
8
Bathrooms
9
Receptions
3
Property Features
Tenure
Freehold
Energy Rating

Property Financials
Price
€395,000
Stamp Duty
€3,950*²
Property Engagement
Views All Time
567

Features
- Detached property
- 3453 sq ft over 2 floors
- 8 bedrooms (all ensuite)
- 3 reception rooms
- Kitchen / Dinette
- Utility room / Former B&B
- Private plot with front & rear gardens
- An extra 0.25 acres can also be acquired
- Walking distance to town centre / Cash buyers only
- Vacant home grant available €50,000
Originally constructed around 1976, this substantial former bed and breakfast property is now available just a stone`s throw from Buncrana Town Centre. The substantial property extends to 3453 sq ft (320 sq mtrs) and boasts eight ensuite bedrooms, a detached garage, and is situated on a private ploy with mature gardens to the front and rear.
Vacant for over two years, the property qualifies for a €50,000 grant to bring the property back into use. Additionally, an SEAI grant may be available to support upgrades to the property`s heating and insulation systems. For those seeking additional space, an adjoining 0.25 acre plot is also available for purchase at an additional cost.
In 2010, an extension was added to the property, however, this section of the property has now been identified as having defective blocks. The extension is outlined in red in the attached floorplan.
The accommodation is arranged as follows;
Part-glazed hardwood front door to;
Fully Glazed Entrance Vestibule; 4.43m x 0.89m tiled floor, half glazed door to;
Entrance Hallway; 9.02m x 2.98m tiled floor, open under stair recess, telephone point, door to;
Living Room; 3.94m x 6.04m double aspect, Mahogany & tiled fireplace with granite hearth, TV point, cornice in the ceiling with centre ceiling rose, artez ceilings
Dining Room; 5.72m x 3.85m carpet flooring, decoratively glazed church windows
Family Room; 4.80m x 2.94m wood affect tiled floor, TV point with built in storage, archway into;
Kitchen/Dining Room; 6.53m x 4.39m comprehensively equipped with solid oak wall & base units incorporating matching island unit, work surfaces with tiled surrounding walls, eye level oven & grill, stainless steel single drainer sink unit with separate waste bowl, plumbed for dishwasher, tiled floor, cornice in the ceiling with artez ceiling, double fully glazed white pvc doors to outside decking, half glazed door to;
Back Hallway; 0.99m x 1.19m with fully glazed door to outside, further door to;
Cloakroom/WC; 1.06m x 3.09m 2 piece suite, fully tiled walls & tiled floor
Bedroom 3; 4.30m x 3.28m laminated wooden floor, floor to ceiling built in wardrobes with mirrored doors, door to;
Luxury En-Suite; 2.92m x 1.78m white 3 piece suite & separate fully tiled shower enclosure with Manual shower, jacuzzi bath, fully tiled walls & tiled floor, mirrored medicine cabinet
Bedroom 2; (rear) 5.27m x 3.17m wide plank laminated flooring, double aspect, door to;
Ensuite; 1.99m x 2.09m white 2 piece suite with separate fully tiled shower enclosure with Manual Aqualiza shower, half tiled walls & tiled floor, shaver light & socket, chrome fittings
Bedroom 1; (front) 4.09m x 5.06m wide plank laminated flooring, double aspect, door to;
Ensuite; 1.98m x 2.09m white 2 piece suite & separate fully tiled shower enclosure with Manual Aqualiza shower, half tiled walls & tiled floor, mirrored medicine cabinet, shaver light & socket, extractor fan
Solid oak stairs to 1st Floor;
Landing; 7.79m x 5.30m door to;
Walk-In Hotpress; 2.12m x 4.32m with full range of fitted shelving & hanging rails
Bedroom 4; (front) 4.36m x 3.64m carpet flooring, double aspect, door to;
Ensuite; 2.37m x 1.13m white 2 piece suite with separate fully tiled shower enclosure with Aqualiza shower, fully tiled walls, vinyl flooring, velux window, shaver light & socket
Bedroom 6; (rear) 4.63m x 4.24m carpet flooring, double aspect, door to;
Ensuite; 2.37m x 1.13m white 2 piece suite with separate fully tiled shower enclosure with Manual Aqualiza shower, fully tiled walls, vinyl flooring, velux window, shaver light & socket
Bedroom 7; (rear) 4.03m x 4.24m carpet flooring, door to;
Ensuite; 1.34m x 2.36m white 2 suite with separate fully tiled shower enclosure with Manual Aqualisa shower, half tiled walls, vinyl flooring, velux window, shaver light & socket
Bedroom 8; (rear) 4.97m x 3.94m carpet flooring, door to;
Ensuite; 1.28m x 2.36m white 2 piece suite with separate fully tiled shower enclosure with Manual Aqualiza shower, half tiled walls, vinyl flooring, shaver light & socket, velux window
Bedroom 5; 4.97m x 4.00m carpeting flooring, TV point, door to;
Ensuite; 1.80m x 2.39m white 2 piece suite with separate fully tiled shower enclosure with electric Tritan T90 SR shower, fully tiled walls, vinyl flooring, velux window
Outside; Overall grounds of c. 0.25, (front) mature hedging to front boundary offering complete privacy, garden laid to lawn, tarmacadam driveway with parking for several vehicles (rear) extensive garden laid to lawn with 8ft block built boundary walls, timber gates allowing rear access, extensive deck area
Detached Garage; 5.49m x 6.41m
Utility Room; 5.49m x 3.94m
Storage Shed; 5.78m x 4.56m
Directions
Buncrana, the largest town in the Inishowen Peninsula, is positioned on the shores of Lough Swilly, Buncrana just 14 miles from Derry City and 27 miles north of Letterkenny. With a population of some 7000, the town has much to offer in terms of shopping, sporting and recreational amenities:-
Churches: Christchurch, St. Mary`s Oratory, St. Mary`s Church Cockhill, Star of the Sea Desertegney
Schools: St Oran`s N.S., St. Mura`s N.S., Scoil Iosagain, St. Joseph`s N.S., Gaelscoil Bhun Chrannacha, Crana College and Scoil Mhuire
Shopping: In addition to Buncrana`s long Main Street the town has also been boosted in 2007 with the creation of Ardravan Square which, like the Main Street, offers a variety of independent shop traders plus Supervalu, Aldi & Lidl providing the local residents with a good selection of local, national and international produce.
Restaurants/Bars/Hotels: Buncrana has three hotels, The Inishowen Gateway Hotel, Lake of Shadows and The Harbour Inn, as well as a wide variety of bars and restaurants both on the Main Street and within a 2 mile radius - notably The Drift Inn Bar & Restaurant, The Beach House Restaurant, The Ubiquitous Chip Restaurant and O`Flaherty`s Bar
Beaches: Being positioned on the shores of Lough Swilly, Buncrana is blessed with some beautiful long sandy beaches namely Lisfannon, The Shorefront, Porthaw and Stragill.
Sports: Buncrana has several local, well run sports clubs offering soccer, GAA, boxing and golf.
By putting the Eircode F93 CT80 into Google maps on your smart phone the app will direct interested parties to this property.
Notice
Please note we have not tested any apparatus, fixtures, fittings, or services. Interested parties must undertake their own investigation into the working order of these items. All measurements are approximate and photographs provided for guidance only.

Click here to view the video

