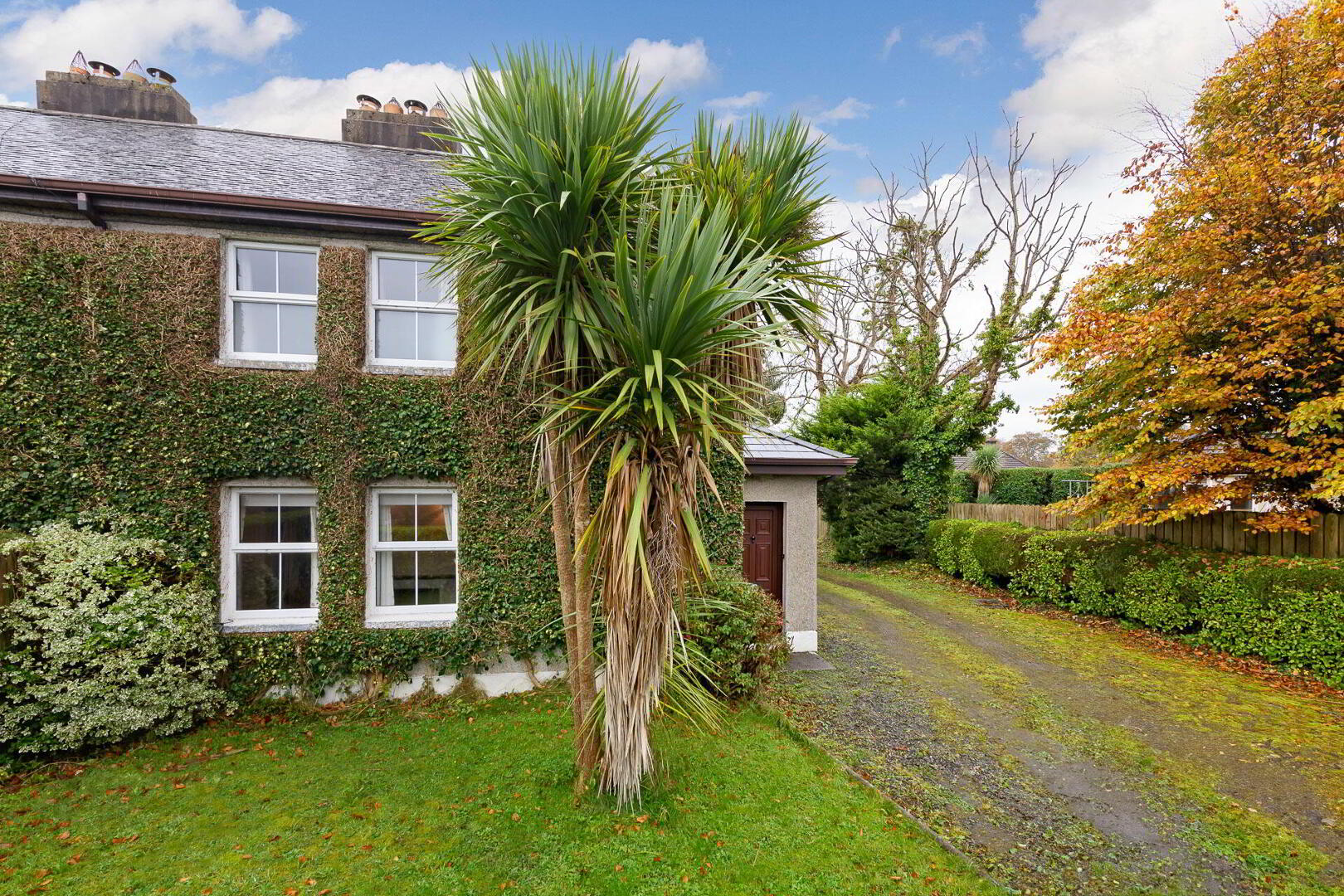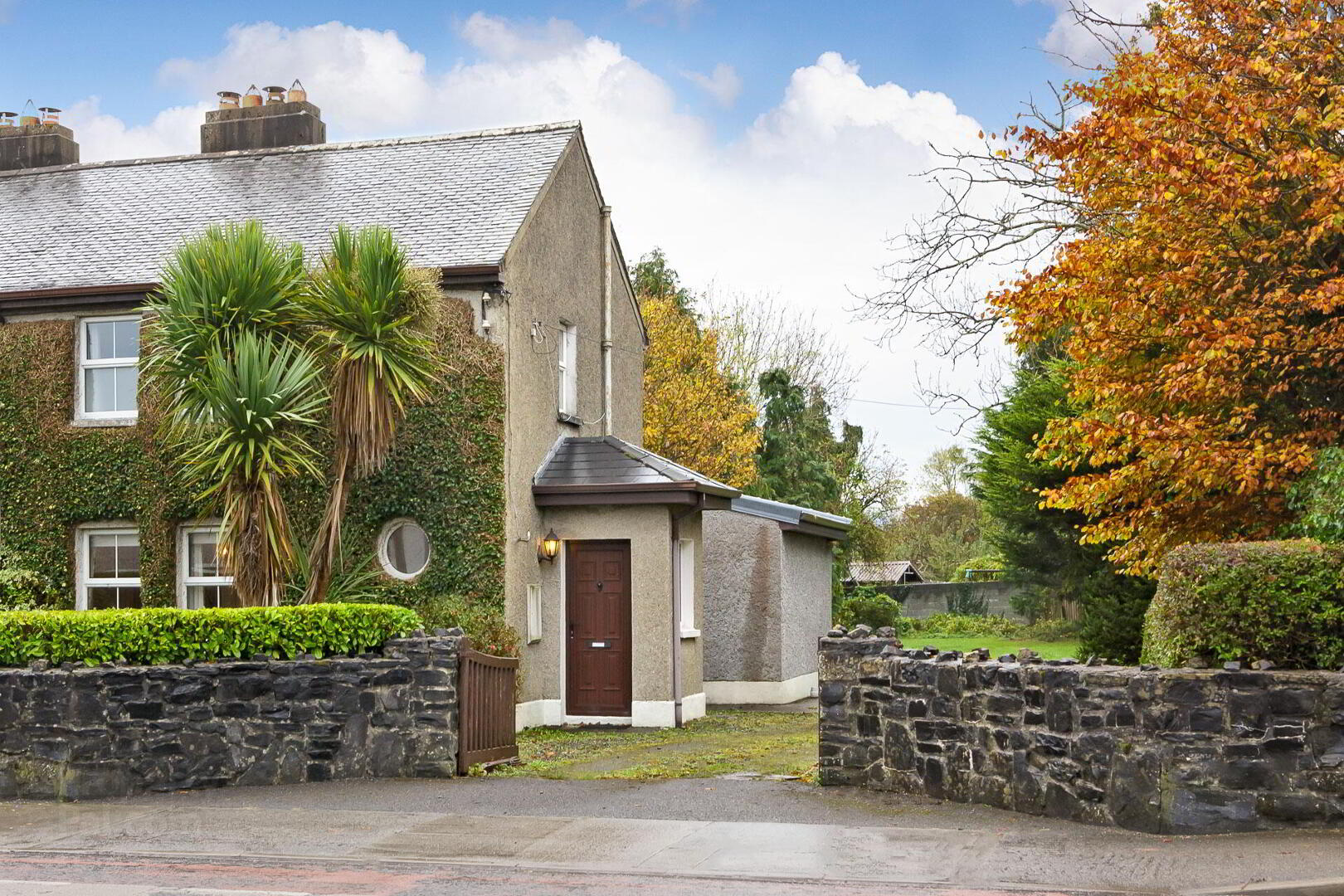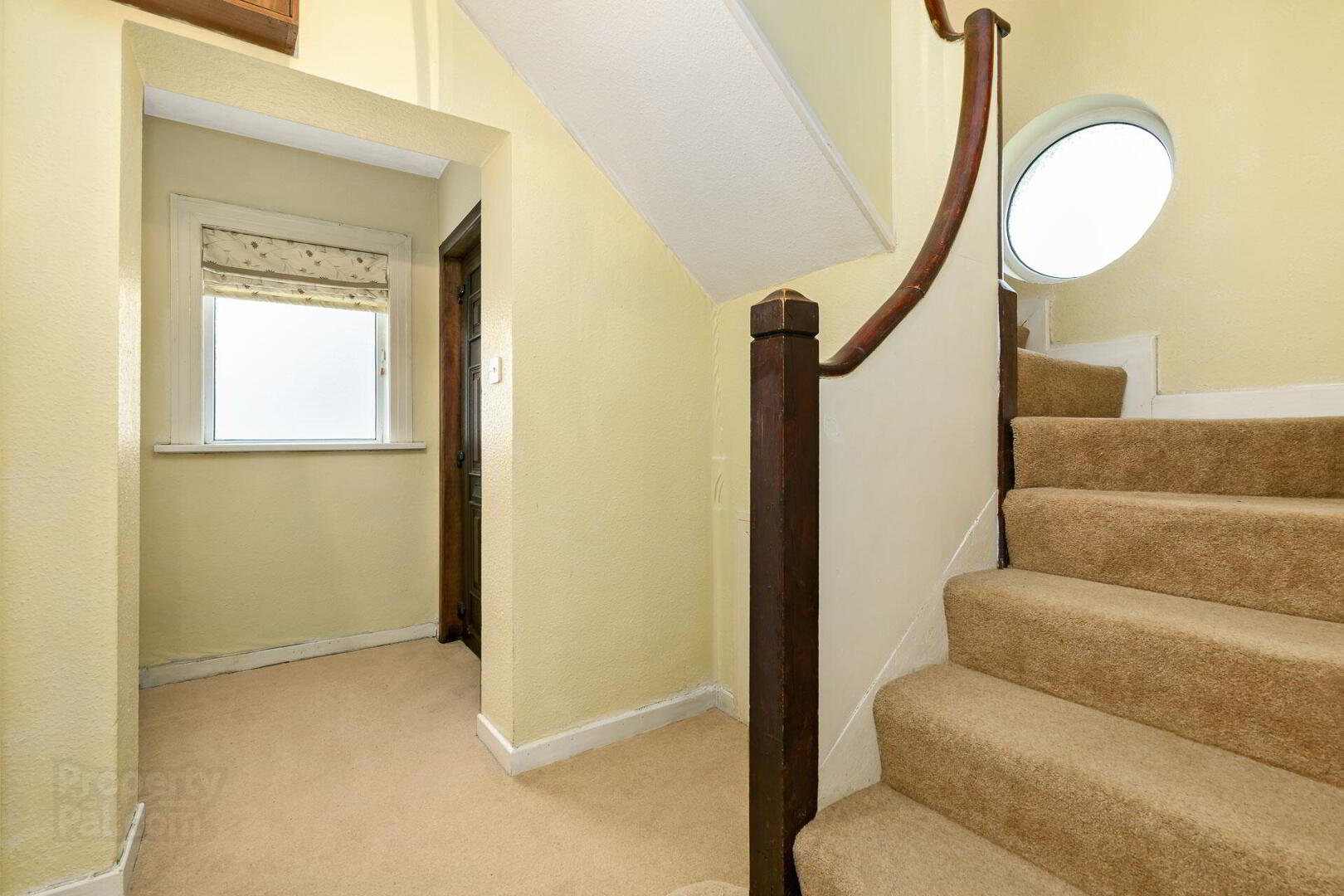


Cloverfield
First Sea Road, Sligo Town
3 Bed Semi-detached House
Price €279,000
3 Bedrooms
2 Bathrooms
Property Overview
Status
For Sale
Style
Semi-detached House
Bedrooms
3
Bathrooms
2
Property Features
Tenure
Not Provided
Energy Rating

Property Financials
Price
€279,000
Stamp Duty
€2,790*²
Rates
Not Provided*¹
Property Engagement
Views Last 7 Days
125
Views All Time
500

Features
- Settled along First Sea Road and a stones throw from the very sought after Strandhill Road is this truly exquisite property. Nestled beneath the trees, this stunning semi-detached residence boasts a beautiful ivy façade to the front and sits on a spacious circa 0.2 acre well maintained site. The property is well
- presented throughout and with some slight modernisation will make a fabulous home. The internal
- accommodation is quite spacious and includes an entrance porch, hallway, spacious sitting room,
- separate living room, kitchen/dining area, large bedroom and ensuite to the ground floor with two
- double bedrooms and bathroom on the first floor. Externally, the property is framed by stone walls and shrubbery to the front with mature green gardens to both the front and rear. The large site also allows for ample parking. The location of this property is extremely convenient to a wide range of amenities
- including schools, shops, parks as well as being within walking distance to Sligo bus amp; train stations. This is a very unique style property which rarely graces the market, we strongly recommend viewings in order to see the full extent of this property. Contact our Sales team on 071 9140404 to arrange your viewing.
- Entrance Hall ( ) Carpet floors & stairs.
- Sitting Room (4.24m x 3.20m 13.91ft x 10.50ft) Carpet floors. Open fireplace. Built in display units & storage.
- Living Room (4.19m x 2.99m 13.75ft x 9.81ft) Carpet floors. Open fireplace
- Kitchen/Dining Area (6.36m x 3.27m 20.87ft x 10.73ft) Tiled floors and between units. Fully fitted ‘L shaped’ kitchen with ample units. Electric oven, hob & extractor fan. Recess lighting.
- Bedroom 1 (4.01m x 3.21m 13.16ft x 10.53ft) Large double room with carpet floors. Built in wardrobes.
- En-suite (3.02m x 1.19m 9.91ft x 3.90ft) Fully tiled floor to ceiling. WC & WHB. Wetroom shower (electric)
- Landing ( ) Carpet floors.
- Bedroom 2 (4.23m x 2.84m 13.88ft x 9.32ft) Double room with carpet floors. Built in wardrobes.
- Bedroom 3 (3.74m x 3.12m 12.27ft x 10.24ft) Double room with carpet floors. Built in wardrobes.
- Bathroom (2.03m x 1.88m 6.66ft x 6.17ft) Carpet floors. WC & WHB. Bath.


