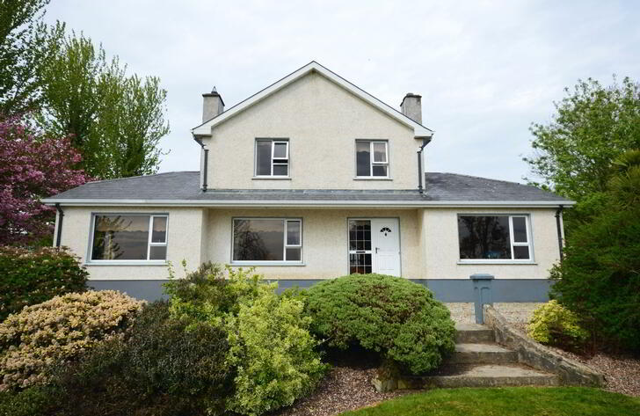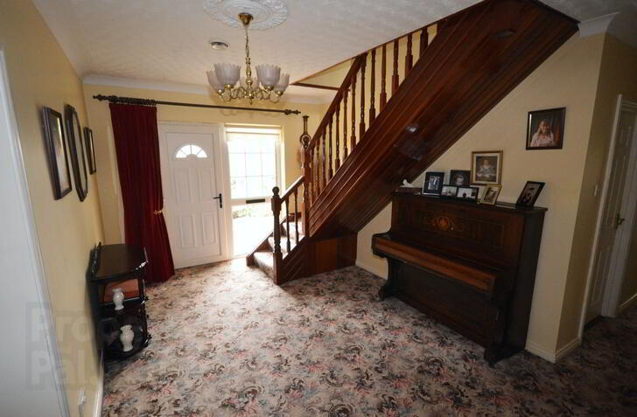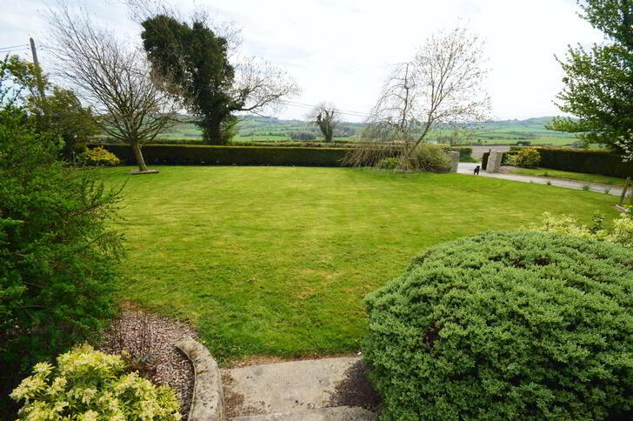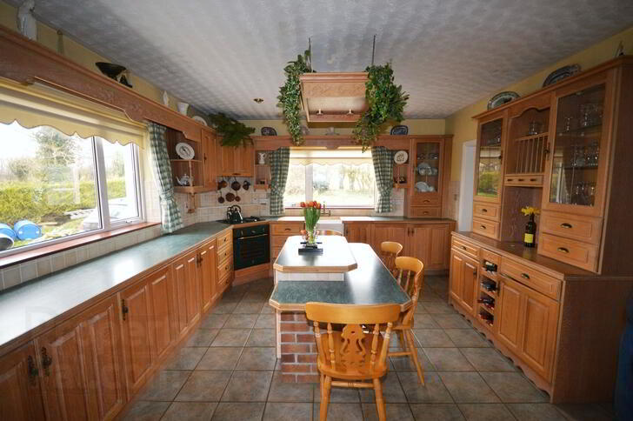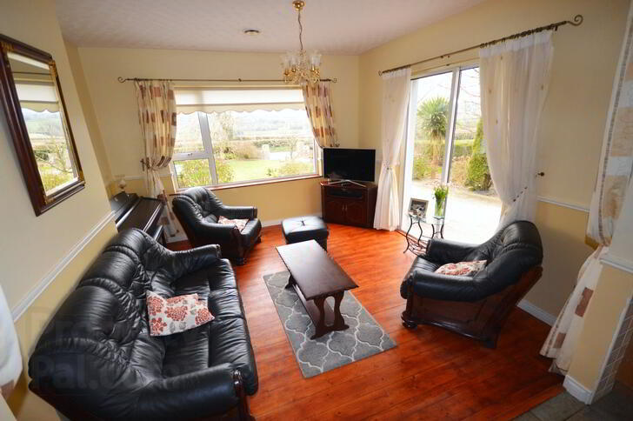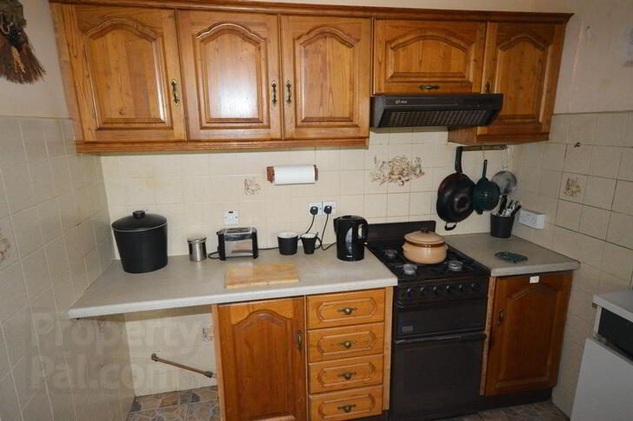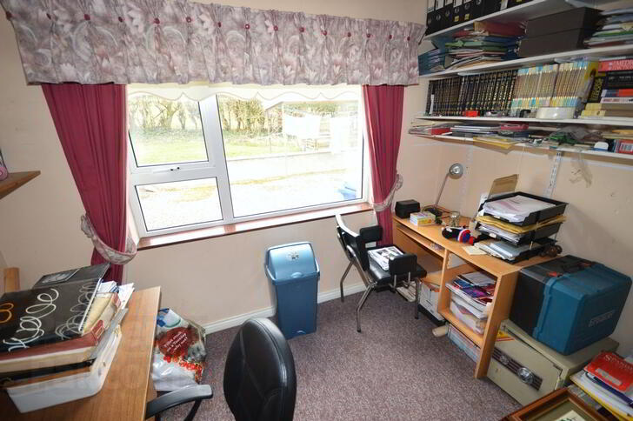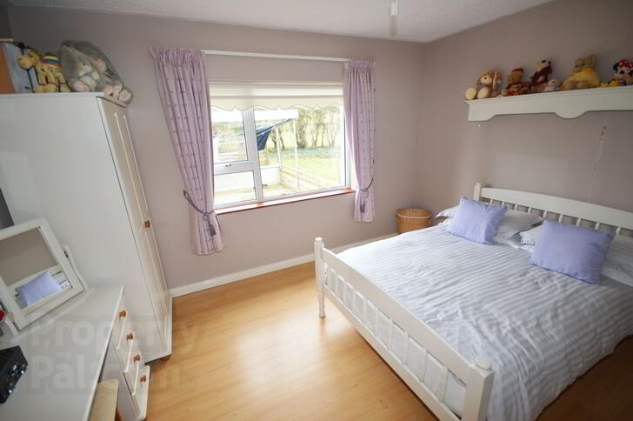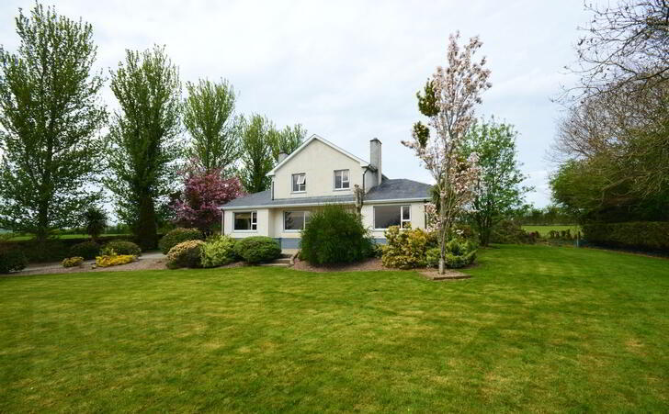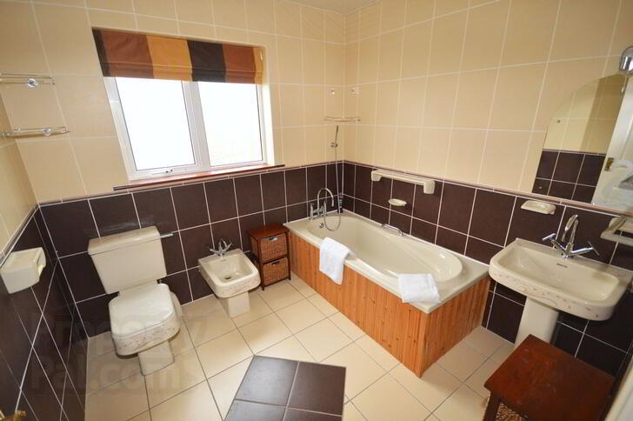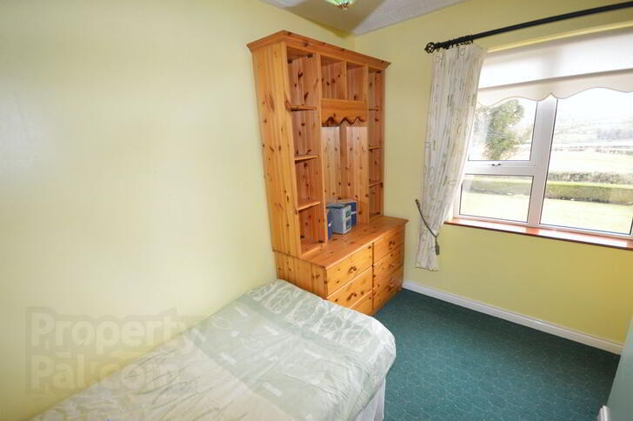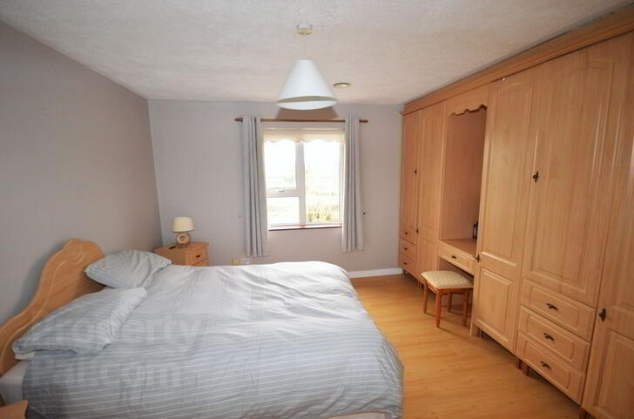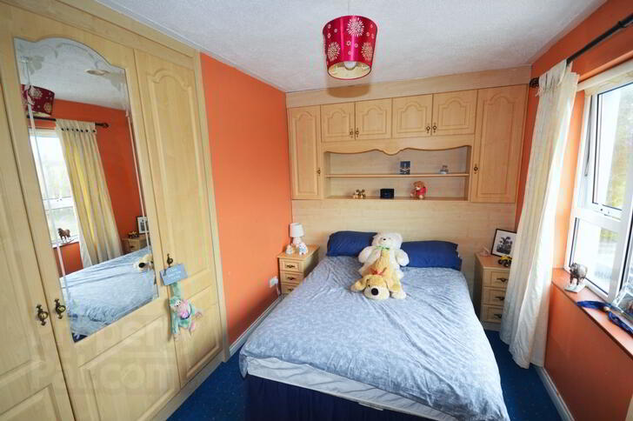Cloughfin
Ballindrait, Lifford, F93HW72
4 Bed Detached House
Price €290,000
4 Bedrooms
2 Bathrooms
Property Overview
Status
For Sale
Style
Detached House
Bedrooms
4
Bathrooms
2
Property Features
Tenure
Not Provided
Property Financials
Price
€290,000
Stamp Duty
€2,900*²
Property Engagement
Views Last 7 Days
59
Views Last 30 Days
410
Views All Time
5,968
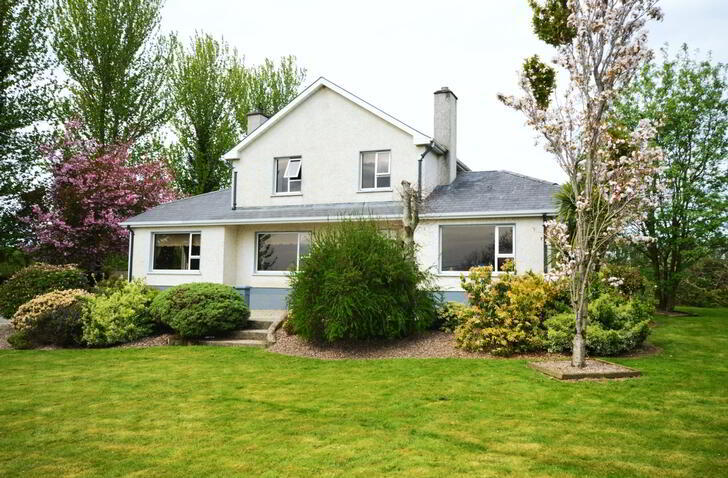 A South-facing, two-storey detached modern house in a rural location, set on an elevated site. Constructed in 1990 and measuring approximately 2000 square feet with mature gardens which creates a private setting. Internal accommodation comprises of two reception rooms, kitchen/family den, utility, ground floor office/study, four bedrooms (one of which is en-suite) with family bathroom and a shower room. The layout also offers the opportunity to use of one of the reception rooms as a fifth bedroom. A convenient rural location with Derry, Letterkenny and Strabane all within a fifteen minute drive, a quality National School within 300 metres with a direct bus service going to two Secondary Schools in the nearby town of Raphoe passing this property. Offered for sale at a very appealing price.
A South-facing, two-storey detached modern house in a rural location, set on an elevated site. Constructed in 1990 and measuring approximately 2000 square feet with mature gardens which creates a private setting. Internal accommodation comprises of two reception rooms, kitchen/family den, utility, ground floor office/study, four bedrooms (one of which is en-suite) with family bathroom and a shower room. The layout also offers the opportunity to use of one of the reception rooms as a fifth bedroom. A convenient rural location with Derry, Letterkenny and Strabane all within a fifteen minute drive, a quality National School within 300 metres with a direct bus service going to two Secondary Schools in the nearby town of Raphoe passing this property. Offered for sale at a very appealing price.Ground Floor
- Entrance Hall
- Floor carpeted.
Stairs with mahogany spindles and handrail.
Size: 5.5m x 3.9m + Return - Main Sitting Room
- Open fireplace.
Laminate timber floor
Size: 5m x 3.9m - Second Sitting Room
- Open fireplace with red brick surround.
Large south-facing window.
Floor carpeted.
Size: 4m x 3.5m - Kitchen
- High and low level oak units.
Centre island.
Electric oven, hob and extractor fan.
Belfast sink.
Display unit.
Floor tiled.
Recessed lighting.
Open plan with steps leading to family den/dining area.
Family Den: 3.96m x 3.82m Timber floor. West-facing patio doors.
Size: 4.3m x 3.8m - Family Den - 0ff kitchen
- Timber floor.
West-facing patio doors.
Size: 3.96m x 3.82m - Utility
- High and low level units.
Floor tiled.
Size: 3m x 3m - Shower Room
- WC, WHB and shower
Size: 3m x 1m - Back porch/Conservatory
- Partially glazed walls.
Perspex roof.
Floor tiled.
Low level units.
Belfast sink.
Plumbed for washing machine.
Size: 4m x 2.5m - Office/Study
- Open shelves on one side.
Floor carpeted.
Size: 3m x 2.4m - Ground Floor Bedroom
- Laminate timber floor.
Size: 3.9m x 3.3m
First Floor
- Master Bedroom
- Built-in wall to wall unit.
Laminate timber floor.
Size: 3.85m x 4.3m - Ensuite
- WC, WHB and shower (electric).
Linoleum flooring.
Walls tiled to half height.
Size: 1.75m x 1.75m - Bedroom 3
- Floor carpeted.
Built-in wardrobe.
Size: 4.2m x 2.5m - Bedroom 4
- Floor carpeted.
Built-in wardrobe.
Size: 3.25m x 2m - Bathroom
- WC, WHB, bidet and bath.
Floor and walls tiled.
Size: 2.4m x 2.4m

