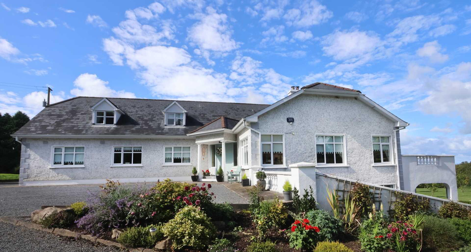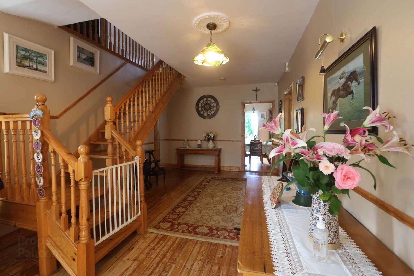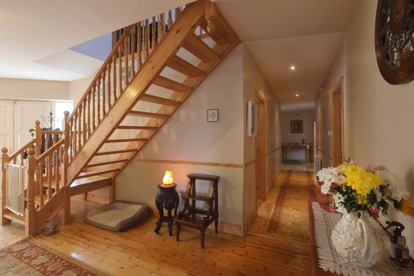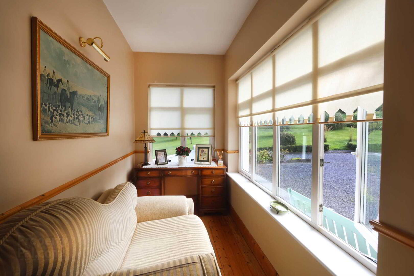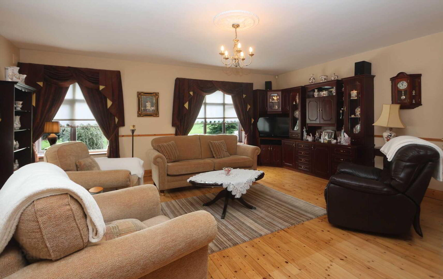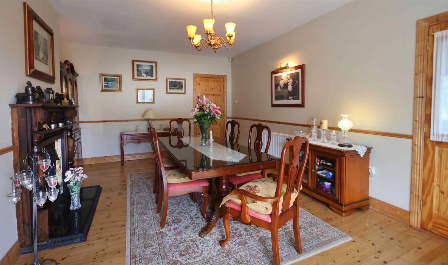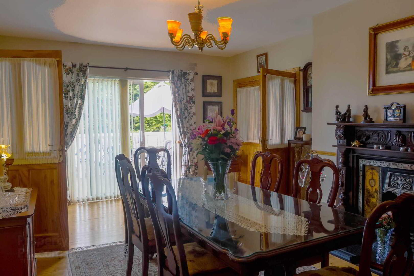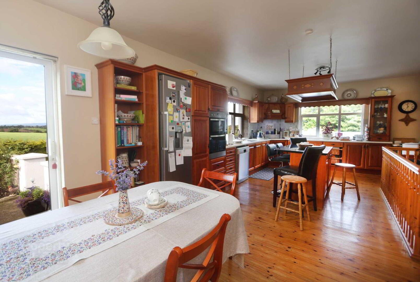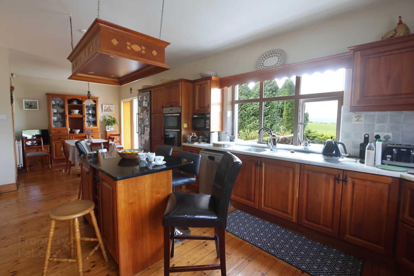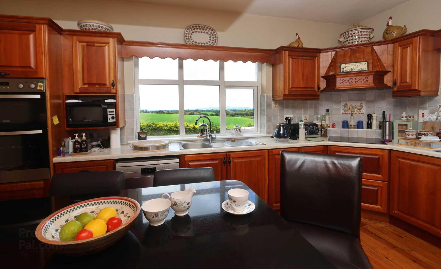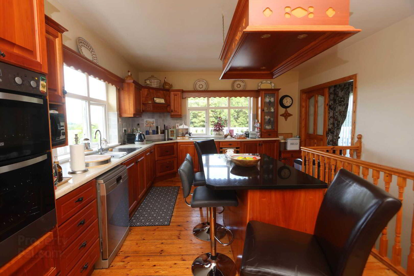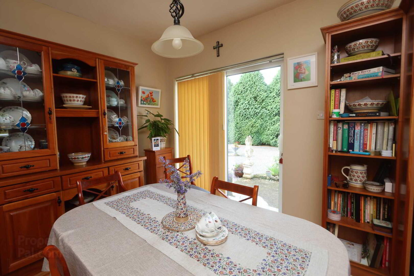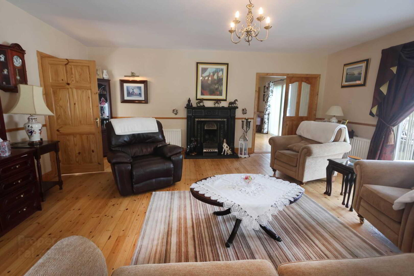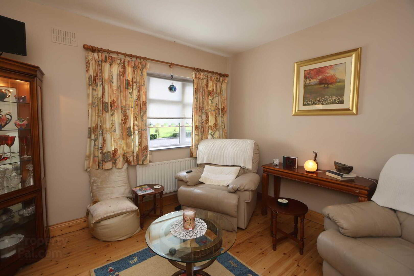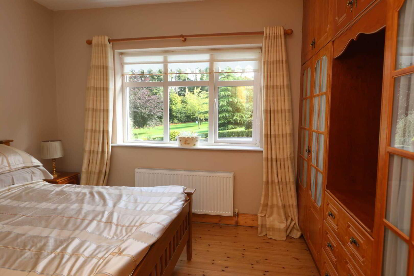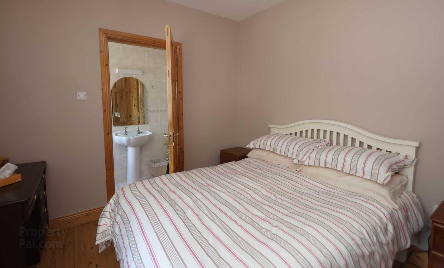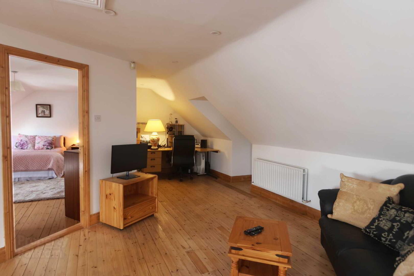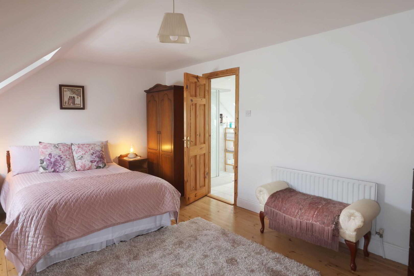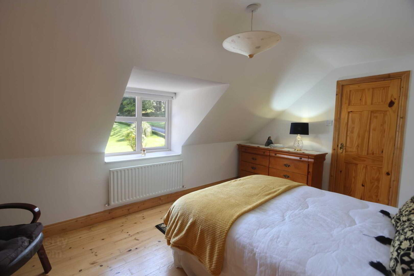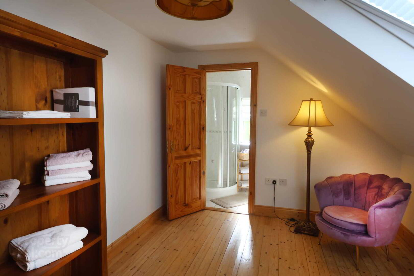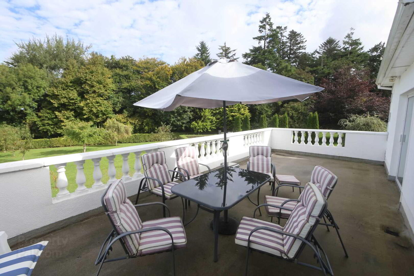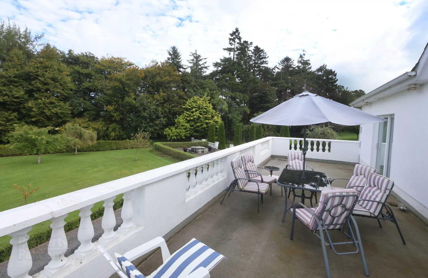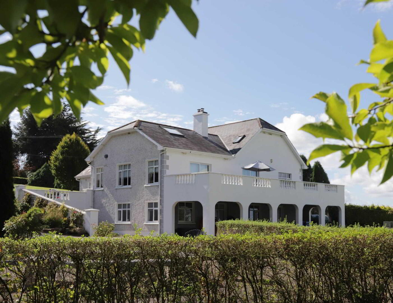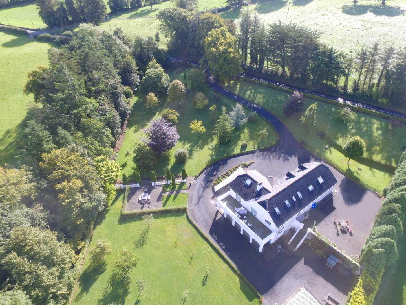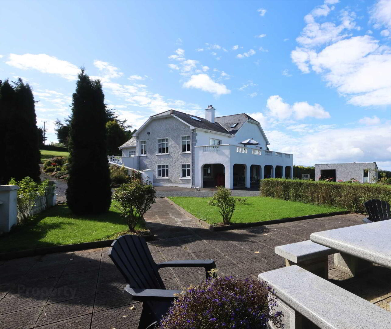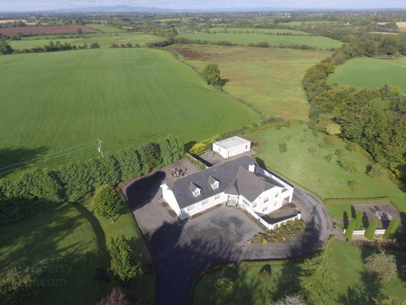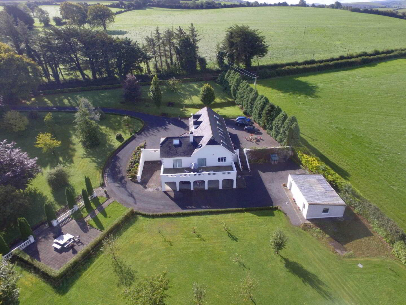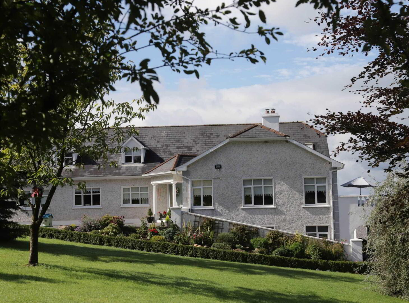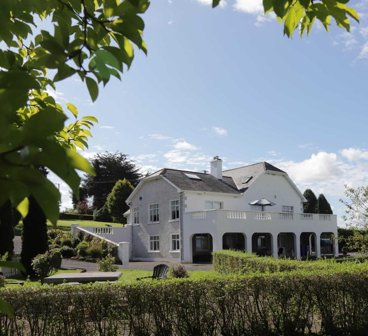Cloon
Toomevara, Nenagh, E45N668
10 Bed Detached House
Price €575,000
10 Bedrooms
8 Bathrooms
5 Receptions
Property Overview
Status
For Sale
Style
Detached House
Bedrooms
10
Bathrooms
8
Receptions
5
Property Features
Size
2.04 acres
Tenure
Freehold
Energy Rating

Heating
Oil
Property Financials
Price
€575,000
Stamp Duty
€5,750*²
Property Engagement
Views Last 7 Days
13
Views Last 30 Days
65
Views All Time
2,447
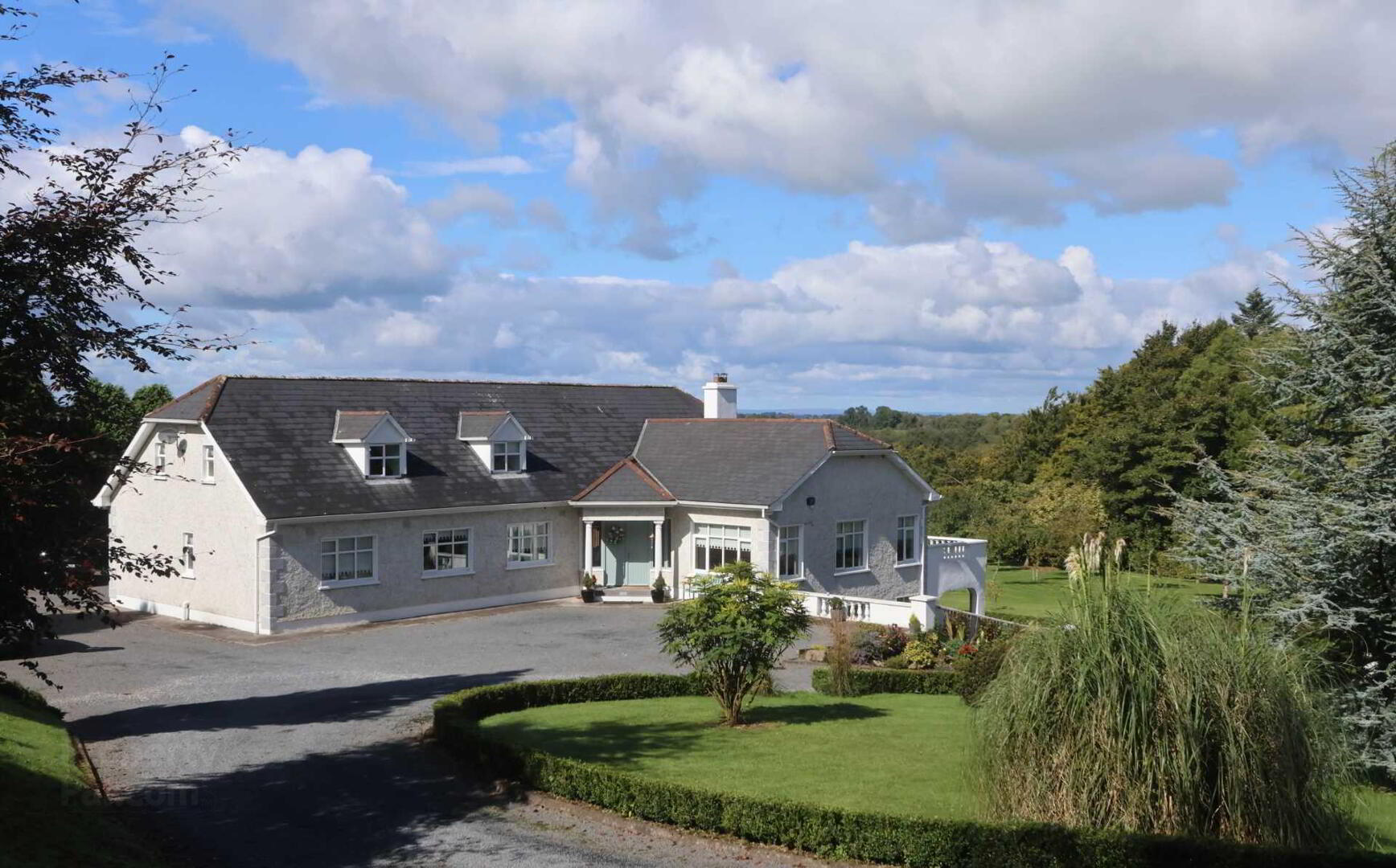
Features
- Fabulous tranquil setting yet only 2 minutes drive to Toomevara Village & 5 minutes to M7 at J23
- O.F.C.H., septic tank and private well
- Generous 2.04 acre site with balcony, patio areas, landscaped gardens and detached shed
- Designed meticulously throughout offering a genuine turn-key home
- High speed broadband available in the area
This property exudes quality and elegance and is sure to be of enormous interest to those seeking a distinctive family home in an exclusive and most convenient location.
This impressive property is presented in excellent condition throughout and offers well proportioned & spacious accommodation. The ground floor consists of the entrance hall, living room, dining room, kitchen, family room, four bedrooms, three en suites and a family bathroom. The lower ground floor consists of the hallway, utility room, laundry room, a further two bedrooms with one having an en suite. The first floor is where there is further four bedrooms three of which have en suites and an additional storage room. Totalling ten bedrooms and eight bathrooms this impressive dream property is sure to surpass all others.
Externally this property sits on a generous 2.04 acre (0.825 hectares), has a gravel curved sweeping driveway, mature trees and shrubbery, two patio seating areas, a large detached shed with vehicular access and boasts impressive gardens both front and rear. The large balcony is accessed through the kitchen and dining room and looks out on to the surrounding countryside and gardens, the perfect spot for relaxing in the evening or entertaining alike.
This bright and beautiful property comes to the market with a host of benefits and viewing is highly recommended.
Entrance Hall - 7.05m (23'2") x 3.03m (9'11")
Hardwood timber flooring & hardwood staircase with open strip steps
Living Room - 6.05m (19'10") x 5.62m (18'5")
Hardwood timber flooring, cast iron fireplace, dado rail, fitted corner unit & patio door on to the balcony
Dining Room - 6.05m (19'10") x 4.09m (13'5")
Hardwood timber flooring, patio door on to the balcony, cast iron fireplace with wood surround, dado rail & french doors leading to living room and kitchen.
Kitchen - 8.06m (26'5") x 4.02m (13'2")
Hardwood timber flooring, hardwood cherry fitted kitchen units with granite worktops, plumbed for dishwasher, double oven and electric hob, kitchen island, patio door leading to the rear and stair to the lower ground floor.
Family Room - 3.65m (12'0") x 3.45m (11'4")
Hardwood timber flooring
Bedroom 1 - 3.9m (12'10") x 3.02m (9'11")
Solid timber flooring, fitted wardrobes & en-suite
En-suite - 3.02m (9'11") x 0.09m (4")
Fully tiled, W.H.B., W.C., electric shower and wall mirror
Bedroom 2 - 3.45m (11'4") x 3.05m (10'0")
Solid timber flooring, fitted wardrobes & en-suite
En-suite - 2.9m (9'6") x 0.09m (4")
Fully tiled, power shower, W.C., W.H.B. and wall mirror.
Bedroom 3 - 3.02m (9'11") x 2.9m (9'6")
Hardwood timber flooring, fitted wardrobes and en-suite
En-suite - 2.38m (7'10") x 2.09m (6'10")
Fully tiled, power shower, W.C., W.H.B. and wall mirror.
Bedroom 4 - 3.43m (11'3") x 3.03m (9'11")
Hardwood timber flooring and fitted wardrobes
Bathroom - 3m (9'10") x 2.03m (6'8")
Fully tiled, bath, W.C., W.H.B., mains shower and wall mirror
Hall - 6.06m (19'11") x 1.96m (6'5")
Tiled flooring, external door to car port
Utility Room - 2.82m (9'3") x 2.1m (6'11")
Tiled flooring, plumbed for washing machine, fitted for clothes dryer, fitted units with work top and sink unit
Laundry Room - 2.45m (8'0") x 2.13m (7'0")
Tiled flooring, hotpress
Bedroom 5 - 4.78m (15'8") x 3.52m (11'7")
Carpet flooring & built in wardrobes
Bedroom 6 - 6.06m (19'11") x 5.62m (18'5")
Carpet flooring, built in wardrobes and en-suite
En-suite - 2.17m (7'1") x 2.16m (7'1")
Fully tiled, W.C., W.H.B. and power shower
Landing - 9m (29'6") x 6.12m (20'1")
Hardwood timber flooring, roof windows, access to attic, seating area
Bedroom 7 - 4m (13'1") x 3.2m (10'6")
Hardwood timber flooring, dormer roof window
Bedroom 8 - 4.75m (15'7") x 3.18m (10'5")
Hardwood timber flooring, dormer roof window and en-suite
En-suite - 3.18m (10'5") x 1.2m (3'11")
Fully tiled, power shower, W.C., W.H.B. and wall mirror
Bedroom 9 - 4.73m (15'6") x 2.9m (9'6")
Hardwood timber flooring, roof window and en-suite
En-suite - 2.9m (9'6") x 1.2m (3'11")
Fully tiled, W.C., W.H.B. and power shower
Bedroom 10 - 5.87m (19'3") x 3.64m (11'11")
Hardwood timber flooring and en-suite
En-suite - 2.03m (6'8") x 1.02m (3'4")
Fully tiled, power shower, W.C. & W.H.B.
Storage room - 5.06m (16'7") x 3.88m (12'9")
Carpet flooring and roof windows
Directions
From Nenagh head out the old Dublin road for 5.2km. Once you reach the roundabout take the 2nd exit, at the following roundabout take the 1st exit continue on for 5.9km until you reach Toomevara village. From Toomevara Village take the road for Dolla continue for 1km and the property will be on your right.
Eircode: E45 N668
Notice
Please note we have not tested any apparatus, fixtures, fittings, or services. Interested parties must undertake their own investigation into the working order of these items. All measurements are approximate and photographs provided for guidance only.
BER Details
BER Rating: C2
BER No.: 103077830
Energy Performance Indicator: Not provided

