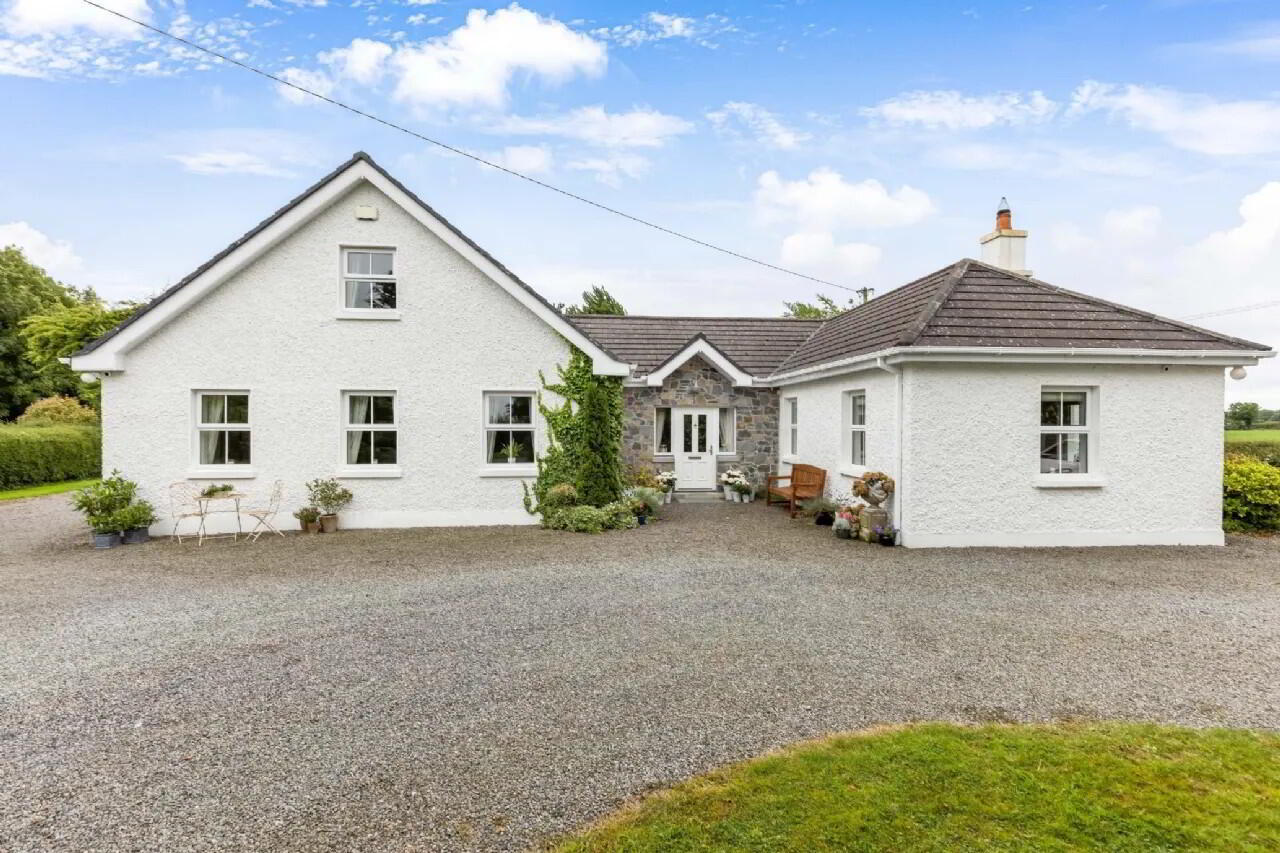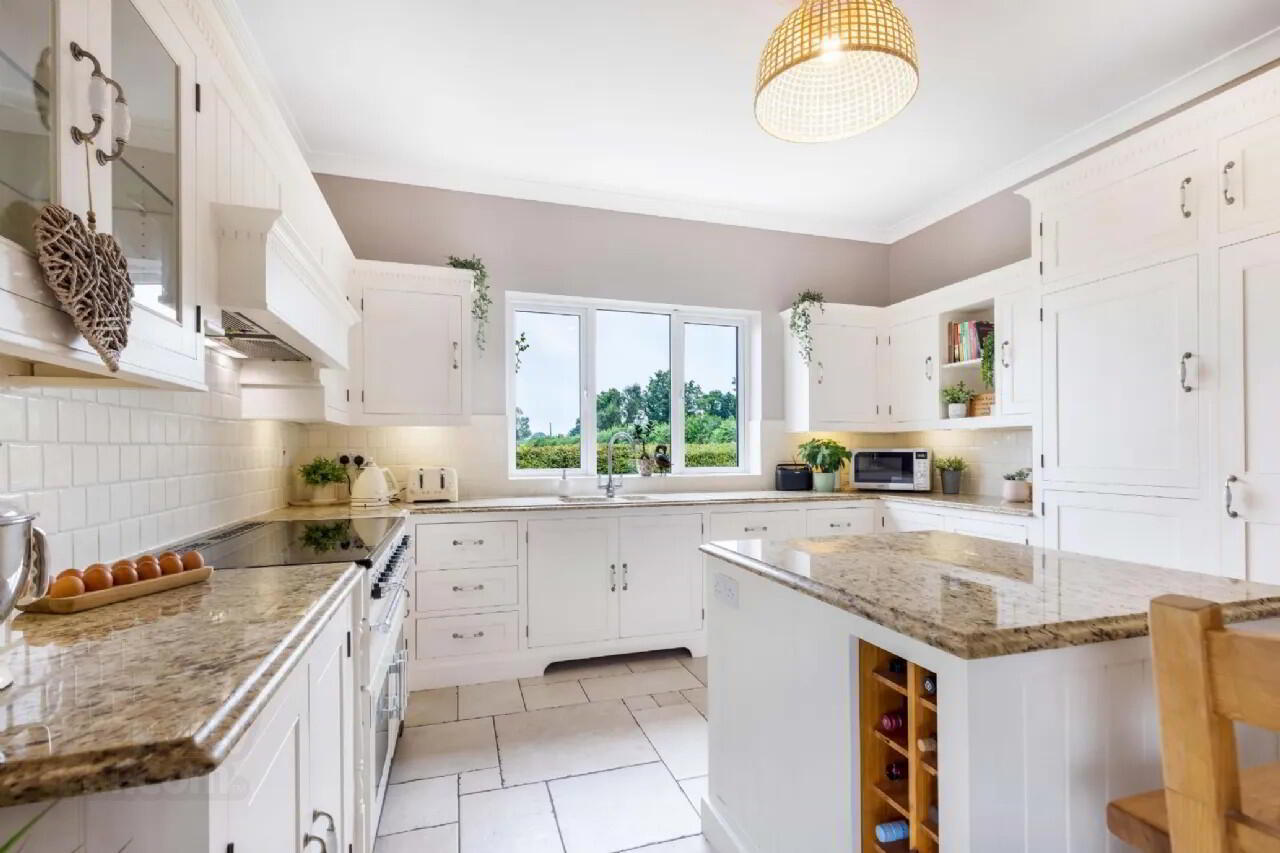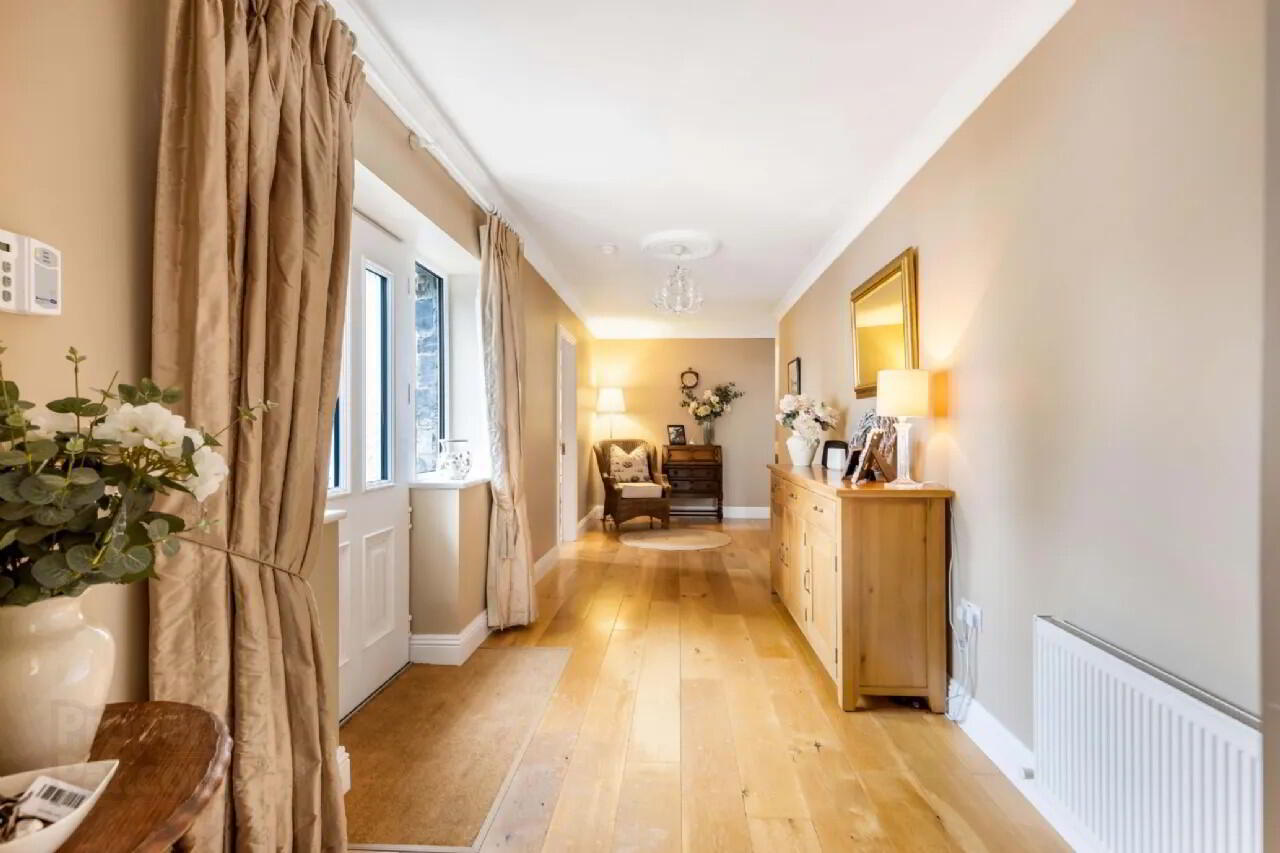


Clonmore
Kildalkey, C15H244
4 Bed House
Asking Price €490,000
4 Bedrooms
4 Bathrooms
Property Overview
Status
For Sale
Style
House
Bedrooms
4
Bathrooms
4
Property Features
Tenure
Not Provided
Energy Rating

Property Financials
Price
Asking Price €490,000
Stamp Duty
€4,900*²
Rates
Not Provided*¹

Features
- Mains water
- Calor gas heating with condenser boiler and back boiler on the stove in the sitting room
- Large open plan kitchen/dining
- Wired inside front door ready for electric gates
- All oak interior doors
- Attractive wood panelled walls
- Small office off living room
- Presented in beautiful condition throughout
- 4 bathrooms and guest WC
- Heat recovery system
- Security cameras back and front
- New bio cycle drainage system
- Block built garage with loft
- Large rear garden with fruit trees, hen run, dog kennel, raised vegetable beds, wild flower area, mature trees and shrubs
- Wooden summer house
- South/west facing rear garden
Purchased in 2005 by the current owners, who knew this had the potential to become something special. The entire house was renovated and extended around 2010, keeping the cottage charm and it truly is a feast for the eyes. The accommodation (235sq.m/2529sq.ft) comprises a spacious entrance hall, large open-plan kitchen/dining room, large sitting room, office, utility, guest WC, Snug/TV room, three double bedrooms, two of which are ensuite and family bathroom on the ground floor, and a large bedroom, a recreation/music room and shower room on the first floor.
The charm and sense of adventure does not stop inside. The rear garden is a delight for the senses with the huge variety of shrubs and trees including silver birch, spruce, ash, sycamore, varigated shrubs, rhododendron and holly bushes to name but a few. The wooden summer house adds that extra touch to the garden. The is also a fine block built garage with lofted area and houses the gas burner and the water treatment system. The lean-to fuel shed is ideal for sticks etc for the solid fuel stove. The raised vegetable boxes and the chicken coup are just another dimension to this magical charming property.
Don't miss out on a viewing of this amazing property. Entrance Hall White composite front door with glazed side panels, alarm key pad, engineered oak wood flooring, ceiling coving.
Kitchen/dining Room Extensive rang of cream in-frame wall and floor kitchen unit with matching central island unit with granite worktops, integrated Neff sishwasher, full-length tall Siemens fridge, tall pantry unit with spice rack, cream Rangemaster with 2 x ovens, grill unit, warming oven and 6 ring ceramic hob, double extractor fan over, ceiling coving, cream porcelain tiled floor, tiled over countertop, feature wall-papered wall in Dining area with french doors to garden.
Sitting Room Natural cut stone tall fire surround with oak sleeper overmantle and slate hearth, Charnwood double-door solid fuel stove with back boiler, engineered oak wood flooring, ceiling coving. Door into small office with engineered oak wood floor and ceiling coving.
Utility Room Worktop with cream cupboards uner, polished scaffolding open shelving, undercounter freezer, space and plumbing underneath worktop for washing machine and tumble dryer, tiled over counteroptop, access to roof space, tiled floor, glazed door leading out to garden.
Guest WC Part wood-panelled walls with feature wall papered walls over, WC, wash hand basin with tiled surround, porcelain tiled floor.
Inner Hall Engineered oak woo flooring, understairs storage, stairway to first floor, ceiling coving.
Snug/TV Room Engineered oak wood flooring, window overlooking front garden.
Bedroom 1 Carpeted floor, ceiling coving and centre piece, two windows overlooking front garden.
Ensuite bathroom Tile-panelled jacuzzi bath, fitted tiled corner shower unit with mains pumped shower with two shower heads, WC, wash hand basin, fully tiled walls and floor, recessed LED ceiling lighting.
Bedroom 2 Engineered oak wood flooring, ceiling coving.
Ensuite shower room Large built-in shower unit with double-head pumped shower, WC and wash hand basin built onto wooden stand with shelving underneath, part-tiled walls, tiled floor, ceiling coving, recessed LED ceiling lighting.
Bedroom 3 Engineered oak wood flooring, feature wall-papered wall, ceiling coving and centre piece.
Family Bathooom Wood panelled bath, part-wood panelled walls, WC and wash hand basin on antique oak drawer unit, built-in tiled corner shower unit with mains pumped shower with monsoon head, tiled floor.
Landing Cream staircase with oak handrail, carpeted floor, large walk-in hot press with tall high capacity cylinder and fitted shelving, ceiling velux window.
Bedroom 4 Carpeted floor, window overlooking rear garden.
Recreation/Music Room Carpeted floor, access to storage, window overlooking front garden.
Shower Room Fully tiled walls and floor, built in shower unit with mains pumped shower with monsoon head, WC and wash hand basin on wooden stand, velux window.
BER: C1
BER Number: 117580019
Energy Performance Indicator: 152.33kWh/m2/yr
Athboy is a charming village in County Meath, located on the N51. The area is served by a number of amenities, including restaurants, pubs, schools, and even an optitians. Locals enjoy the privacy and tranquillity of the verdant countryside, while never far from modern day amenities and facilities. Aside from the convenient location, it is the beauty and vibrancy of the natural landscape that attracts buyers to the area.
BER Details
BER Rating: C1
BER No.: 117580019
Energy Performance Indicator: 152.33 kWh/m²/yr


