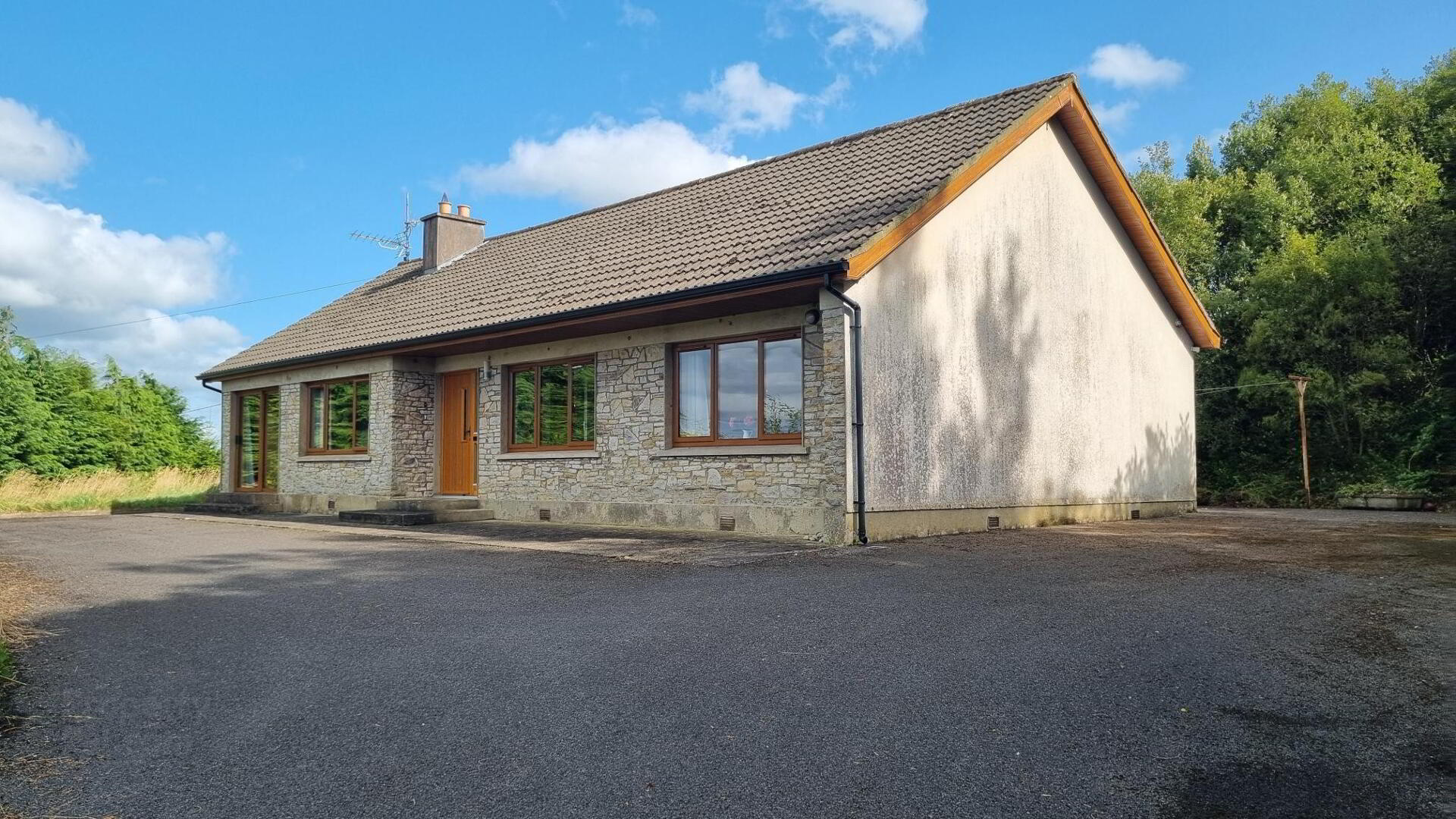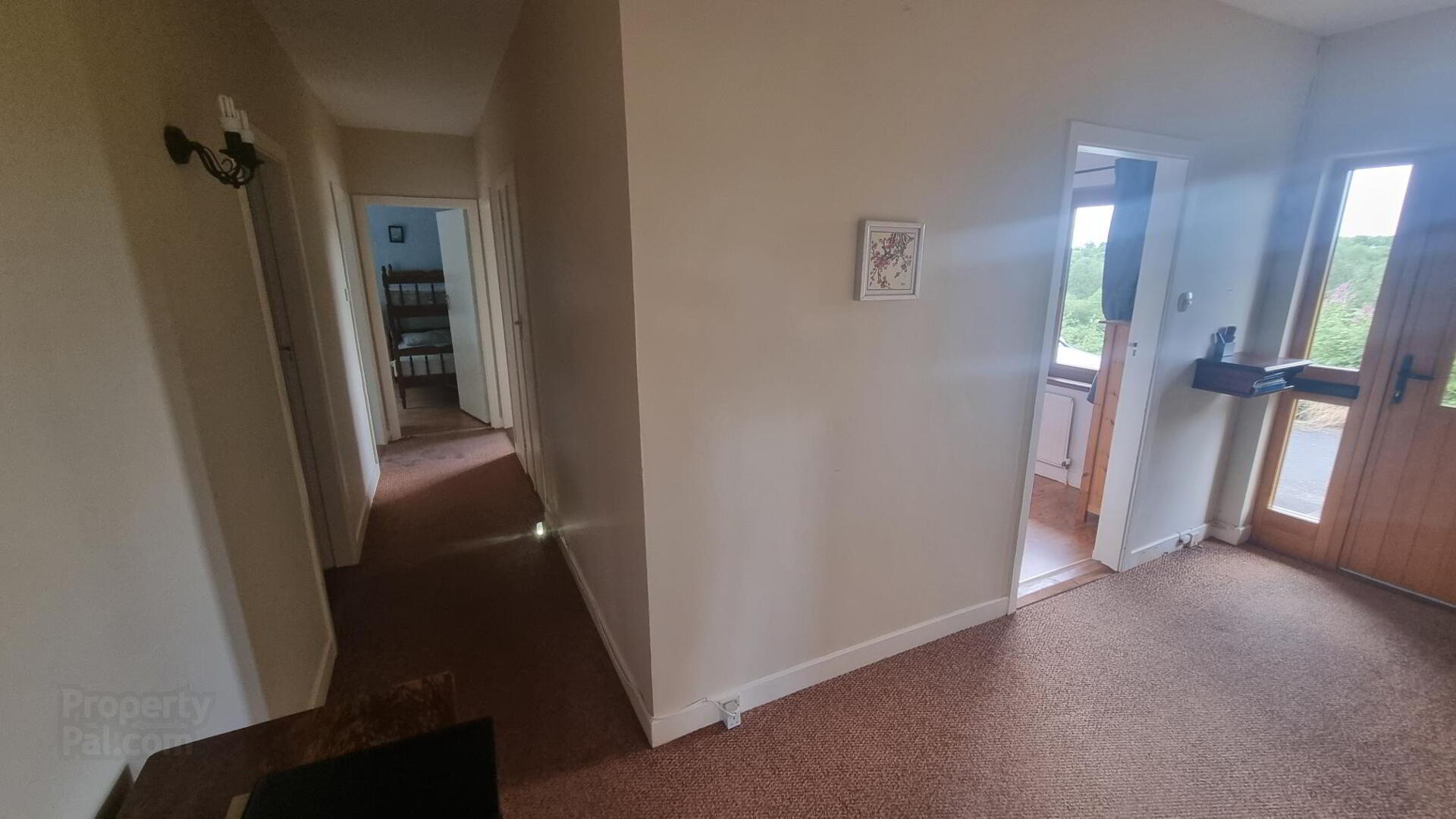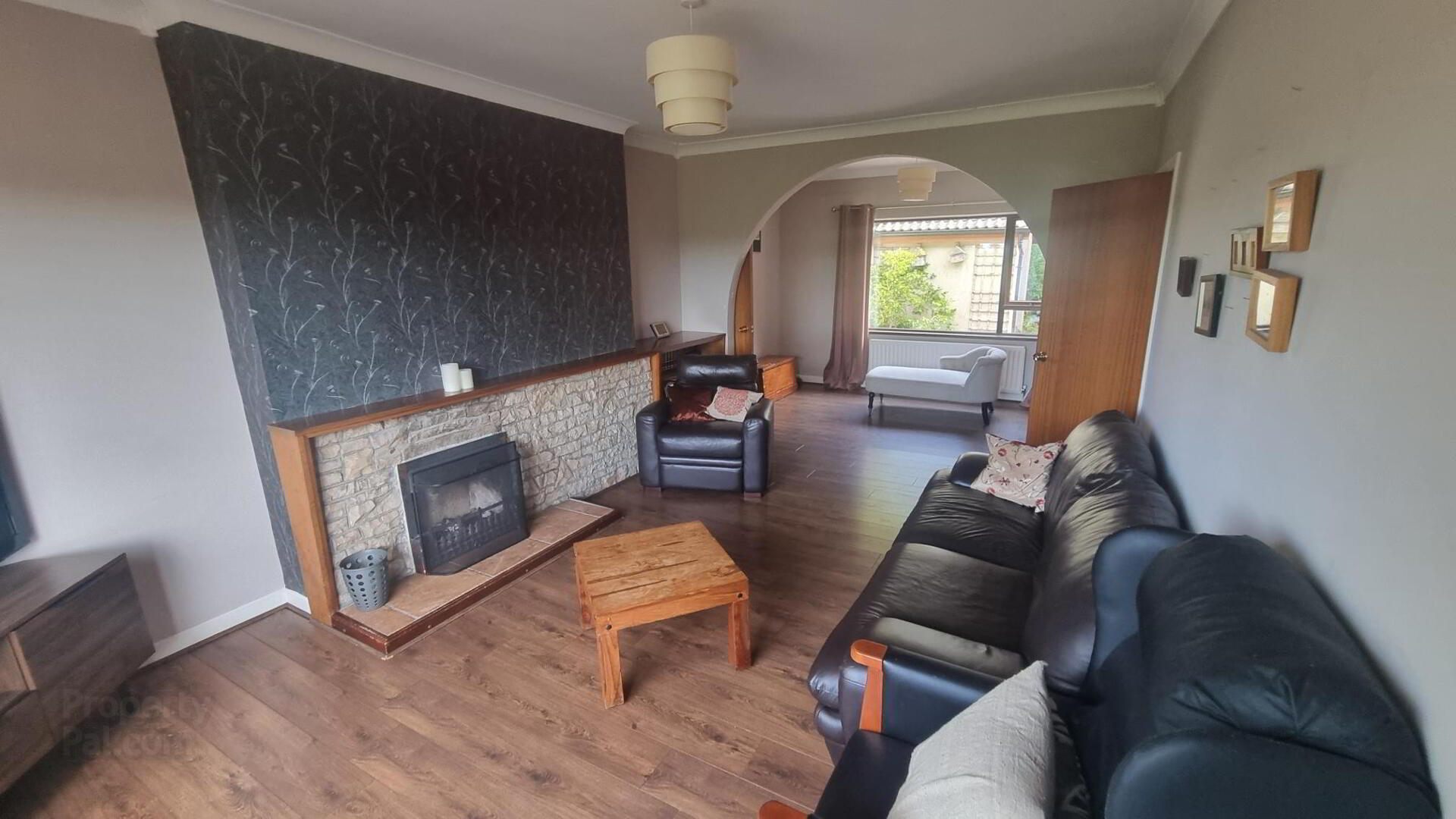


Clonlura, Drummully,
Clones, H23DC79
4 Bed Detached Bungalow
Sale agreed
4 Bedrooms
2 Bathrooms
1 Reception
Property Overview
Status
Sale Agreed
Style
Detached Bungalow
Bedrooms
4
Bathrooms
2
Receptions
1
Property Features
Tenure
Freehold
Energy Rating

Heating
Gas
Property Financials
Price
Last listed at Offers Over €225,000
Rates
Not Provided*¹
Property Engagement
Views Last 7 Days
15
Views Last 30 Days
87
Views All Time
1,232

Clonlura, Clones, at the end of an ascending, sweeping drive is a charming 4-bedroom bungalow.
Positioned on an elevated site, that provides magnificent views of the surrounding countryside.
A picture-perfect home from the exterior that continues right through to the interior. This is a well-designed property, which offers an excellent blend of contemporary living facilities.
Ground Floor accommodation comprises, entrance hallway, large sitting room, kitchen / dining room, utility, guest wc, 4no. bedrooms, bathroom, and shower room.
Outside, property has a spacious tarmacadam driveway, that affords extensive off-street parking.
The property is situated on an elevated c.2.32-acre site. Located along the N54 connecting Monaghan to Cavan, the property is located just c.5.5km from Clones Town, c.25km from Monaghan Town and c.21km from Cavan Town. Everyday amenities and services such as schools, shops, pubs, restaurants and a general hospital, are within a short drive of the property. This superb property is sure to interest those, seeking a substantial family residence, in an ideal location.
Please note: Additionally, available is c.25acres, of adjacent farm Land.
Early viewing is highly recommended to appreciate all this property has to offer.
Appointment only with the sole selling agent.
Entrance Hall
Double glazed uPVC door with side screen.
Living Room 7.91m x 3.82m Spacious room with dining area, offering a comfortable living area, with open fireplace.
Kitchen 7.91m x 2.85m
Modern fitted kitchen and dining area, with full range of high and low level units.
Utility room 3.93m x 2.85m
Useful utility room, Exiting into garage/workshop.
Shower Roomwc and shower
Bathroom 2.51m x 2.12m
Modernised wet/shower room, comprising low-level flush WC, floating wash hand basin. Full height ceramic wall tiling and complimentary floor tiling.
Bedroom 1 4.27m x 3.51m
Large double bedroom
Bedroom 2 3.51m x 3.35m
Double bedroom.
Bedroom 3 3.71m x 2.66m
Double bedroom.
Bedroom 4 3.16m x 2.51m
Double bedroom.
Garage/Workshop 7.66m x 3.92m
Externals:
Block-built attached garage. Extensive tarmac driveway with rear concrete apron. Boundary is enclosed by a mixture of hedging and fencing. large yard/parking area to the side and rear of the property.
BER Details
BER Rating: D1
BER No.: 114782428
Energy Performance Indicator: 253.55 kWh/m²/yr


