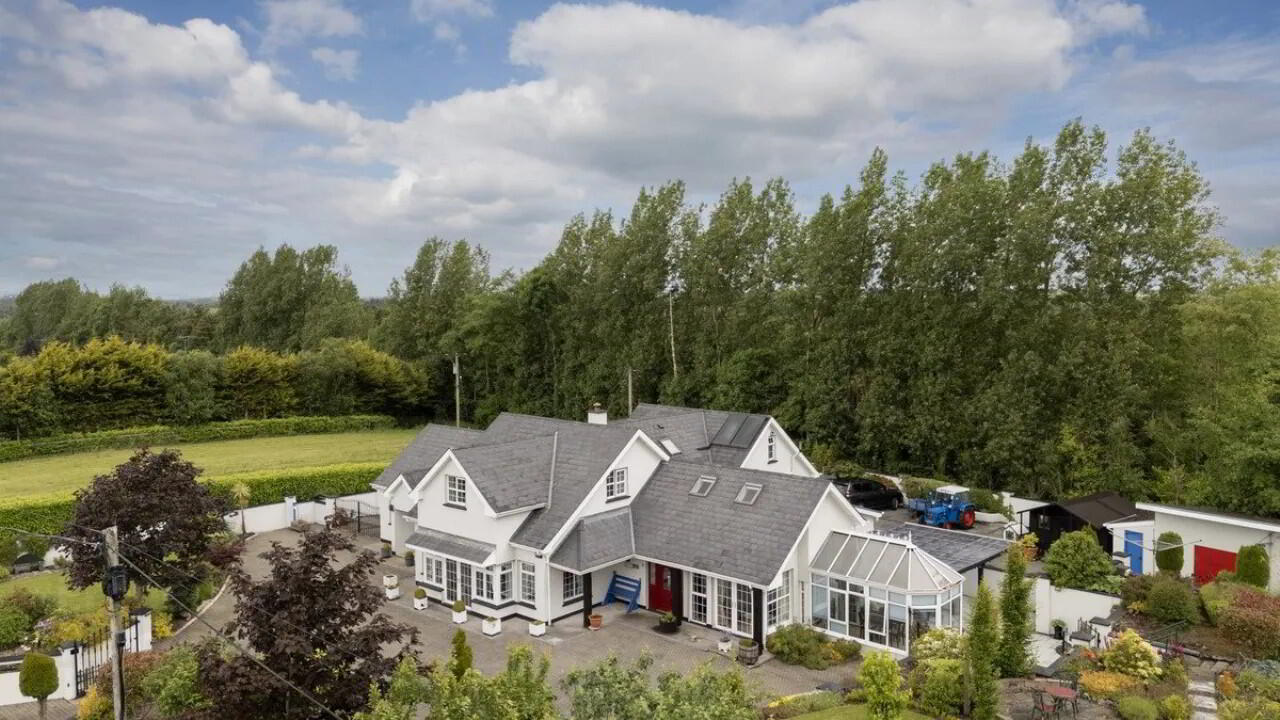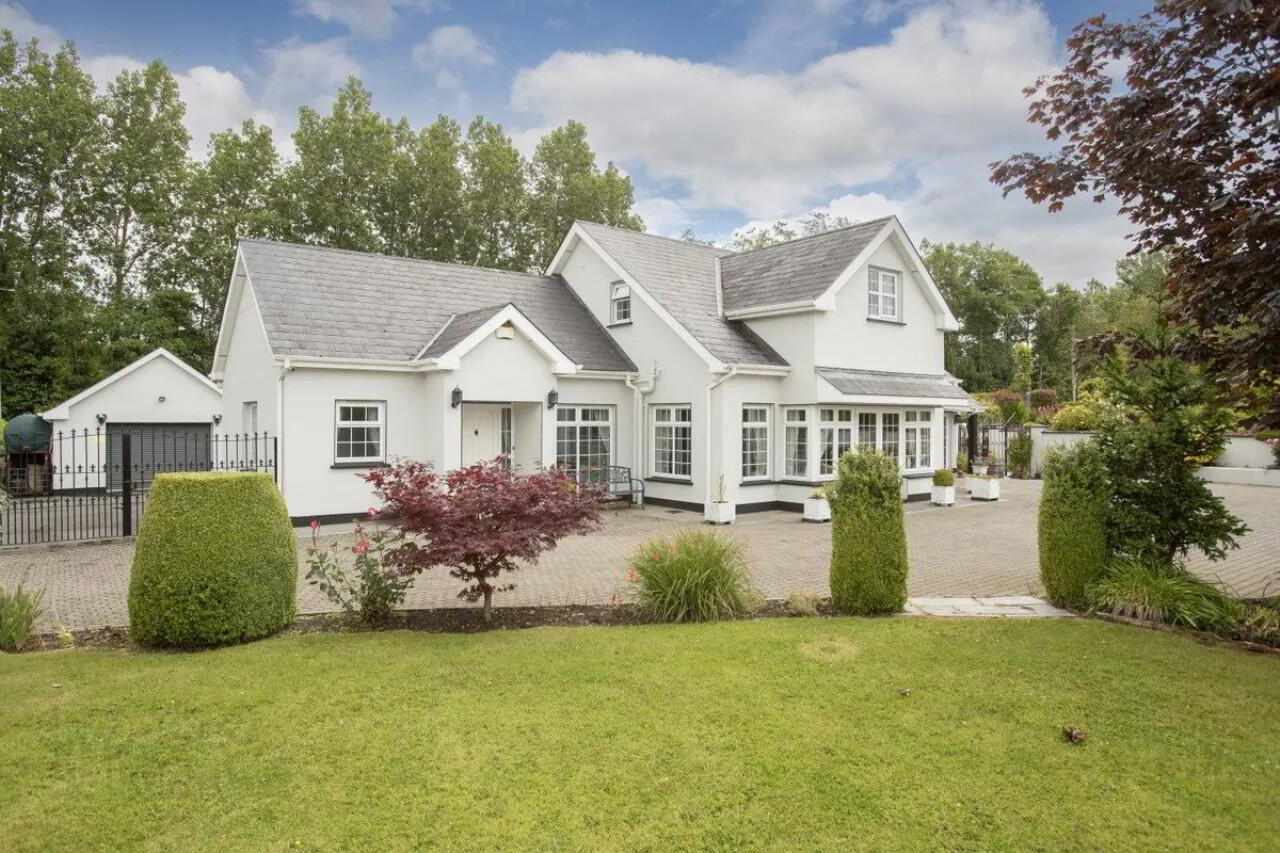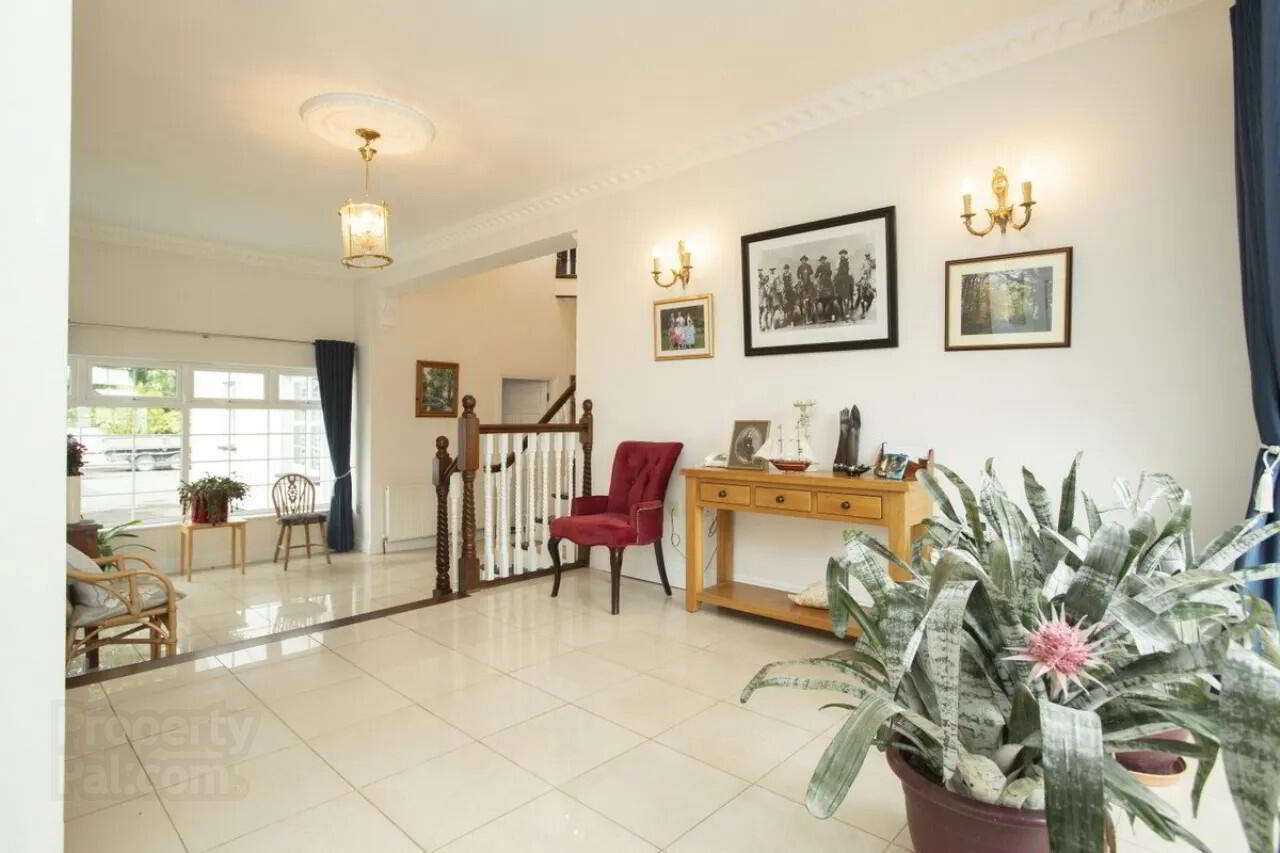


Clongowney
Old Dublin Rd, Mullingar, N91H2D1
4 Bed House
Asking Price €640,000
4 Bedrooms
6 Bathrooms
Property Overview
Status
For Sale
Style
House
Bedrooms
4
Bathrooms
6
Property Features
Tenure
Not Provided
Energy Rating

Property Financials
Price
Asking Price €640,000
Stamp Duty
€6,400*²
Property Engagement
Views Last 7 Days
36
Views Last 30 Days
227
Views All Time
624

Features
- Curtains
- Blinds
- Light fittings
- Fixtures fittings
- Range
- Dishwasher
- Washing machine
- Garden
- Features
- Dual Fired Central Heating (Oil Solid)
- Mains water
- Septic tank
- 0.86 acre site
- High ceilings throughout
- Solid wood internal doors and skirting
- Cobblelock driveway
- Ample parking
- Dual entrances
- Electric security gates
- Phone watch alarm fitted
- Sheltered patio area
- 2 lots available site attached 0.51 acre
- Pellet stove fitted last year
- Built in 2004
- Exceptionally landscaped gardens throughout
- CCTV installed
- New kitchen fitted
- New light fittings in kitchen 4 years
- Rear garden water feature and pond
- Multiple block built garages
- Boiler upgraded
- Short drive to town centre
- Minute drive to Lidl supermarket
- Fruit trees planted in rear garden
- Large spacious family home
- Prime location
- Mature shrubbery
- Ideal family home
- Located just off N4
- Located beside Mullingar Park hotel Leisure club
- Not overlooked to rear
- Must see property
- Patio area
- Located short drive from Holy Cross national school
Nestled in the tranquil countryside, this impressive four-bedroom detached home sits on approximately 0.86 acres, showcasing impeccable decorative order throughout. Constructed in 2004, this property boasts a blend of modern amenities and timeless charm, making it an ideal family residence.
As you enter, the welcoming and spacious entrance hall features a tiled floor, coving, and a centerpiece with feature lighting. The living room, adorned with a semi-solid timber floor, also includes coving, feature lighting, and a wood pellet stove with a back boiler set against a striking stone wall. This room further benefits from a custom home bar and units, with double French doors leading to the front garden.
The open-plan kitchen/dining area is designed for both functionality and style, featuring semi-solid timber floors, a solid wood kitchen with a tiled backsplash, a range, and a kitchen island. This split-level area is perfect for entertaining, with double French doors opening to both the front garden and a conservatory. The conservatory, with its tiled floor and double French doors, provides access to the sheltered patio area, ideal for outdoor dining and relaxation.
The utility room is fully equipped with a tiled floor, fitted storage units, granite worktops, and plumbing for a washer and dryer, with direct access to the rear garden. For those working from home, the office offers a comfortable space with semi-solid timber floors, coving, feature lighting, fitted storage units, and a gas fireplace.
The first-floor accommodation includes a large playroom with semi-solid timber floors, skylights, and fitted units. Each of the four spacious bedrooms features semi-solid timber flooring, with the primary and additional bedrooms boasting en-suite facilities. The bathrooms are elegantly finished with tiled floors, granite countertops, and modern fixtures, including a Jacuzzi bath in the main bathroom.
This property benefits from dual-fired central heating (oil and solid), mains water, and a septic tank. The high ceilings throughout, solid wood internal doors and skirting, and the upgraded boiler add to the home's comfort and efficiency. Security is paramount with electric security gates, a PhoneWatch alarm system, and CCTV installed.
The external features are equally impressive, with an exceptionally landscaped garden featuring mature shrubbery, a water feature, a pond, and fruit trees. The multiple block-built garages offer ample storage and workspace, while the cobblelock driveway and dual entrances provide convenience and ample parking.
Located just off the N4, this prime location offers easy access to Mullingar town center, the Mullingar Park Hotel & Leisure Club, and the Holy Cross National School. The property is not overlooked to the rear, ensuring privacy and tranquillity.
VIEWING:
Viewing is highly recommended but strictly by private appointment. Entrance Hall 4.95m x 3.78m Tiled floor, coving, centre piece with feature lighting, phone point, welcoming, bright and spacious.
Living Room 7.01m x 7.16m Semi solid timber floor, coving, feature lighting, wood pellet stove with back boiler and feature stone wall surround. fitted custom home bar and units, double french doors to front garden.
Kitchen/Dining 9.11m x 7.08m Semi solid timber floor, coving, solid wood kitchen with tiled backsplash, range and kitchen island, open plan split level area, double french doors to front garden, TV point, double french doors to conservatory.
Utility Room 2.5m x 1.96m Tiled floor, spotlight, fitted storage units, granite worktops with sink, plumbed for washer dryer, door to rear garden.
Conservatory 3.01m x 4.36m Tiled floor, double french doors to rear patio.
Office 3.83m x 3.21m Semi solid timber floor, coving, centre piece with feature lighting, fitted storage units, gas fireplace.
Shower Room 1.76m x 1.78m Tiled floor, WC, wash habd basin with granite countertops, tiled electric shower.
Hallway 3.35m x 10.58m Tiled floor, coving, chandiler, skylight, high ceilings, storage closet, door to rear yard.
Bathroom 2.33m x 2.36m Tiled floor, wall tiling, feature lighting, WC, vanity unit with fitted storage, wash hand basin, granite countertops, Jacuzzi bath.
Bedroom One 3.61m x 3.5m Semi solid timber floor.
En-Suite 1.86m x 3.14m Semi solid timber floor, WC, wash hand basin with granite worktops and fitted storage, heated towel rack, tiled pump shower, heated towel rack.
Bedroom Two 4.07m x 3.53m Semi solid timber floor, TV point, feature lighting, walk in closet.
Landing 6.05m x 2.33m Semi solid timber floor, spotlights, attic access, hot press, cloakroom, skylight.
Bedroom Three 5.61m x 4.8m Semi solid timber floors, fitted wardrobes, skylights, storage closet.
Walk in Wardrobe 2.31m x 6.91m Semi solid timber floor, skylight, spotlights.
Bedroom Four 5.63m x 5.27m Semi solid timber floor, fitted wardrobes and dresser, TV point.
Playroom 7m x 3.12m Semi solid timber floor, skylight, spotlights, fitted units.
Garage One 7.3m x 4.97m Electric roller door, power installed
Garage Two 4.43m x 4.31m
Garage Three 5.52m x 4.09m WC
Garage Four 4.35m x 5.28m Electric roller door.
Garage Five 2.37m x 4.53m
BER: B2
BER Number: 105565683
Energy Performance Indicator: 116.02
Mullingar is a busy town in Westmeath. It has a number of supermarkets and chain stores, as well as branches of the major banks. There are also several industrial estates, including the National Science Park. The town recently won a €25m Lidl Warehouse and distribution center which will employ between 100 and 150.
Mullingar lies near the national primary route N4, the main Dublin – Sligo road, 79 km (49 mi) from the capital. The N52 also connects Mullingar to the Galway-Dublin M6 motorway. The town is served by Bus Éireann, and Mullingar station provides commuter services to Dublin and InterCity trains to/from Sligo. The town has several primary schools and secondary schools.
BER Details
BER Rating: B2
BER No.: 105565683
Energy Performance Indicator: 116.02 kWh/m²/yr


