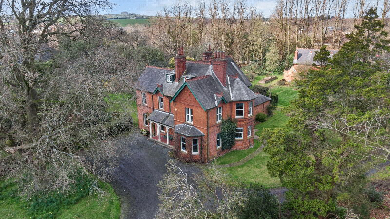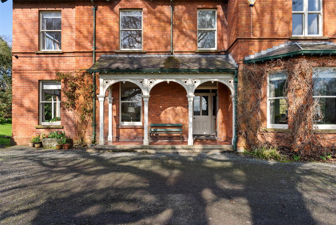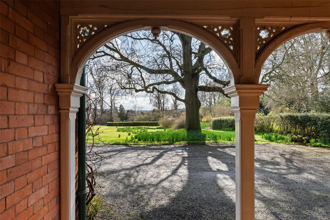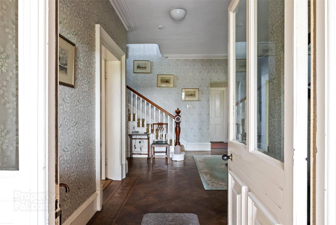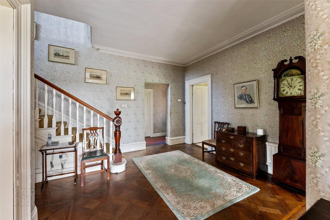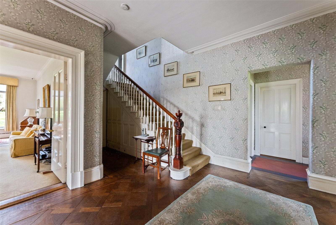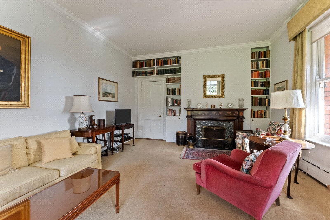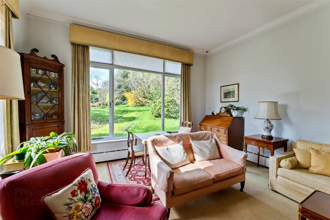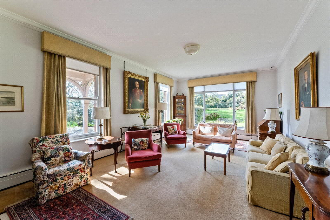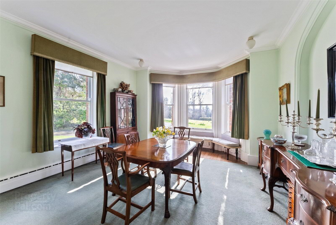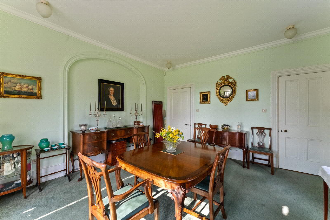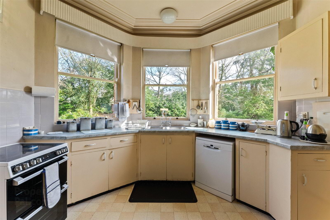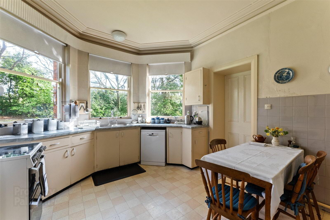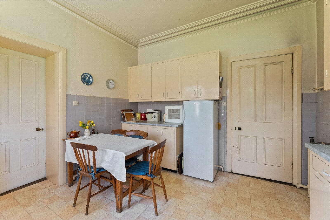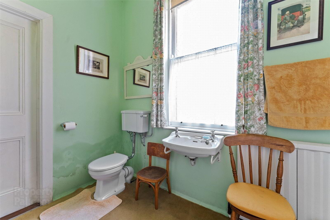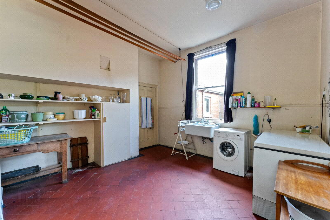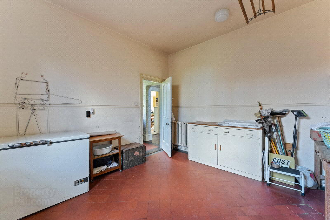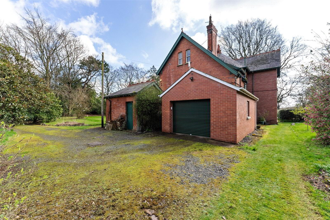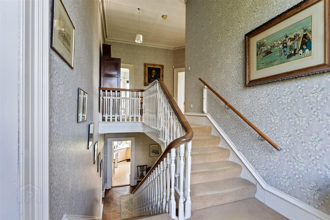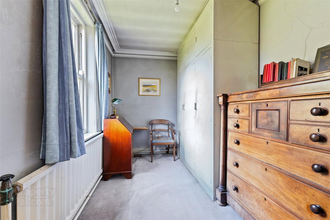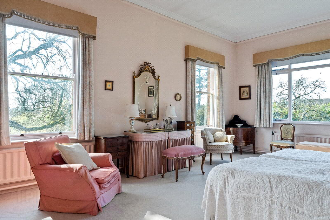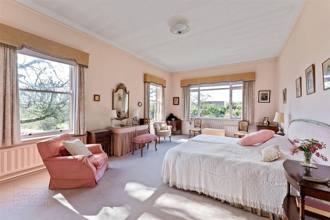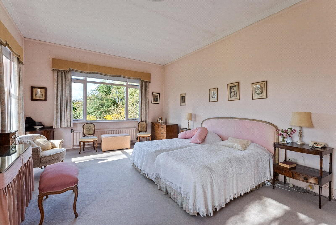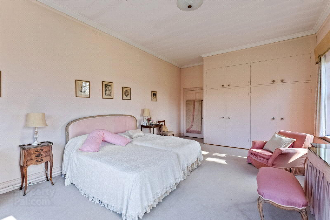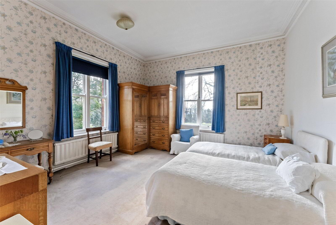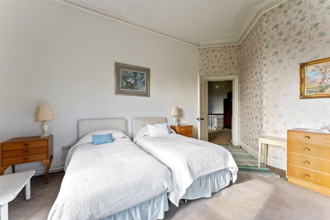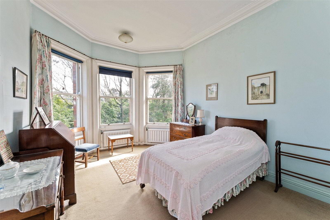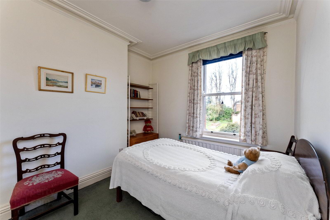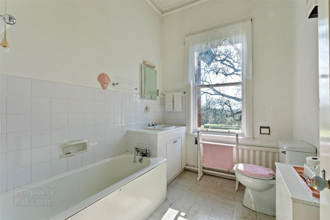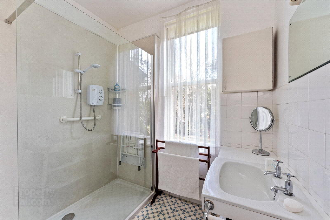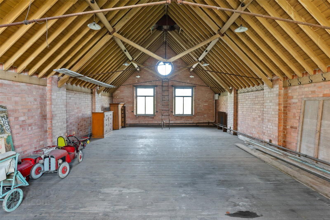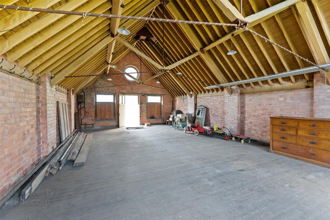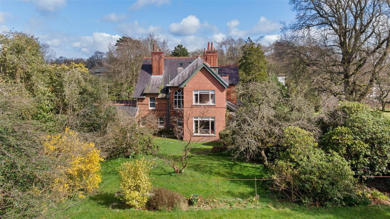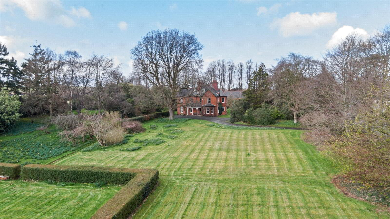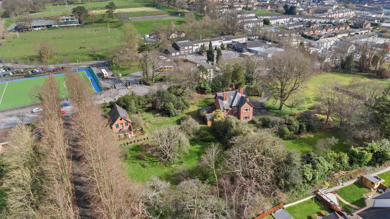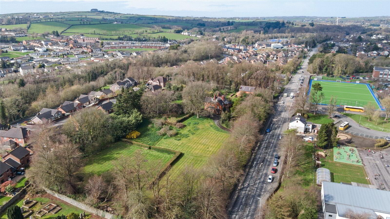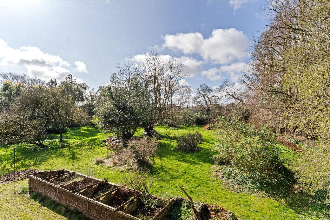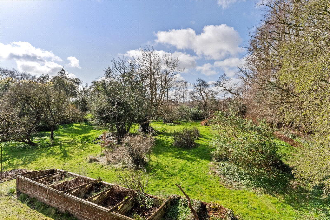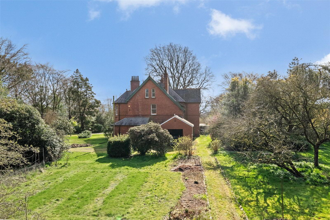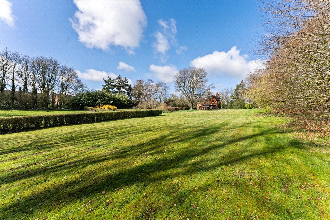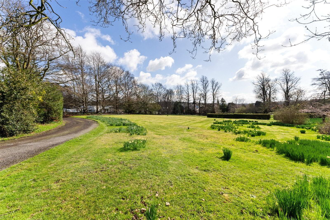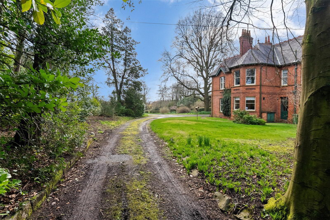Clonaslee, 2 Lurgan Road,
Banbridge, BT32 4AF
4 Bed Detached House
Asking Price £695,000
4 Bedrooms
2 Bathrooms
2 Receptions
Property Overview
Status
For Sale
Style
Detached House
Bedrooms
4
Bathrooms
2
Receptions
2
Property Features
Size
4.2 acres
Tenure
Not Provided
Energy Rating
Broadband
*³
Property Financials
Price
Asking Price £695,000
Stamp Duty
Rates
£4,223.60 pa*¹
Typical Mortgage
Legal Calculator
In partnership with Millar McCall Wylie
Property Engagement
Views Last 7 Days
480
Views Last 30 Days
2,151
Views All Time
29,458
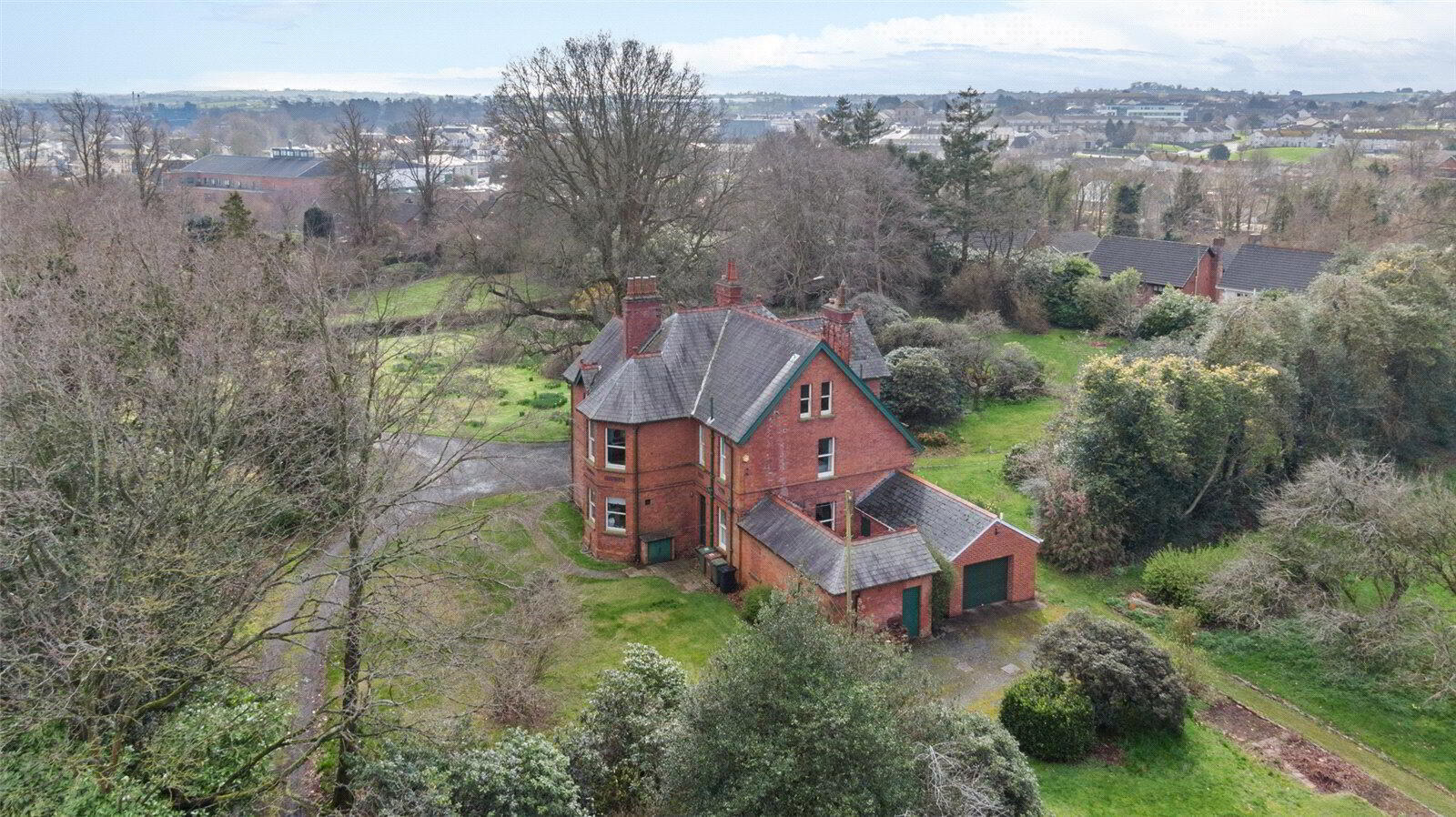
Features
- Elegant Grade B1 Listed Detached Family Residence
- Exceptional Secluded Site extending to 4.2 acres
- Requires Modernisation Throughout
- External Garage with Separate Access and Development Potential [ Subject to Planning ]
- Situated opposite grammar and primary schools
- Four Generous Bedrooms plus Study
- Two Formal Reception Rooms
- Fully Fitted Kitchen with Casual Dining
- Family Bathroom, Ensuite and Downstairs Cloakroom
- Utility Room
- Oil Fired Central Heating
- Integral Garage
- External Garage/Coach House with Development Potential [ Subject to Planning ]
- Exceptional Private Site extending to 4.2 acres
- Popular and Exceptionally Convenient Central Banbridge Location within walking distance of local amenities and schools
- Viewing by Private Appointment
- Entrance Porch
- Original oak door to entrance porch with mosaic tiled floor, inner door to
- Entrance Hall
- 5.4m x 3.73m (17'9" x 12'3")
Parquet flooring, seperate cloakroom. - Drawing Room
- 7.34m x 4.42m (24'1" x 14'6")
Attractive feature fireplace, mahogany surround, open fire, cornice ceiling, built-in shelving, views over garden - Dining Room
- 5.72m x 4.85m (18'9" x 15'11")
Views over garden. - Kitchen
- 4.4m x 3.58m (14'5" x 11'9")
High and Low Level units, inset sink, recess for cooker and fridge, plumbed dishwasher. - Downstairs Lavatory
- 2.18m x 2.06m (7'2" x 6'9")
Low flush WC, wash hand basin. - Larder
- 2.67m x 2.36m (8'9" x 7'9")
- Utility Room
- 4.2m x 3.43m (13'9" x 11'3")
Belfast Sink, plumbed washing machine. - Boot Room
- Boiler House
- Integral Garage
- 6.12m x 3.89m (20'1" x 12'9")
Remote control roller door, light and power. - Courtyard
- 2.74m x 2.44m (8'12" x 8'0")
Oil store - Bedroom 1
- 7.4m x 4.42m (24'3" x 14'6")
Built-in wardrobe - Bedroom 2
- 5m x 3.56m (16'5" x 11'8")
- Bedroom 3
- 4.5m x 4.45m (14'9" x 14'7")
- Bedroom 4
- 3.58m x 3.23m (11'9" x 10'7")
- Study
- 4.14m x 2.18m (13'7" x 7'2")
- Bathroom
- White suite, panelled bath, mixer taps, low flush WC, wash hand basin with vanity unit.
- Shower Room
- Panelled Shower Enclosure, wash hand basin with vanity unit, separate low flush WC.
- Attic Room 1
- 4.17m x 3.18m (13'8" x 10'5")
- Attic Room 2
- 3.56m x 3.4m (11'8" x 11'2")
- Attic Room 3
- 3.35m x 3.2m (10'12" x 10'6")
- Coach House / Garage
- 11.15m x 6.4m (36'7" x 20'12")
- Garden Store
- 3.4m x 2.06m (11'2" x 6'9")


