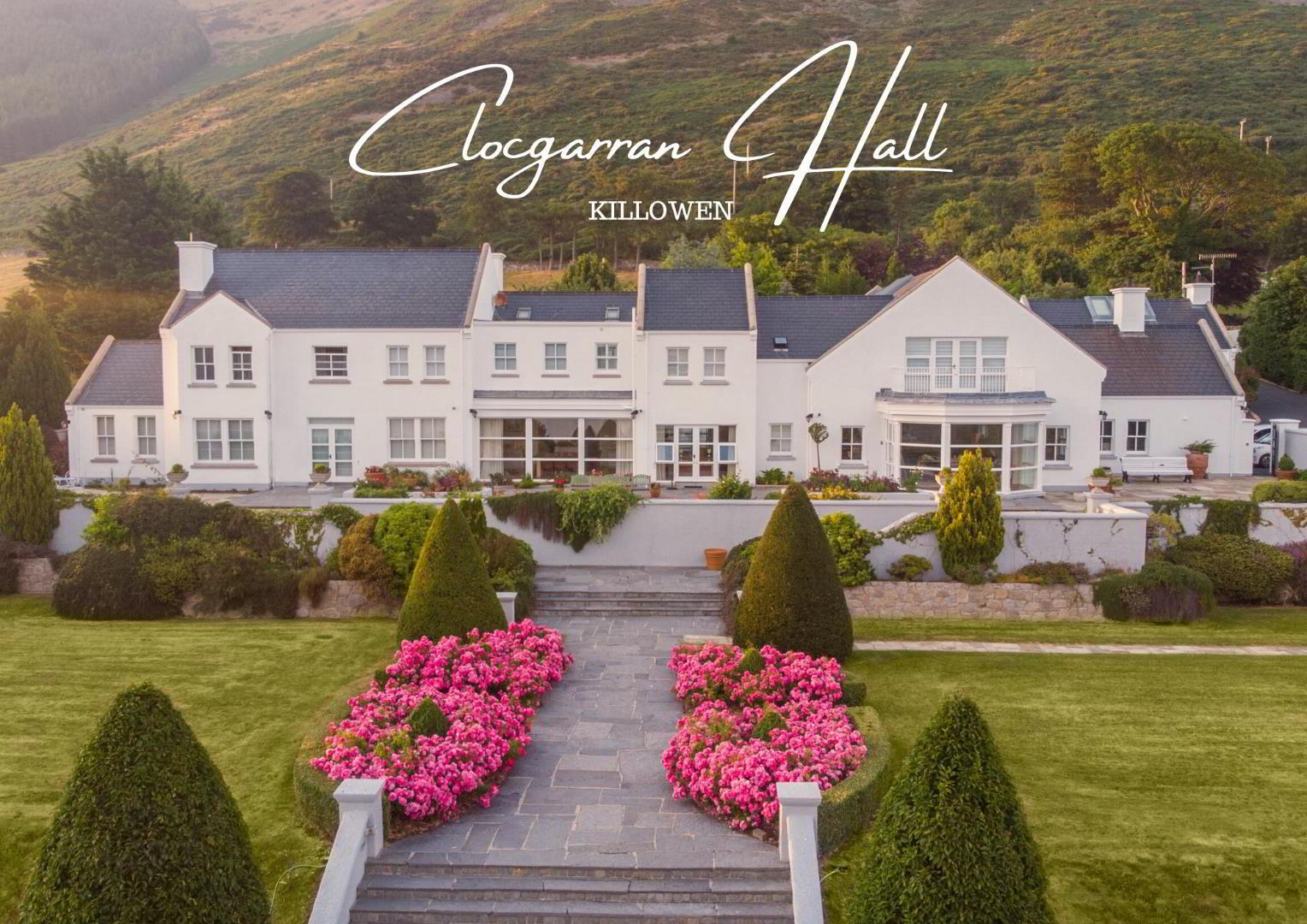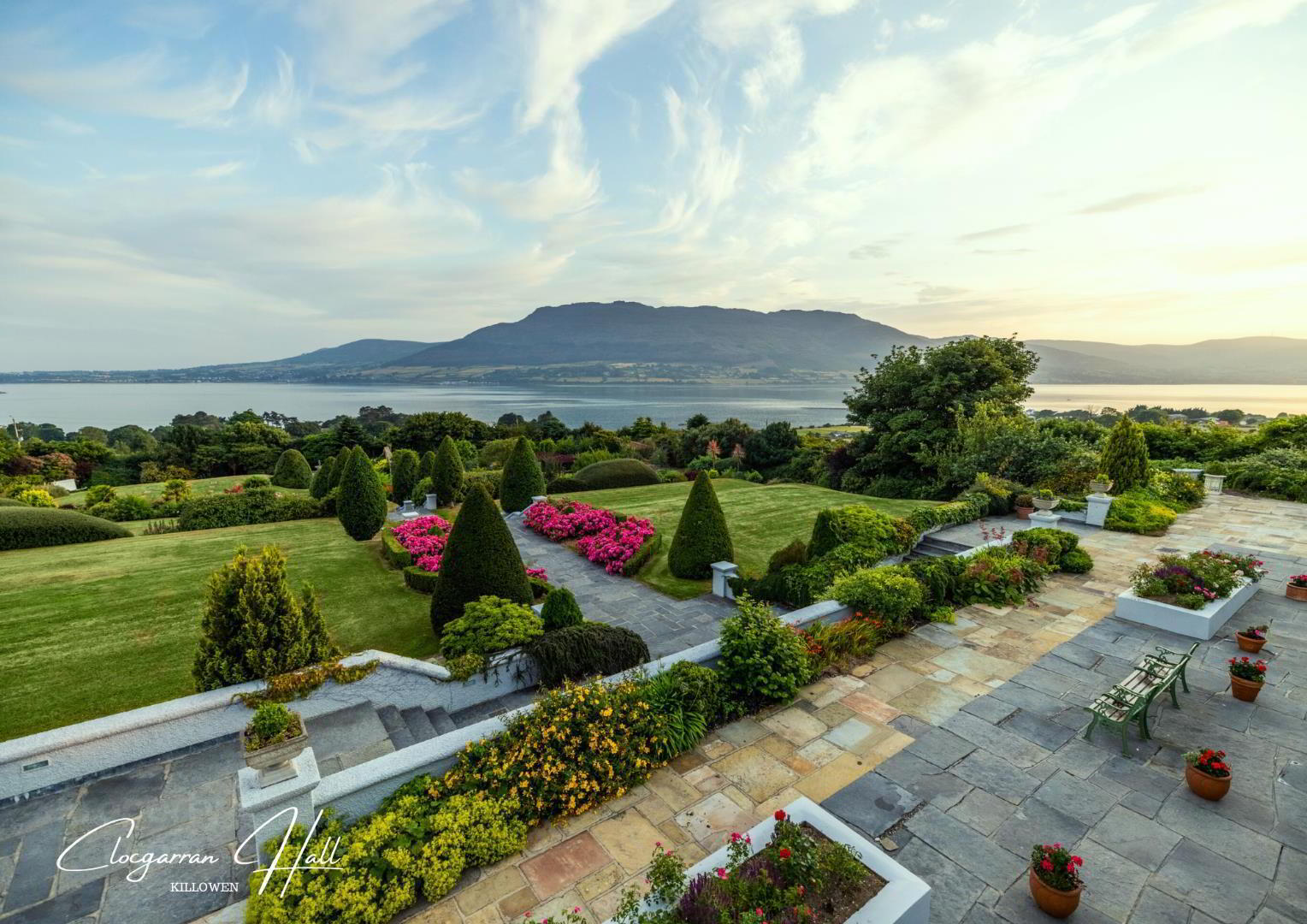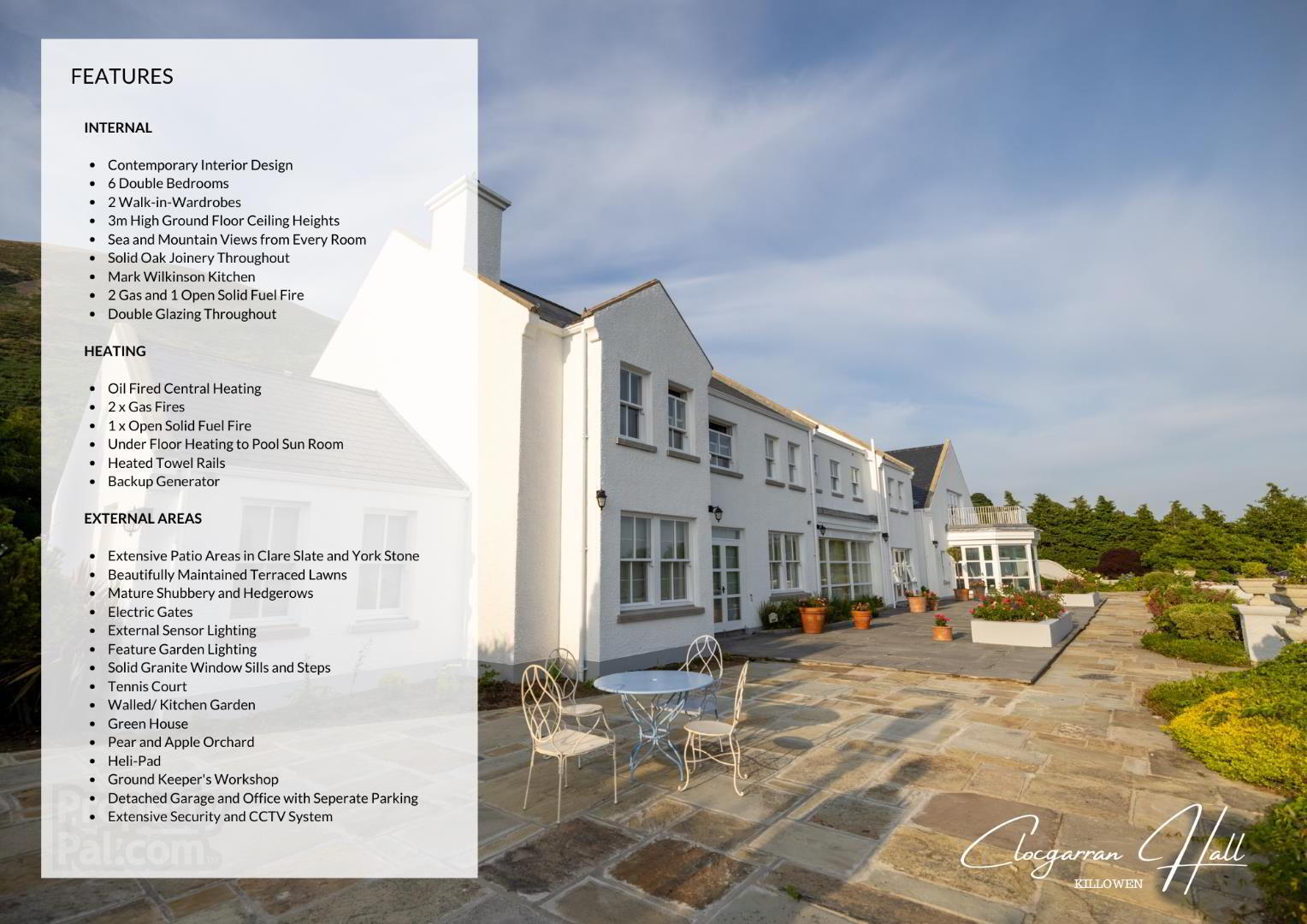


Clocgarran Hall, 43 Killowen Old Road,
Rostrevor, Newry, BT34 3AD
6 Bed House
Offers Over £2,500,000
6 Bedrooms
7 Bathrooms
5 Receptions
Property Overview
Status
For Sale
Style
House
Bedrooms
6
Bathrooms
7
Receptions
5
Property Features
Tenure
Freehold
Broadband
*³
Property Financials
Price
Offers Over £2,500,000
Stamp Duty
Rates
£3,887.20 pa*¹
Typical Mortgage
Property Engagement
Views Last 7 Days
3,520
Views Last 30 Days
15,426
Views All Time
129,638

Features
- Contemporary Interior Design
- 6 Double Bedrooms
- 2 Walk-in-Wardrobes
- 3m High Ground Floor Ceiling Heights
- Sea and Mountain Views from Every Room
- Solid Oak Joinery Throughout
- Mark Wilkinson Kitchen
- Pool and Spa Complex
- Tennis Court
- Heli-Pad
Within the grounds, a detached double garage and smart tech first floor office provide for those seeking a work life balance; a stable building with Groundskeeper's workshop aids in the tending of the formal terraced lawns, orchard and walled garden; a granite built BBQ house facilitates alfresco dining long into the Summer nights, and just after a long afternoon on the full size tennis court. Further, a purpose built Heli-Pad enables an easy commute to the nearby airports of Dublin and Belfast, or onwards to your choice destination. Indeed, even by car, the capital cities of both the North and South are just 60 minutes away.
Located in the highly desirable area of Killowen, just outside the village of Rostrevor where the mountains of Mourne sweep down to the sea; Clocgarran Hall is without any doubt, the most incredible home to have come to market on the southern shores of Northern Ireland in a lifetime.
- MAIN HOUSE - GROUND FLOOR
- Porch -
- Solid wood double door entry to large porch with decorative tiled flooring and feature pendant light. Plaster moulded cornicing detail and double height skirting as throughout.
- Entrance Hall -
- Expansive entrance hall with sweeping hand carved solid oak staircase, solid oak flooring, stone fire place with inset remote controlled gas fire. Feature high and low level chandeliers with matching wall pendants and recessed spot lighting.
- Powder Room/ Guest W.C. -
- Located just off the main entrance hall. The solid oak flooring flows into the Powder Room, with the guest W.C completed with tiled flooring, W.C and sink.
- Music Room -
- Located at the west side of the house with outlook towards both Carlingford Lough and the Mourne Mountains behind. Solid oak flooring. Painted wainscoat and purpose built radiator covers. Feature drop ceiling with concealed lighting .
- Drawing Room-
- Double doors leading from the Entrance Hall. Majestic marble fire place with cast iron insert. Purpose built radiator covers. Feature pendant and recessed lighting. External double doors leading onto the south facing terrace. Glazed double doors leading to adjoining Dining Room
- Dining Room -
- Overlooking the terraced lawns. Painted wainscoat and purpose built radiator covers.
- Kitchen -
- Bespoke designed hand painted kitchen by Mark Wilkinson. including a range of high & low-level wooden units with individually hung doors and wood insets. Polished Granite worktops and splashback. Dual fuel 4 oven Aga . Central Island with Double bowl Belfast sink. Integrated Full Height Sub Zero Fridge and separate Freezer. Built in Sub Zero Wine Cooler. Fitted display unit, with desk and remote rising TV lift. Tiled flooring. Feature lighting. Door to Courtyard. Open access to Living Dining area.
- Living /Dining-
- Open access from the kitchen. Expansive open plan dining and living space with outstanding views across the terrace and Carlingford Lough via full height window glazing. Purpose built radiator covers. Solid oak flooring. Recessed lighting. External double doors leading onto the south facing terrace and internal courtyard. Elliptical staircase to first floor gym and access to Swimming Pool/ Spa facilities.
- Cinema Room -
- Located just off the kitchen with wall mounted cinema screen and Denon Projector. Hidden media cabinet with multi-media provision, X-Box, DVD player and surround sound in walls and ceiling. Carpet flooring.
- Boot Room -
- Tiled flooring.
- Back Hallway -
- Tiled flooring. Fitted full height wardrobes and low level boot store with bench seat.
- Guest W.C -
- Sink, w.c. Partial tiling to walls and floor.
- Lobby -
- Tiled flooring. Access to rear courtyard and parking.
- Utility Room -
- Tiled flooring. Fitted high and low-level units with Belfast sink unit. Gas hob. Plumbed for Washer and Dryer. Leading to Switch Room.
- MAIN HOUSE - FIRST FLOOR
- Stair and Landing -
- Sweeping hand carved solid oak staircase with carpet runner and matching wainscoat. Feature hanging chandelier.
- Master Bedroom -
- Positioned to the rear, south facing elevation of the dwelling overlooking Carlingford Lough. Gas fire set in slate insert and stone surround. Built in shelving. Access to dressing room and ensuite.
- Master Dressing Room -
- Large area of purpose built fitted high and low level open wardrobe and storage furniture.
- Master Ensuite -
- Adjoining the dressing room, the ensuite includes a seperate W.C room with sink and W.C. In addition, a pupose built and full height tiled wet area provides a walk in shower and double sink set on marble top with vanity storage below.
- Bedroom 2 -
- Positioned to the rear, south facing elevation of the dwelling. Carpet flooring.
- Bathroom -
- Walk in shower, free standing bath, sink and w.c. Tiling to walls and flooring. Heated towel rail.
- Bedroom 3 -
- Positioned to the rear, south facing elevation of the dwelling. Carpet flooring.
- Walk-in-Wardrobe/ Ensuite -
- Built in wardrobes with hanging and drawer space. Large walk-in shower, sink and w.c. Full height tiling to walls. Recessed spot lighting.
- Bedroom 4 -
- Positioned to the rear, south facing elevation of the dwelling. Carpet flooring.
- Ensuite -
- Walk-in shower, double sink and w.c. Tiling to walls. Recessed spot lighting.
- Bedroom 5 -
- Positioned to the side, east facing elevation of the dwelling with views over French morning courtyard and swimming pool. Carpet flooring.
- Ensuite -
- Large walk-in shower, sink and w.c. Full height tiling to walls. Recessed spot lighting.
- Bedroom 6/ Library -
- Positioned to the front, west facing elevation of the dwelling with views across Carlingford Lough. Carpet flooring. Built-in shelving.
- Gym -
- Overlooking the pool area. Rubber mat flooring. Built in storage with mirrored front. Access to large balcony area overlooking gardens and Carlingford Lough.
- POOL/ SPA COMPLEX
- Swimming Pool -
- Purpose built Swimming Pool hall with cathedral ceiling. 15m heated pool with mosaic effect lining, electric cover and underwater lighting. Tiled walk-way around the perimeter. Air Conditioning Heating and Extraction system. Bespoke designed stain glass window with image of the "Clocgarran" tree. Multi-setting mood lighting.
- Sun Lounge -
- Located just off the main pool area. 180 degree views across Carlingford Lough. Wood effect tiled flooring with under floor heating. Door to terrace.
- Changing Room -
- Spacious changing facility with full height tiling to walls and floor. Built in storage and corian worktop with moulded sink. Two individual walk-in power showers with double rigid rain shower and hand shower.
- Guest W.C -
- Sink, w.c. Full height tiling to walls and floor.
- Steam Room -
- Purpose built steam room for up to 6 persons. Full Height tiling to walls, floors and curved tiled ceiling.
- Pant Room -
- Location of the pool mechanics.
- Generator Room -
- Location of the oil fired back up generator.
- GARAGE/ OFFICE
- Ground Floor
- Garage -
- Double width garage suitable for 2 vehicles. Built in wardrobe and storage space.
- Store -
- Double door access store with file shelving.
- First Floor
- Reception -
- Office reception area. Wood flooring. Kitchenette.
- Guest W.C -
- Sink, w.c. Full height tiling to walls and floor.
- Comms Room -
- Secure space for comms equipment and media system.
- Office -
- Open plan office space with wood flooring and centre carpet feature. Gas fire. Access to balcony. Electric blinds. Multi-function mood lighting.
- BBQ HOUSE
- BBQ House -
- Detached granite stone and belfast brick built building situated on the top lawn terrace. Fully functioning kitchen facility leading out to a terrace. Double hinged folding twin double doors offering alfresco wall possibilities.
- W.c -
- Sink, w.c. Tiling to wet areas on walls and floor.
- Internal Features:
- Contemporary Interior Design
6 Double Bedrooms
2 Walk-in-Wardrobes
3m High Ground Floor Ceiling Heights
Sea and Mountain Views from Every Room
Solid Oak Joinery Throughout
Mark Wilkinson Kitchen
2 Gas and 1 Open Solid Fuel Fire
Double Glazing Throughout - Heating:
- Oil Fired Central Heating
2 x Gas Fires
1 x Open Solid Fuel Fire
Under Floor Heating to Pool Sun Room
Heated Towel Rails
Backup Generator - External Areas:
- Extensive Patio Areas in Clare Slate and York Stone
Beautifully Maintained Terraced Lawns
Mature Shubbery and Hedgerows
Electric Gates
External Sensor Lighting
Feature Garden Lighting
Solid Granite Window Sills and Steps
Tennis Court
Walled/ Kitchen Garden
Green House
Pear and Apple Orchard
Heli-Pad
Ground Keeper's Workshop
Detached Garage and Office with Seperate Parking
Extensive Security and CCTV System
These particulars are issued by Bradley Estates NI Ltd on the understanding that any negotiations relating to the property are conducted through them. Whilst every care is taken in preparing them, Bradley Estates NI Ltd for themselves and for the vendor/lessor whose agents they are, give notice that:- (i) the particulars are set out as a general outline for guiding potential purchasers/tenants and do not constitute any part of an offer or contract, (ii) any representation including descriptions, dimensions, references to condition, permissions or licenses for uses or occupation, access or any other details are given in good faith and are believed to be correct, but any intending purchaser or tenant should not rely on them as statements or representations of fact but must satisfy themselves (at their own expense) as to their correctness, (iii) neither Bradley Estates NI Ltd, nor any of their employees have any authority to make any or give any representation or warranty in relation to the property. Note: All plans and photographs are for identification purposes only. Subject to contract.

Click here to view the video


