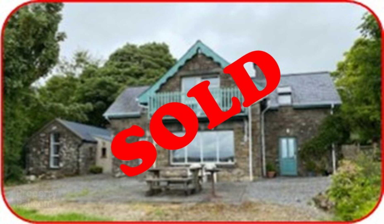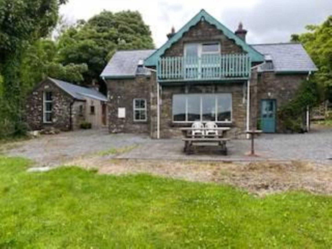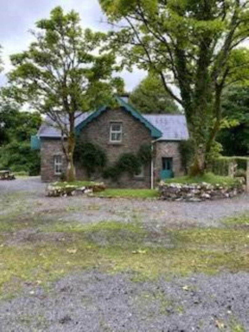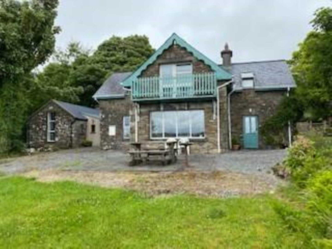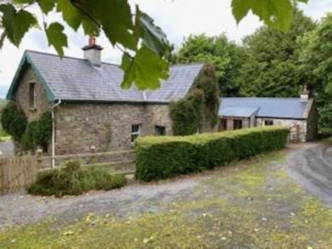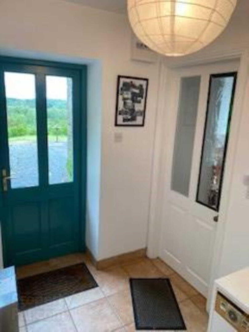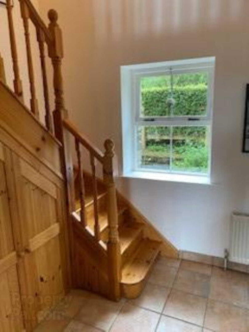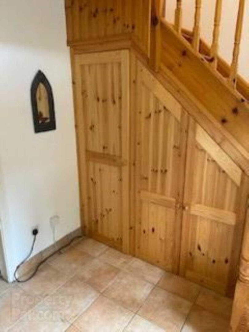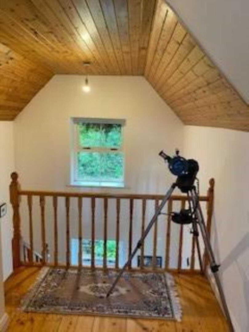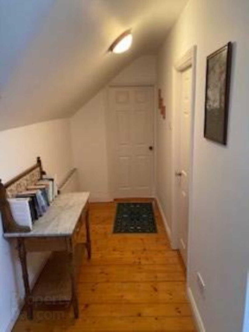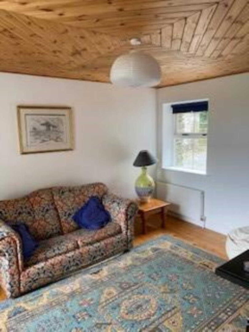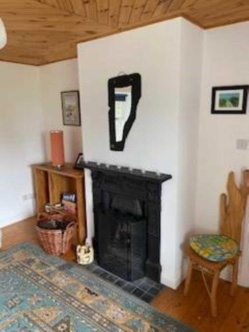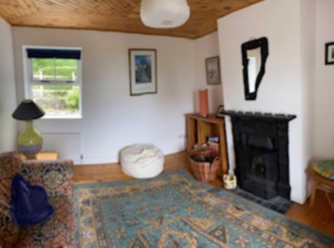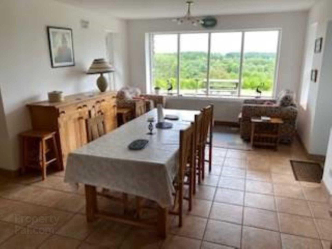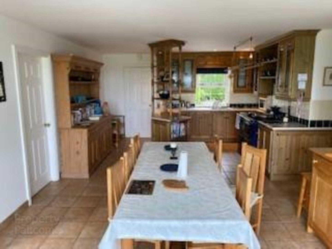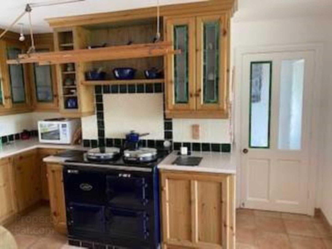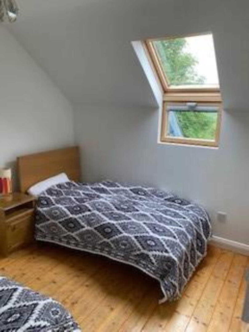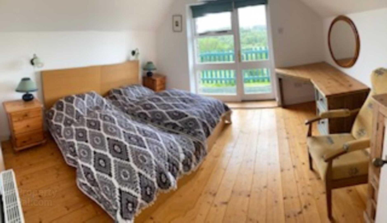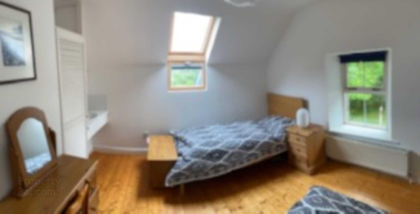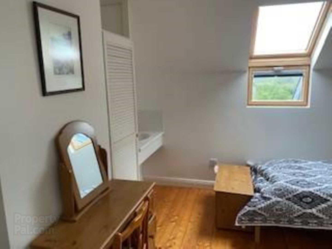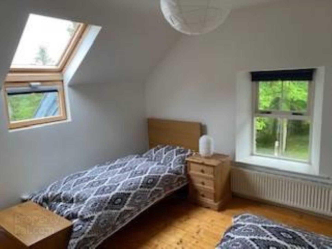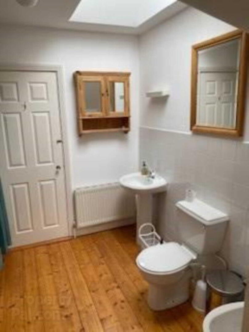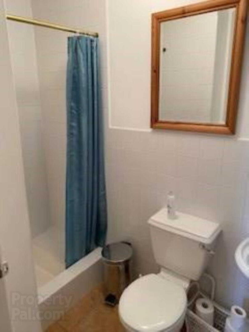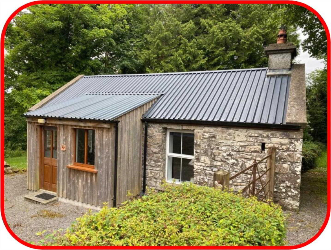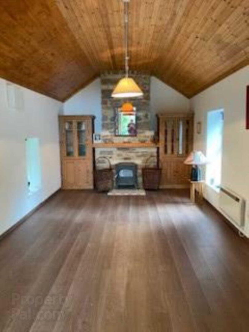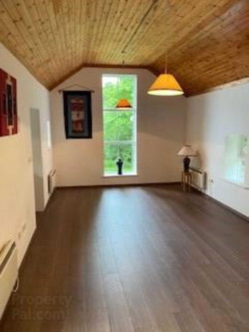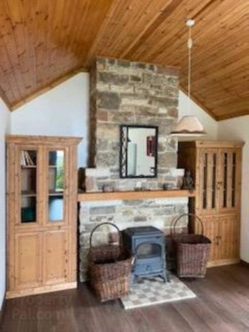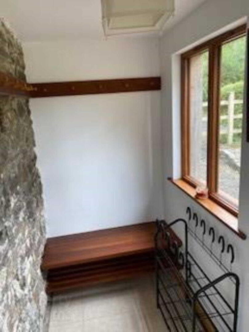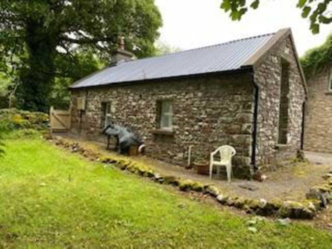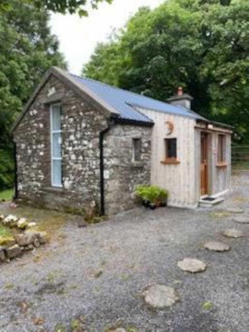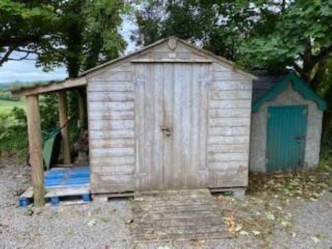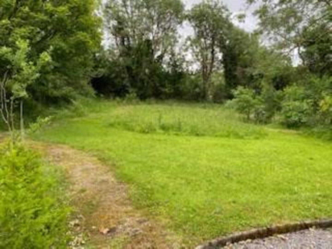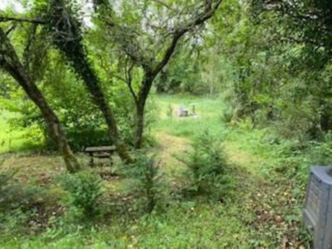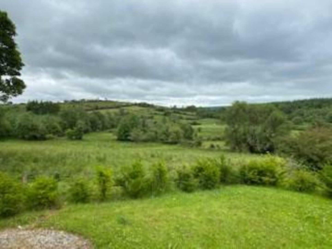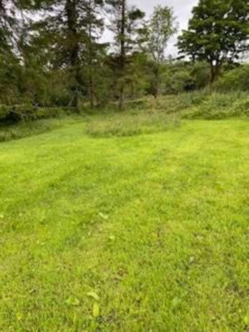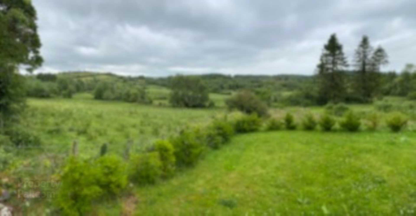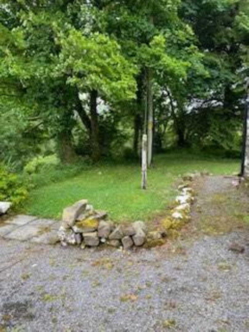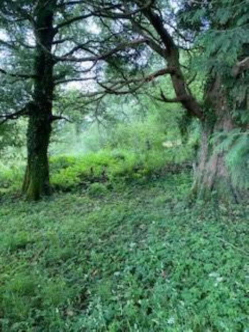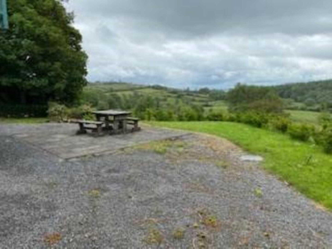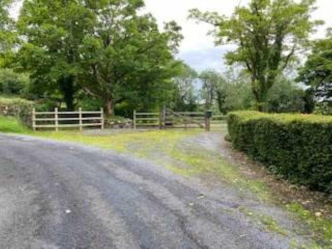Clerragh
Corrigeenroe, Boyle, F52WN15
3 Bed Detached House
Offers Around €330,000
3 Bedrooms
2 Bathrooms
1 Reception
Property Overview
Status
For Sale
Style
Detached House
Bedrooms
3
Bathrooms
2
Receptions
1
Property Features
Tenure
Not Provided
Property Financials
Price
Offers Around €330,000
Stamp Duty
€3,300*²
Property Engagement
Views Last 7 Days
28
Views Last 30 Days
116
Views All Time
1,952
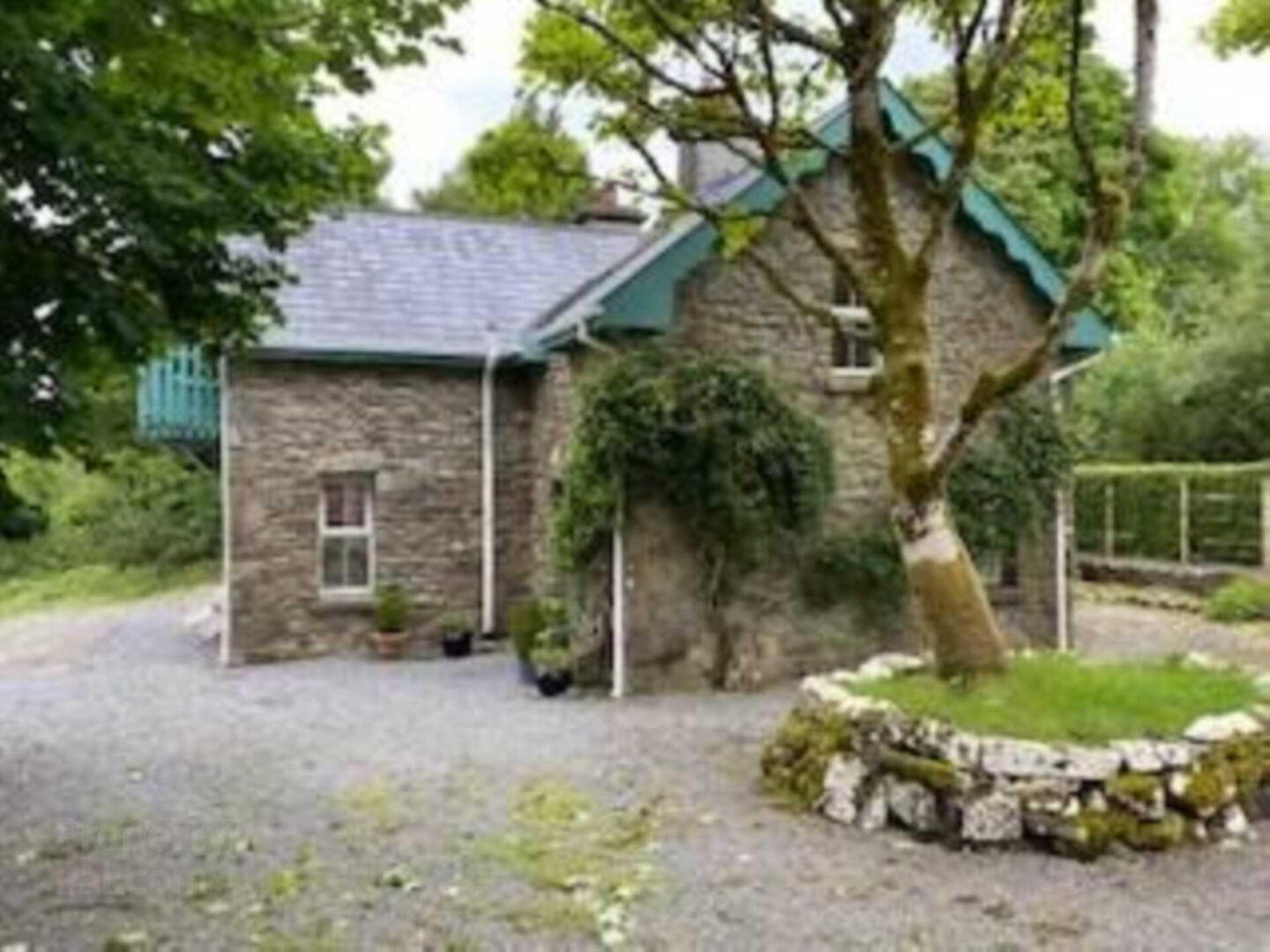
Features
- Stone-Built Property
- Quiet Countryside Setting
- Panoramic Countryside Views
- Tastefully Decorated and Well Designed
- Spring Well Water
- Large Garden Area with Nicely Laid Walking Paths with Mature Mixed Species Trees
- Separate Multi Purpose Stone Building with all Services
Ground Floor Measurements:
Entrance Area Tiled floor
(3m x 2.63m)
Kitchen/Living/Dining Area Fully fitted solid wood kitchen with
(7.78m x 3.95m) an Aga oil fired stove
Sitting Room Timber floor & timber ceiling, open
(4.1m x 3.62m) solid wood fireplace
Rear Entrance Area Rear entrance hall and two toilets,
(3.13m x 4.7m) one with power shower
Total Downstairs: 71.6 sq m
1st Floor Measurements:
Bedroom 1 Timber floor, leading onto doorway
(3.95m x 3.5m) on viewing veranda (1m x 4m)
En-Suite Timber floor, partially tiled, bath,
(2.63m x 2.64m) sky light, double access doors, can be used as upstairs bathroom
Bedroom 2 Timber floor
(3.7m x 4.1m)
Bedroom 3 Timber floor
(3.4m x 4.1m)
Total Upstairs: 66.5 sq m
Overall Total: 138.1 sq m
Notice
Please note we have not tested any apparatus, fixtures, fittings, or services. Interested parties must undertake their own investigation into the working order of these items. All measurements are approximate and photographs provided for guidance only.

