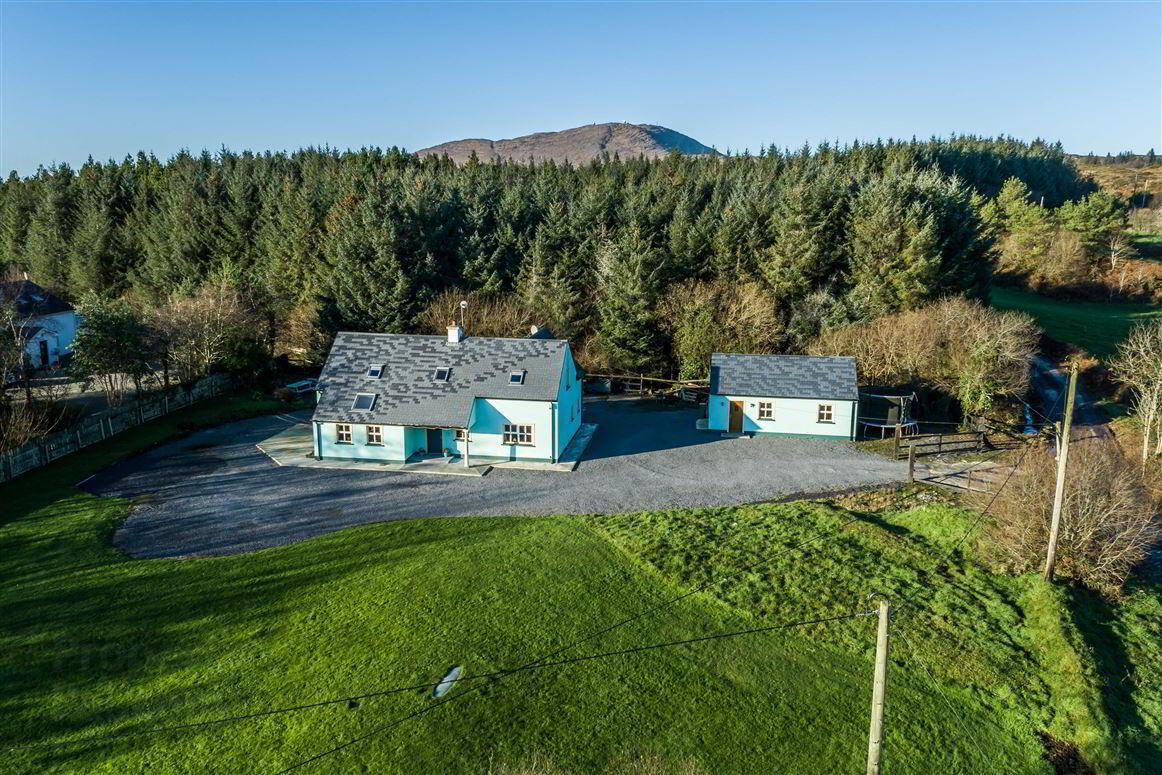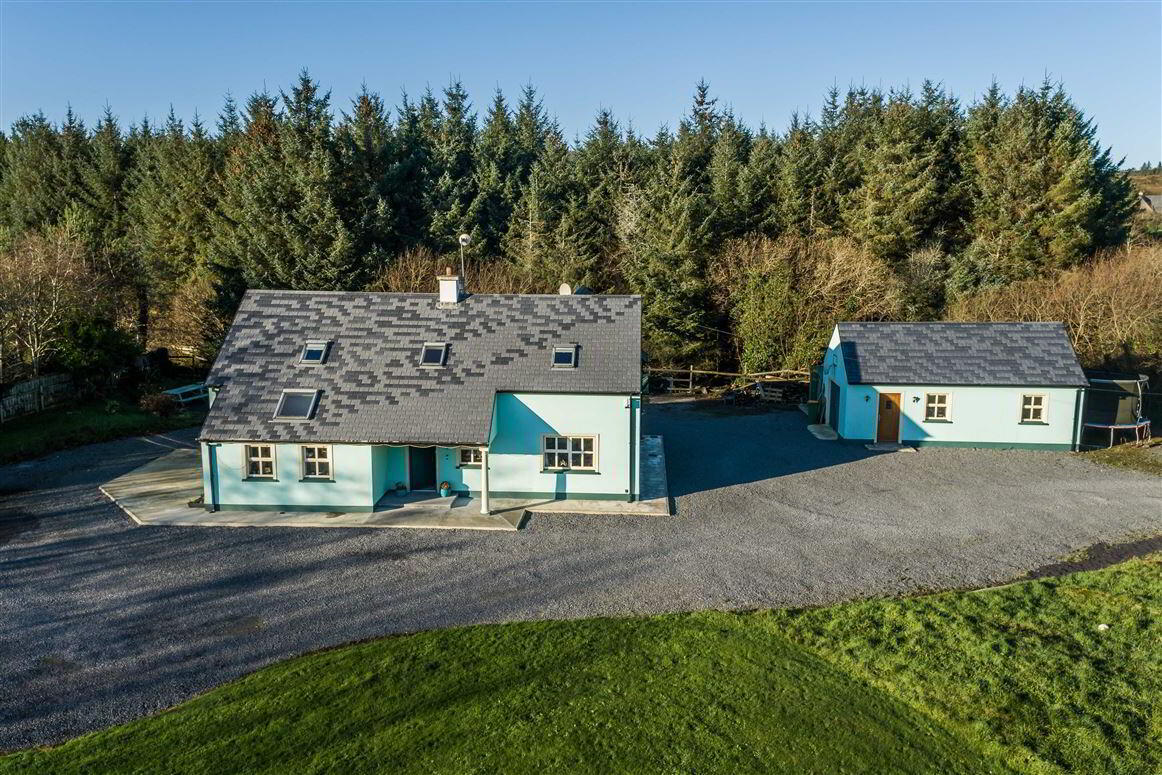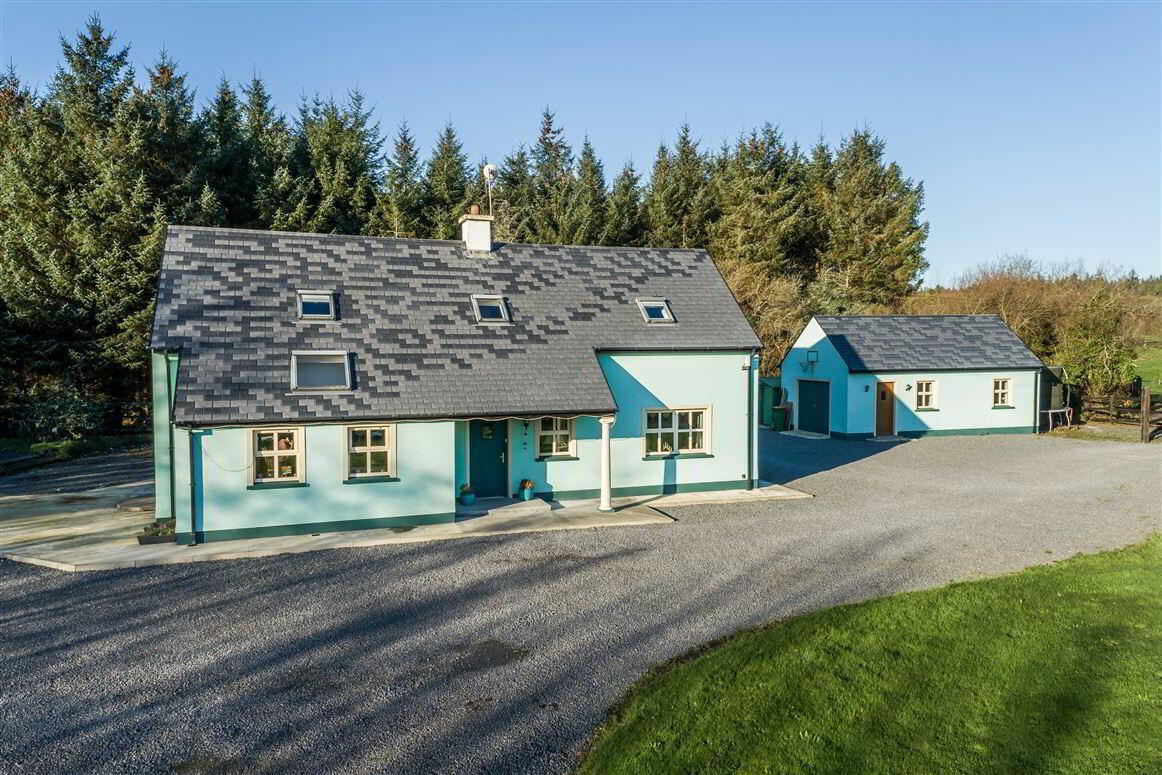


Clashmore
Schull
4 Bed Detached House
Price €495,000
4 Bedrooms
3 Bathrooms
Property Overview
Status
For Sale
Style
Detached House
Bedrooms
4
Bathrooms
3
Property Features
Tenure
Not Provided
Energy Rating

Property Financials
Price
€495,000
Stamp Duty
€4,950*²
Rates
Not Provided*¹

This beautifully presented property in Clashmore enjoys a peaceful countryside location just 2.5km from Ballydehob village and 6km from Schull. Conveniently located close to schools, services and entertainment venues of the area, this is an exceptional home finished to a very high standard. This is evident from the interior finishes to triple glazing, high levels of insulation to the Ducon slab first floor. On arrival, it is hard to ignore how generous living spaces and clever design have resulted in an extremely practical yet luxurious home. A large entrance hallway leads to an open plan kitchen, dining area and lounge all with views of the garden. Also on the ground floor is a bedroom/office with Jack and Jill wet room and the all-important utility room! Upstairs are three further bedrooms, the master being ensuite with a walk-in wardrobe and a substantial family bathroom.
The property sits on a c.0.5-acre plot, partly lawn and part gravelled. There is also an impressive workshop onsite, and a garden shed.
Property layout:
Ground floor
Entrance Hall: (3.9m x 5.2m)
Kitchen/Dining Room: (7m x 8.7m)
Utility Room: (6.5m x 1.9m)
Bathroom: (4.2m x 1.7m)
Office: (4.2m x 3.7m)
First floor
Landing: (6.1m x 4.6m)
Bedroom 1 with ensuite: (4.2m x 3.8m) Ensuite: (2.7m x 1.6m)
Bathroom: (2.9m x 2.9m)
Bedroom 2: (4.2m x 3.7m)
Bedroom 3: (4.2m x 3.6m)
Other features:
Oil fired central heating
Stove with back boiler in living room
Underfloor heating in kitchen and wet room
Mains water supply
Bio treatment plant
Viewing Details
Contact Colm Cleary on 086-1722276
Schull office 028-28122
Skibbereen office 028-63131

Click here to view the video

