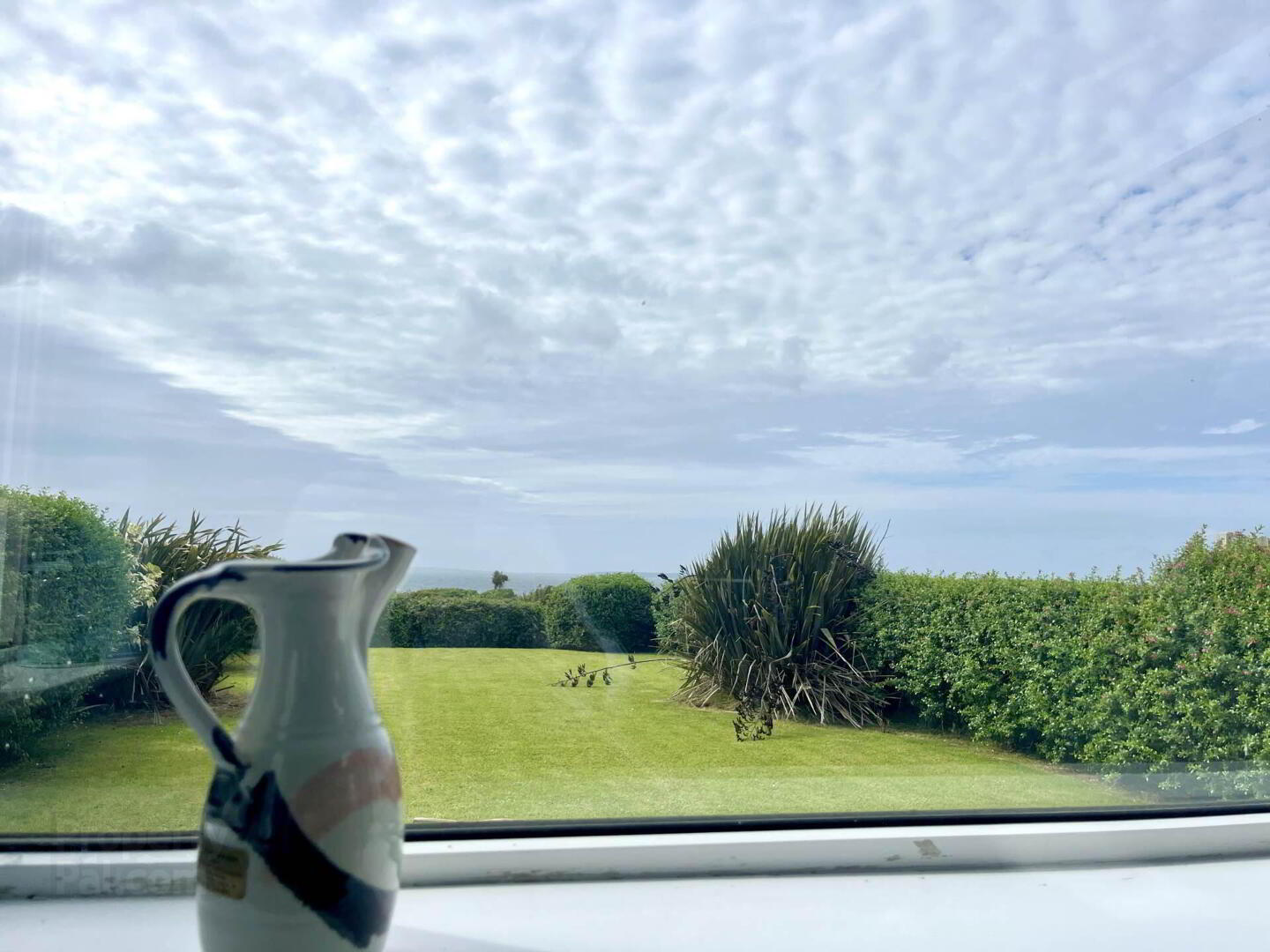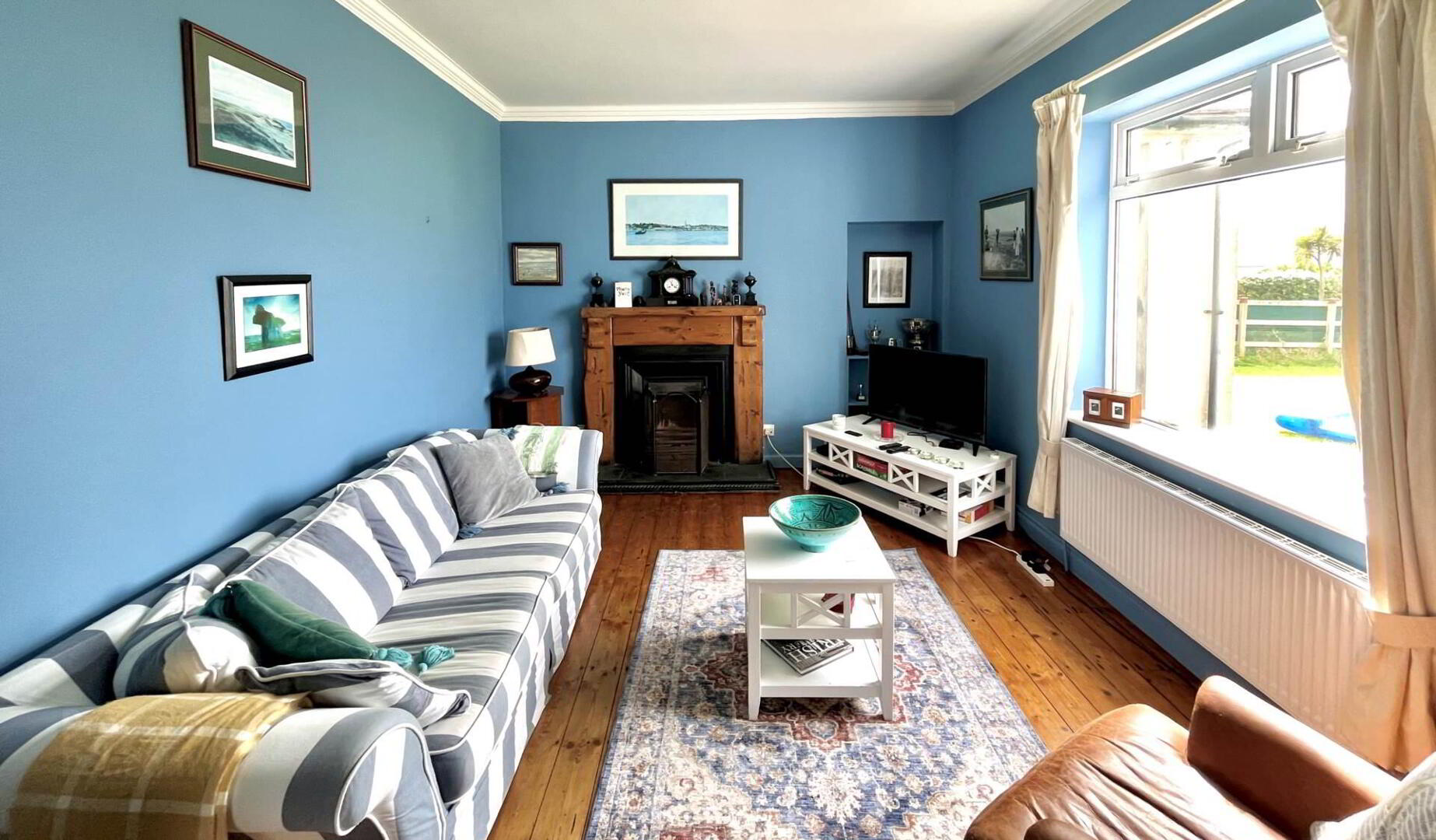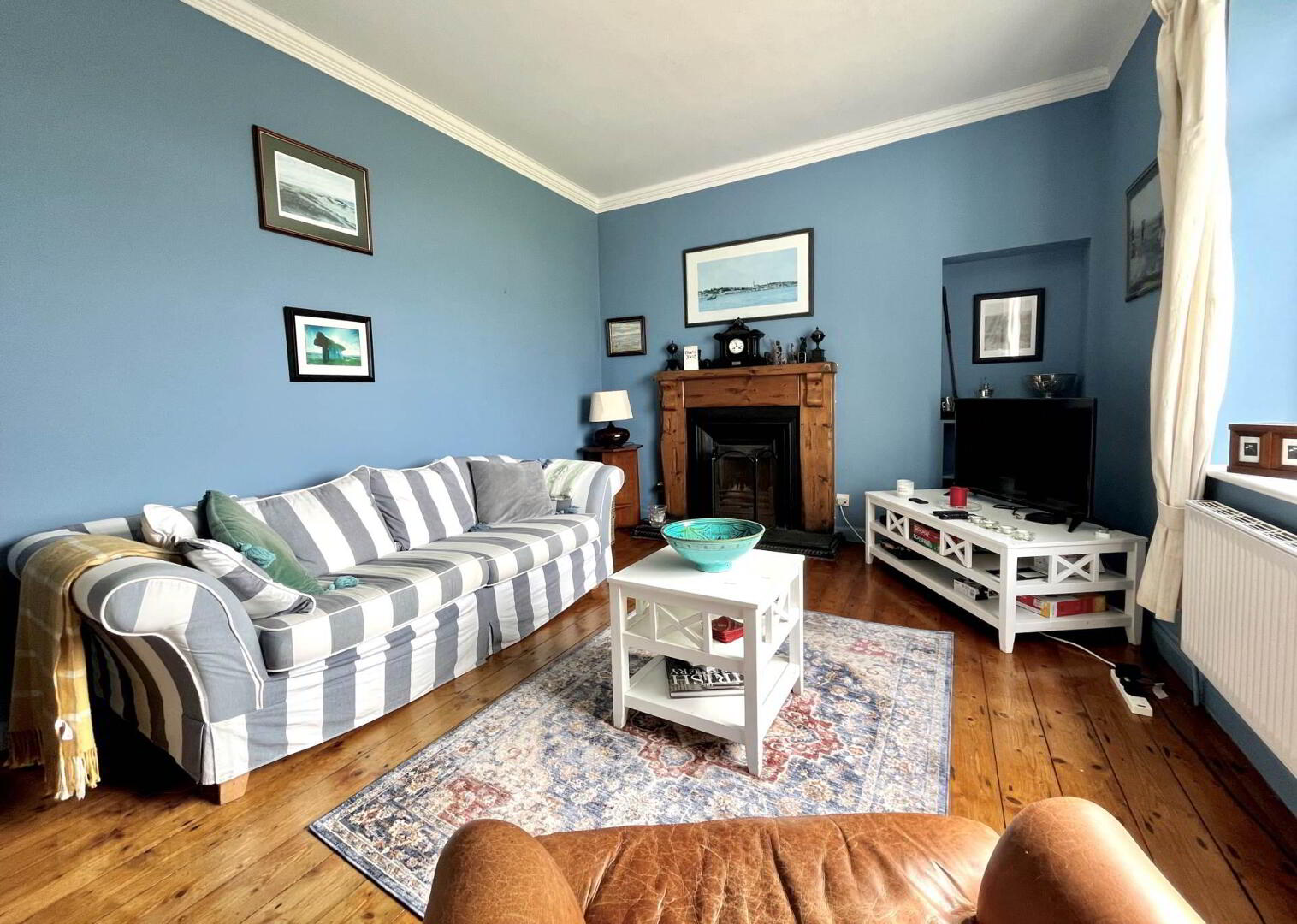


Clarke' S Lodges,
Ballybunion
4 Bed End-terrace House
Price €485,000
4 Bedrooms
2 Bathrooms
Property Overview
Status
For Sale
Style
End-terrace House
Bedrooms
4
Bathrooms
2
Property Features
Tenure
Not Provided
Property Financials
Price
€485,000
Stamp Duty
€4,850*²
Property Engagement
Views Last 7 Days
27
Views Last 30 Days
146
Views All Time
722

Features
- OFCH
- All mains services
- Concrete tile roof
- 4 Bedroom End of Terrace
- White double glazed PVC windows and doors
- Mass concrete construction
- Spacious well appointment accomodation
- Ample space for extension
- Direct access to beach-walkway from garden
- Walking distance to local ammenities
This stunning end terrace property in Ballybunion, County Kerry is a rare find. It boasts exceptional sea views and ample space for extension. This property is perfect for families or those looking for a spacious holiday home.
The property is equipped with oil fired central heating, double glazed PVC windows and doors, and all mains services. The large landscaped site area provides plenty of outdoor space for entertaining or relaxing. The real highlight of this property is the direct access to the beach, as there is a walkway from the garden. Imagine waking up to the sound of the waves and taking a morning stroll on the beach.
Ballybunion is a charming seaside town located on the Wild Atlantic Way. It is known for its beautiful beaches, world-class golf courses, and stunning scenery. There is no shortage of things to do in Ballybunion, making it the perfect location for a holiday home.
For golf enthusiasts, Ballybunion Golf Club is a must-visit. It is home to two championship courses, the Old Course and the Cashen Course. The Old Course is consistently ranked as one of the top golf courses in the world and has hosted numerous international tournaments.
Entrance lobby - 1.92m (6'4") x 1.94m (6'4")
Guest toilet - 0.9m (2'11") x 1.86m (6'1")
Kitchen - 3.03m (9'11") x 3.01m (9'11")
Utility area - 1.57m (5'2") x 2.13m (7'0")
Hallway - 3.87m (12'8") x 2.11m (6'11")
Dining room - 4.54m (14'11") x 3.35m (11'0")
Sitting room - 4.54m (14'11") x 3.42m (11'3")
Sub porch - 3.14m (10'4") x 1.18m (3'10")
Landing - 2.7m (8'10") x 3.25m (10'8")
Corridor - 3.15m (10'4") x 0.84m (2'9")
Bedroom 1 - 3.92m (12'10") x 3.76m (12'4")
Bedroom 2 - 3.94m (12'11") x 3.03m (9'11")
Bedroom 3 - 3m (9'10") x 2.92m (9'7")
Bedroom 4 - 2.73m (8'11") x 2.7m (8'10")
Main shower room - 2.03m (6'8") x 3.03m (9'11")
Note:
Please note we have not tested any apparatus, fixtures, fittings, or services. Interested parties must undertake their own investigation into the working order of these items. All measurements are approximate and photographs provided for guidance only.


