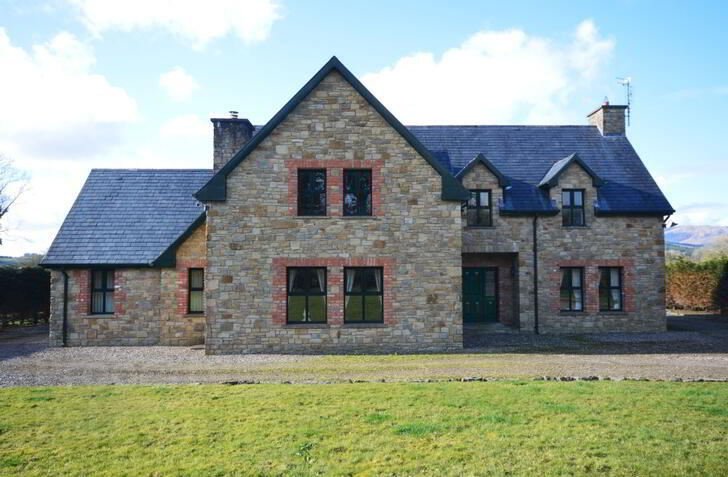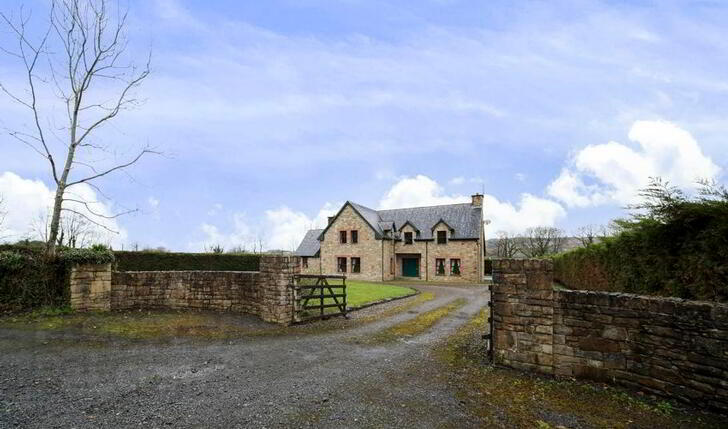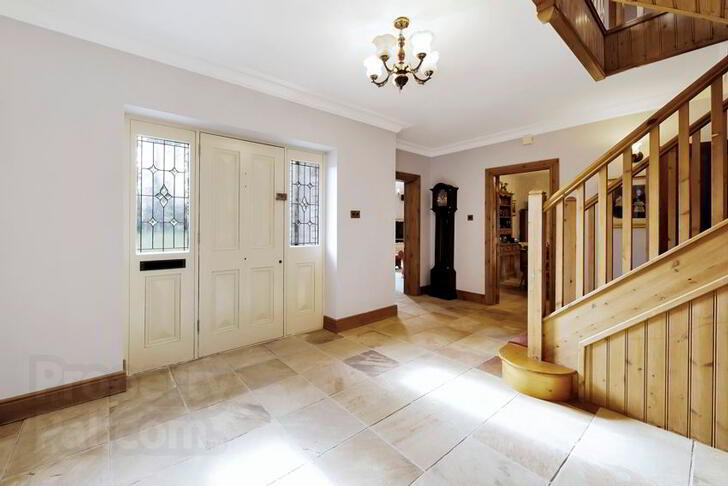


Clardrumnagahan
Donegal Town, F94W4C6
5 Bed Detached House
Sale agreed
5 Bedrooms
3 Bathrooms
Property Overview
Status
Sale Agreed
Style
Detached House
Bedrooms
5
Bathrooms
3
Property Features
Tenure
Not Provided
Property Financials
Price
Last listed at €575,000
Property Engagement
Views Last 7 Days
23
Views Last 30 Days
188
Views All Time
11,242
 We are delighted to bring to the market this modern dwellinghouse which was constructed to a very high specification. Located mid-way between Donegal Town and Lough Eske, this south-facing house benefits being near two renowned hotels - Lough Eske Castle Hotel and Harvey's Point Hotel. Clar is a sought-after residential location. Constructed in 2000 and measuring 3,260 square feet, a few of the features of this spacious home include the entire exterior is finished in natural sandstone and red brick, roofed with quarried natural slates, sandstone tiled floors in a number of the ground floor rooms, high ceiling heights throughout the ground floor and underfloor heating. Complemented with a large detached garage / shed and stone entrance walls, this five bedroom (two en-suite) house with three large reception rooms must be viewed to be fully appreciated. Enquiries welcome. https://my.matterport.com/show/?m=3P8UqsUaaxT 3D Matterport Walk-Through
We are delighted to bring to the market this modern dwellinghouse which was constructed to a very high specification. Located mid-way between Donegal Town and Lough Eske, this south-facing house benefits being near two renowned hotels - Lough Eske Castle Hotel and Harvey's Point Hotel. Clar is a sought-after residential location. Constructed in 2000 and measuring 3,260 square feet, a few of the features of this spacious home include the entire exterior is finished in natural sandstone and red brick, roofed with quarried natural slates, sandstone tiled floors in a number of the ground floor rooms, high ceiling heights throughout the ground floor and underfloor heating. Complemented with a large detached garage / shed and stone entrance walls, this five bedroom (two en-suite) house with three large reception rooms must be viewed to be fully appreciated. Enquiries welcome. https://my.matterport.com/show/?m=3P8UqsUaaxT 3D Matterport Walk-ThroughGround Floor
- Hallway
- Timber front door with two leaded glass side panels. Natural sandstone tiled floor. Solid pine return stairs with carpet. Two built-in wardrobes. Alcove seating area.
Size: 6m x 4.2m - Sitting Room
- Open fire (gas fire fitted) with cast iron fireplace. Three windows (double aspect outlook). Plaster ceiling cornicing. Floor carpeted. Surround sound system.
Size: 6.3m x 4.3m - Second Sitting Room
- Feature natural sandstone open fire and chimney breast. Hardwood floor. Three windows (double aspect). Centre ceiling light and two wall lights. Accessed via partly-glazed double doors from hallway.
Size: 5.8m x 4.3m - Sunroom
- Feature natural stone inglenook fireplace with gas fire fitted. Vaulted ceiling with ornate exposed timber beams. Sandstone tiled floor. West-facing, fully-glazed patio doors plus two large glass side panels. Two south-facing windows. Double doors with glazed panels into dining room.
Size: 5.8m x 4.8m - Dining Room
- Natural sandstone tiled floor. Ornate red brick arch leading into kitchen. Doorway to hall. Double doors to sunroom.
Size: 4.75m x 3.8m - Kitchen
- Solid pine eye and low level in frame kitchen/ Traditional-style electric / gas range (double oven and hot plate warmer plus seven gas rings) - included. Belfast sink. Integrated dishwasher - included. Integrated fridge - included. Natural sandstone tiled floor. Double aspect windows.
Size: 4.75m x 4.2m - Utility
- Low level kitchen units. Stainless steel sink. Large hotpress. Rear door. Window. Natural sandstone tiled floor.
Size: 4.2m x 2.7m - Downstairs Bedroom / Office
- Large window. Floor carpeted.
Size: 3.35m x 2m - Shower Room
- WC, WHB and electric shower. Floor tiled. Shower cubicle fully tiled.
Size: 2.6m x 0.9m
First Floor
- Main Bedroom
- Large walk-in wardrobe. Three windows (double aspect). Timber board flooring. En-Suite: 3.3m x 1.6m WC, WHB and shower. Floor and shower cubicle tiled. Tongue and groove timber paneling on walls (half-height). Recessed ceiling spotlights. Velux window.
Size: 6.3m x 4.3m - Bedroom Two
- Window. Timber board flooring. En-Suite: 1.8m x 1.6m WC, WHB and shower. Floor and shower cubicle tiled. Tongue and groove paneling on walls (half-height). Window.
Size: 4.3m x 3m - Bedroom Three
- Large walk-in wardrobe (1.8m x 1.6m). Timber board flooring. Window.
Size: 4.6m x 3.6m - Bedroom Four
- Large walk-in wardrobe (2.3m x 1.2m). Timber board flooring. Window.
Size: 4.3m x 3m - Bathroom
- WC, WHB and Jacuzzi bath. Floor tiled. Tongue and groove timber paneling on walls (half-height). Recessed ceiling lights. Window.
Size: 3.4m x 2.8m
- Garage
- Part One: 5.86m x 4.6m Pedestrian door between parts one and two. Vehicle roller door. Window. Part Two: 5.86m x 3m Pedestrian door. Window. Contains oil burner.


