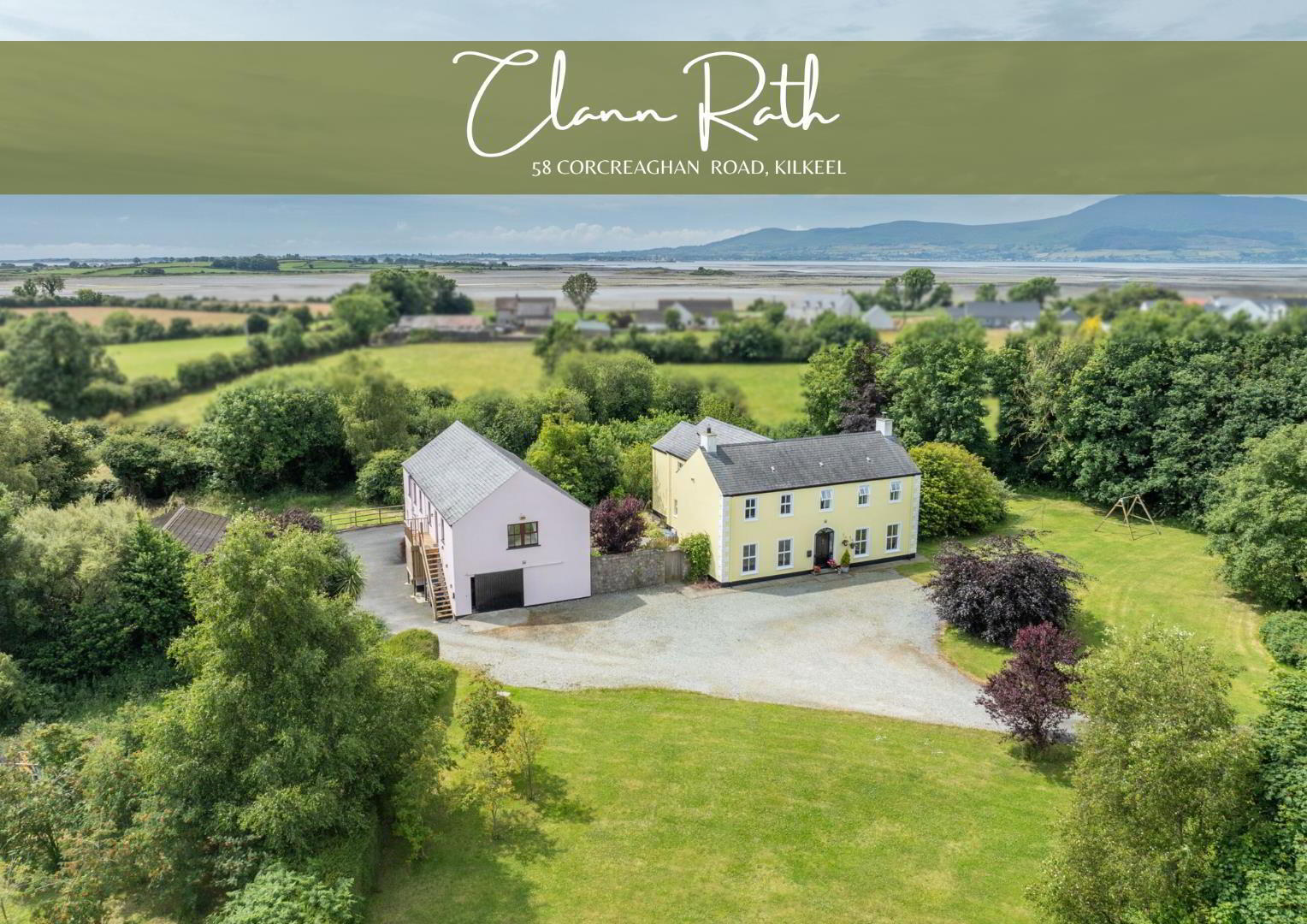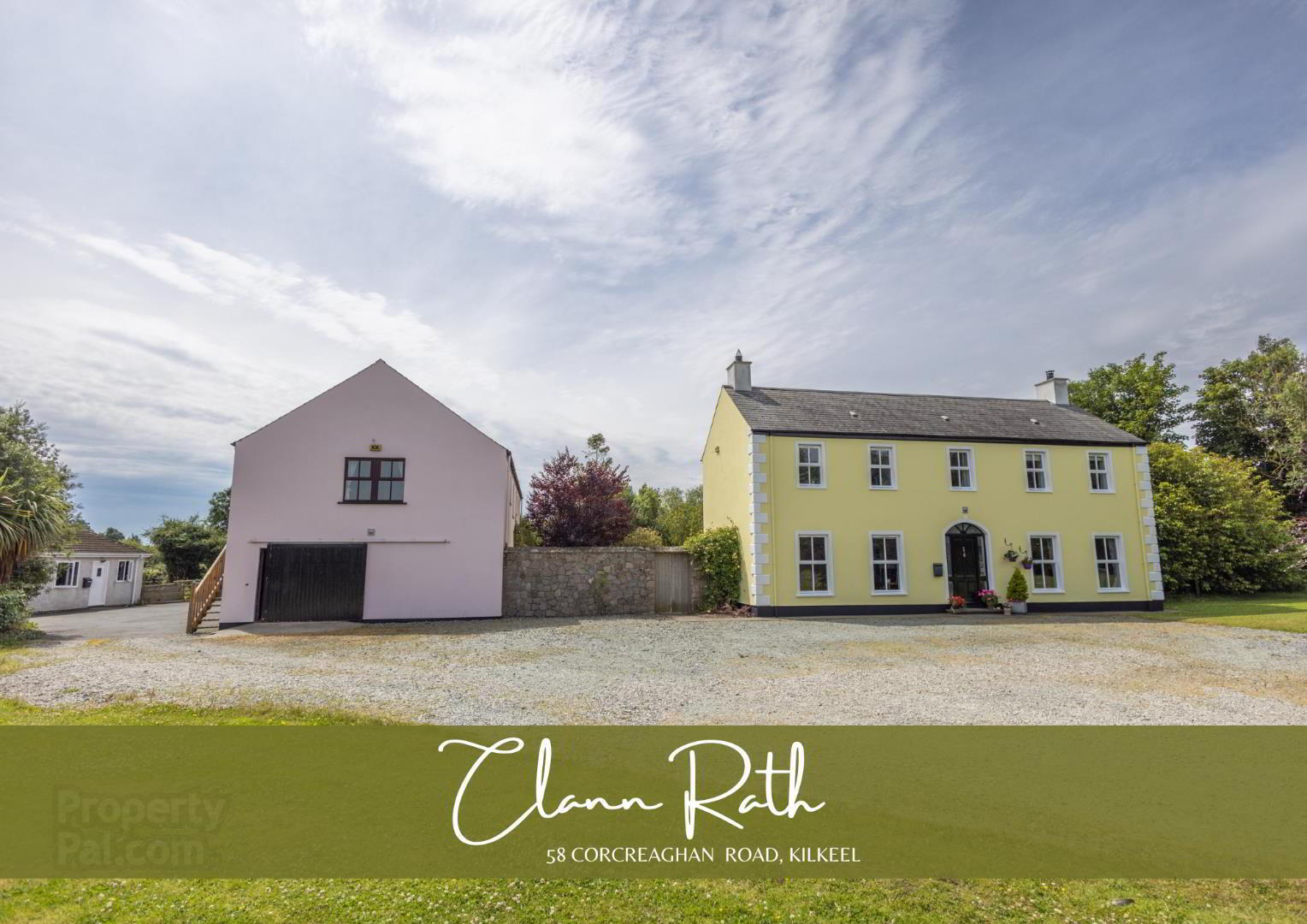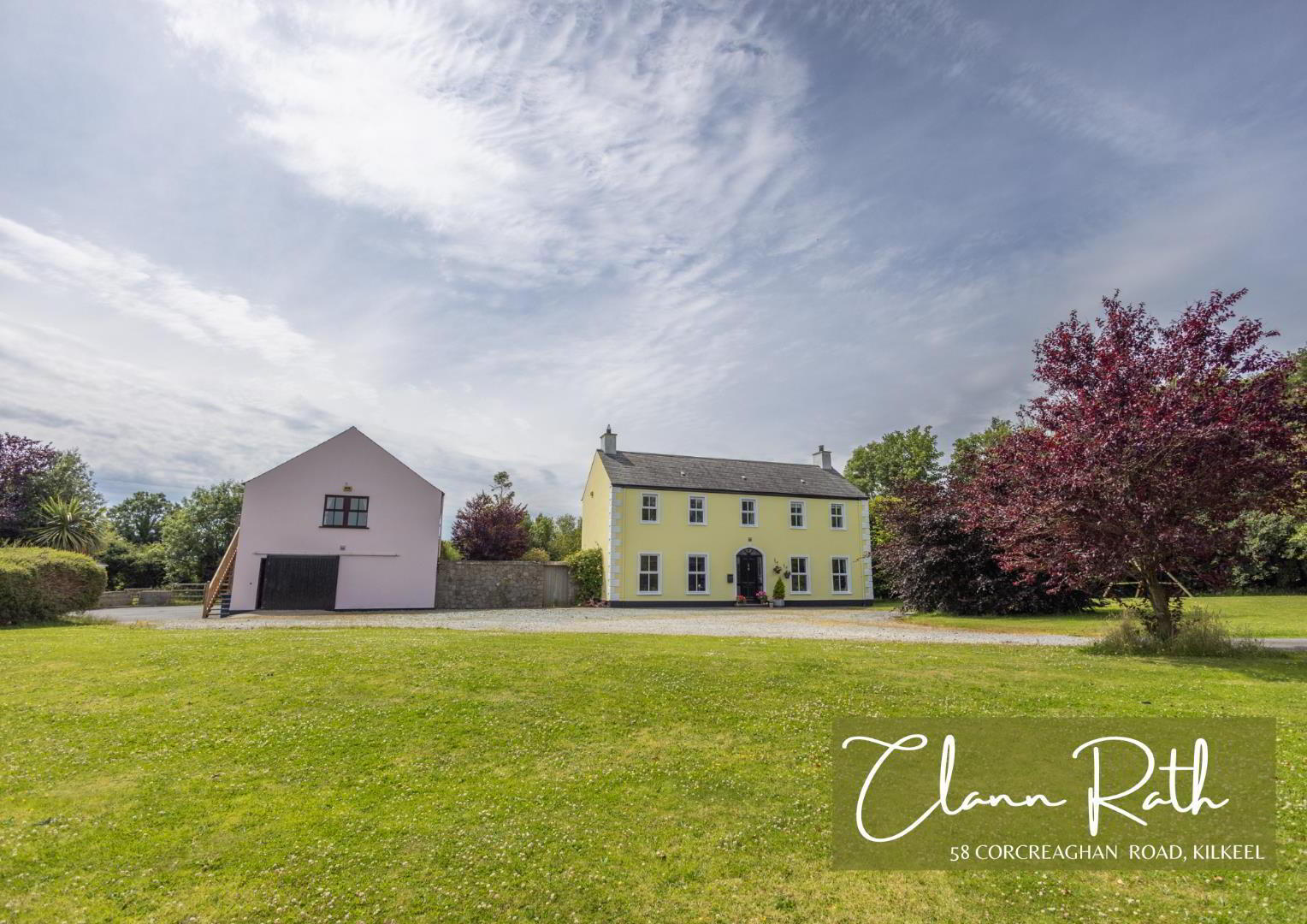


Clann Rath, 58 Corcreaghan Road,
Kilkeel, Newry, BT34 4SL
5 Bed Detached House
Offers Over £565,000
5 Bedrooms
3 Bathrooms
3 Receptions
Property Overview
Status
For Sale
Style
Detached House
Bedrooms
5
Bathrooms
3
Receptions
3
Property Features
Tenure
Freehold
Broadband
*³
Property Financials
Price
Offers Over £565,000
Stamp Duty
Rates
£3,012.58 pa*¹
Typical Mortgage
Property Engagement
Views Last 7 Days
560
Views Last 30 Days
2,555
Views All Time
23,114

Features
- 3.2 Acre Mature Site
- Internal Courtyard
- 5 Bedroom Detached Home
- Abundance of Natural Light throughout the property
- Breathtaking Views of the local Countryside
- Building Site with Outline Planning (Pending)
- Orchard with apple and pear trees
- Under Floor Heating
- 3 Self Contained Apartments
- Partially Complete Pool and Spa
- SUMMARY
- Set on secluded 3.2 acre site, just a short stroll from the edge of the southern shores of Carlingford Lough and with breathtaking views across the surrounding countryside and onwards towards the Mourne Mountains, Clann Rath is a wonderful family home with the main house extending to c.2,825sqft. This characterful property exudes charm from the very moment you enter its’ doors and offers well apportioned family accommodation. Indeed, the extensive gardens offer an array of over 600 trees and landscaped areas for making the most of outdoor living and with a south facing aspect capture the sun in prime position throughout the day. In addition to the main residence, there are 3 self contained apartments offering immediate income potential or as ancillary space for visitors and a growing family. Further a partially completed Swimming Pool and Spa facility offers the ideal mix of comfort and leisure.
Clann Rath is a wonderful place, located in an area of outstanding natural beauty and with easy transport links to both Belfast and Dublin, including the nearby Carlingford Ferry crossing to Greenore.
Viewings strictly by appointment only. Call our Warrenpoint office on (028) 4177 3777. - Accommodation in Brief:
- (Sizes are approximate)
- GROUND FLOOR
- Entrance Porch 1.92m x 2.30m: (6'3" x 7'6":)
- Tiled flooring. Painted wood door with decorative glass panels leading to main entrance hall.
- Entrance Hall
- Knotless Beech wooden flooring. Four pendant light fittings. Under stair storage. Heatmiser thermostat control.
- Lounge 5.77m x 5.68m: (18'11" x 18'7":)
- Located to the front of the property. Knotless Beech wooden flooring. Solid painted wood double doors upon entry. Multi-fuel stove with painted wood surround, decorative insert and granite hearth. Two wall mounted uplighters. French doors leading out to decking area at the side of the property.
- Dining Room 5.67m x 3.59m: (18'7" x 11'9":)
- Located to the front of the property. Knotless Beech wooden flooring. Feature pendant lighting.
- Office 3.38m x 2.08m:l (11'1" x 6'9":l)
- Located at the South Eastern elevation. Recessed lighting. Knotless Beech wooden flooring . Dimmer controlled lighting.
- Utility Room 2.39m x 2.38m: (7'10" x 7'9":)
- Tiled flooring. Range of high and low level units. Belfast sink. Plumbed for dryer and washer. Door leading to courtyard.
- WC 2.18m x 1.10m: (7'1" x 3'7":)
- Tiled flooring. Pedestal style wash hand basin. W.C. Shelving.
- Kitchen/Diner 5.77m x 3.86m: (18'11" x 12'7":)
- Contemporary German designed kitchen with range of high and low level units in contrasting colours. Granite worktops. Britania range with oven and five ring gas hob. Stainless steel sink. Integrated dishwasher.
- Sun Room 4.37m x 3.89m: (14'4" x 12'9":)
- Leading from the kitchen. Knotless Beech wood flooring. Wallpaper finish to walls.
- FIRST FLOOR
- Solid wood stair with recessed wall lighting leading to first floor.
- Bedroom 2 5.68m x 2.64m: (18'7" x 8'7":)
- Located to the rear of the property with a South West facing aspect. Carpet flooring.
- Bedroom 3 5.68m x 3.11m: (18'7" x 10'2":)
- Located to the front of the property with a North East facing aspect. Carpet flooring.
- Bedroom 4 3.29m x 2.27m: (10'9" x 7'5":)
- Located to the front of the property with a North East facing aspect. Carpet flooring.
- Bathroom 3.65m x 2.54m: (11'11" x 8'3":)
- Built in power shower with tiled splash back. Built in double sink with vanity unit. Deep set bath.
- Master Suite Living Area 5.07m x 3.29m: (16'7" x 10'9":)
- Carpet flooring. TV point. Bay window.
- Master Bedroom 4.36m x 3.95m: (14'3" x 12'11":)
- Located to the rear of the property with a south west facing aspect. Views across the orchard. Carpet flooring.
- Ensuite 3.56m x 2.37m: (11'8" x 7'9":)
- Built in power shower with tiled splash back. Built in double sink with vanity unit. Deep set bath.
- Wardrobe 2.38m x 2.71m (7'9" x 8'10")
- EXTERNAL - OUTBUILDING
- Ground Floor
- Garage storage space to the front.
Partially finished 13m x 3m swimming pool.
Room wired for a sauna suite.
Shower room with WC.
Underfloor heating throughout. - First Floor
- APARTMENT 1
- Kitchen/Living Area 7.30m x (23'11" x )
- Laminate wood flooring. Recessed spot lighting to kitchen area. Kitchen complete with high and low level kitchen storage units. Subway style white tile backsplash. Plumbed for washing machine. Wall mounted shelving.
- Bathroom 2.10m x 2.30m: (6'10" x 7'6":)
- Complete with low flush WC, pedestal sink and corner shower unit.
- Bedroom 1 2.80m x 3.10m: (9'2" x 10'2":)
- Laminate wood flooring. Access to wardrobe storage.
- Bedroom 2 2.80m x 3.10m: (9'2" x 10'2":)
- Laminate wood flooring. Access to wardrobe storage.
- APARTMENT 2
- Kitchen/Living Area 7.30m x (23'11" x )
- Bathroom
- Bedroom 1 3.60m x 2.80m (11'9" x 9'2")
- Bedroom 2 3.60m x 2.80m (11'9" x 9'2")
- APARTMENT 3
- Located to the side of the main house and larger outbuilding. Ground floor apartment accommodation complete with an open plan kitchen/living/dining area, a bathroom and a bedroom.
- **All apartments are heated separately to the main house. Rates are also separate.**
- EXTERIOR
- Approximately 3.2 acres site to include a site with outline planning to the side of the property pending confirmation of planning permission.
Large stone pillars with painted wooden paneled gates upon entry.
Long sweeping tarmacadam driveway flanked with grass laid lawns and mature trees along the perimeters.
Gravel to the front of the main house and outbuildings.
Gardens laid in lawn to the front, side and rear of the property.
Courtyard connecting the main house to the outbuilding/apartments complete with wooden decking, gravel, trees and shrubs to include strawberry plants.
Large orchard to the rear of the main house to include apple and pear trees.
These particulars are issued by Bradley Estates NI Ltd on the understanding that any negotiations relating to the property are conducted through them. Whilst every care is taken in preparing them, Bradley Estates NI Ltd for themselves and for the vendor/lessor whose agents they are, give notice that:- (i) the particulars are set out as a general outline for guiding potential purchasers/tenants and do not constitute any part of an offer or contract, (ii) any representation including descriptions, dimensions, references to condition, permissions or licenses for uses or occupation, access or any other details are given in good faith and are believed to be correct, but any intending purchaser or tenant should not rely on them as statements or representations of fact but must satisfy themselves (at their own expense) as to their correctness, (iii) neither Bradley Estates NI Ltd, nor any of their employees have any authority to make any or give any representation or warranty in relation to the property. Note: All plans and photographs are for identification purposes only. Subject to contract.

Click here to view the video


