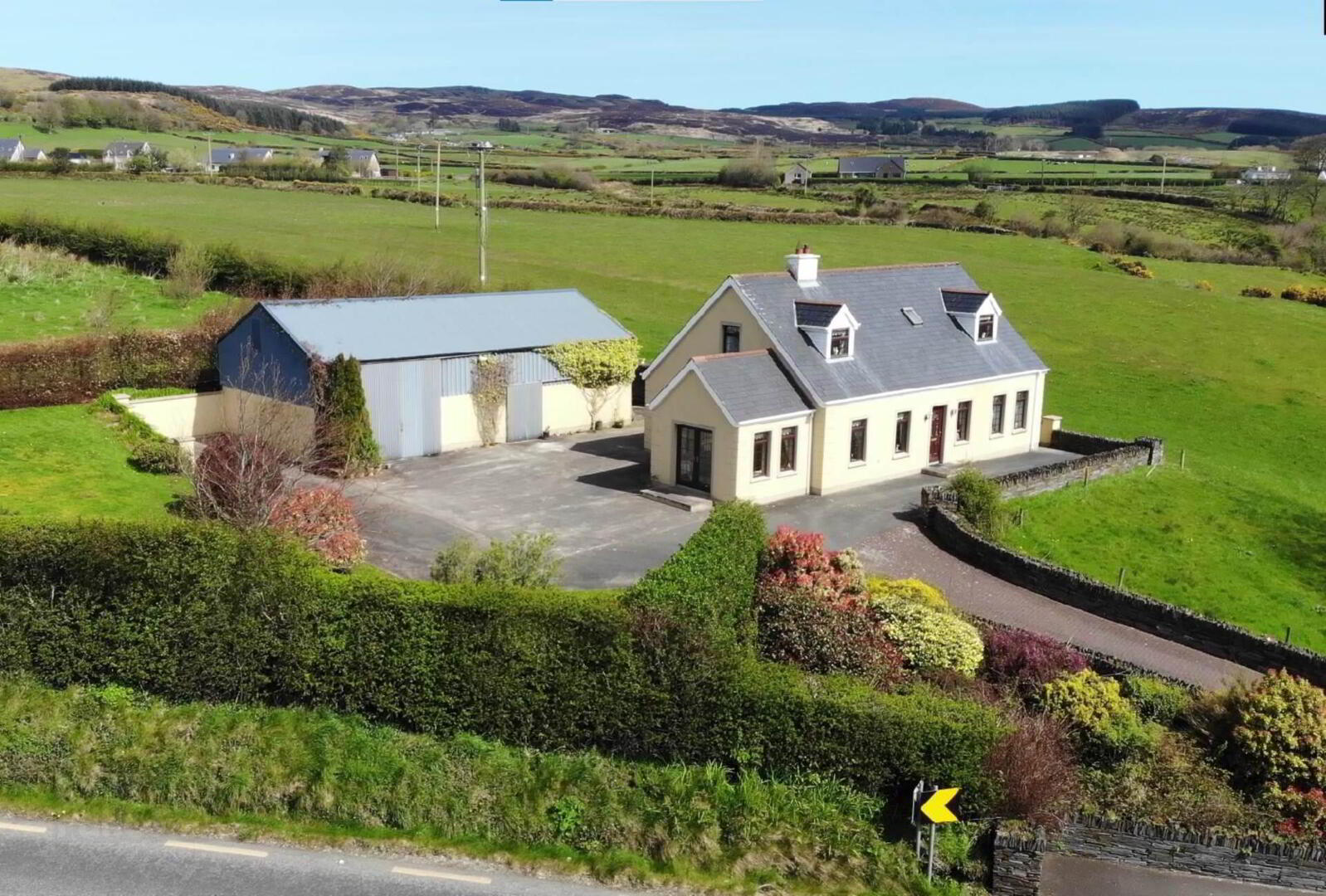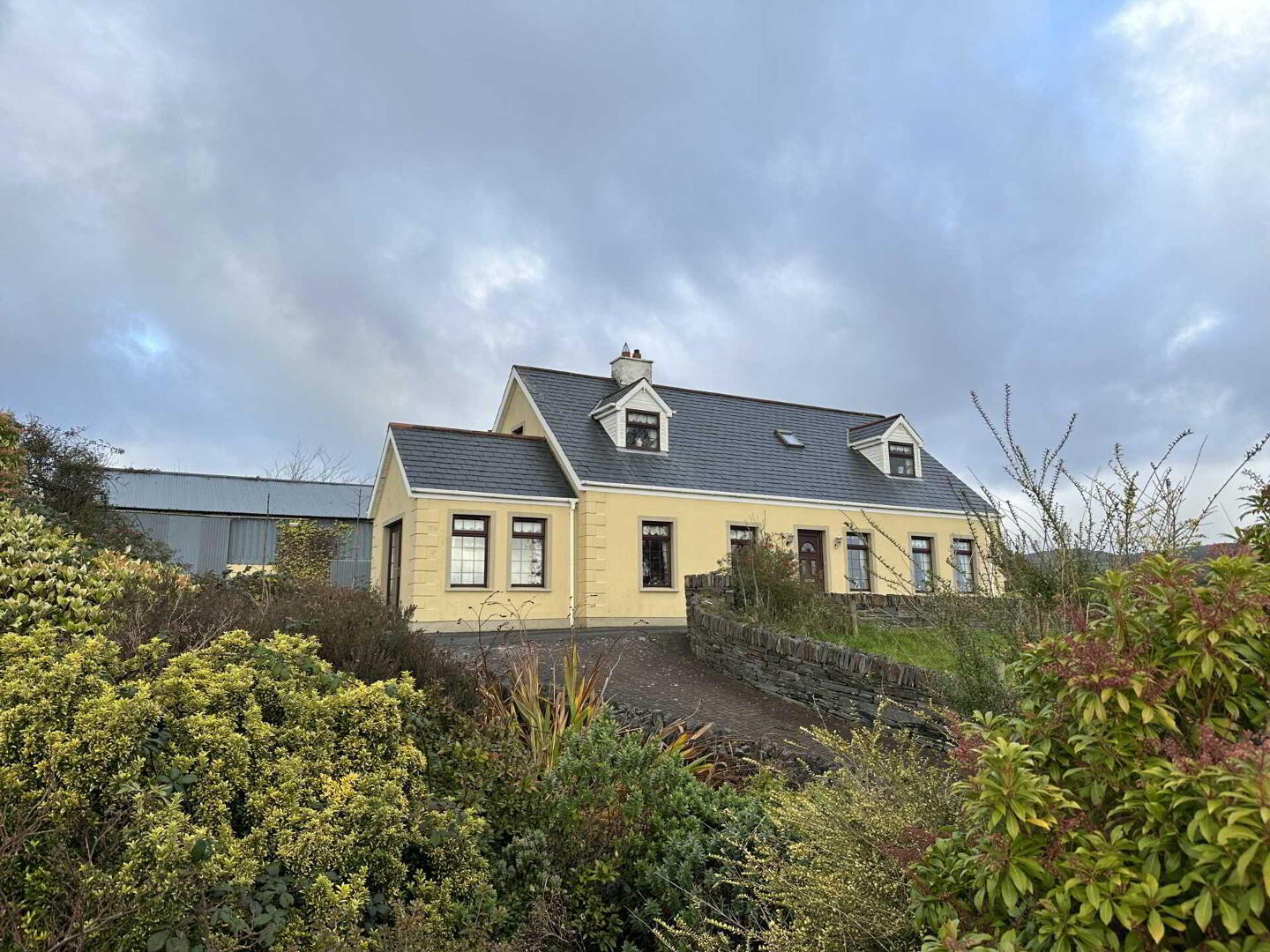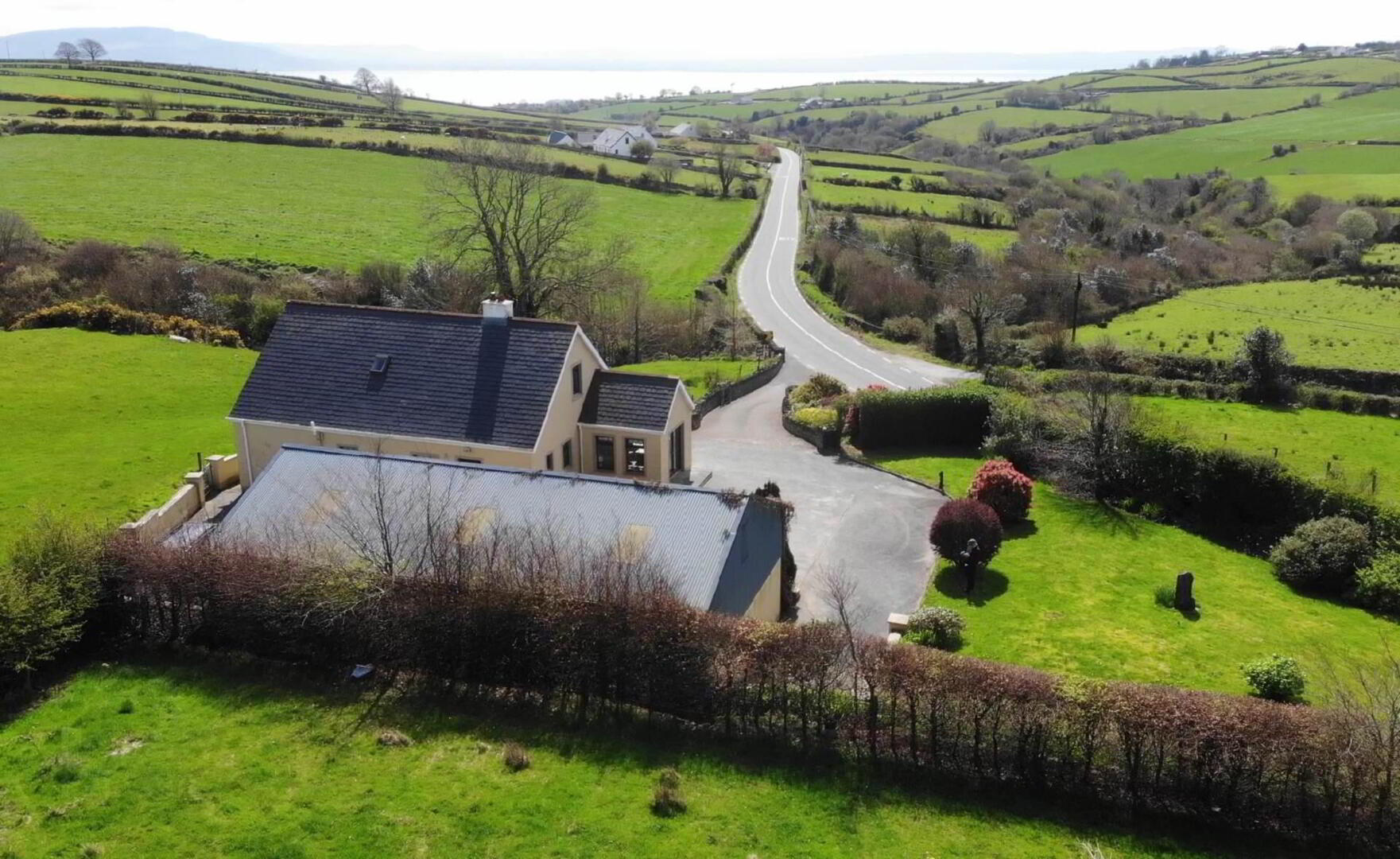


Claggan House, Gulladuff,
Moville, F93Y6H6
4 Bed Detached House
Offers Over €290,000
4 Bedrooms
3 Bathrooms
1 Reception
Property Overview
Status
For Sale
Style
Detached House
Bedrooms
4
Bathrooms
3
Receptions
1
Property Features
Tenure
Freehold
Energy Rating

Property Financials
Price
Offers Over €290,000
Stamp Duty
€2,900*²
Rates
Not Provided*¹
Property Engagement
Views Last 7 Days
110
Views Last 30 Days
617
Views All Time
6,717

Features
- Brown double glazed PVC windows
- Mature well kept site at edge of town - South facing aspect
- Good block test results
- Paved driveway, concrete street, galvanised gates at front & natural stone walls
- Lawns, mature shrubs, hedges and trees
- Detached shed/garage
- Stanley oil fired range
- Solid oak & tiled floors Mahogany doors and staircase
The Eircode for the property is F93 Y6H6.
ACCOMMODATION COMPRISES;
Enter over paved drive into concrete street, enter through front doorstep into;
GROUND FLOOR
Entrance Porch - 3'9" (1.14m) x 9'9" (2.97m)
With terracotta tiled floor, coving in ceiling. Enter into;
Central Hallway - 9'6" (2.9m) x 9'8" (2.95m)
With solid oak floor. Enter into;
Sitting Room - 16'10" (5.13m) x 13'8" (4.17m)
Front/south facing with solid oak floor, coving in ceiling, fireplace with black granite hearth, ornate cast iron surround with mahogany mantle and mahogany mantle mirror. Two panel doors leading to;
Sunroom - 11'9" (3.58m) x 11'4" (3.45m)
Front, side and rear facing with terracotta tiled floors and coving in ceiling. Patio doors leading to patio area.
Open-Plan Kitchen/Dining - 12'3" (3.73m) x 19'8" (5.99m)
Rear facing with terracotta tiled floor, rustic style oak kitchen units with brass handles, green, black and grey speckled worktop, sink, four ring gas hob, electric oven below and extractor fan above, free-standing dishwasher, free-standing fridge, Stanley oil fired range with two ovens and two hotplates, surround (3`10`` x 5`7``) high opening, tiled with mantle above, coving in ceiling. Downlighters above dining area and fluorescent light above kitchen.
Utility Room - 9'6" (2.9m) x 6'10" (2.08m)
Side facing with terracotta tiled floor, county style kitchen units with brass latch style handles, green, black and grey speckled worktop, free-standing freezer, plumbed for washing machine and sink, tiled above.
Rear Hallway - 4'0" (1.22m) x 5'8" (1.73m)
With terracotta tiled floor.
WC - 5'6" (1.68m) x 5'2" (1.57m)
Side facing with terracotta tiled floor, WC, wash hand basin tiled above with mirror.
Hallway 2 - 2'10" (0.86m) x 5'6" (1.68m)
Leading to;
Master Bedroom 1 - 9'9" (2.97m) x 11'10" (3.61m)
Front/south facing with solid oak floor, leading to;
Large En Suite - 11'8" (3.56m) x 6'9" (2.06m)
Side facing with tiled floor, fully tiled walls, bath, WC, wash hand basin, corner shower, fully tiled and mains feed.
Bedroom 2/Office - 12'2" (3.71m) x 10'3" (3.12m)
Side facing.
Mahogany staircase, carpeted and leading to;
FIRST FLOOR
Landing - 4'3" (1.3m) x 13'4" (4.06m)
With front/south facing velux and solid oak floor.
Bedroom 3 - 11'10" (3.61m) x 15'9" (4.8m)
Side facing with front dormer, solid oak floor and downlighters in ceiling.
WC/Shower Room - 5'10" (1.78m) x 7'6" (2.29m)
With rear velux, solid oak floor, WC, wash hand basin with mirror above, fully tiled walls and corner shower, fully tiled with Triton T90 electric shower.
Walk- In Hotpress - 5'5" (1.65m) x 5'9" (1.75m)
Shelved.
Coat Cupboard - 3'8" (1.12m) x 5'6" (1.68m)
Bedroom 4 - 14'0" (4.27m) x 16'9" (5.11m)
Side facing with front dormer, solid oak floor and downlighters in ceiling.
Detached Shed
26`7 x 46`7 with 17` high ceiling apex. Includes 3 x paddocks (4m x 4 each) and garage area
Directions
From Moville town drive 1 mile out the Carndonagh road (R238), property is on the right hand side
Notice
Please note we have not tested any apparatus, fixtures, fittings, or services. Interested parties must undertake their own investigation into the working order of these items. All measurements are approximate and photographs provided for guidance only.
BER Details
BER Rating: D2
BER No.: 103410148
Energy Performance Indicator: Not provided

Click here to view the video

