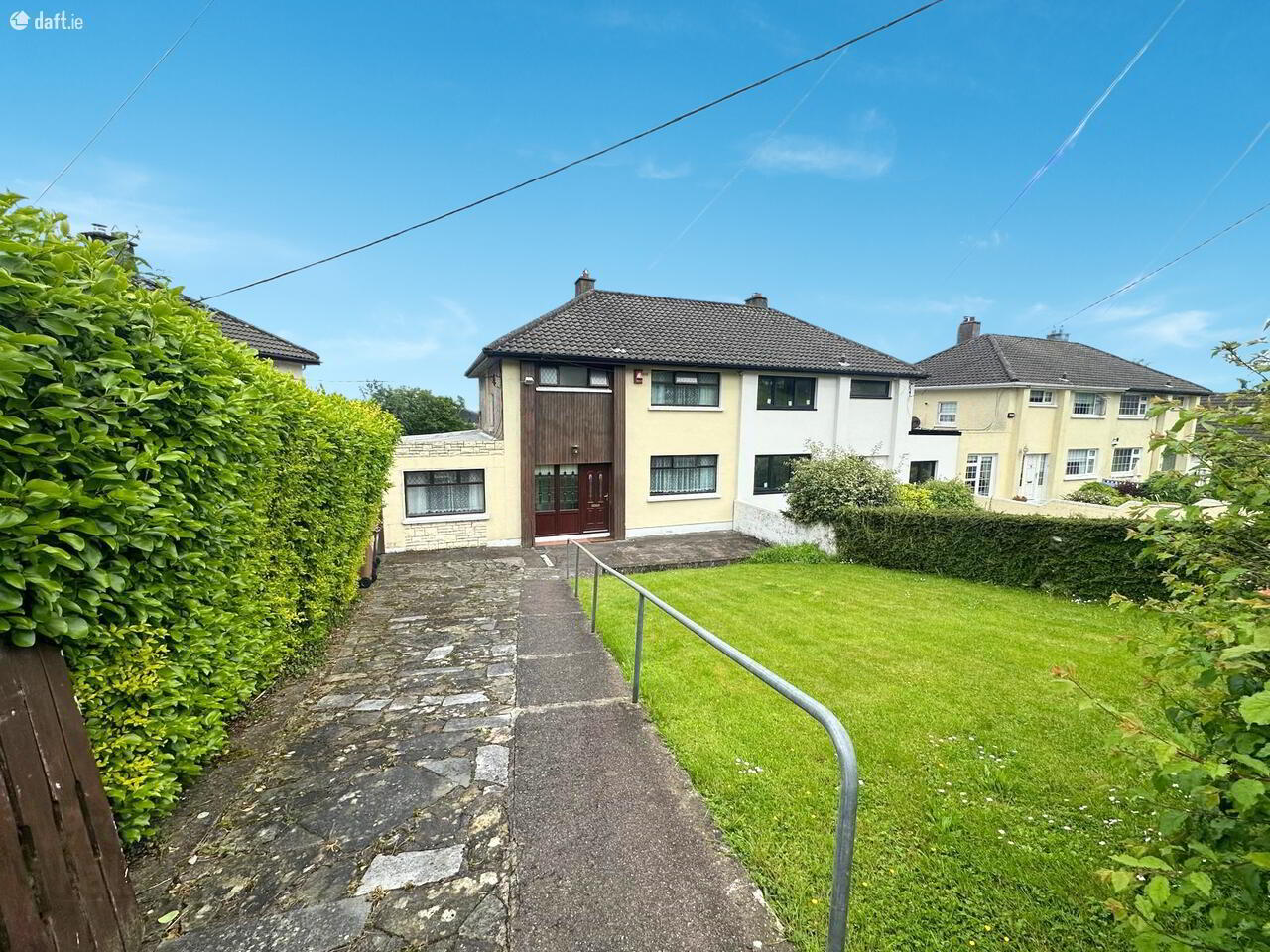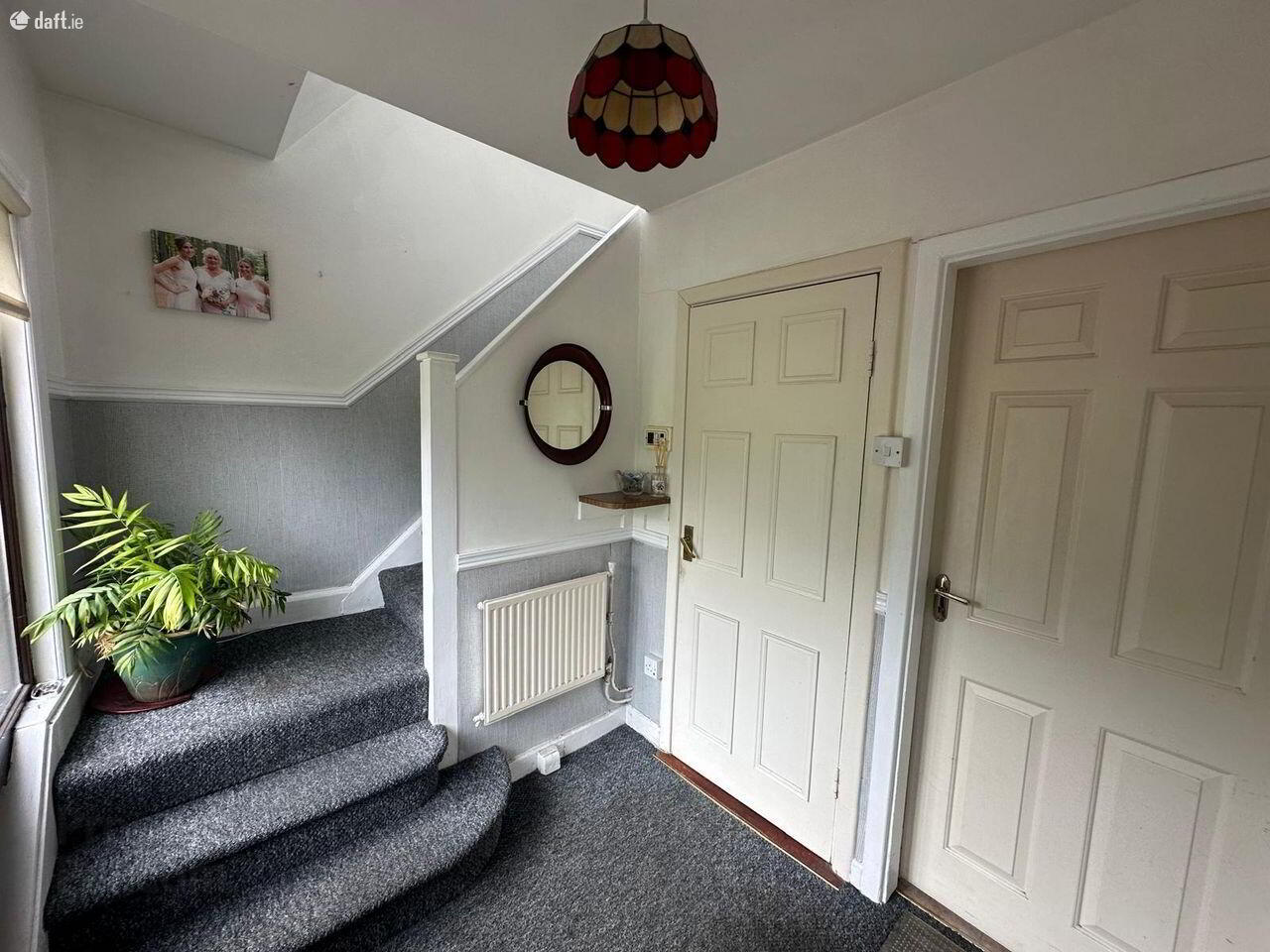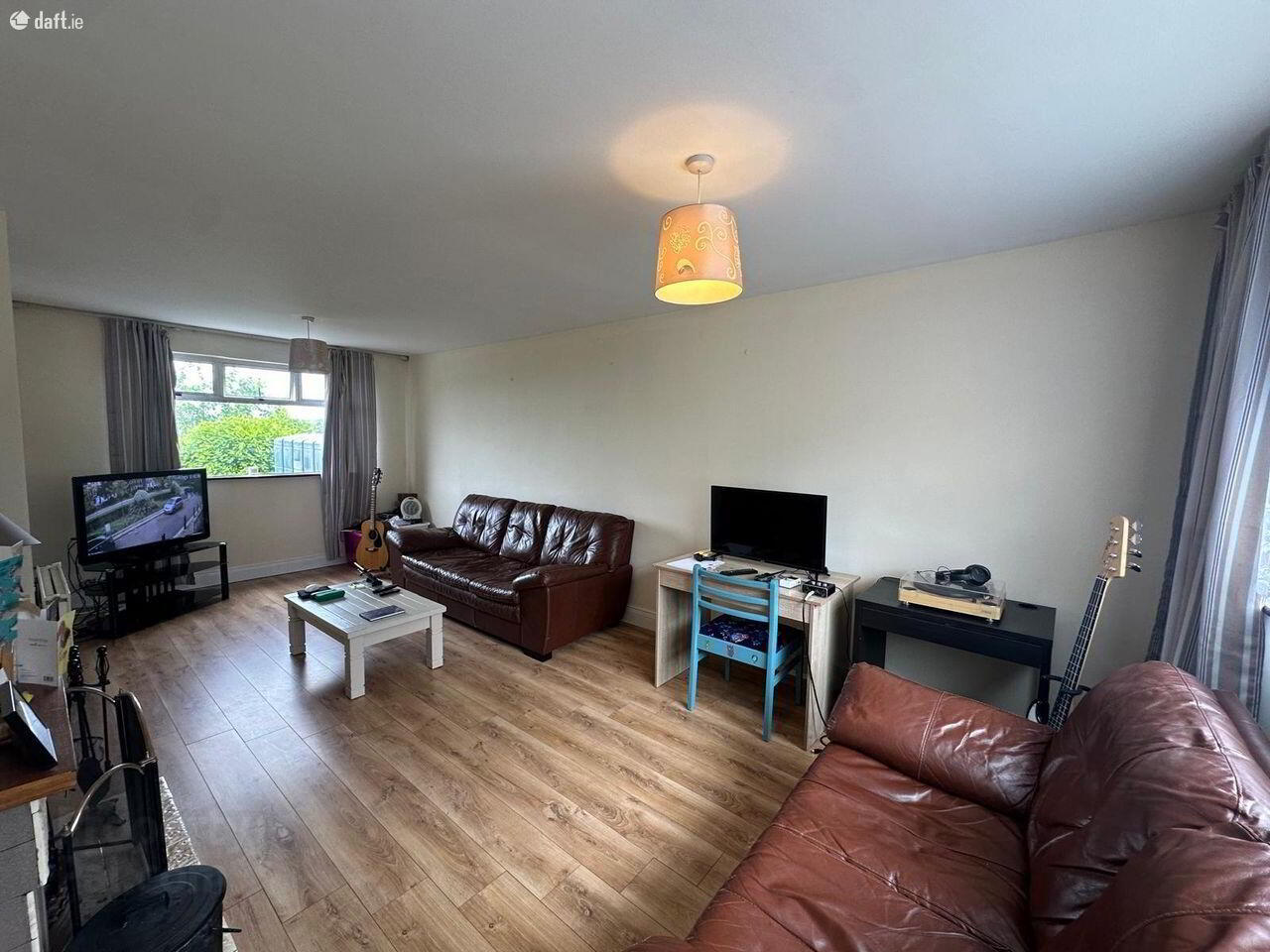


Cill Garbain, 1 Cahergal Avenue,
Ballyvolane
3 Bed Semi-detached House
Price €335,000
3 Bedrooms
2 Bathrooms
Property Overview
Status
For Sale
Style
Semi-detached House
Bedrooms
3
Bathrooms
2
Property Features
Size
110.3 sq m (1,187.3 sq ft)
Tenure
Not Provided
Energy Rating

Property Financials
Price
€335,000
Stamp Duty
€3,350*²
Property Engagement
Views Last 7 Days
13
Views Last 30 Days
85
Views All Time
615

Jeremy Murphy & Associates are delighted to bring to the market 1 Cahergal Avenue, Ballyvolane, Cork. The property is a superbly presented, spacious residence set on a large plot with a low-maintenance rear garden. Internally the property boasts 3 spacious double bedrooms, 2 bathrooms and large living accommodation. The property is sure to appeal to both first-time buyers and those seeking to trade up to a spacious semi-detached residence in a mature, sought-after residential location. Early viewing is strongly recommended. Accommodation consists of entrance hallway, living room, kitchen, dining room, wc and lounge. Upstairs there are three large double bedrooms and a family bathroom. FRONT OF PROPERTY The property is set-back from the public walkway and accessed via gates, whilst block-built walls ensure ample privacy. There is a low-maintenance garden to the front which is laid to lawn and off-street parking for multiple cars. ENTRANCE HALLWAY 1.90m x 3.00m A PVC door with frosted glass paneling leads into the entrance hallway. The entrance hallway comprises of carpet flooring, one centre light and one radiator. Walls are finished in a neutral dcor. LIVING ROOM 6.70m x 3.70m This bright and spacious living room boasts timber flooring, one centre light, one radiator and two window overlooking both the front and rear of the property. The living room also has a feature open fireplace with a stunning tile surround. KITCHEN/DINING 4.50m x 3.00m This kitchen benefits from low-maintenance Lino flooring, one window overlooking the rear, one centre light and one radiator. The kitchen also benefits from a range of fitted solid timber effect kitchen units with a contrasting countertop. The kitchen incorporates a stainless-steel sink with draining board and tiled splashback, an integrated fridge freezer and is plumbed for a washing machine and dishwasher. There is a Hotpoint oven with an electric four ring hob and an extractor fan located above. PANTRY 1.50m x 0.80m The pantry boasts ample storage space. GUEST WC 1.00m x 0.80m The guest wc is fully tiled from floor to ceiling and boasts one wash hand basin and a wc. The guest wc also incorporates one centre light and one radiator. LOUNGE 2.90m x 6.60m The lounge boasts two centre lights, one radiator, two large windows overlooking both the front and rear and a PVC door facilitates access to the rear. This room is currently in use as storage however is suitable to a variety of uses. STAIRS & LANDING 2.10m x 1.30m The stairs and landing are fully carpeted and provide access to the attic. There is one centre light, walls are finished in a neutral dcor. MASTER BEDROOM 4.00m x 3.70m This double bedroom features timber flooring, one centre light, one radiator and one window overlooking the rear. BEDROOM 1 3.70m x 2.60m This double bedroom features solid timber flooring, one centre light, one radiator and one window overlooking the front. BEDROOM 2 3.00m x 2.80m This bedroom features solid timber flooring, one centre light, one radiator and one window overlooking the rear. This bedroom incorporates integrated storage space. MAIN BATHROOM 1.90m x 3.00m Three-piece bathroom suite incorporating a bath with Triton T80 shower attachment, wash hand basin and wc. The floors and walls are fully tiled. The main bathroom has one window with frosted glass overlooking the front along with one centre light, one radiator and one extractor fan. REAR OF PROPERTY The rear of the property has a paved patio area with plenty of space for outdoor furniture. There are steps leading down to a garden which is fully laid to lawn. The garden has access from the lounge area. This lovely garden would be an ideal place for entertaining during the summer months. The above details are for guidance only and do not form part of any contract. They have been prepared with care but we are not responsible for any inaccuracies. All descriptions, dimensions, references to condition and necessary permission for use and occupation, and other details are given in good faith and are believed to be correct but any intending purchaser or tenant should not rely on them as statements or representations of fact but must satisfy himself/herself by inspection or otherwise as to the correctness of each of them. In the event of any inconsistency between these particulars and the contract of sale, the latter shall prevail. The details are issued on the understanding that all negotiations on any property are conducted through this office.


