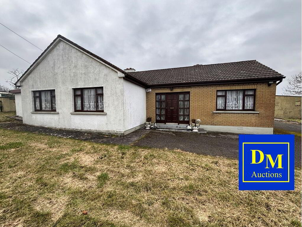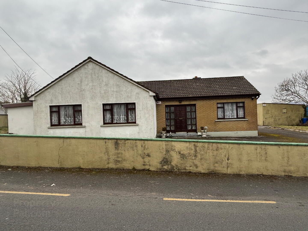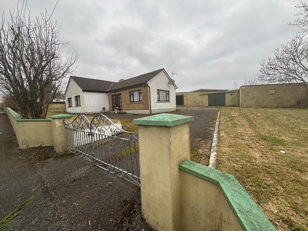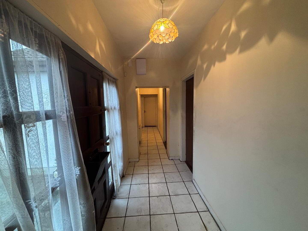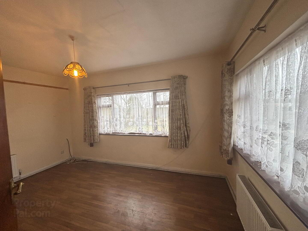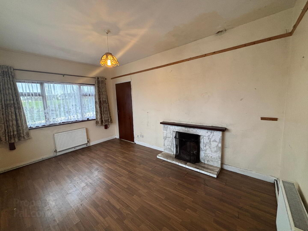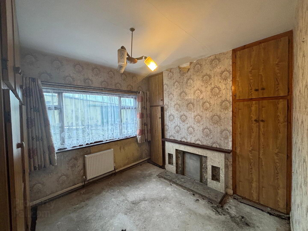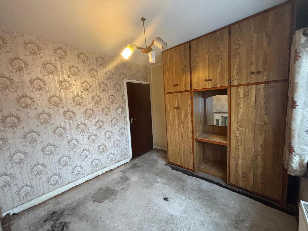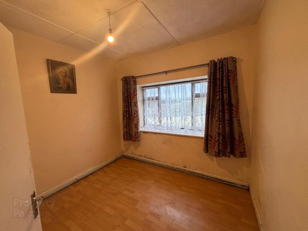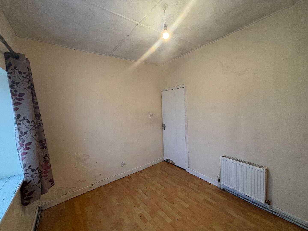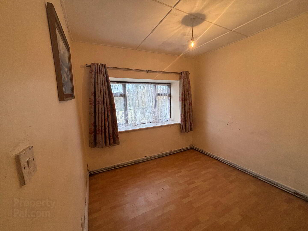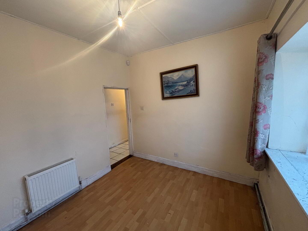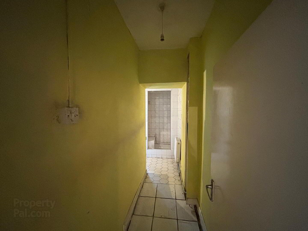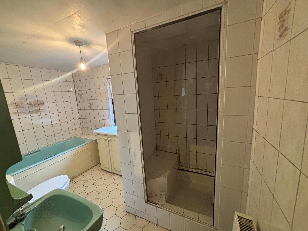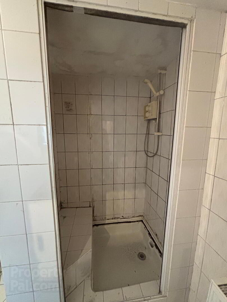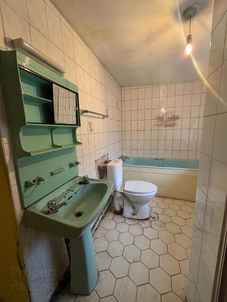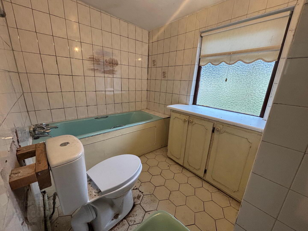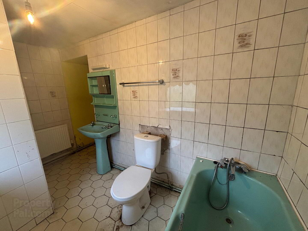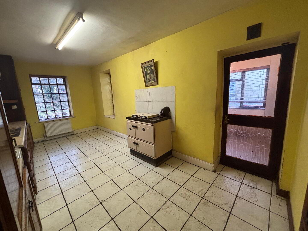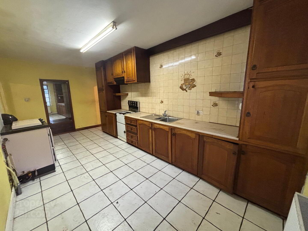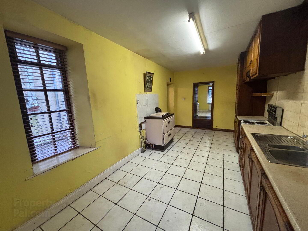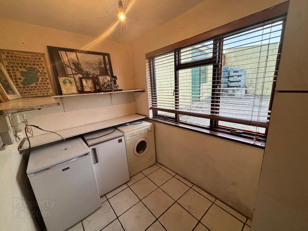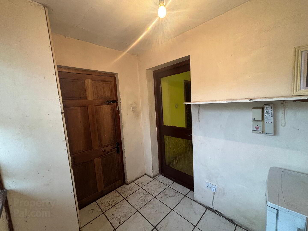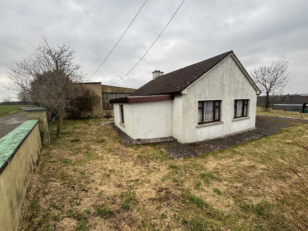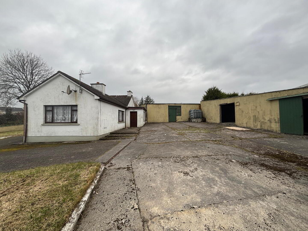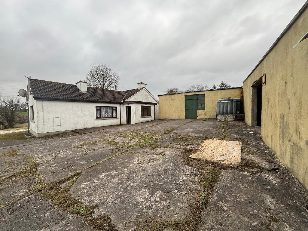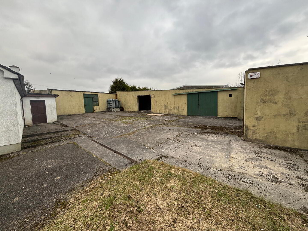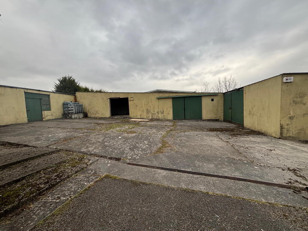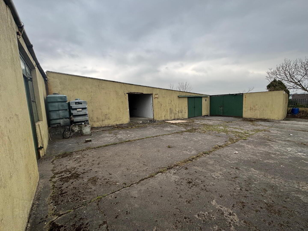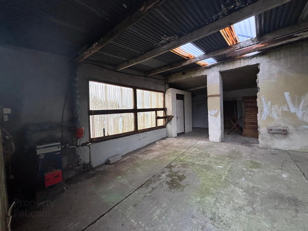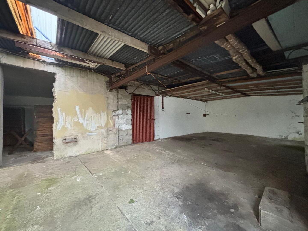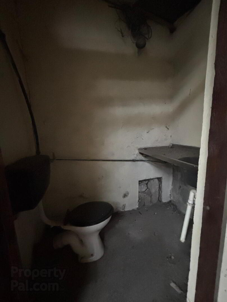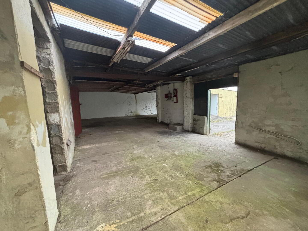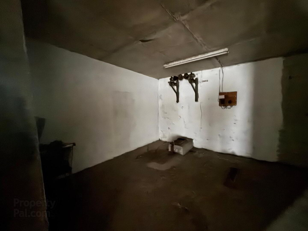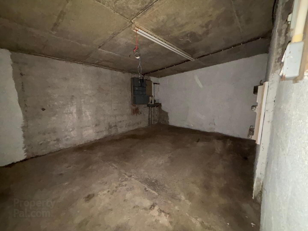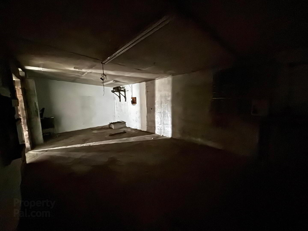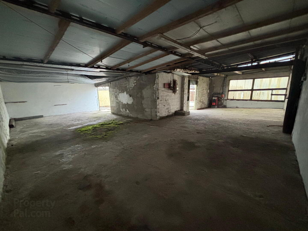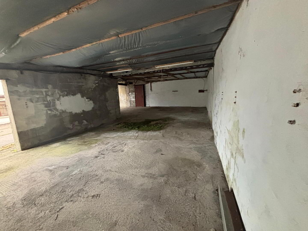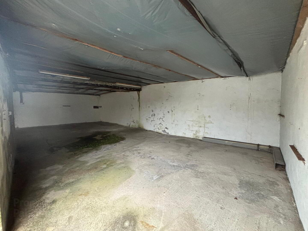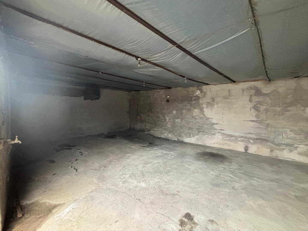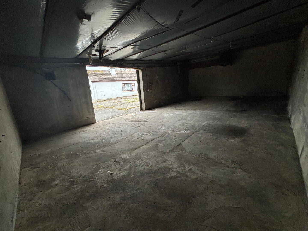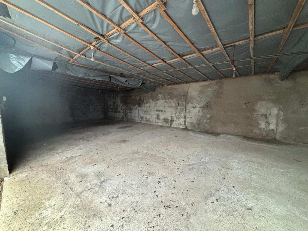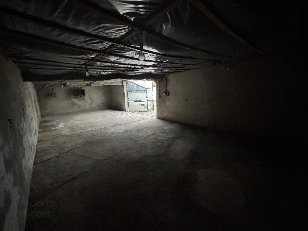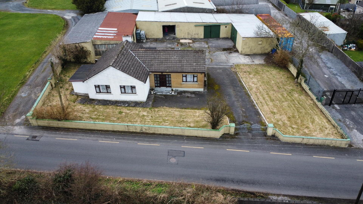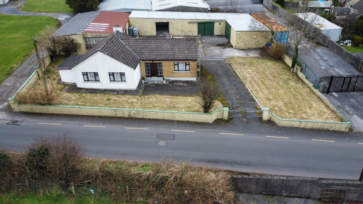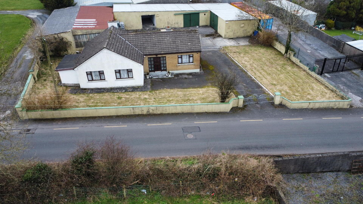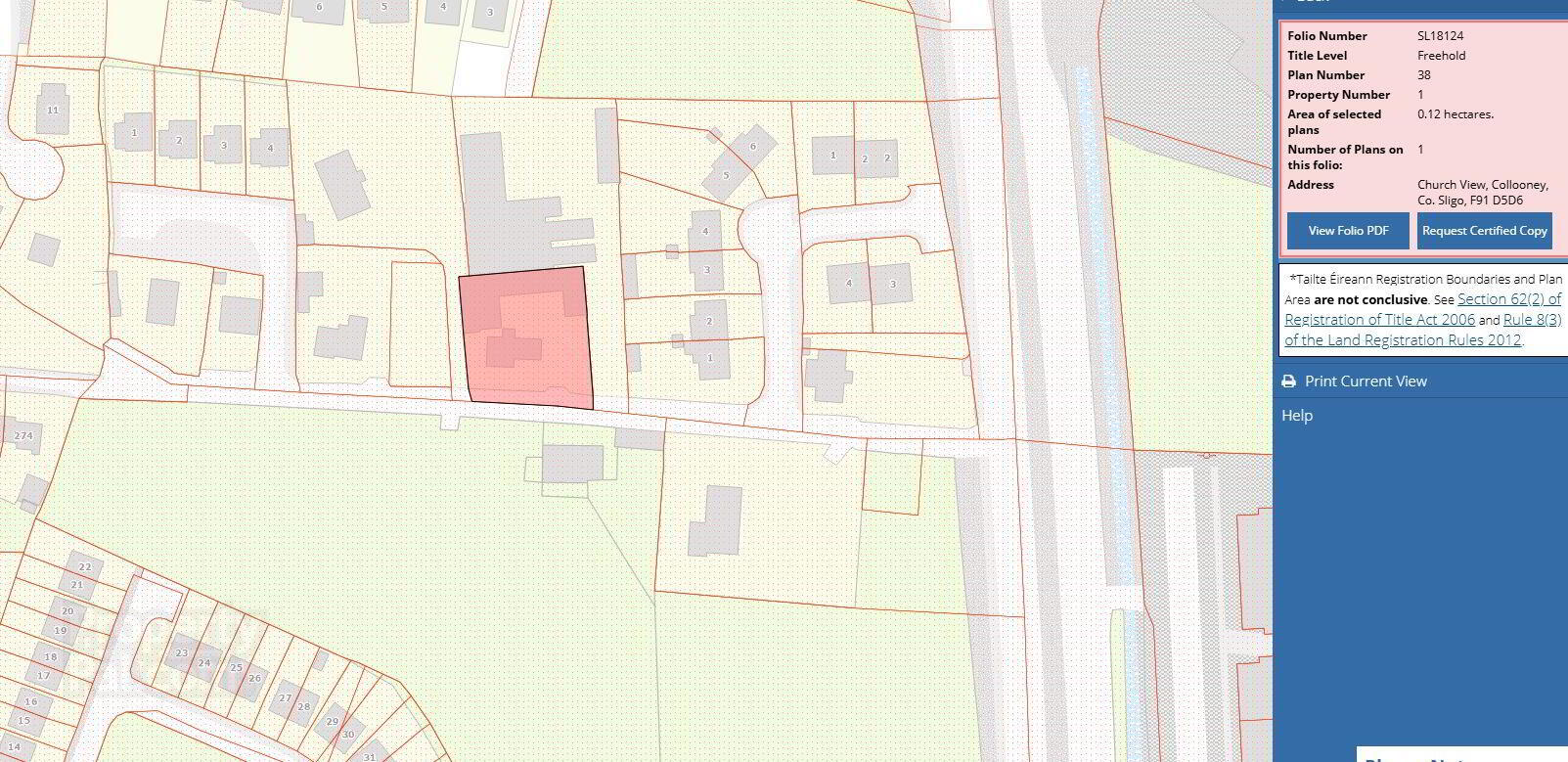Church View,
Collooney, F91D5D6
3 Bed Detached House
Guide Price €190,000
3 Bedrooms
Auction Details
Venue
Online Auction
Auction Date
Apr 16 at 3:00 PM
Property Overview
Status
For Sale
Style
Detached House
Bedrooms
3
Property Features
Size
90.7 sq m (976.7 sq ft)
Tenure
Not Provided
Energy Rating

Property Financials
Guide Price
€190,000
Stamp Duty
€1,900*²
Property Engagement
Views Last 7 Days
47
Views Last 30 Days
281
Views All Time
737
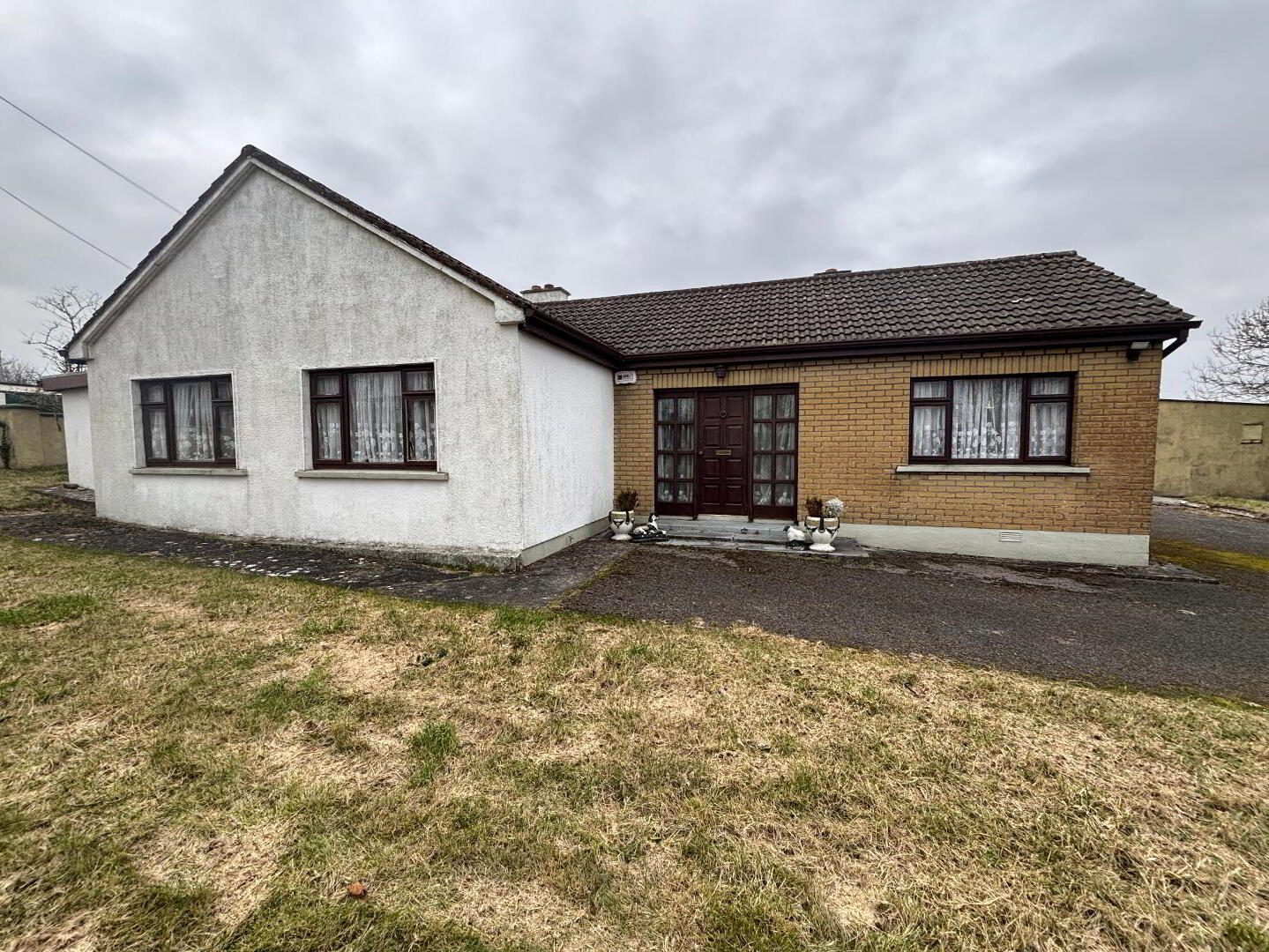
Features
- Ample Commercial Sheds
- Ideal to start a small business
- Town location
- Bus Stop & Train Station close by
- All services
- Mains water
- Mains sewerage
- Store Sheds with 3 Phase Power (Disconnected)
- https://dmauctions.marteye.ie/auctions/KnezvopkPclnarKhQhgS
The Bungalow would make an ideal family home but is in need of modernisation and upgrading and has the benefit of a large number of Commercial Sheds to the rear. Situated on the peripheral of Collooney the property is conveniently located within walking distance of Shops & Schools and only 9km from Sligo town. Bus stop and train station are within walking distance.
The property should qualify for the Vacant Property Refurbishment Grant Scheme (subject to terms & conditions - check government websites for further details under vacant property
refurbishment grants).
Legal: Kieran Ryan Solr., Kelly & Ryan Solicitors LLP, Manorhamilton.
ONLINE AUCTION REGISTRATION: All intending online bidders must register at dmauctions.marteye.ie and contact DM Auctions, Sligo to organise their registration. A deposit of ?10,000 is payable in order to be accepted to bid on the day of Auction by Monday the 14th of April 2025. Email [email protected] or call 071 9161055 to register or for further details.
Accommodation
Kitchen/Dining Room
2.88m x 6.10m Side and back aspect, Stanley oil cooker, tiled floor.
Utility Room
2.75m x 1.80m Back aspect, plumbed for W.M., tiled floor, back door.
Sitting Room
4.57m x 3.04m Front and side aspect, open fireplace, laminated timber flooring.
Bedroom 1
3.04m x 2.70m Front aspect, laminated timber flooring.
Bedroom 2
2.96m x 2.75m Front aspect, laminated timber flooring.
Bedroom 3
3.25m x 3.03m Back aspect, built in wardrobe.
Bathroom
3.32m x 1.80m Fully tiled, bath, whb and toilet, shower cubicle.
Directions
F91 D5D6
BER Details
BER Rating: G
BER No.: 118069681
Energy Performance Indicator: Not provided

