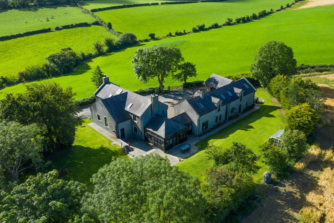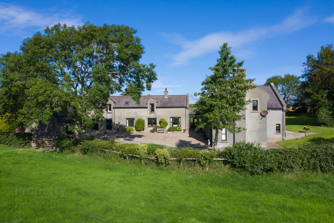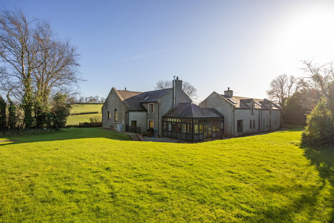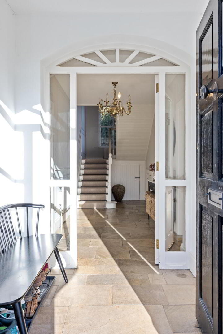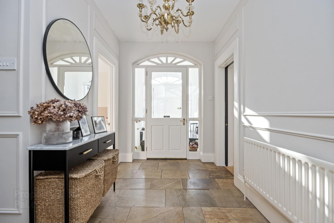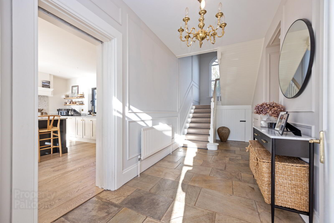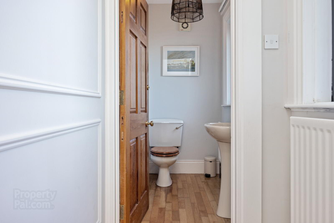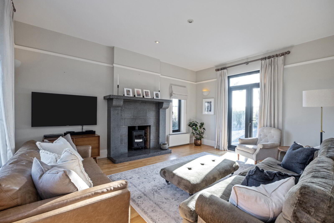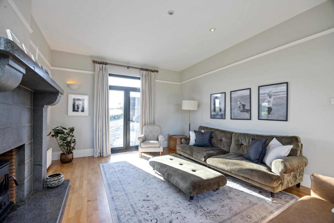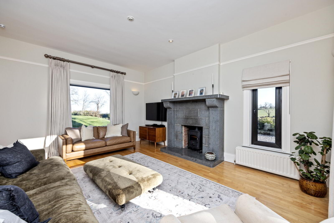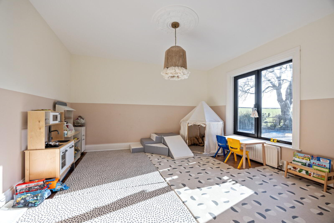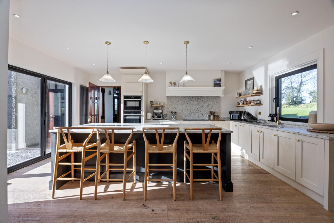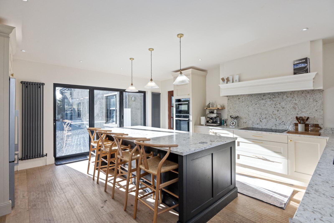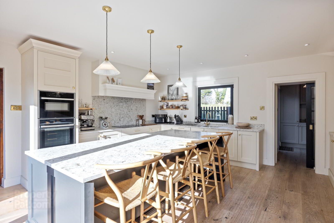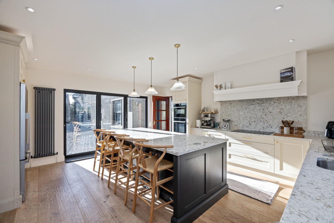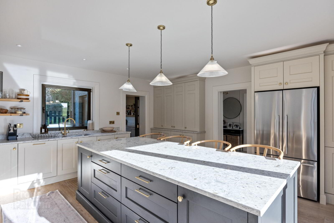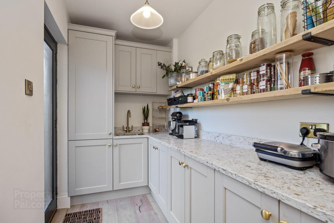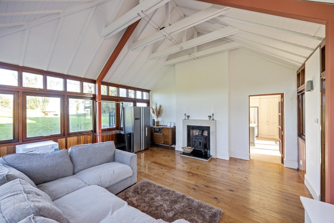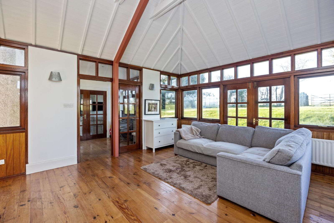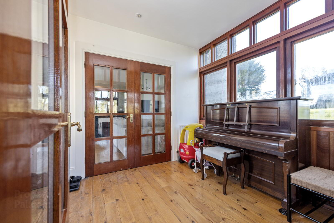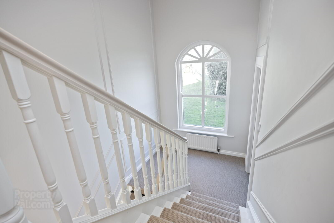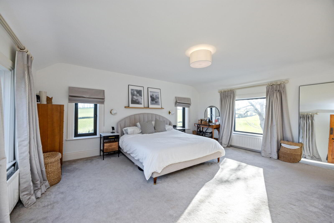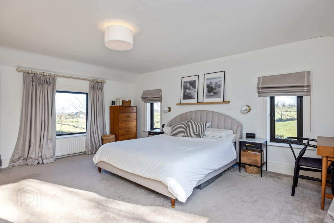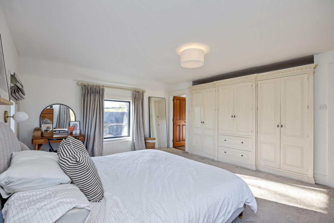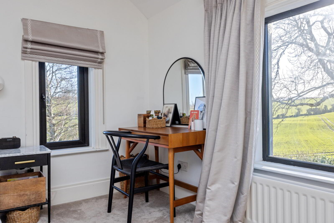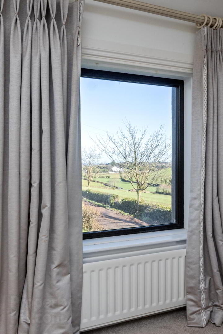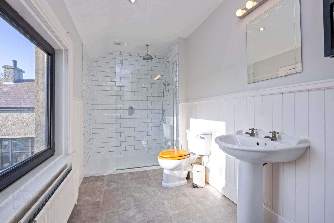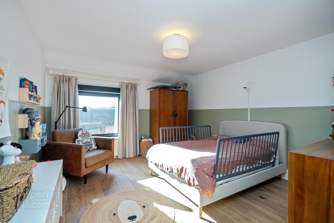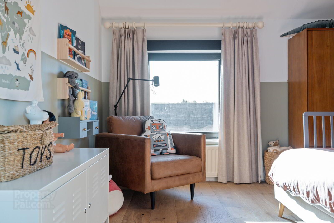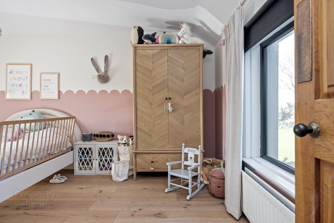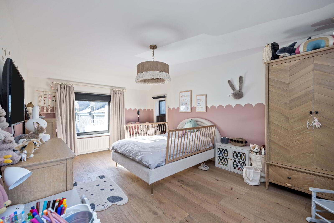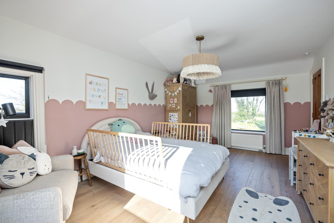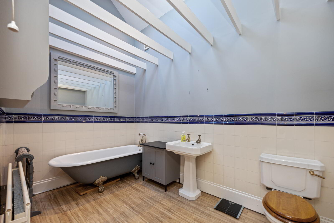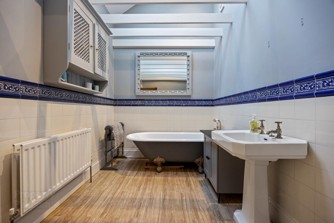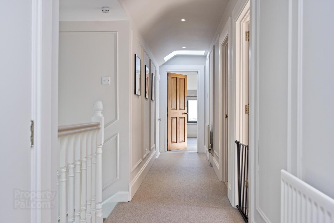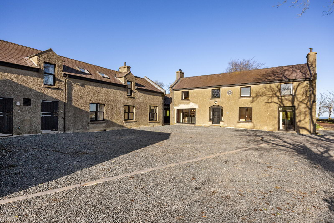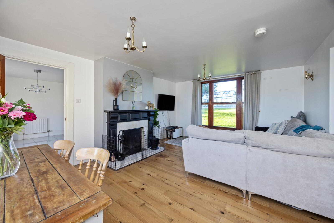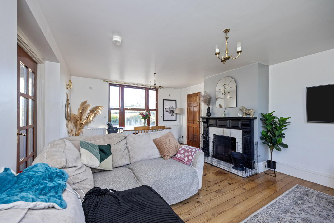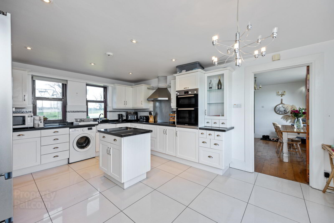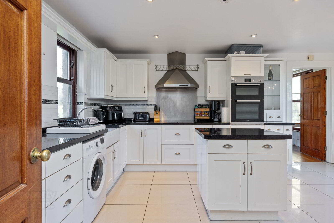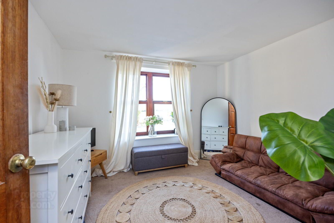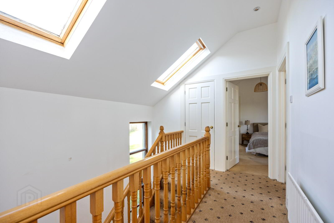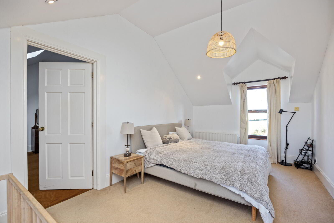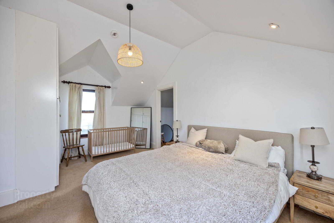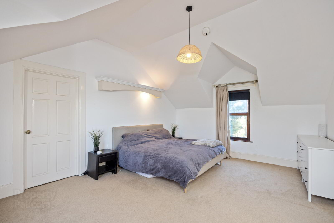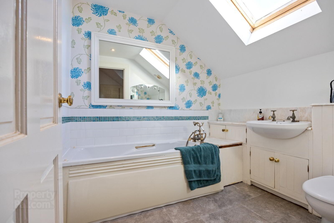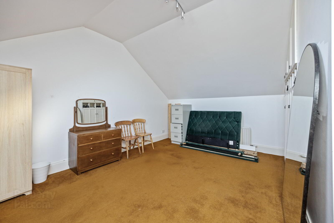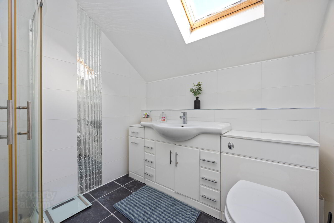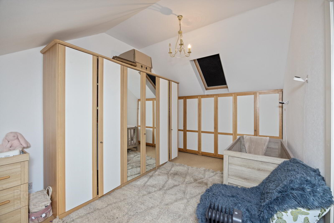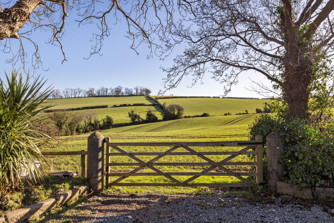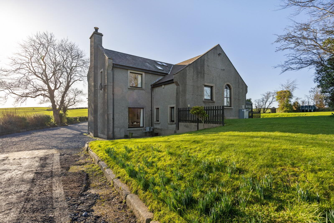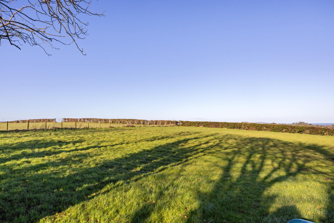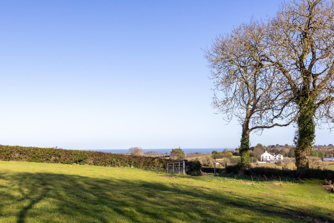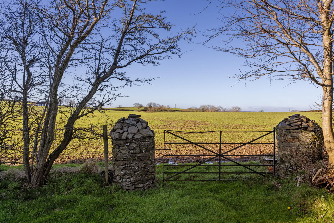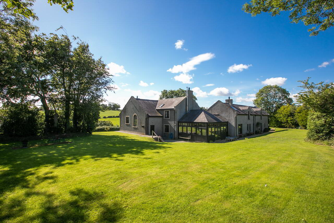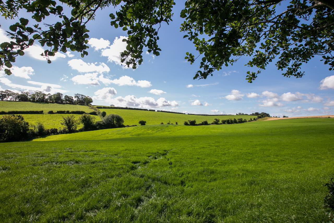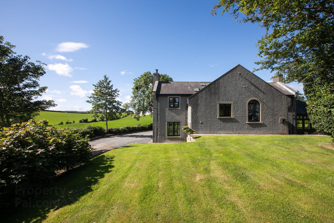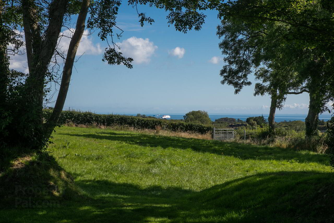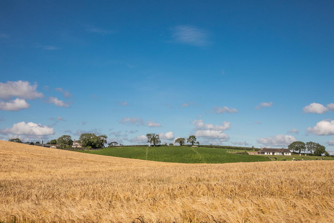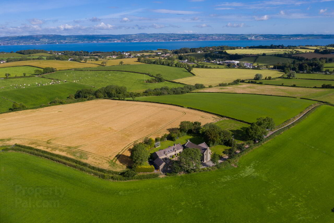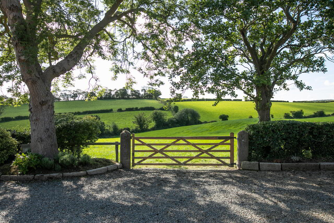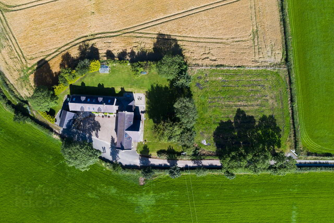Church View, 543 Belfast Road,
Crawfordsburn, Bangor, BT19 1UJ
6 Bed House
Asking Price £875,000
6 Bedrooms
4 Receptions
Property Overview
Status
For Sale
Style
House
Bedrooms
6
Receptions
4
Property Features
Tenure
Not Provided
Energy Rating
Broadband
*³
Property Financials
Price
Asking Price £875,000
Stamp Duty
Rates
£3,815.20 pa*¹
Typical Mortgage
Legal Calculator
In partnership with Millar McCall Wylie
Property Engagement
Views Last 7 Days
733
Views Last 30 Days
4,155
Views All Time
65,331
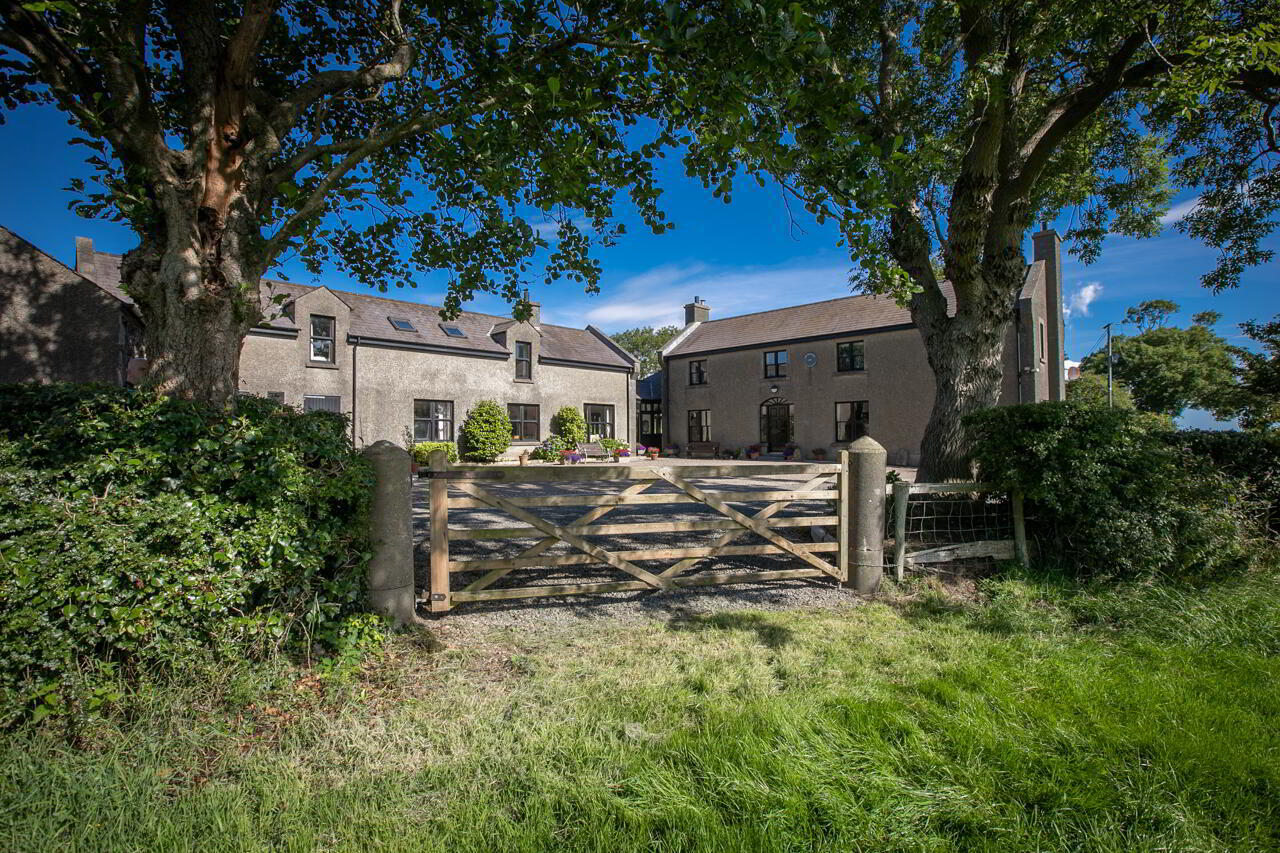
Features
- MAIN HOUSE
- Tastefully refurbished family home
- Newly fitted bespoke kitchen with large island and utility room off
- Newly installed Upvc double glazing and oil fired boiler
- Three reception rooms / Four bedrooms, main bedroom with ensuite shower room
- Cloakroom with WC & Family bathroom
- ADJOINING HOUSE
- Kitchen with space for casual dining
- Two reception rooms / Two bedrooms both with large dressing rooms
- Ensuite shower room and additional shower room
- Oil fired central heating
- OUTSIDE
- Easily maintained gardens and paddock for equestrian enthusiasts
- Excellent open aspect with views across rolling countryside
- Generous parking, double stone garage and two stables
- Ground Floor
- Entrance
Solid hardwood front door with double glazed side panels, decorative fan light. - Entrance Porch
- Slate tiled floor, hardwood inner door with glass panel and glass side panels, decorative fan light. Donegal Quartz tiled floor.
- Entrance Hall
- Donegal Quartz tiled floor, recessed lighting, feature decorative wall panelling.
- Rear Hallway
- Junkers oak flooring.
- Cloakroom
- Low flush WC, pedestal wash hand basin, oak timber floor, extractor fan.
- Drawing Room
- 5.33m x 4.2m (17'6" x 13'9")
Feature granite fireplace and hearth, multi fuel burning stove, Junkers oak flooring, picture rail, low voltage lighting, uplighters, double French doors to courtyard. - Dining Room/Playroom
- 4.04m 4.04m
Picture rail, solid oak flooring, ceiling rose. - Kitchen
- 5.3m x 5.1m (17'5" x 16'9")
Bespoke fitted kitchen with excellent range of high and low level hand painted shaker style units, quartz work surfaces, upstand and inset sink and a quarter unit with antique brass mixer tap. Large island with breakfast table and pop up power sockets. Integrated Neff double oven, induction five ring hob, quartz splash back and extractor fan above. Integrated dishwasher. Aluminium double glazed bi-fold doors to courtyard. Low voltage spot lights. Sliding door to utility room. Double glazed door to sun lounge. Engineered oak wooden floor. - Utility Room
- 3.43m x 1.6m (11'3" x 5'3")
Range of matching high and low level shaker style units with quartz work surfaces and upstand. Sink unit with antique brass mixer tap. Engineered oak wooden floor. Hardwood double glazed door to garden. - Sun Lounge
- 5.26m x 5.26m (17'3" x 17'3")
Feature fireplace with limestone and polished granite surround, cast iron pot bellied stove, vaulted painted tongue and groove panelled ceiling, varnished exposed pine timber floor. Double glazed double doors to patio and garden. Double glazed doors to Apartment/Annex. - First Floor
- Staircase with hardwood treads, spindles and handrail to first floor. Feature arched window lighting hall, stairs and landing.
- Bedroom 1
- 5.33m x 4.11m (17'6" x 13'6")
Excellent range of built in painted robes. - Ensuite Shower Room
- White suite comprising: Low flush WC, pedestal wash hand basin, fully tiled shower cubicle with rain shower head, half tongue and groove panelled walls, low voltage lighting, extractor fan, tiling.
- Bedroom 2
- 5.33m x 3.5m (17'6" x 11'6")
Engineered oak wooden flooring. - Bedroom 3
- 4.04m x 3.73m (13'3" x 12'3")
Engineered oak wooden flooring. - Bedroom 4/Study
- 3.2m x 3.05m (10'6" x 10'0")
Excellent range of built in cupboards and bookcase shelving, access to roofspace. Solid wood flooring. - Bathroom
- Traditional white suite comprising: low flush WC, pedestal wash hand basin, free standing ball and claw foot bath with brass antique style mixer taps, telephone hand shower, half tiled to decorative border tile, vaulted ceiling, low voltage lighting, double glazed Velux window, exposed beams. Wood strip flooring.
- Landing
- Low voltage lighting. Access to floored storage and separate walk in shelved hotpress with lagged copper cylinder and willis immersion heater. Feature decorative wall panelling.
- Adjoining Property
- Ground Floor
- Entrance Hall
- Exposed varnished timber floor. Double doors to sun lounge of main house and double doors to Adjoining House
- Drawing Room
- 5.33m x 3.94m (17'6" x 12'11")
Feature fireplace with marble inset and hearth, carved wood surround, exposed varnished timber floor, wired for wall lights. Door to Kitchen. - Kitchen
- 5.4m x 3.94m (17'9" x 12'11")
Belfast sink unit with mixer taps, excellent range of cream painted high and low level cupboards with stainless steel handles and worktops, Bosch stainless steel double oven, Bosch 2 ring gas, 2 ring electric and charcoal grill, AEG stainless steel cooker canopy and extractor fan, ceramic cream tiled floor, dining space for 6/8 people. - Rear Hallway
- Irregular slate floor. Double glazed door to patio and garden. Cloaks cupboard under stairs.
- Sitting Room
- 3.43m x 3.28m (11'3" x 10'9")
- Landing
- Twin double glazed Velux windows lighting hall, stairs and landing, linen cupboard.
- First Floor
- Bedroom 1
- 5.33m x 4.11m (17'6" x 13'6")
- Ensuite Bathroom
- White suite comprising: Spa bath with brass antique style mixer taps and telephone hand shower, wash hand basin, WC with concealed cistern, double glazed Velux window, low voltage lighting, extractor fan, heated towel rail, recessed lighting.
- Ensuite Dressing Room
- 6.1m x 4.8m (20'0" x 15'9")
Excellent range of built in robes, double glazed Velux window. - Bedroom 2
- 5.4m x 3.05m (17'9" x 10'0")
Range of built in robes, low voltage lighting, leading to: - Study/Dressing Room
- 5.4m x 3.94m (17'9" x 12'11")
Built in cupboards, double glazed Velux window. - Shower Room
- Fully tiled shower cubicle with thermostatically controlled shower, vanity unit, wash hand basin, WC with concealed cistern, double glazed velux window, extractor fan, fully tiled walls, chrome heated towel rail, ceramic tiled floor, access to roofspace.
- Outside
- Boiler house. Oil fired central heating boiler for adjoining property.
- Utility Room
- Plumbed for washing machine, shelving, irregular slate floor, oil fired central heating boiler, lagged copper cylinder, low voltage lighting.
- Separate Cloakroom
- Low flush WC, pedestal wash hand basin, irregular slate tiled floor, low voltage lighting.
- Double Stone Garage
- 6.55m x 4.88m (21'6" x 16'0")
(Approximately) Double timber doors, light and power. - Outside
- Large courtyard providing generous parking, sandstone flagged paths, water taps, uPVC oil tank and new oil fired boiler. Store with plumbing for washing machine. Two Stables: Light and water. Paddock. Garden to side and rear in lawns, flowerbeds, trees, borders and hedges, aluminium greenhouse. Sandstone patio in large flags and cobbled patio


