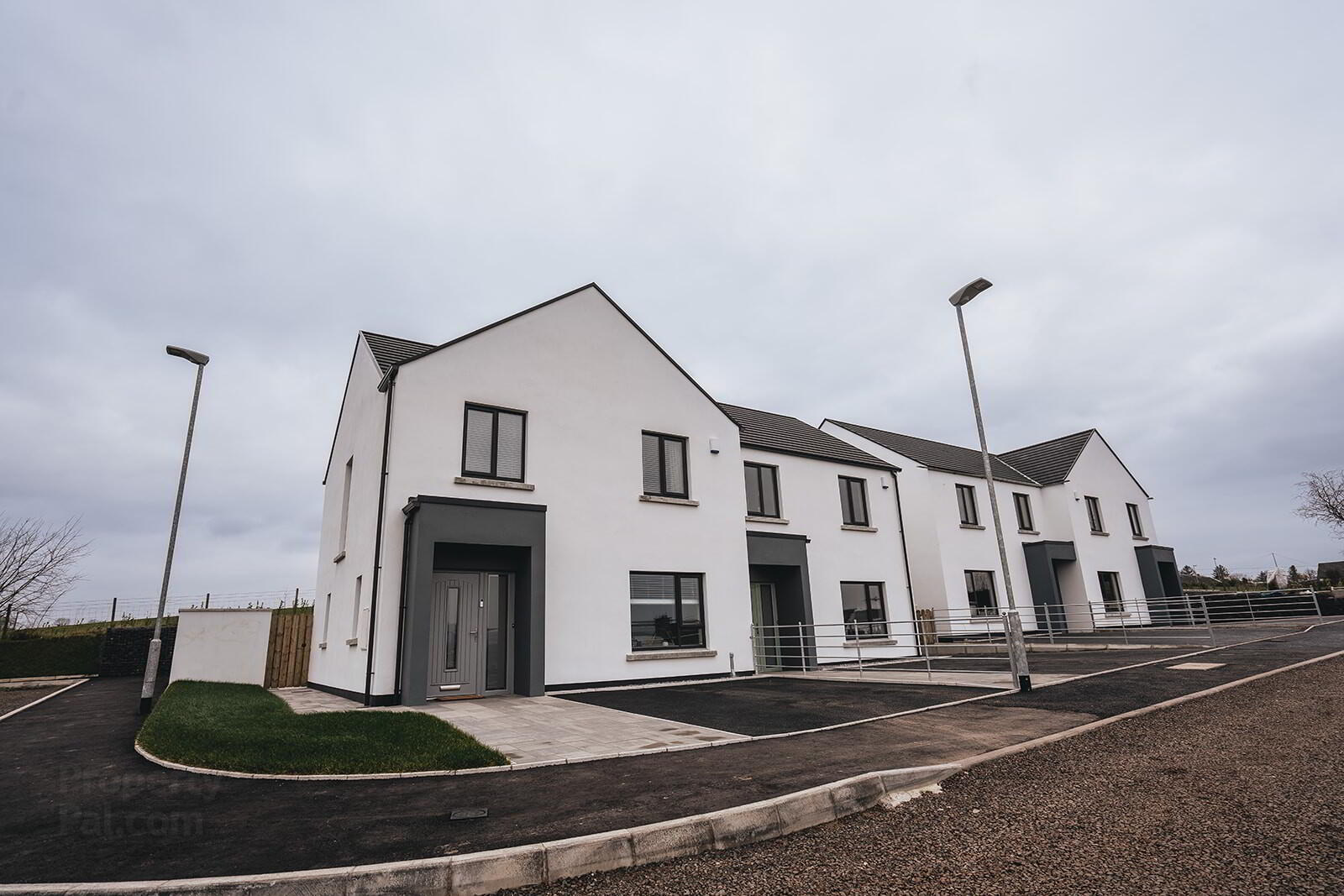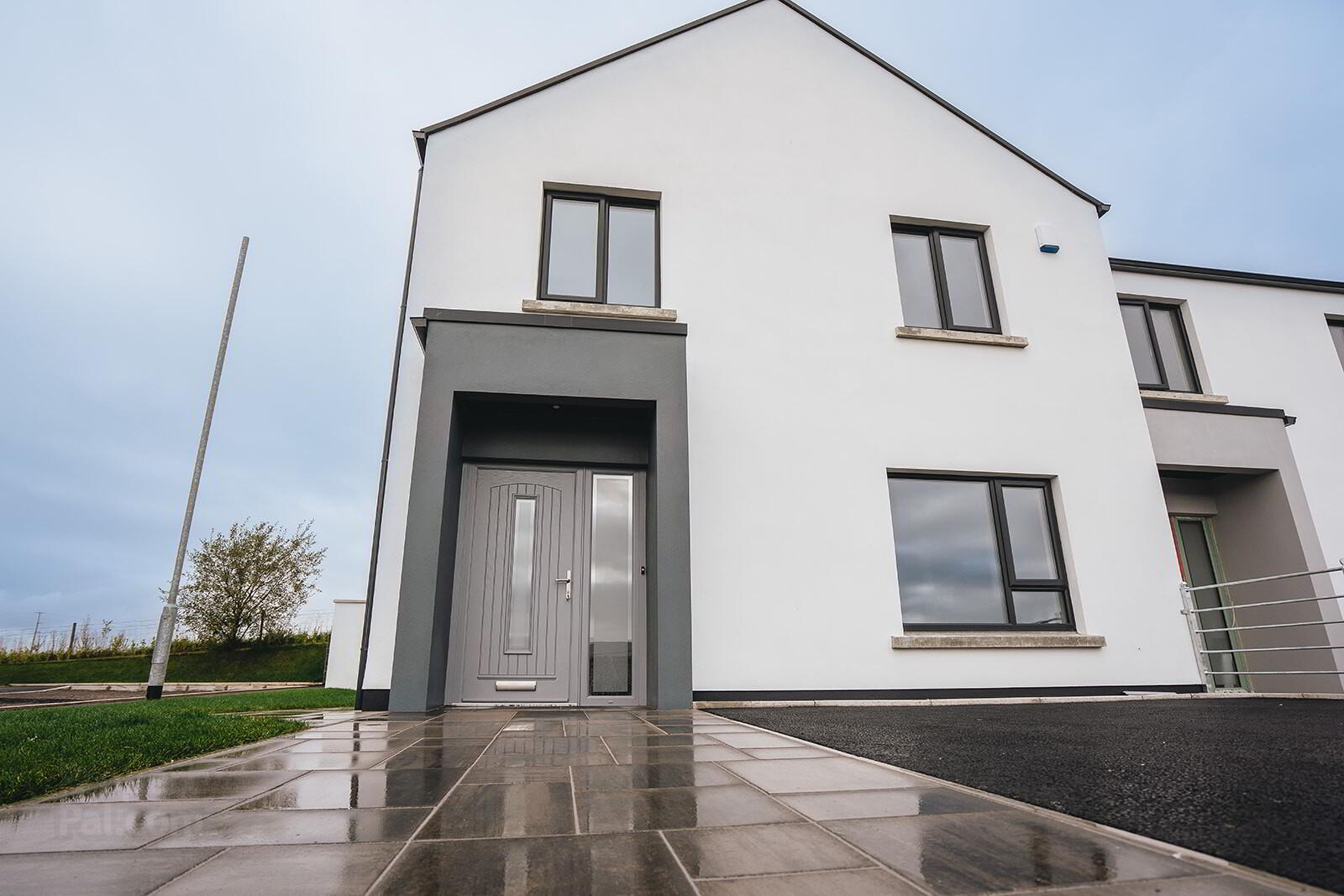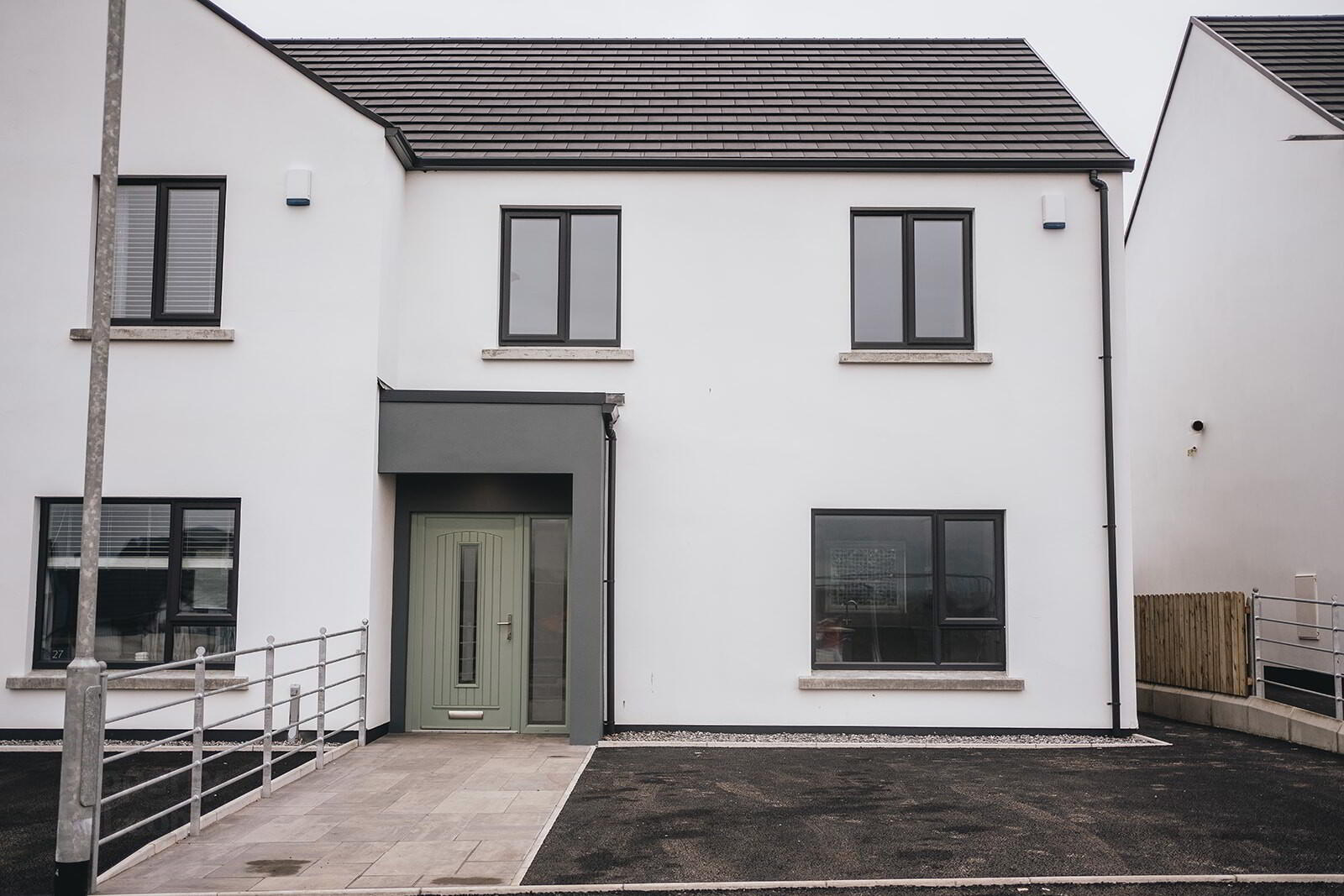


Church Lane, Church Lane,
Drumrane Road, Burnfoot, Dungiven, BT47 4FL
Turnkey Finish
This property forms part of the Church Lane development
From £174,500 to £178,500
3 Bedrooms
2 Bathrooms
1 Reception
Property Overview
Status
New Phase
Style
Semi-detached Villa
Bedrooms
3
Bathrooms
2
Receptions
1
Property Features
Tenure
Not Provided
Heating
Oil
Property Financials
Price
Prices From £174,500
Typical Mortgage
Property Engagement
Views Last 7 Days
1,342
Views Last 30 Days
1,919
Views All Time
23,385

This property may be suitable for Co-Ownership. Before applying, make sure that both you and the property meet their criteria.
Church Lane Development
| Unit Name | Price | Size | Site Map |
|---|---|---|---|
| The Beech, Site 18, 23 Drumrane Road | £178,500 | 1,150 sq ft | |
| The Cherry, Site 19, 22 Drumrane Road | £174,500 | 1,050 sq ft | |
| The Cherry, Site 20, 21 Drumrane Road | £174,500 | 1,050 sq ft | |
| The Beech, Site 22, 19 Drumrane Road | £178,500 | 1,150 sq ft | |
| The Cherry, Site 23, 18 Drumrane Road | £174,500 | 1,050 sq ft | |
| The Cherry, Site 24, 17 Drumrane Road | £174,500 | 1,050 sq ft | |
| The Beech, Site 1 Drumrane Road | Sold | 1,150 sq ft | |
| The Cherry, Site 2 Drumrane Road | Sale agreed | 1,050 sq ft | |
| The Cherry, Site 3 Drumrane Road | Sale agreed | 1,050 sq ft | |
| The Beech, Site 4 Drumrane Road | Sale agreed | 1,150 sq ft | |
| The Beech, Site 21, 20 Drumrane Road | Sale agreed | 1,150 sq ft | |
| The Beech, Site 25, 16 Drumrane Road | Sale agreed | 1,150 sq ft |
The Beech, Site 18, 23 Drumrane Road
Price: £178,500
Size: 1,150 sq ft
The Cherry, Site 19, 22 Drumrane Road
Price: £174,500
Size: 1,050 sq ft
The Cherry, Site 20, 21 Drumrane Road
Price: £174,500
Size: 1,050 sq ft
The Beech, Site 22, 19 Drumrane Road
Price: £178,500
Size: 1,150 sq ft
The Cherry, Site 23, 18 Drumrane Road
Price: £174,500
Size: 1,050 sq ft
The Cherry, Site 24, 17 Drumrane Road
Price: £174,500
Size: 1,050 sq ft
The Beech, Site 1 Drumrane Road
Price: Sold
Size: 1,150 sq ft
The Cherry, Site 2 Drumrane Road
Price: Sale agreed
Size: 1,050 sq ft
The Cherry, Site 3 Drumrane Road
Price: Sale agreed
Size: 1,050 sq ft
The Beech, Site 4 Drumrane Road
Price: Sale agreed
Size: 1,150 sq ft
The Beech, Site 21, 20 Drumrane Road
Price: Sale agreed
Size: 1,150 sq ft
The Beech, Site 25, 16 Drumrane Road
Price: Sale agreed
Size: 1,150 sq ft

Exceptional Turnkey Finish Ideal for "First Time Buyers"
Church Lane, is a great choice for the homeowner and in particular for the first time buyer. The high specification, exceptional space and quality turnkey package available here, means that this doesn't have to be a short sit. With great room to grow, these family homes offer a choice for the long term and with great commuter options, you can go where the work is, without having to move house.
Sperrin View Construction Ltd are well established in the area, have a great reputation and are committed to delivering quality homes, finished to the highest standard with everything included.
A new home at Church Lane, is also a new home in Burnfoot, a traditional village beside the River Roe. The village has a population of around 250, who enjoy a good range of social, educational and recreational facilities.
There are two churches, a primary school, a community centre and a large village shop. Many will do the daily commute to work and with that in mind Burnfoot is incredibly well placed. Dungiven and Limavady are less than a ten minute drive away and Londonderry/Derry, Coleraine and Ballymoney can all be reached within half an hour.
A great lifestyle choice!
PHASE 2
Comprising “The Beech” and "The Cherry" semi detached villas.
Book now to avoid disappointment.
PHASE 2 - SPECIFICATION
Living /kitchen area open plan
Kitchen/utility with choice of doors and worktops inc extractor fan, under oven and hob, integrated dish washer and fridge freezer
Utility room
Downstairs WC & WHB
TV wall including electric fire in living area
Recessed LED lighting in bathroom, ensuite, utility and wc
En-suite Master bedroom with power shower
Bathroom inc WC, vanity unit, bath, separate shower enclosure with power shower
Contemporary white internal doors
White painted skirtings and architrave
Internal walls & ceilings painted to high standard
Cloakroom under stairs
Pressurized hot water system
180 mm insulation to floors
Heated towel radiator in bathroom, ensuite and WC
Oil fire central heating
Triple glazed A Rated windows
Composite front door
5 mm laminated PVC floors complete to ground floor
Carpet to stairs and bedrooms
10 mm PVC wall panelling to showers and splash backs
Paved patio area
Outside cold water tap
150 mm fully pumped cavities
400 mm insulation in roof space
Parking spaces at front of dwelling

