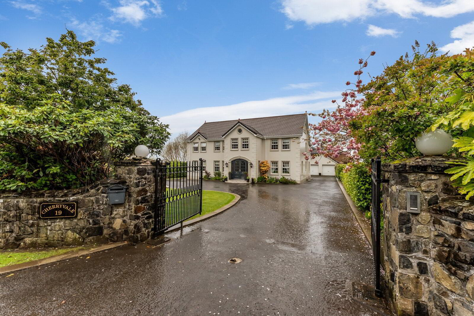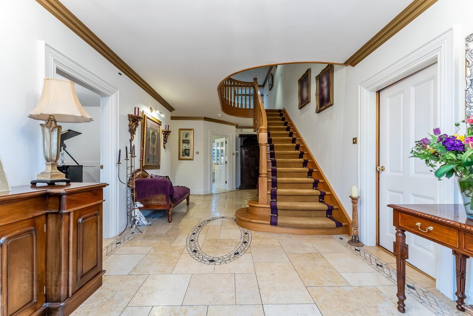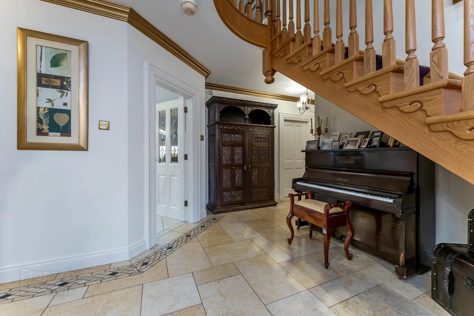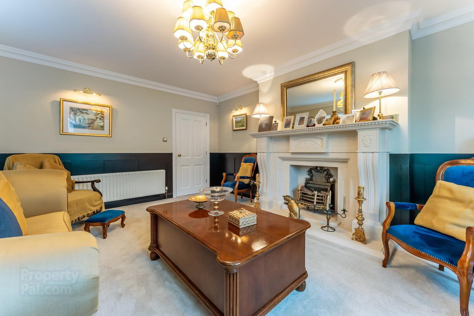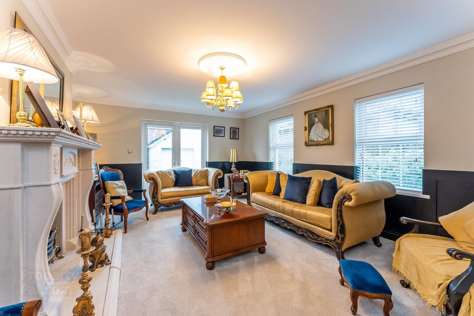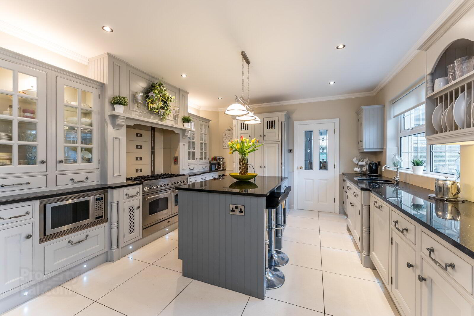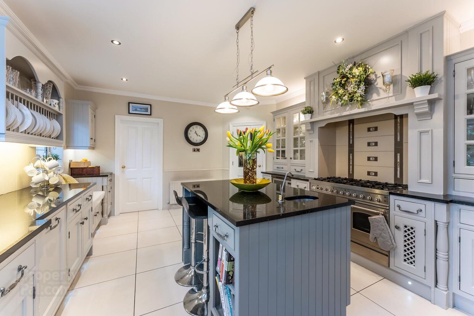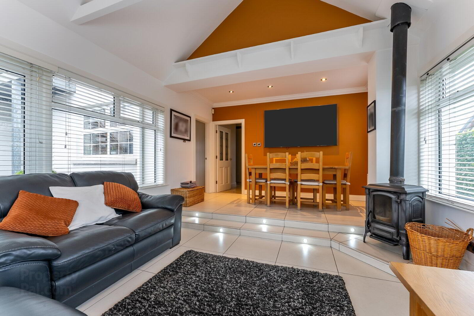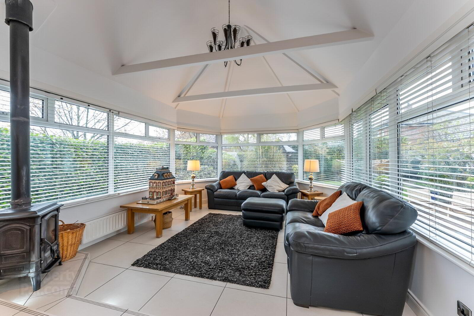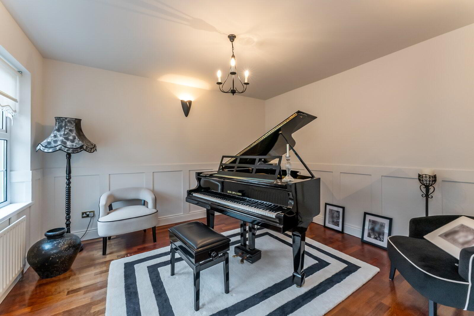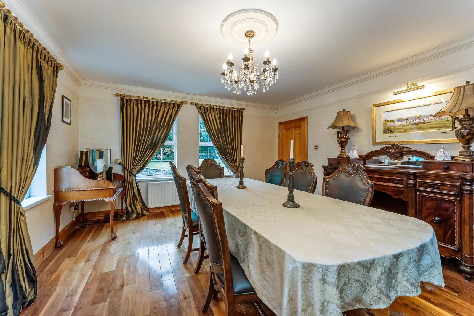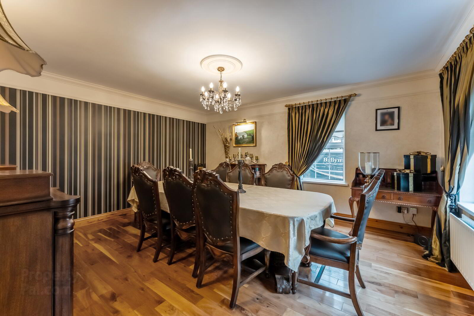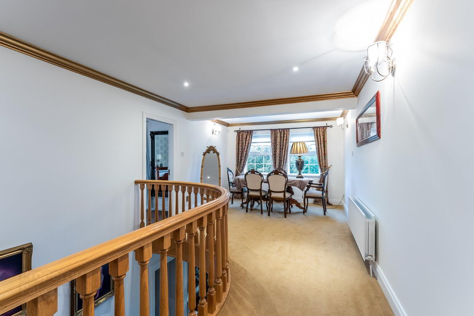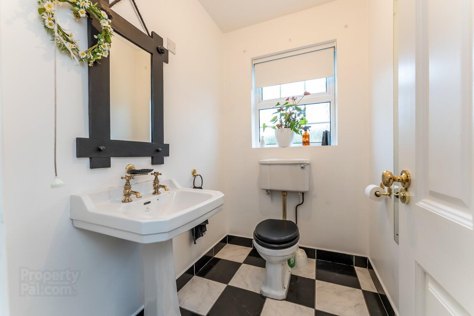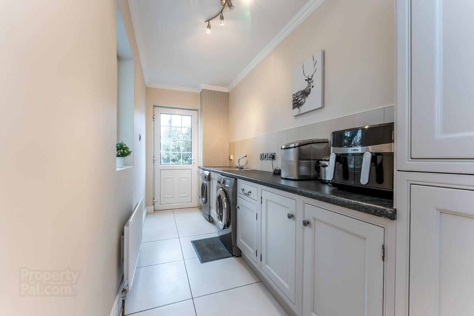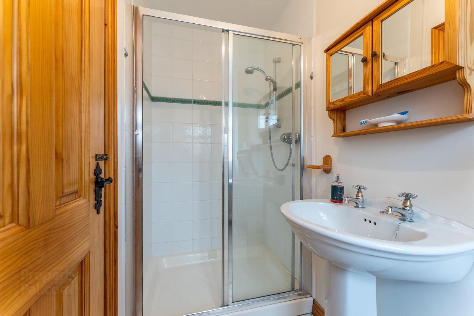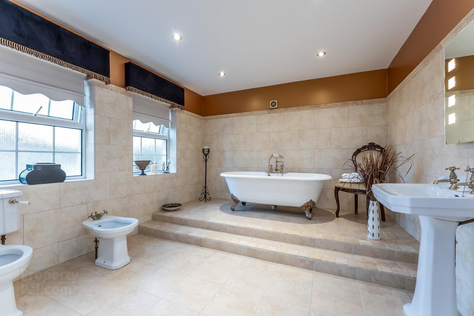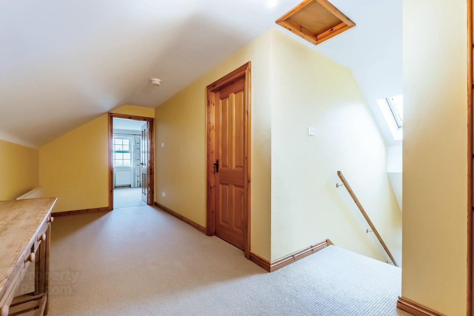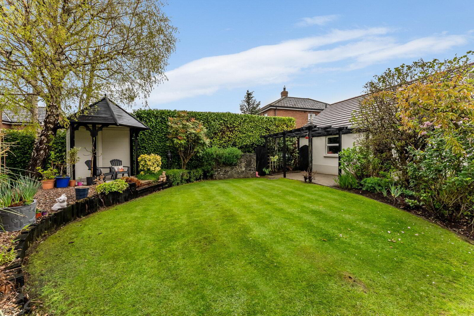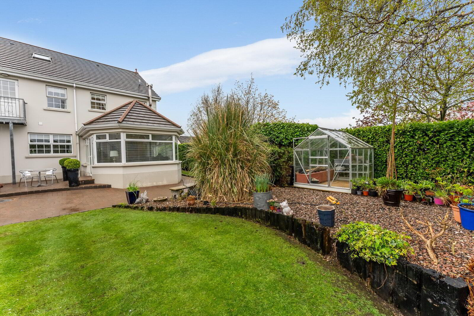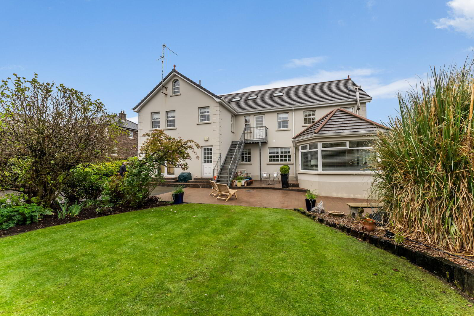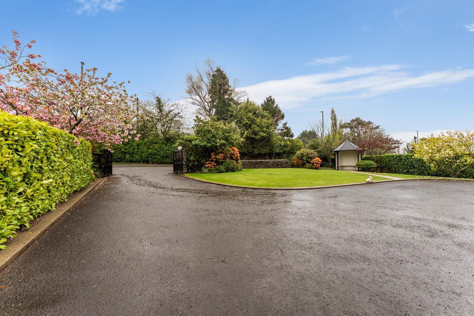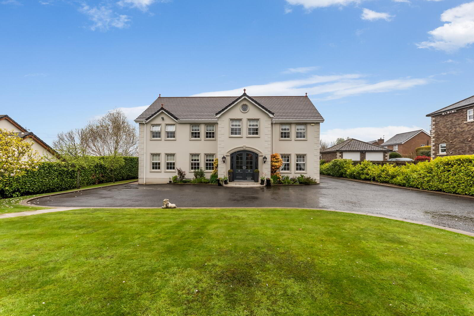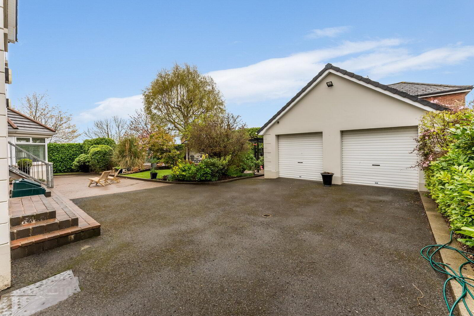'Cherryvale', 19 Lurgan Road,
Crumlin, BT29 4QA
6 Bed Detached House
Asking Price £695,000
6 Bedrooms
4 Receptions
Property Overview
Status
For Sale
Style
Detached House
Bedrooms
6
Receptions
4
Property Features
Tenure
Not Provided
Energy Rating
Heating
Oil
Broadband
*³
Property Financials
Price
Asking Price £695,000
Stamp Duty
Rates
£3,836.40 pa*¹
Typical Mortgage
Legal Calculator
In partnership with Millar McCall Wylie
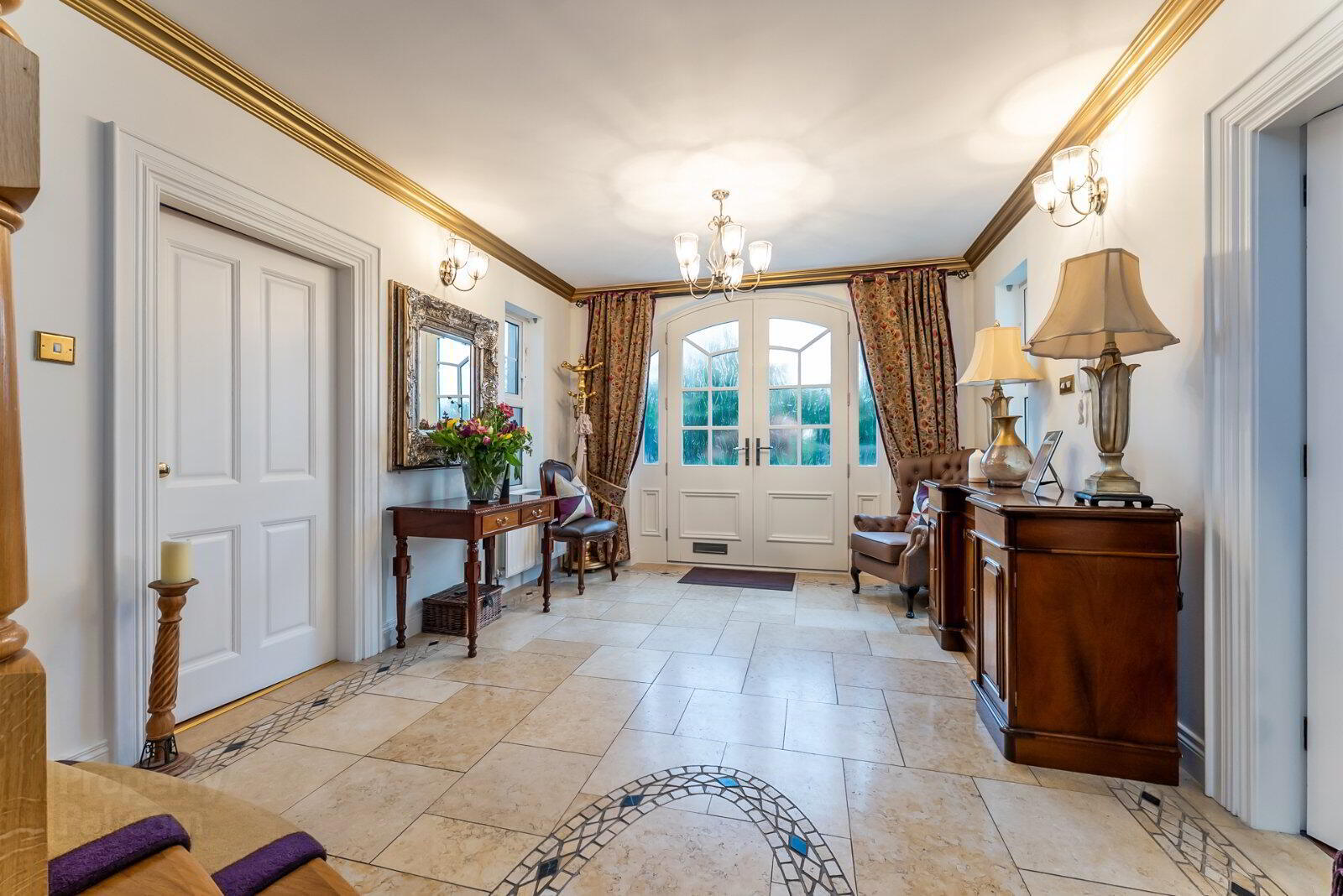
Features
- Magnificent Detached Family Home Circa 4000 sq ft
- Superb Level of Finish & Specification Throughout With Adaptable Accommodation
- Impressive Reception Hall
- Six Double Bedrooms (Five With Ensuite)
- Four Reception Room Including Living room, Dining Room, Family Room & Sunroom
- Magnificent Open Plan Kitchen With Centre Island & Granote Worktops
- Utility Room
- Downstairs Study
- Luxury First Floor Family Bathroom
- Oil Fired Central Heating
- uPVC Double Glazed Windows
- Beam Vacuum System
- Generous Driveway Parking Accessed Via Electric Gates
- Fantastic Manicured & Professionally Landscaped Private Gardens
- Double Detached Garage With Storage Above
- Popular & Convenient Location Close In Crumlin & Close To Glenavy & Outside Belfast
- Close Proximately To Belfast International Airport
- Viewing Strictly By Private Appointment
- Twin solid wood glazed doors to
- Reception Hall
- Tiled floor, cornice ceiling, solid oak staircase
- Downstairs WC
- Tiled floor, low flush WC, pedestal wash hand basin
- Dining Room
- 4.96m x 4.36m (16'3" x 14'4")
Solid wood floor, cornice ceiling, cornice rose - Family Room
- 3.86m x 3.50m (12'8" x 11'6")
Solid wood floor, panelled walls - Living Room
- 5.71m x 4.36m (18'9" x 14'4")
Wood panelled walls, cornice ceiling, cornice rose, large feature limestone fireplace, double uPVC doors outside - Kitchen
- 5.34m x 3.94m (17'6" x 12'11")
Tiled floor, spotlights, cornice ceiling, range of high and low level units with granite worktops and family island with stainless steel inset sink, range style oven with 6 ring gas hob, part tiled walls, extractor fan, 1.5 bowl stainless steel inset sink, integrated dishwasher, built in wine rack, pantry cupboard with seating area - Utility Room
- Tiled floor, cornice ceiling, range of high and low level units, integrated fridge freezer, stainless steel sink unit, plumbed for washing machine, space for tumble dryer, part tiled walls, storage cupboard
- Sun Room
- 6.67m x 3.86m (21'11" x 12'8")
Tiled floor, cornice ceiling, spotlighting, double uPVC doors to patio, wood burning stove and vaulted ceiling - Study
- 2.75m x 2.18m (9'0" x 7'2")
Built in shelves, cupboard and desk - Bedroom
- 3.82m x 3.78m (12'6" x 12'5")
Cornice ceiling - Ensuite Shower Room
- Tiled floor, low flush WC, pedestal wash hand basin, double fully tiled shower cubicle
- Spacious First Floor Landing
- 12.74m x 3.44m (41'10" x 11'3")
Cornice ceiling, spotlighting, walk in hotpress - Principle Bedroom
- 4.98m x 4.36m (16'4" x 14'4")
Cornice ceiling, spotlighting - Dressing Room
- Built in wardrobe
- Fully tiled ensuite shower room
- Low flush WC, twin pedestal wash hand basin with vanity unit, spotlighting, double walk in shower with rainhead, chrome heated towel radiator
- Bedroom 2
- 3.86m x 3.26m (12'8" x 10'8")
Cornice ceiling - Ensuite shower room
- Tiled floor, low flush WC, fully tiled shower cubicle
- Bedroom 3
- 3.86m x 3.02m (12'8" x 9'11")
- Ensuite Shower Room
- Tiled floor, low flush WC, pedestal wash hand basin, fully tiled shower cubicle
- Bedroom 4
- 3.87m x 3.52m (12'8" x 11'7")
- Bedroom 5
- 3.94m x 3.59m (12'11" x 11'9")
Built in mirrored sliderobes - Bathroom
- Tiled floor, part tiled walls, low flush WC, pedestal wash hand basin, bath with telephone hand shower, spotlighting, extractor fan
- Second Floor Landing
- uPVC double glazed doors leading outside to fire exit steps
- Bedroom 6
- 4.96m x 4.36m (16'3" x 14'4")
- Ensuite shower room
- Low flush WC, pedestal wash hand basin, fully tiled shower cubicle, extractor fan
- Bedroom
- 4.96m x 3.86m (16'3" x 12'8")
- Ensuite Shower Room
- Low flush WC, pedestal wash hand basin, fully tiled shower cubicle , extractor fan
- Office
- 3.61m x 2.83m (11'10" x 9'3")
Velux window - Store Room
- 2.43m x 2.37m (7'12" x 7'9")
Velux window, shelves, extractor fan - Outside
- Stone entrance pillars with lights and electric entrance gates to tarmac driveway. Front garden in lawn with enclosed rear garden in lawn with a vast selection of mature plants and shrubs with paved sitting areas all around the property
- Detached Double Garage
- 7.0m x 6.35m (22'12" x 20'10")
Power and light, double roller shutter doors, Grant oil fired boiler, Beam vacum system


