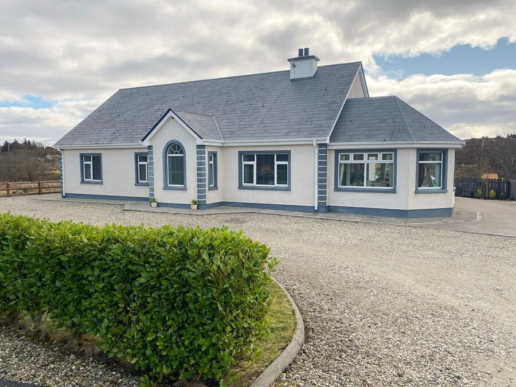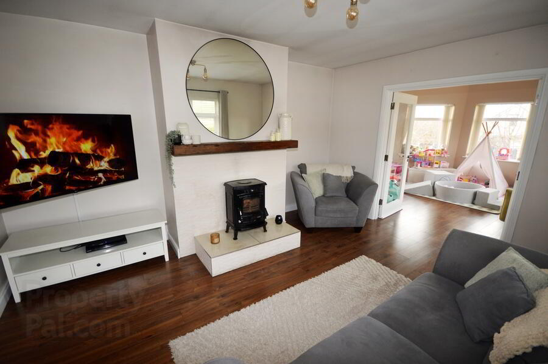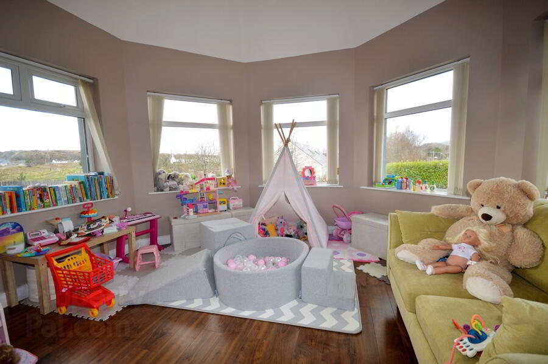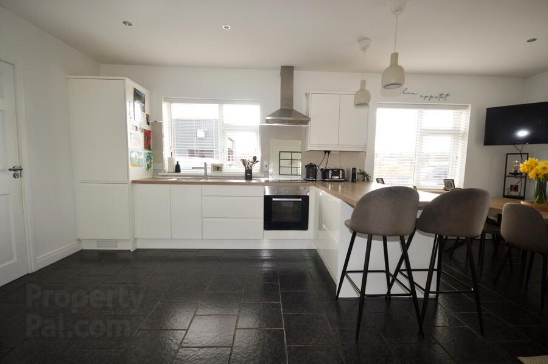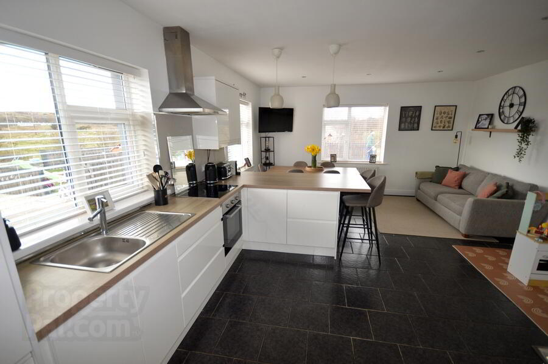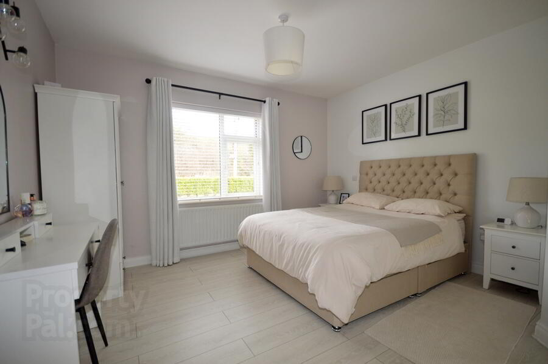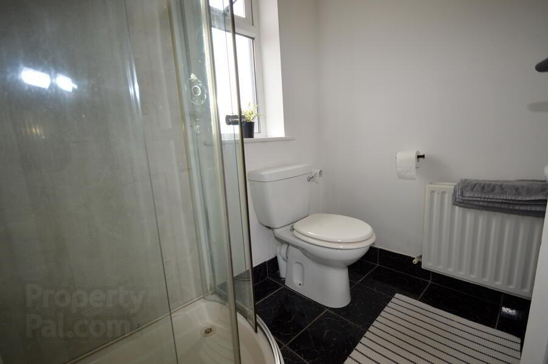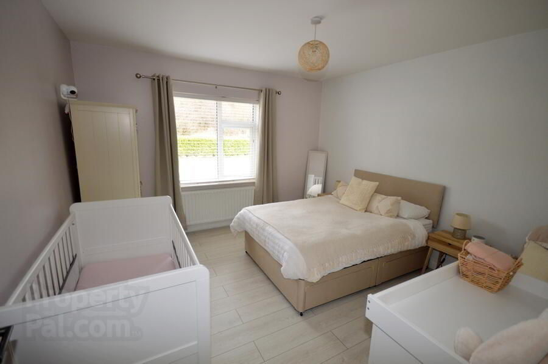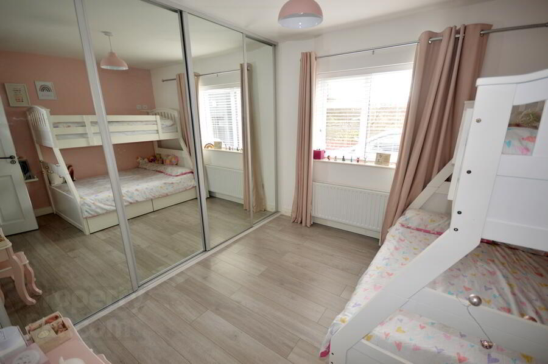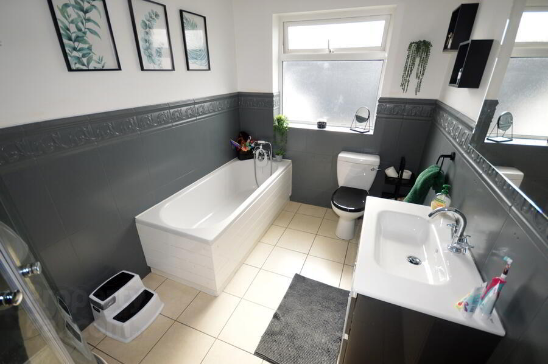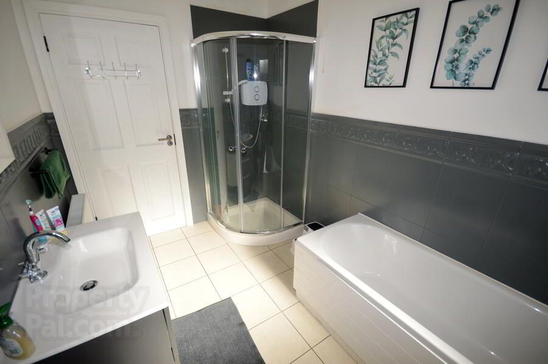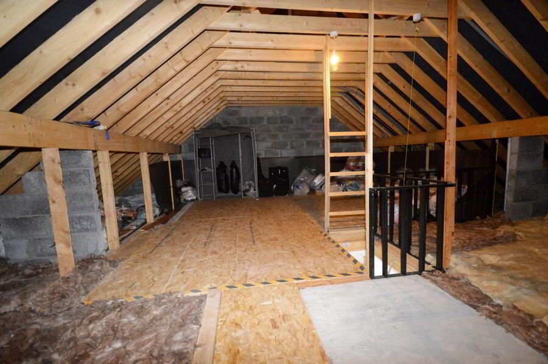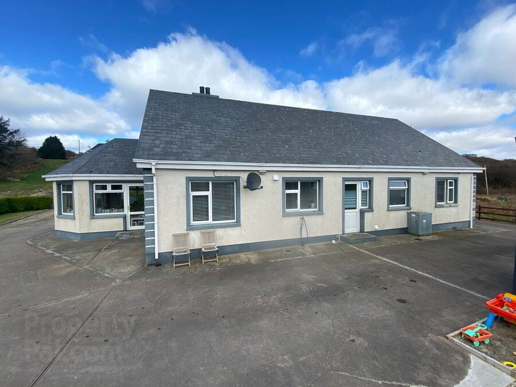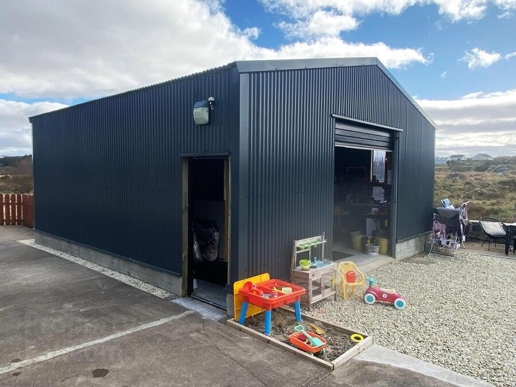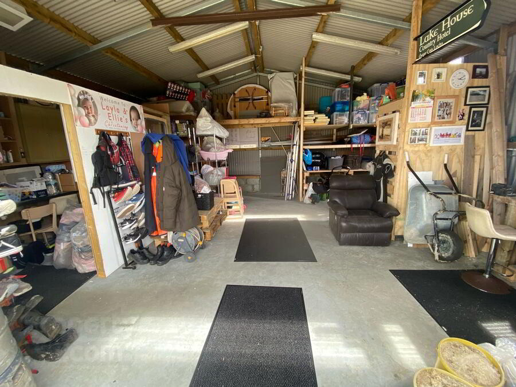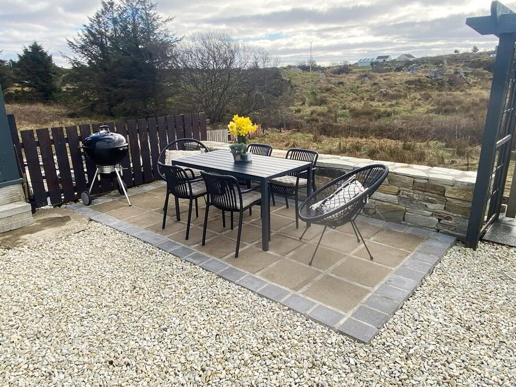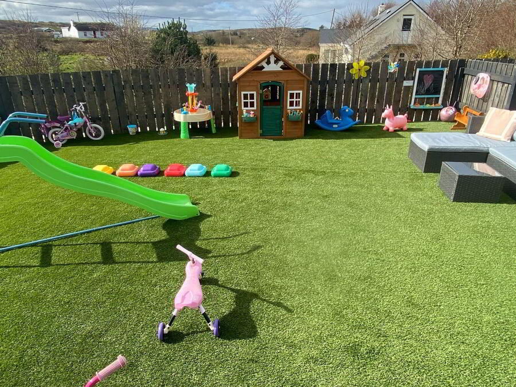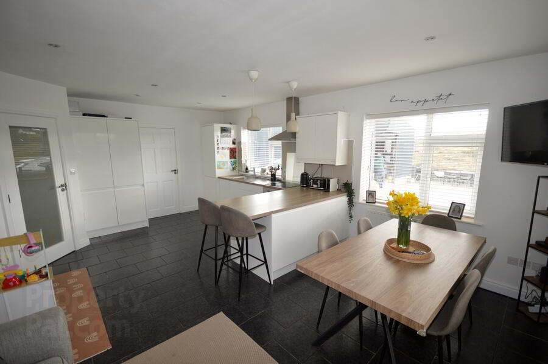Castlegoland
Portnoo, F94HE33
3 Bed Detached House
Price €320,000
3 Bedrooms
2 Bathrooms
Property Overview
Status
For Sale
Style
Detached House
Bedrooms
3
Bathrooms
2
Property Features
Tenure
Not Provided
Property Financials
Price
€320,000
Stamp Duty
€3,200*²
Property Engagement
Views Last 7 Days
229
Views Last 30 Days
2,210
Views All Time
2,535
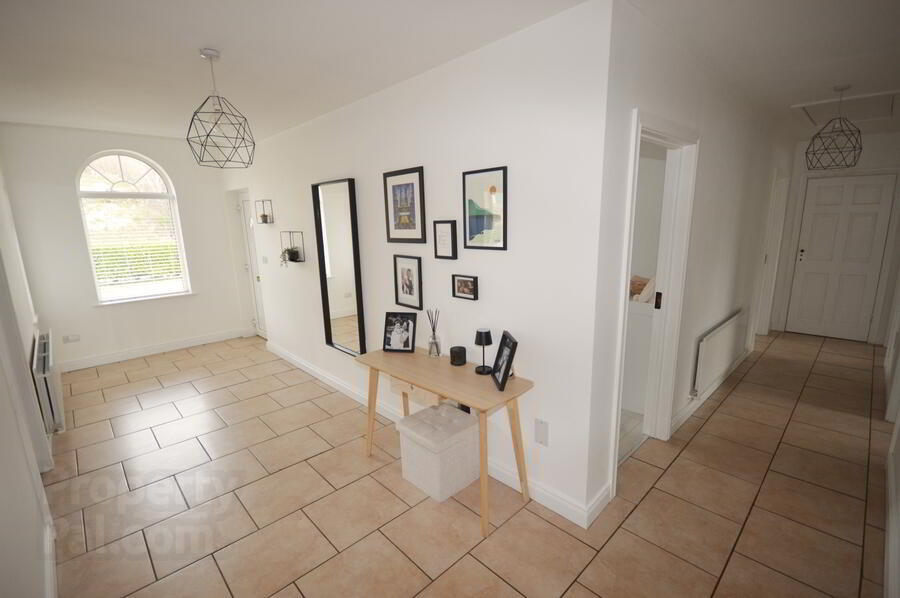 Henry Kee & Son are proud to bring to market this contemporary bungalow which comes to market in a pristine walk-in condition. Located within 2 kilometers of Portnoo blue flag beach. and Links golf course. Glenties & Ardara Heritage town are both approximately 8 kilometers away. Bonny Glen woods a nature lovers paradise which offers a number of easy to walk woodland trails around picturesque lakes is within a few hundred meters. Constructed in 2004 with internal accommodation comprising a bright spacious hallway, sitting room with solid fuel stove and double glass doors into a west facing sunroom, a bright airy kitchen/dining room with south and west facing dual aspect windows, utility room and three double bedrooms (1 ensuite) plus family bathroom. A high specification detached garage completes this quality property. The grounds include a gravel driveway plus ample parking space, an enclosed children's play garden, a sheltered paved barbeque/ seating area plus a sunken south facing lawn. An ideal family home or holiday home in a peaceful serene location. Viewing will not disappoint.
Henry Kee & Son are proud to bring to market this contemporary bungalow which comes to market in a pristine walk-in condition. Located within 2 kilometers of Portnoo blue flag beach. and Links golf course. Glenties & Ardara Heritage town are both approximately 8 kilometers away. Bonny Glen woods a nature lovers paradise which offers a number of easy to walk woodland trails around picturesque lakes is within a few hundred meters. Constructed in 2004 with internal accommodation comprising a bright spacious hallway, sitting room with solid fuel stove and double glass doors into a west facing sunroom, a bright airy kitchen/dining room with south and west facing dual aspect windows, utility room and three double bedrooms (1 ensuite) plus family bathroom. A high specification detached garage completes this quality property. The grounds include a gravel driveway plus ample parking space, an enclosed children's play garden, a sheltered paved barbeque/ seating area plus a sunken south facing lawn. An ideal family home or holiday home in a peaceful serene location. Viewing will not disappoint.Ground Floor
- Hallway
- Tiled floor.
Dual aspect windows.
2 centre ceiling lights.
Recessed ceiling lights over entrance.
Size: 6.7m x 2.0m - Sitting Room
- Glass fronted cast iron stove.
Laminate timber floor.
Ornate 3 stem centre ceiling light.
Large front window with blinds & curtains.
Double glass panel doors into sunroom.
Size: 4.6m 3.8m - Sunroom
- 5 windows.
Glass panel external door.
Laminate timber floor.
Size: 4.2m x 3.8m - Kitchen / Dining Room
- High & low level kitchen units ( white gloss finish).
Electric oven.
Electric hob.
Chrome extractor hood.
Integrated fridge / freezer.
Stainless steel sink.
Three windows, (dual aspect) blinds on all windows.
Tiled floor.
Recessed ceiling lights.
Two drop lights over breakfast counter.
Size: 6.4m 4.6m - Utility Room
- High & low level kitchen units (white gloss finish matching kitchen).
Stainless steel sink.
Plumbed for washing machine and tumble dryer.
Size: 3.2m 1.8m - Bedroom One
- Front facing window with blinds & curtains.
Laminate timber floor.
Centre ceiling light.
Ornate wall light.
Size: 3.9m x 3.9m - Ensuite
- WC & WHB & Quadrant shower.
Floor tiled.
Garden window.
Size: 2.0m x 1.8m - Bedroom Two
- Front facing window with blinds & curtains.
Laminate timber floor.
Centre ceiling light.
Size: 3.9m x 3.9m - Bedroom Three
- Wall to wall 4 door built in slide wardrobe unit.
Laminate timber floor.
Rear facing window with curtains & blinds.
Centre ceiling light.
Size: 3.9m x 3.3m - Bathroom
- WHB, WC & Quadrant shower unit (electric).
Floor tiled.
Walls part tiled.
Floor tiled.
Mirror with light over WHB.
Recessed ceiling lights.
Size: 3.3m x 2.0m - Garage
- Polished concrete floor.
Steel frame & sheeted.
Pedestrian door & vehicular roller door.
WC closet plumbed & partially developed.
8 ceiling lights.
Numerous plug sockets.
Fitted workbench unit
Size: 7.2m x 5.0m

