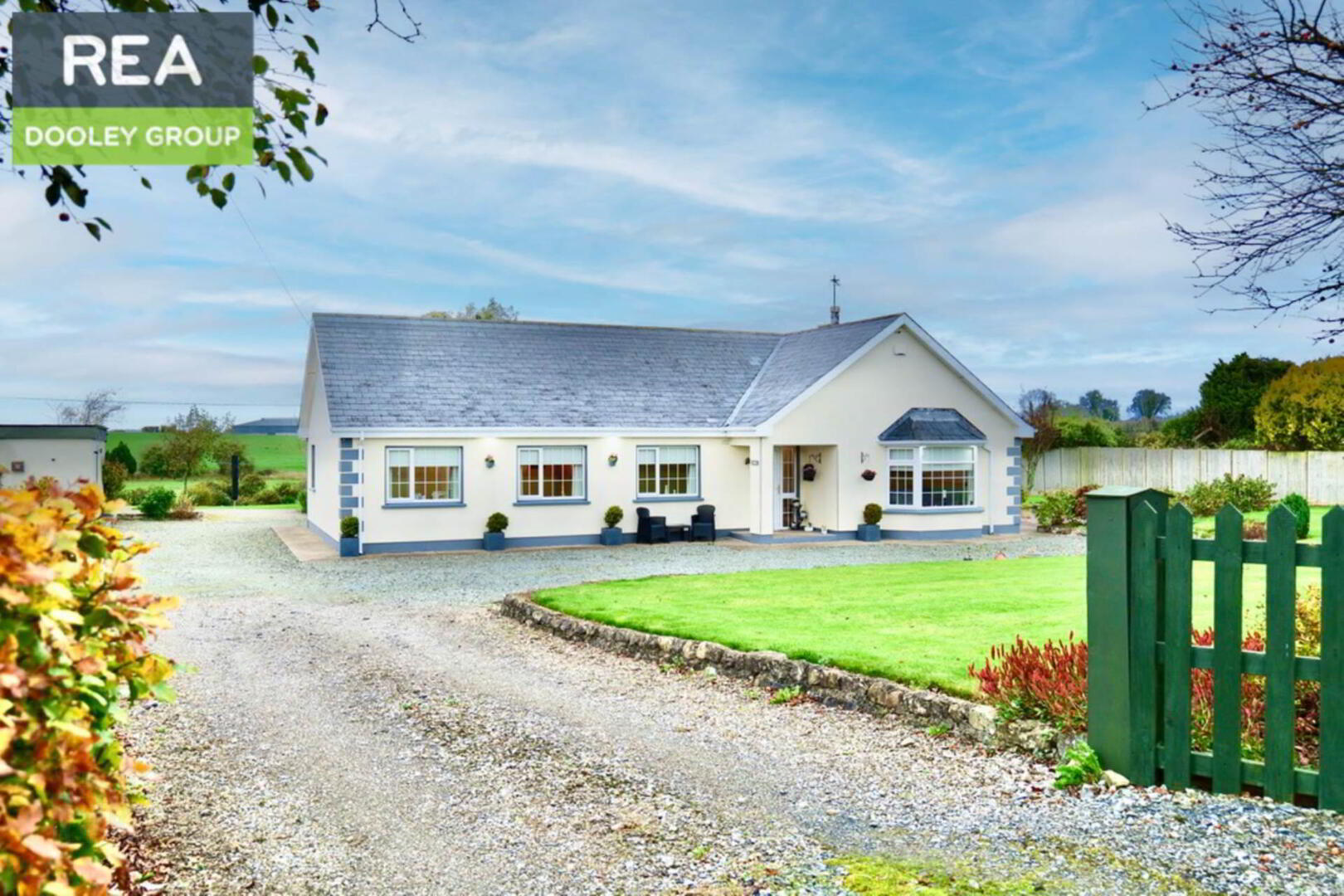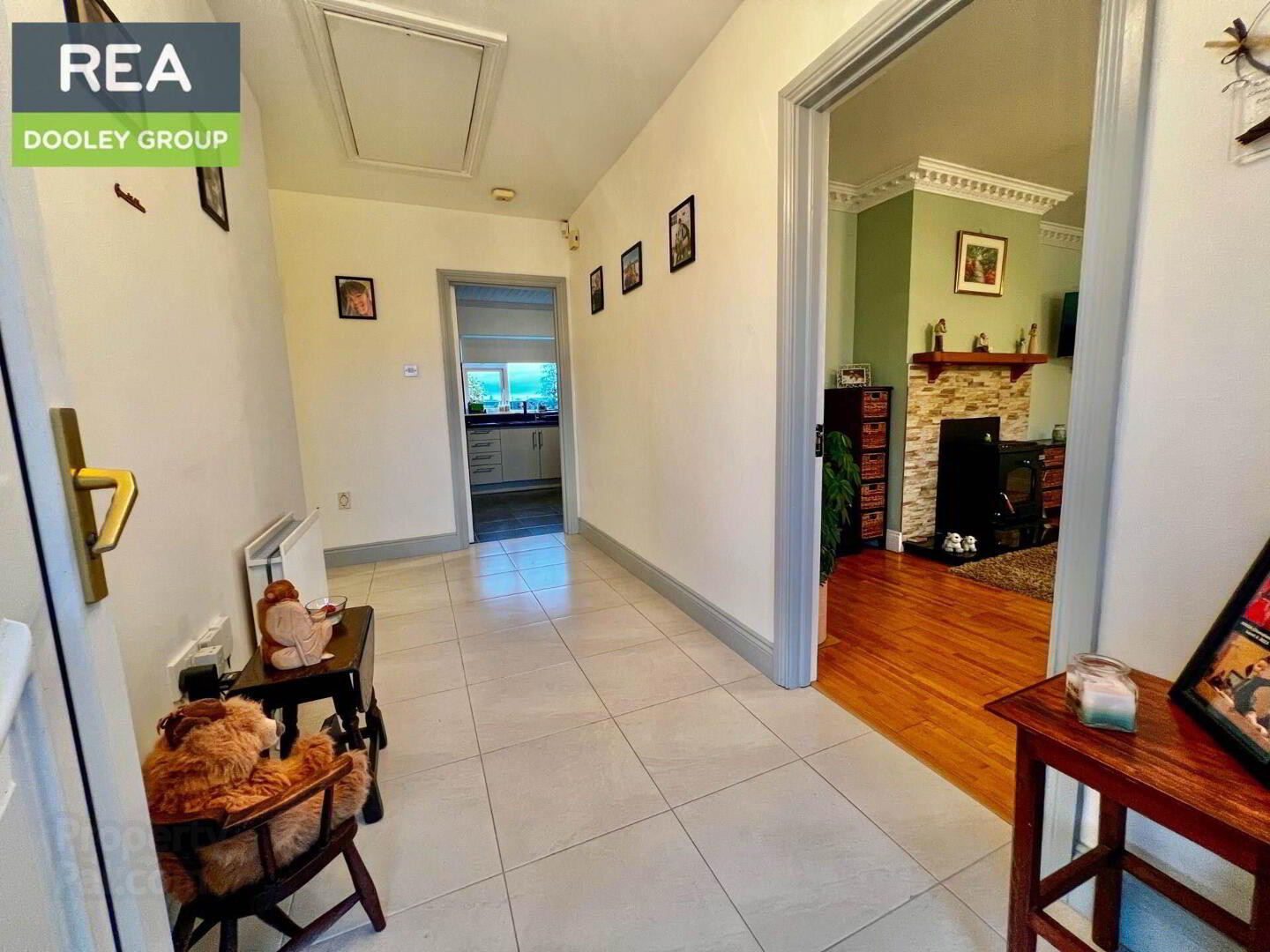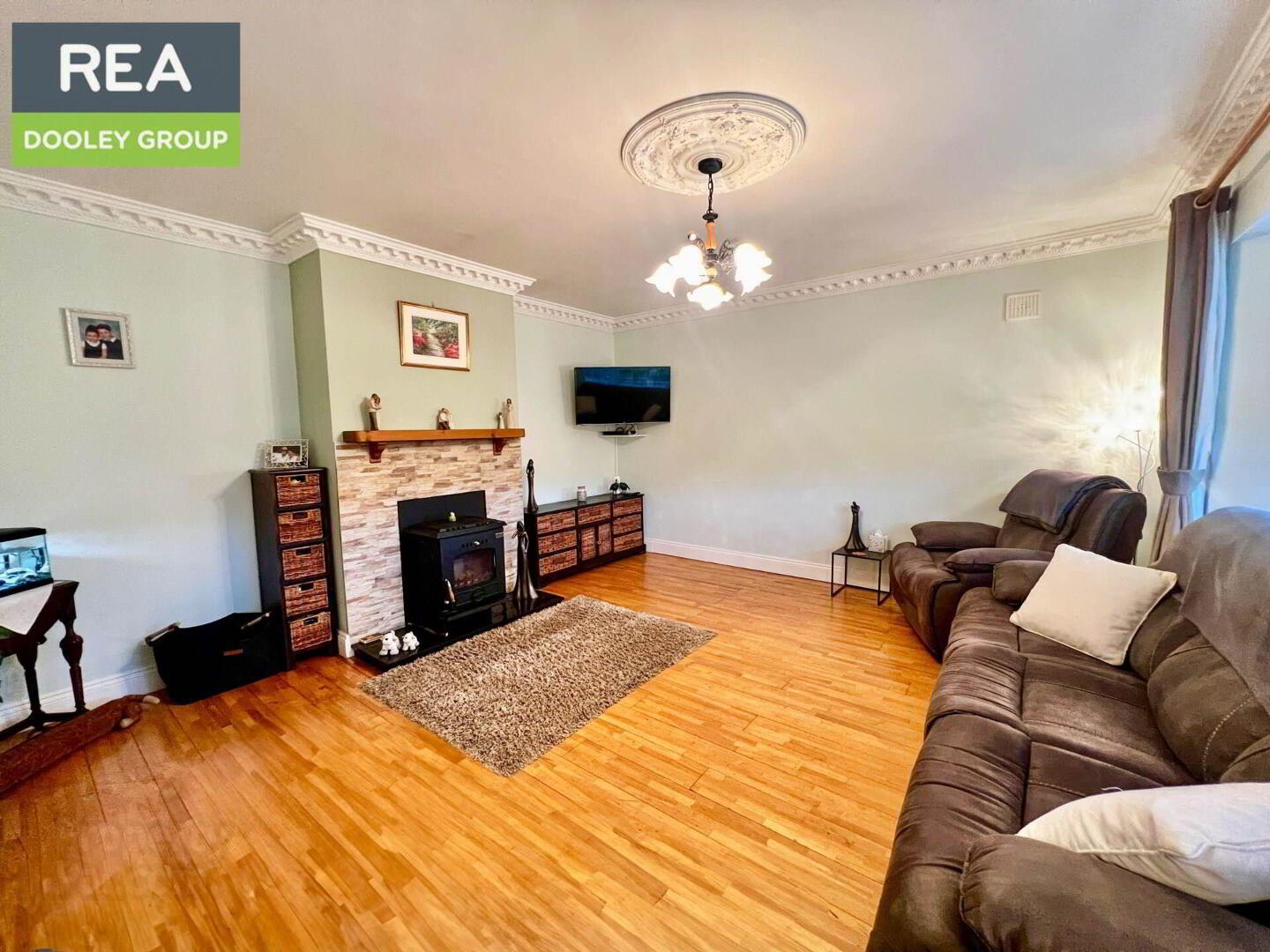


Castlefarm
Hospital, V35FK88
4 Bed Detached House
Sale agreed
4 Bedrooms
2 Bathrooms
1 Reception
Property Overview
Status
Sale Agreed
Style
Detached House
Bedrooms
4
Bathrooms
2
Receptions
1
Property Features
Tenure
Freehold
Energy Rating

Heating
Oil
Property Financials
Price
Last listed at Guide Price €365,000
Rates
Not Provided*¹
Property Engagement
Views Last 7 Days
10
Views Last 30 Days
94
Views All Time
364

Features
- In great condition throughout
- Built in 2000
- Circa 1350 sq.ft.
- Detached Garage
- O.F.C.H.
- uP.V.C. double glazed joinery
- Landscaped Lawns
- Mature Trees & Shrubbery
- Patio Area
- Close to all amenities
Accommodation comprises of Entrance Hall, Sitting room, Kitchen/Dining room, Utility, 4 Bedrooms, 1 Ensuite, Main Bathroom, Hotpress, 3 attic rooms and storage area. Built in 2000, this property enjoys the benefits of Oil fired central heating, surrounded by mature gardens, shrubbery & trees, patio area to rear.
This property is commutable to Limerick City (28km) Tipperary town (22km), Limerick Junction (22km) and Mitchelstown (30km). Bus services are available from Hospital Town servicing both Limerick city and Mitchelstown daily.
Notice
Please note we have not tested any apparatus, fixtures, fittings, or services. Interested parties must undertake their own investigation into the working order of these items. All measurements are approximate, and photographs provided for guidance only.
Entrance Hall
Tiled floor
8m x 1m
4m x 1.8m
Kitchen/Dining Room - 21'6" (6.55m) x 13'11" (4.24m)
Fitted Kitchen, Tiled floor, Timber coving, T.V. point, Sliding patio door
Utility - 9'10" (3m) x 5'11" (1.8m)
Tiled floor, Built in units, plumbed for washer/dryer
Sitting Room: - 16'1" (4.9m) x 14'5" (4.39m)
Timber floor, Bay Window, Stove insert, Coving
Master Bedroom - 14'5" (4.39m) x 9'10" (3m)
Timber floor, T.V. point
Ensuite - 9'10" (3m) x 3'3" (0.99m)
WC, WHB, Walk in shower, Fully tiled
Bedroom 2 - 10'6" (3.2m) x 9'3" (2.82m)
Timber floor
Bedroom 3 - 9'3" (2.82m) x 8'10" (2.69m)
Timber floor, Built in wardrobe, T.V. point
Bedroom 4 - 10'2" (3.1m) x 9'2" (2.79m)
Timber floor, Recess lighting, T.V. point
Bathroom - 9'10" (3m) x 5'11" (1.8m)
WC, WHB, Bath, Electric Shower, Tiled floor and part tiled wall
Attic Room 1 - 11'10" (3.61m) x 11'10" (3.61m)
Velux window
Attic Room 2 - 13'2" (4.01m) x 11'10" (3.61m)
Velux window
Attic Room 3 - 10'6" (3.2m) x 11'6" (3.51m)
Velux window
Storage - 10'8" (3.25m) x 11'10" (3.61m)
Timber Ceiling
Garage - 23'8" (7.21m) x 15'9" (4.8m)
wired for electricity
Directions
GPS Coordinates 52.4943373,-8.426198
Notice
Please note we have not tested any apparatus, fixtures, fittings, or services. Interested parties must undertake their own investigation into the working order of these items. All measurements are approximate and photographs provided for guidance only.

Click here to view the video

