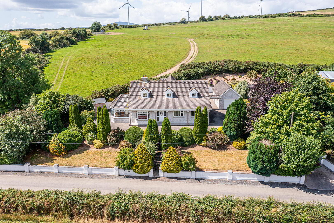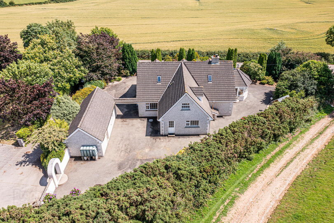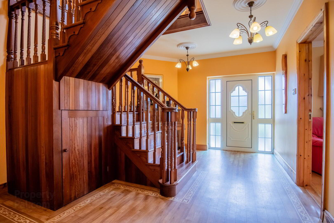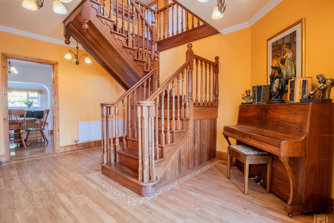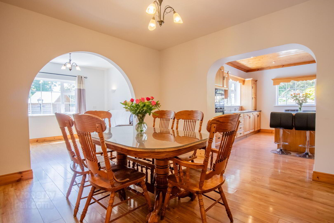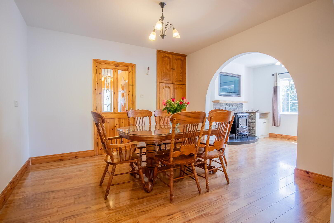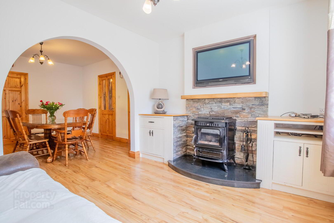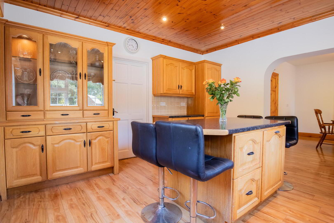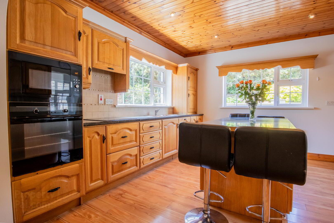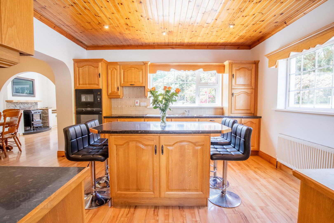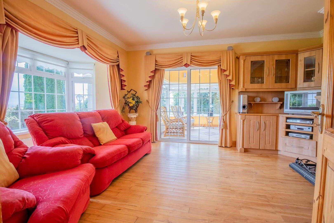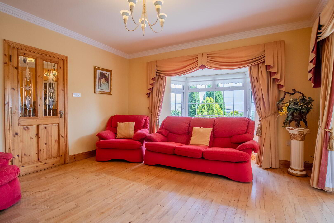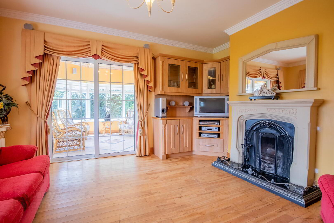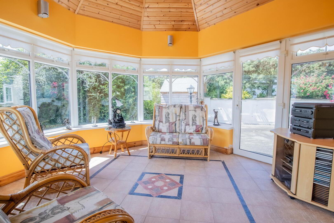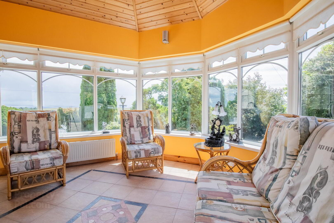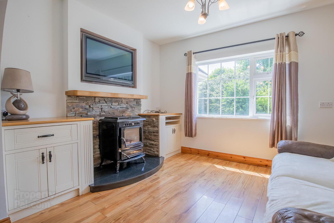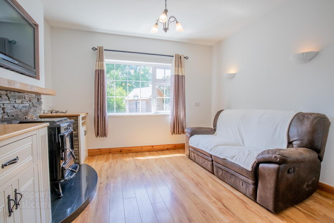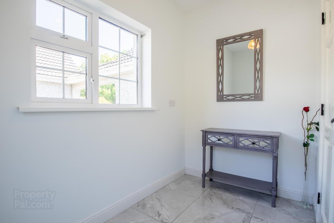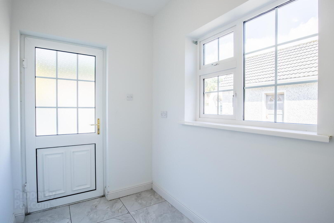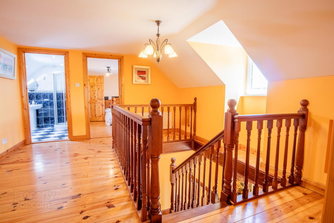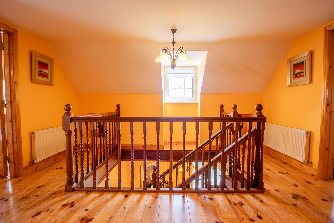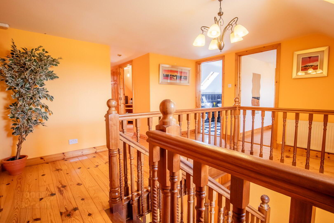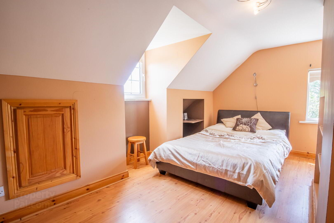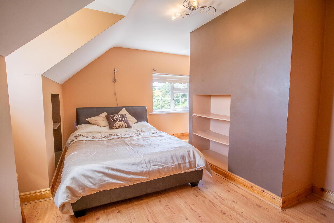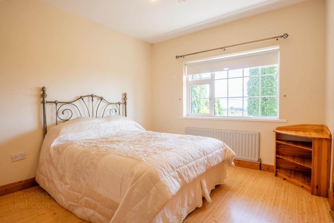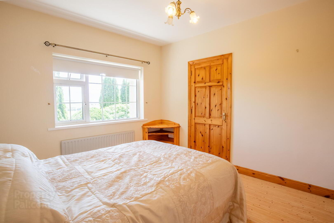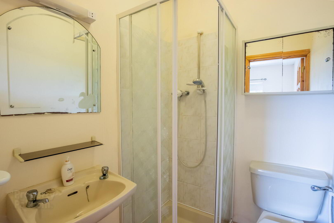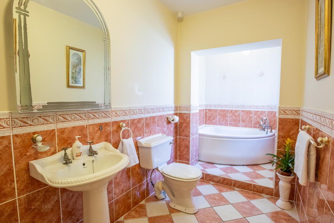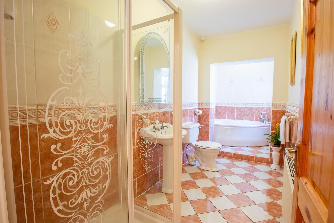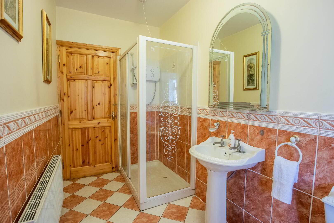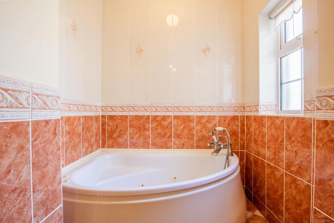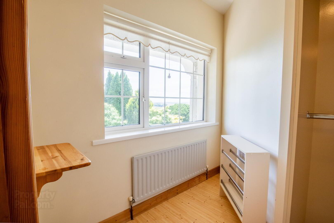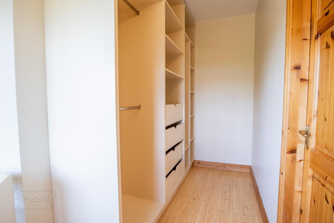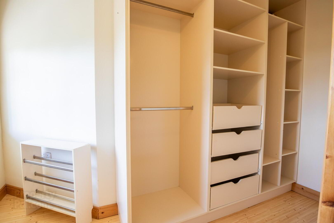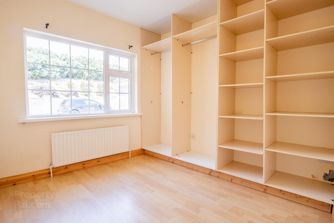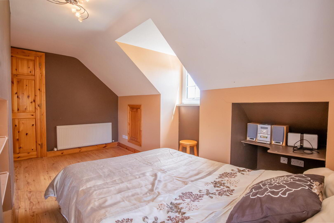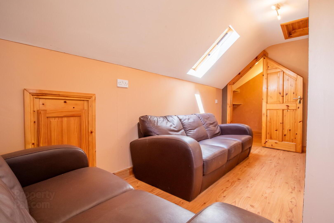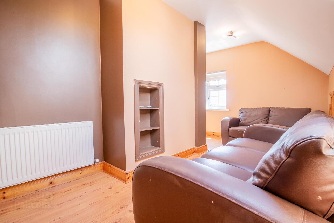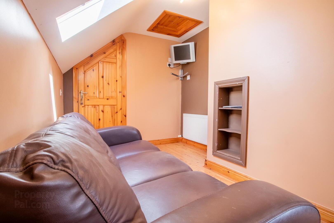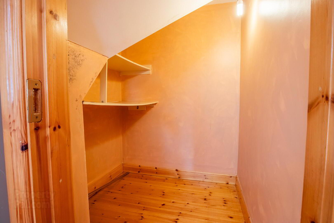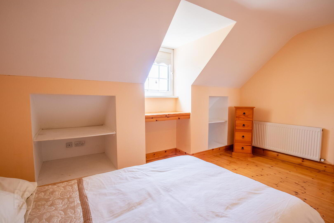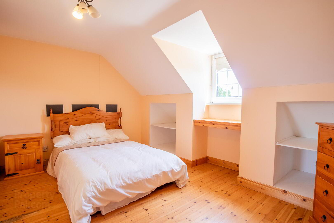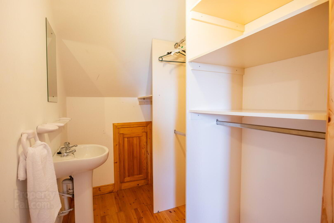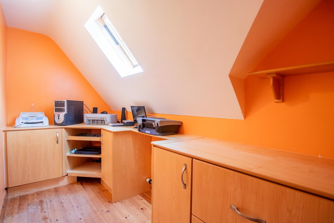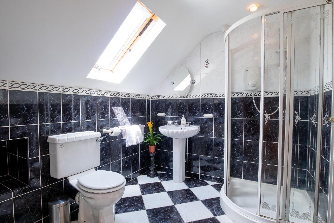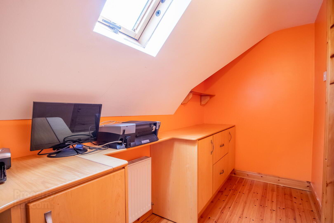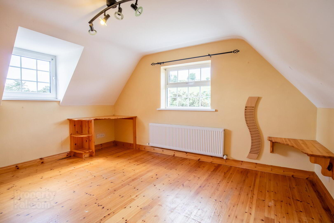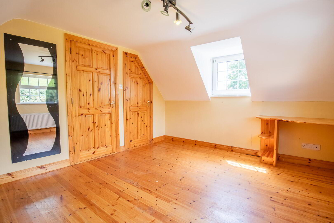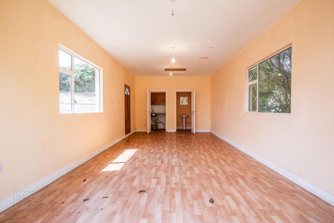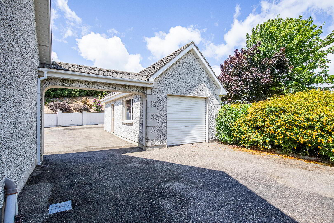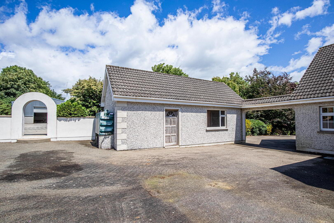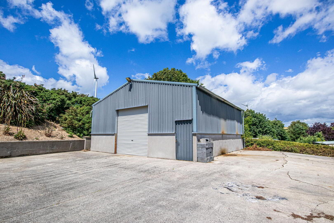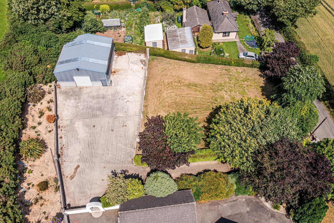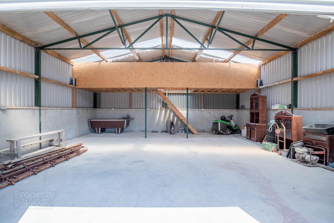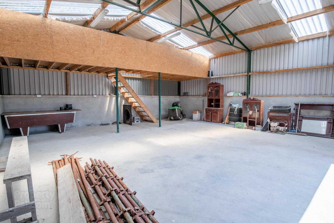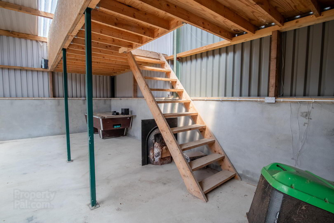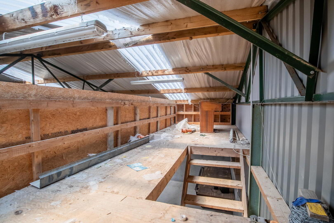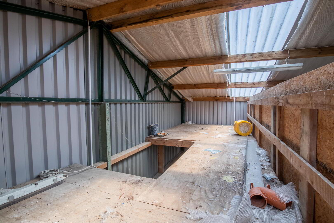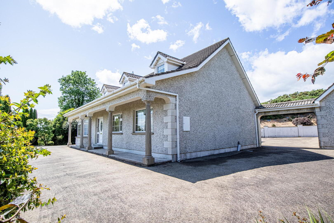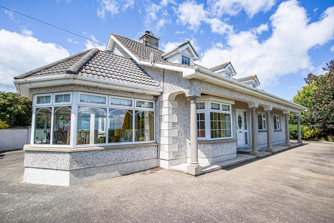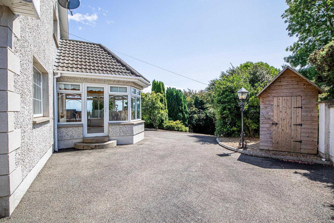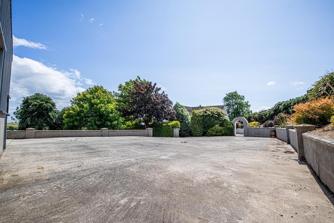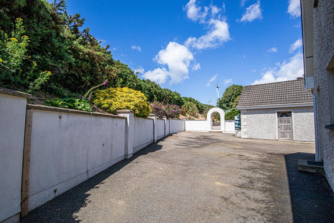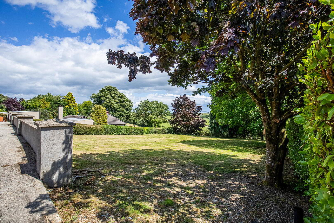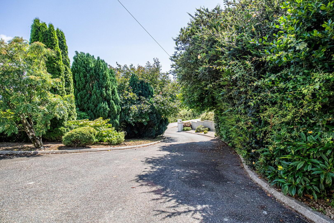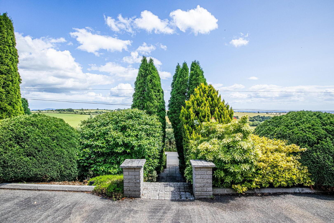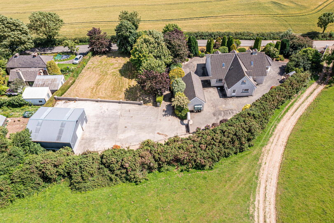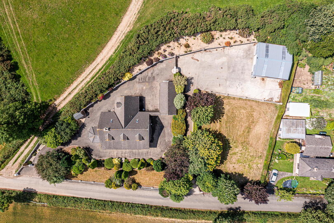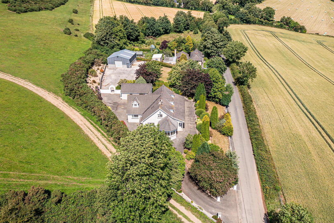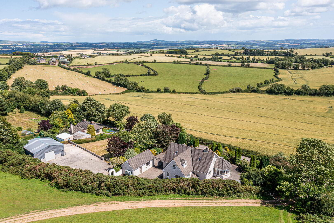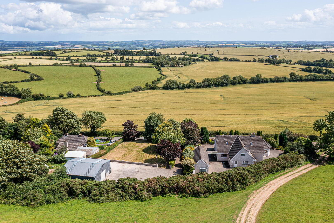Castledockrill
Enniscorthy,Wexford, Y21P5N0
5 Bed Detached House
Offers Over €390,000
5 Bedrooms
3 Bathrooms
Property Overview
Status
For Sale
Style
Detached House
Bedrooms
5
Bathrooms
3
Property Features
Tenure
Not Provided
Energy Rating

Property Financials
Price
Offers Over €390,000
Stamp Duty
€3,900*²
Property Engagement
Views Last 7 Days
77
Views All Time
321
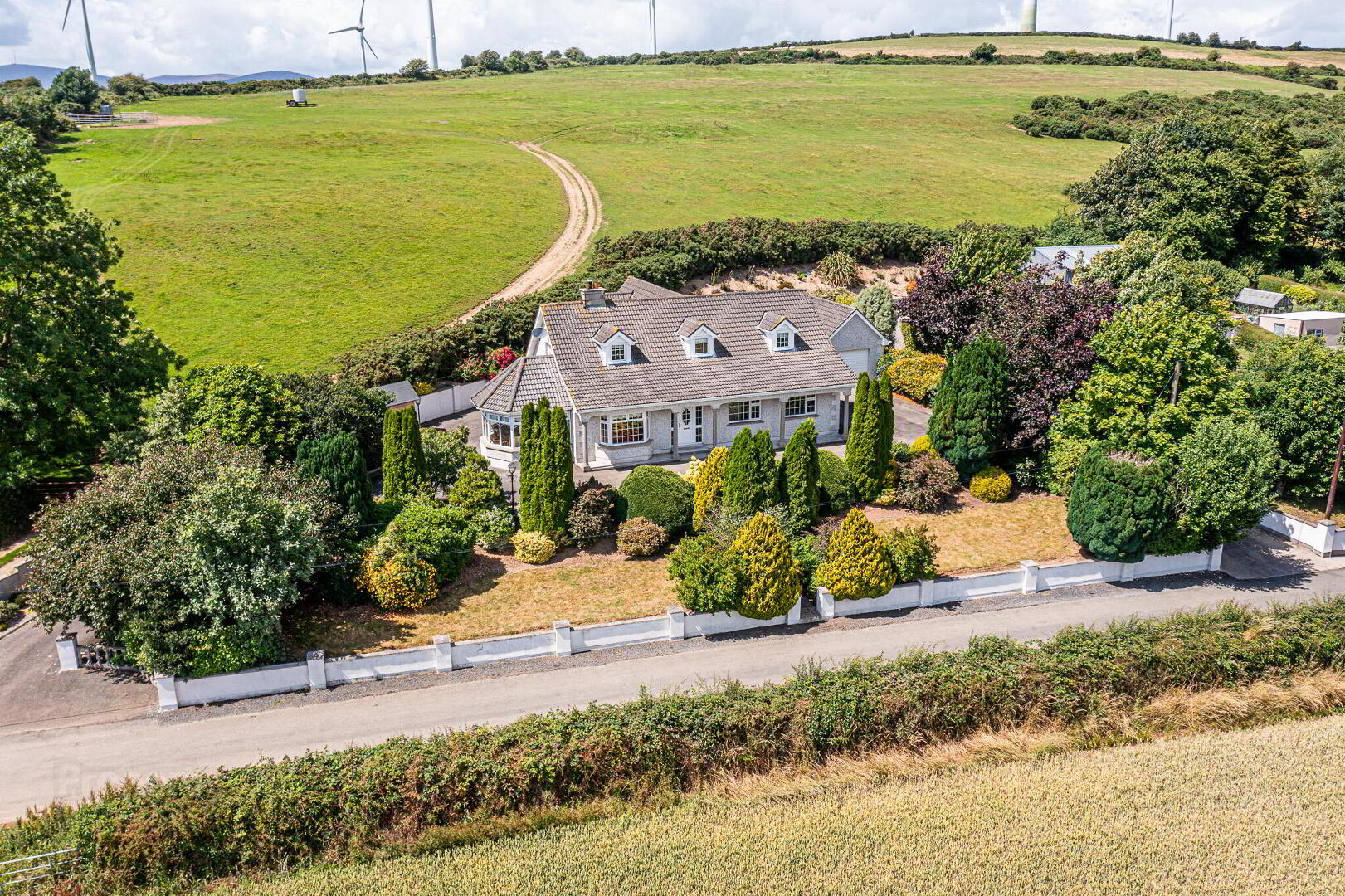
For sale by DNG O'Connor & O'Connor via the iamsold Bidding Platform.
Please note this property will be offered by online auction (unless sold prior). For auction date and time please visit iamsold.ie. Vendors may decide to accept pre-auction bids so please register your interest with us to avoid disappointment.
This imposing 5-bedroom spacious detached family home is located in the townland of Shroughmore, Ballindaggin, close to the villages of Castledockrill and Ballindaggin, and yet only 10km from both Bunclody and Enniscorthy towns.
The uninterrupted views of the surrounding area are breathtaking. The gardens are beautifully landscaped with detached garage to the rear and an additional storage shed tucked neatly to the far corner of the site, with off road access via tarmacadam driveway leading to the rear of the dwelling and domestic garage with screened area leading to the storage shed.
Welcomed by a spacious entrance hall with solid timber flooring throughout the ground and first floors. The living room, with built in units and feature limestone fireplace leads to the sunlounge via patio doors and into the garden. Open plan sitting room, dining room, and kitchen located to the rear of the dwelling, with 2 bedrooms, 1 ensuite, and family bathroom all on the ground floor. Three further bedrooms, shower room, ensuite, and office on the 1st floor.
The domestic garage has been converted to facilitate a kitchen and wc. This property is a veritable cornucopia of living options, with something to satisfy even the most discerning tastes.
SERVICES and FEATURES
OFCH, Private Septic Tank, Private Well Water
KEY FEATURES
Garage (ripe for conversion) & Large Storage Shed
Sun Lounge
Scenic Area
3 Reception Rooms
3 Bathrooms
Home office
BER B3 / BER No. 115584666
Floor Area 243.46 m2
ACCOMMODATION
Entrance Hall
3.73m x 3.64m.
Solid teak staircase off.
Inner Hall
7.28m x 0.98m.
Living Room
4.19m x 5.07m.
Open fireplace with built in units. Cornicing.
Sun Lounge
3.61m x 3.57m.
Vaulted timber ceiling and tiled flooring.
Sitting Room
3.21m x 3.62m.
Solid fuels stove with flag stone fireplace and marble base. Built in units.
Dining Room
3.74m x 3.62m.
Built in storage units.
Storage Closet
1.09m x 3.62m.
Kitchen
4.24m x 4.33m.
Fully fitted solid Maple kitchen with island.
Back Hall
1.64m x 2.89m.
Bathroom
1.68m x 5.21m.
Fullly tiled, with free standing shower cubicle, corner bathtub, wc and whb.
Bedroom 1
3.01m x 3.73m.
Bedroom 2
3.27m x 3.73m.
Walk in Closet - 1.60m x 3.73m
Ensuite Bathroom - 1.43m x 1.64m.
Bedroom 3
4.51m x 5.03m.
Walk in Closet 4.69m x 1.60m.
Landing
4.41m x 3.88m.
Bedroom
4 3.94m x 2.71m.
Walk in Closet 1.42m x 2.21m.
With whb, and built in storage.
Shower Room
2.52m x 2.21m. Fully tiled with shower cubicle, wc, whb.
Office
1.51m x 3.60m.
Built in office units
Bedroom 5
4.11m x 3.60m.
Walk in Closet
1.26m x 1.90m.
Domestic Garage
7.34m x 3.84m.
With kitchenette and WC.
Storage Shed
9.14m x 9.58m. 22.7sqm
TO VIEW OR MAKE A BID Contact DNG O'Connor & O'Connor or iamsold, www.iamsold.ie
Starting Bid and Reserve Price
*Please note all properties are subject to a starting bid price and an undisclosed reserve. Both the starting bid and reserve price may be subject to change. Terms and conditions apply to the sale, which is powered by iamsold.
Auctioneer's Comments
This property is offered for sale by unconditional auction. The successful bidder is required to pay a 10% deposit and contracts are signed immediately on acceptance of a bid. Please note this property is subject to an undisclosed reserve price. Terms and conditions apply to this sale.
Building Energy Rating (BERs)
Building Energy Rating (BERs) give information on how to make your home more energy efficient and reduce your energy costs. All properties bought, sold or rented require a BER. BERs carry ratings that compare the current energy efficiency and estimated costs of energy use with potential figures that a property could achieve. Potential figures are calculated by estimating what the energy efficiency and energy costs could be if energy saving measures were put in place. The rating measures the energy efficiency of your home using a grade from ‘A’ to ‘G’. An ‘A’ rating is the most efficient, while ‘G’ is the least efficient. The average efficiency grade to date is ‘D’. All properties are measured using the same calculations, so you can compare the energy efficiency of different properties.
Entrance Hall
3.73m x 3.64m.
Solid teak staircase off.
Inner Hall
7.28m x 0.98m.
Living Room
4.19m x 5.07m.
Open fireplace with built in units. Cornicing.
Sun Lounge
3.61m x 3.57m.
Vaulted timber ceiling and tiled flooring.
Sitting Room
3.21m x 3.62m.
Solid fuels stove with flag stone fireplace and marble base. Built in units.
Dining Room
3.74m x 3.62m.
Built in storage units.
Storage Closet
1.09m x 3.62m.
Kitchen
4.24m x 4.33m.
Fully fitted solid Maple kitchen with island.
Back Hall
1.64m x 2.89m.
Bathroom
1.68m x 5.21m.
Fullly tiled, with free standing shower cubicle, corner bathtub, wc and whb.
Bedroom 1
3.01m x 3.73m.
Bedroom 2
3.27m x 3.73m.
Walk in Closet - 1.60m x 3.73m
Ensuite Bathroom - 1.43m x 1.64m.
Bedroom 3
4.51m x 5.03m.
Walk in Closet 4.69m x 1.60m.
Landing
4.41m x 3.88m.
Bedroom
4 3.94m x 2.71m.
Walk in Closet 1.42m x 2.21m.
With whb, and built in storage.
Shower Room
2.52m x 2.21m. Fully tiled with shower cubicle, wc, whb.
Office
1.51m x 3.60m.
Built in office units
Bedroom 5
4.11m x 3.60m.
Walk in Closet
1.26m x 1.90m.
Domestic Garage
7.34m x 3.84m.
With kitchenette and WC.
Storage Shed
9.14m x 9.58m. 22.7sqm
BER Details
BER Rating: B3
BER No.: 115584666
Energy Performance Indicator: Not provided

