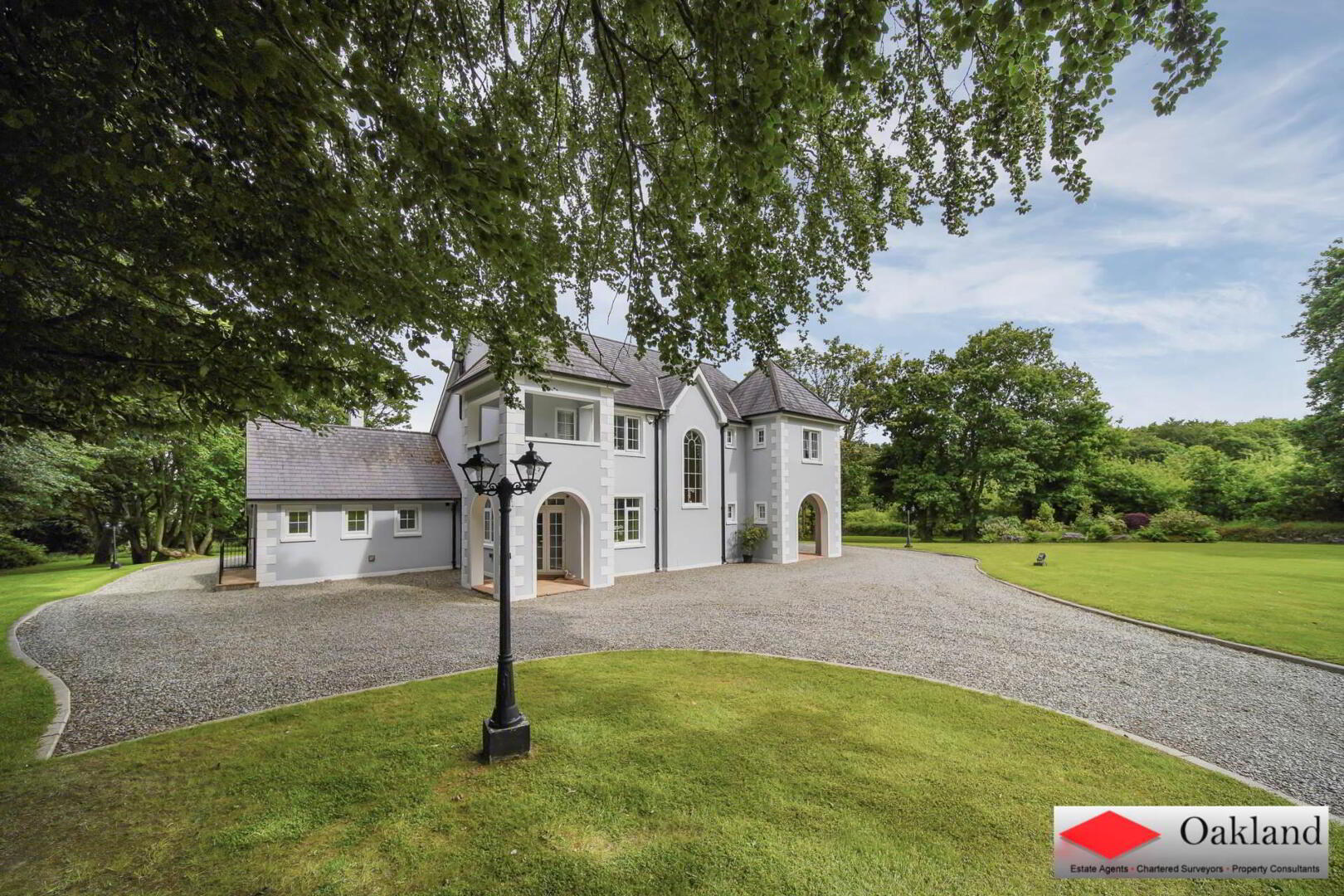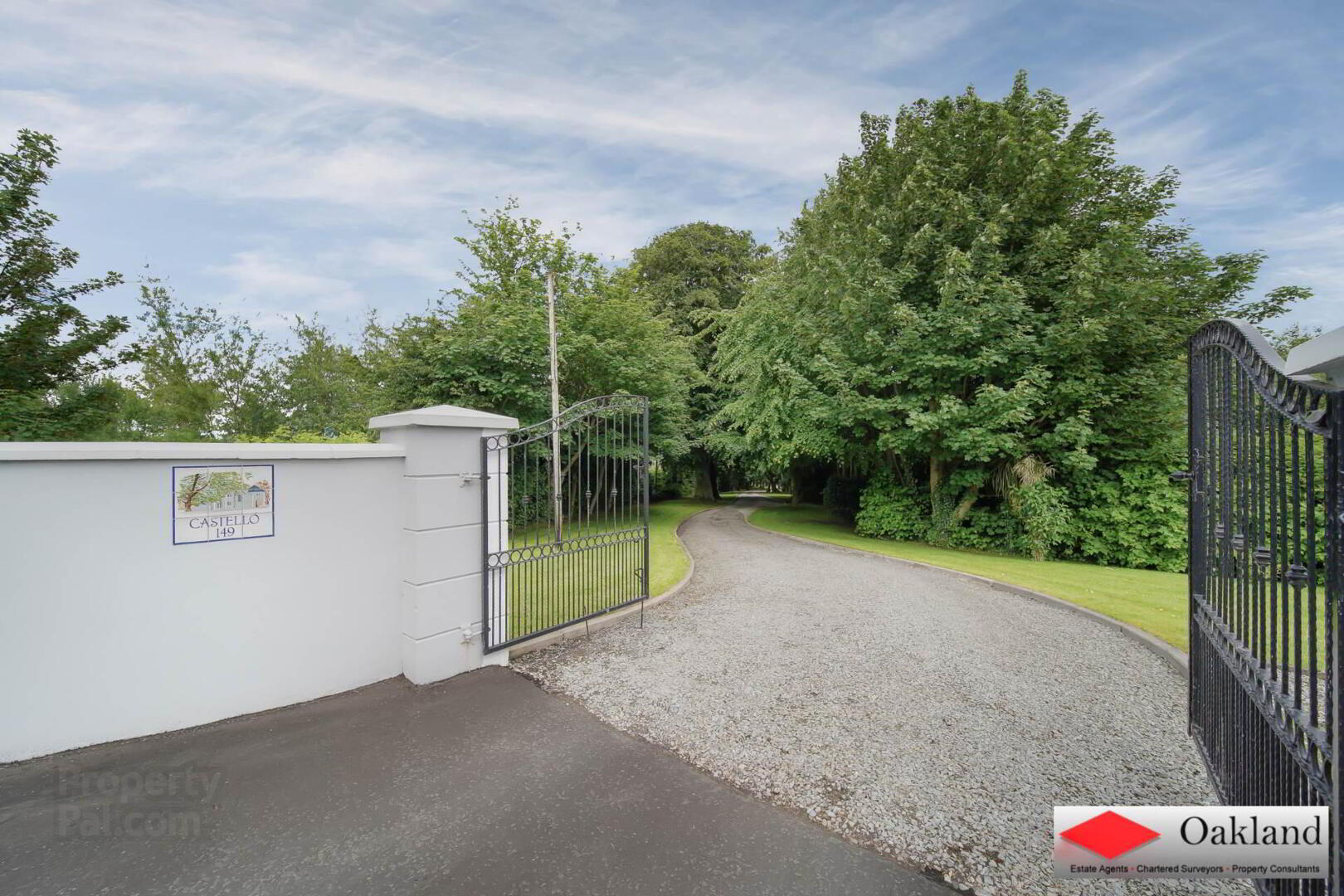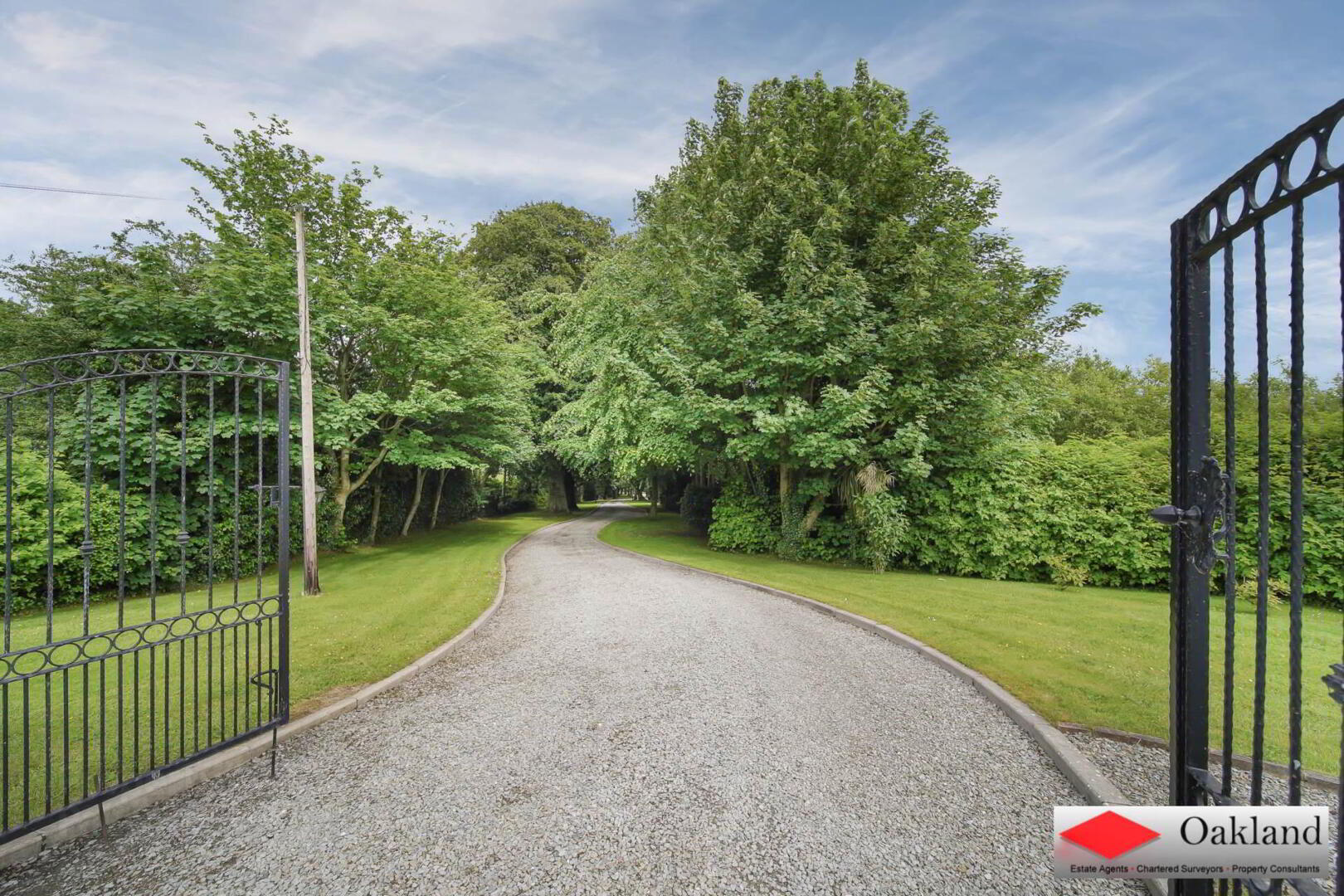


Castello
Culmore Road, Culmore, Derry, BT48 8JH
7 Bed Detached House
Offers over £895,000
7 Bedrooms
8 Bathrooms
3 Receptions
EPC Rating
Key Information
Status | For sale |
Price | Offers over £895,000 |
Style | Detached House |
Typical Mortgage | No results, try changing your mortgage criteria below |
Bedrooms | 7 |
Bathrooms | 8 |
Receptions | 3 |
Tenure | Freehold |
EPC | |
Stamp Duty | |
Rates | £3,555.84 pa*¹ |
 No brief description can do justice to this truly elegant home! This magnificent individually designed modern detached property offers unparalleled luxury and comfort throughout.
No brief description can do justice to this truly elegant home! This magnificent individually designed modern detached property offers unparalleled luxury and comfort throughout. Approaching the property along the stone gravelled avenue lined with stunning mature trees, you are left in no doubt that you are approaching an imposing, yet very well finished home. Internally the property boasts wonderful family accommodation spread over three floors. The internal accommodation is bright and airy and all the rooms are well proportioned.
The many special features include a stunning high gloss fitted kitchen with quality appliances, extensive use of polished porcelain tiled flooring, three reception rooms, seven spacious bedrooms (five of which en-suite) and integral garage.
The property offers great privacy in an exclusive location and is only a few minutes drive away from the fabulous amenities of Derry City. Local shopping facilities, schools and churches are nearby together with local pub/restaurant.
To appreciate this superb residence, viewing is essential.
SPECIAL FEATURES:
• Solid oak internal doors skirting and architrave throughout
• Stunning open tread oak staircase with curved hand rails and turned spindles. Large arched window on staircase return
• Central beam vacuum system
• Polished porcelain tiled flooring
• Bison slab flooring
• Wooden window shutters
• Under floor heating
• Fully integrated security system with CCTV
• Very high standard of finish throughout
• Beautiful tree lined avenue leading to property
• Sought after location
• Modern architecturally designed residence
• Very large private plot professionally landscaped
• Extensive patio areas
• Integral garage
ACCOMMODATION:
Large covered entrance porch with double solid oak doors leading to;
Hallway
Polished porcelain tiled floor
Reception 21` x 16`
Solid oak staircase, porcelain tiled floor
Family Room 16`6" x 15`9"
Hole in wall fire place with gas insert, with window shutters and patio doors, porcelain tiled floor
Lounge 15` x 12`5"
Patio double doors, wooden shutters, hole in wall fire place with gas inset, porcelain tiled floor
Kitchen 21`3" x 12`11"
High and low level black gloss units, with complementary granite worktops, island unit with granite worktops, recessed electricity outlet, inset sink and storage below. Leisure range cooker with 5 ring gas hob and two electric ovens, tiled splash back, American style fridge freezer, porcelain tiled floor, double patio doors leading outside patio area
Lobby:
Walk-in Pantry 4`11" x 3`9"
Utility Room 10`5" x 6`6"
With storage units, single drainer sink unit, plumbed for washing machine, space for tumble dryer, PVC door to rear, porcelain tiled floor
Separate WC 4`11" x 3`3"
Studio/Games Room 18` x 11`9"
Wooden shelving. Fire door leading to integral garage, porcelain tiled floor
Integral Garage 18`6 X 11`2
The area containing the utility room, toilet, games room and integral garage would have potential for conversion to a `granny flat` or home office with the added advantage of a large roof space area
FIRST FLOOR:
Master Bedroom 13`9" x 11`9"
Built in wardrobes with mirrored sliding doors, porcelain tiled floor, patio doors to sheltered balcony with lovely views of the garden
Ensuite
WC, vanity basin, walk-in multi jet shower and mirror
Bedroom Two 11`11" x 11`11"
Built-in wardrobe, porcelain tiled floor
Ensuite
WC, wash hand basin, mirror, heated towel rail and enclosed shower
Bedroom Three 12`9" x 12`5"
Porcelain tiled floor
Ensuite
WC, wash hand basin, mirror, heated towel rail and single shower enclosure
Bedroom Four 12`9" x 11`1"
Porcelain tiled floor
Ensuite
WC, wash hand basin, heated towel rail, mirror and double shower enclosure
Bedroom Five 11`7" x 8`8"
Currently used as a gym. Porcelain tiled floor
Ensuite
WC, wash hand basin, mirror, heated towel rail, corner bath with shower
SECOND FLOOR:
Bedroom Six
With eaves storage
Bedroom Seven
With eaves storage
Separate WC
WC and wash hand basin
EXTERIOR FEATURES:
Sweeping tree lined avenue with lighting. Pillared entrance. Extensive lawns with an abundance of mature plants shrubs and trees. Feature rockery with water feature
Extensive paved patio to side and rear with pillars, lighting and wrought iron railings. Integral boiler house
Very extensive plot and gardens
Notice
Please note we have not tested any apparatus, fixtures, fittings, or services. Interested parties must undertake their own investigation into the working order of these items. All measurements are approximate and photographs provided for guidance only.
Oakland Estate Agents have not tested any plumbing, electrical or structural elements including appliances within this home. Please satisfy yourself as to the validity of the performance of same by instructing the relevant professional body or tradesmen. Access will be made available.
Oakland Estate Agents for themselves and for the vendors or lessors of this property whose agents they are given notice that: (I) the particulars are set out as a general outline only for the guidance of intending purchasers or lessees, and do not constitute part of an offer or contract; (II) all descriptions, dimensions, references to condition and necessary permissions for use and occupation, and other details are given without responsibility and any intending purchasers or tenants should not rely on them as statements or representations of fact but must satisfy themselves by inspection or otherwise as to the correctness of each of them; (III) no person in the employment of Oakland Estate Agents has any authority to make or give any representation or warranty in relation to this property.

Click here to view the video


