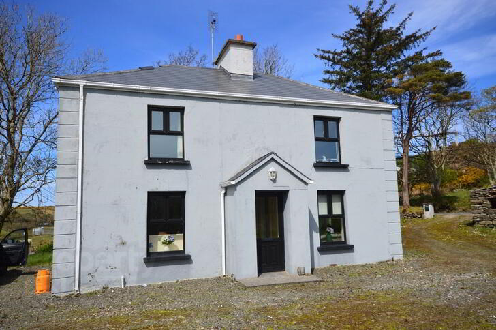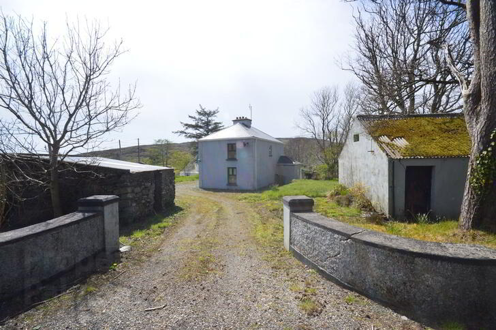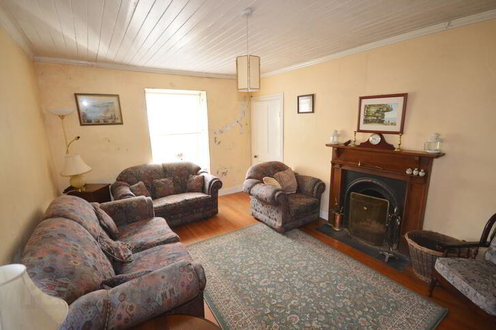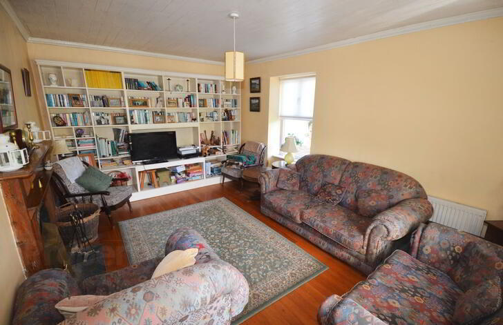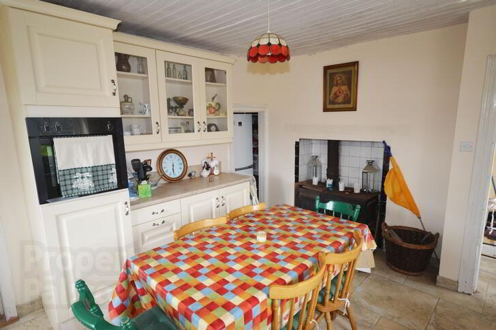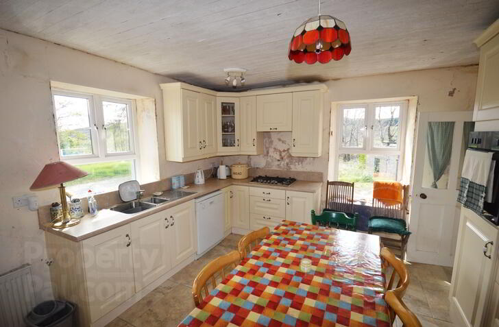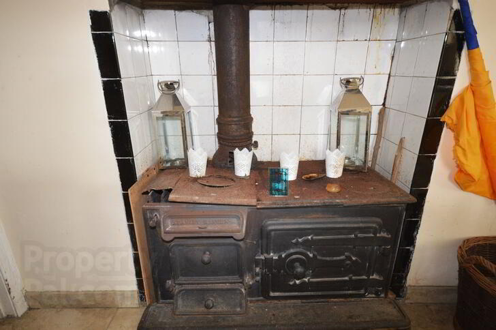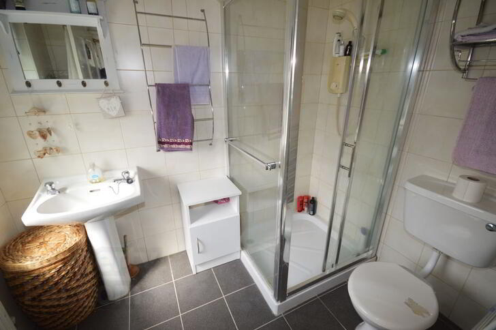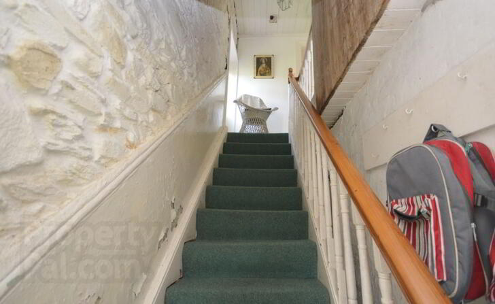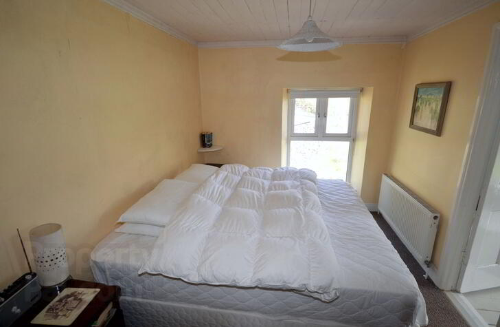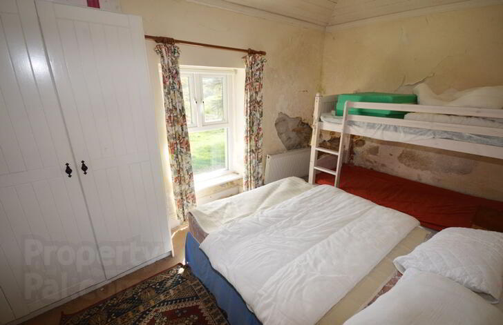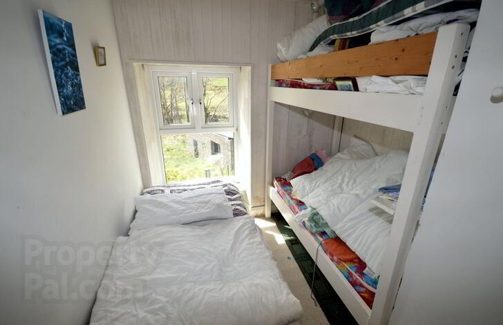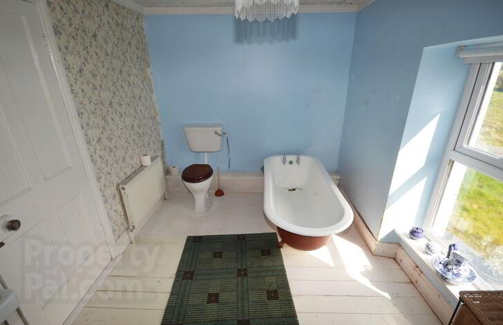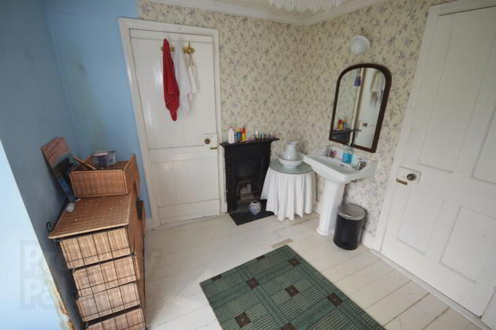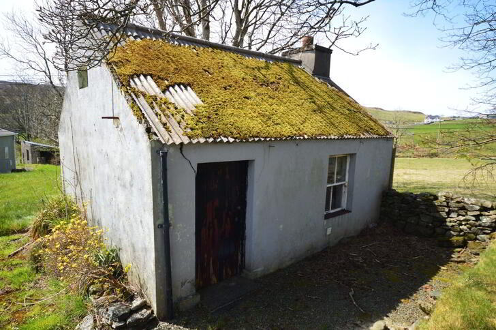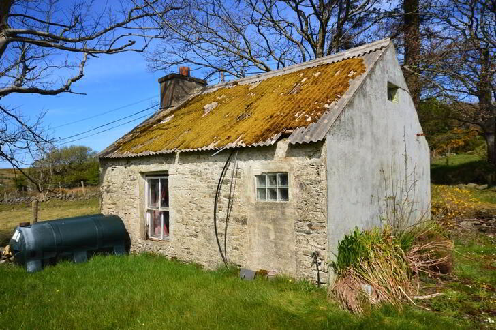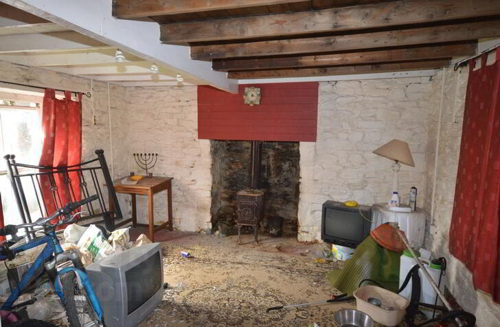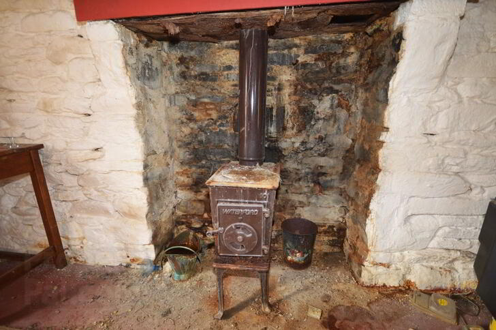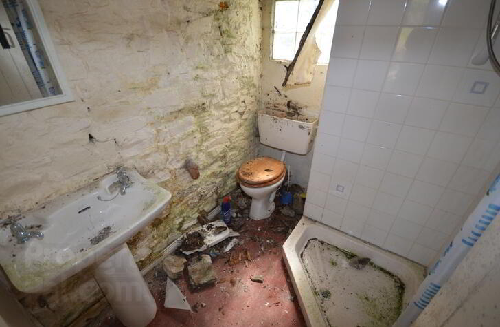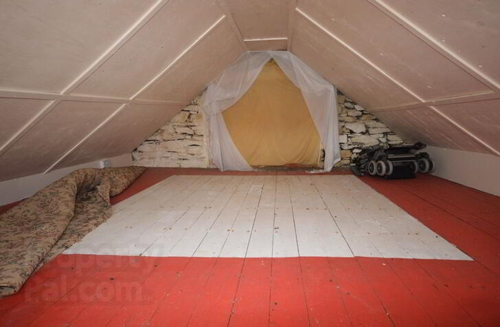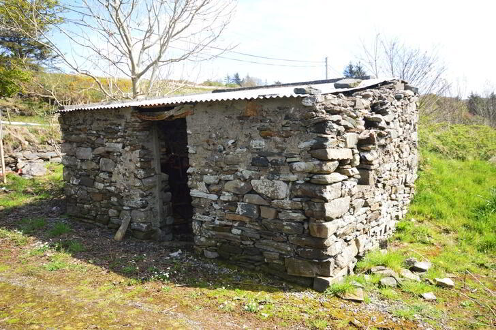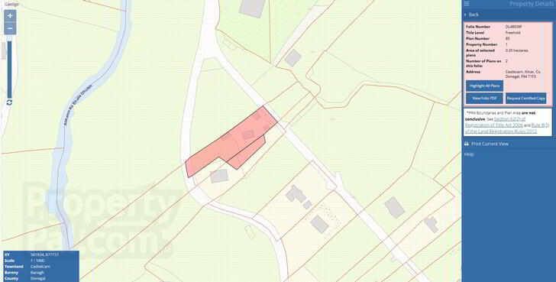Cashelcarn
Kilcar, F94T1F3
3 Bed Detached House
Price €160,000
3 Bedrooms
2 Bathrooms
Property Overview
Status
For Sale
Style
Detached House
Bedrooms
3
Bathrooms
2
Property Features
Tenure
Not Provided
Property Financials
Price
€160,000
Stamp Duty
€1,600*²
Property Engagement
Views Last 7 Days
159
Views Last 30 Days
761
Views All Time
12,216
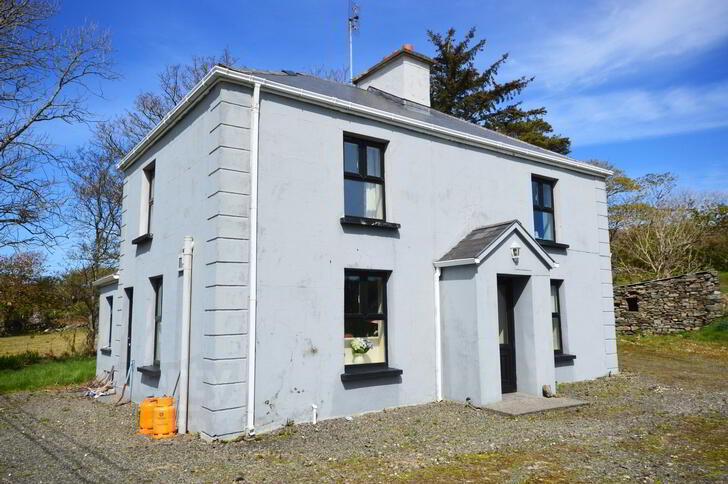 A charming traditional , two storey house set in scenic south west Donegal, overlooking the village of Kilcar. This house was for many years, the home of the local shoemaker, Mr Hall, with the property still known as Hall's House and the nearby Public Road Junction known as Hall's Junction. A number of outbuildings are included in this sale one of which is Mr Hall's original cobbler's workshop which has been partly renovated, and with some work could be a self contained apartment. Internal accommodation in the main house comprises of a sitting room, kitchen/dining room, three bedrooms and two bathrooms. This property has been seldom used in recent years and requires some refurbishment works. All enquiries welcome.
A charming traditional , two storey house set in scenic south west Donegal, overlooking the village of Kilcar. This house was for many years, the home of the local shoemaker, Mr Hall, with the property still known as Hall's House and the nearby Public Road Junction known as Hall's Junction. A number of outbuildings are included in this sale one of which is Mr Hall's original cobbler's workshop which has been partly renovated, and with some work could be a self contained apartment. Internal accommodation in the main house comprises of a sitting room, kitchen/dining room, three bedrooms and two bathrooms. This property has been seldom used in recent years and requires some refurbishment works. All enquiries welcome.Ground Floor
- Sitting Room
- Open fire with timber and cast-iron fireplace.
Dual aspect windows.
Timber floor.
Traditional tongue and groove painted timber ceiling.
Size: 5.2m x 3.5m - Kitchen/Dining Room
- High and low level ivory coloured kitchen units.
Five-ring gas hob - included.
Fridge / freezer - included.
Dishwasher - included.
Stanley No. 9 cast-iron range (in need of repair).
Stainless steel sink.
Floor tiled.
Traditional tongue and groove painted timber ceiling.
Dual aspect windows.
Size: 4.4m x 4m - Shower Room
- WC, WHB and shower unit.
Floor and walls fully tiled.
Size: 2.4m x 1.8m
First Floor
- Bedroom one
- Floor carpeted.
Tongue and groove painted timber ceiling.
Gable window.
Size: 3.7m x 2.6m - Bedroom Two
- Built-in wardrobe.
Window to front.
Floor carpeted.
Tongue and groove painted timber ceiling.
Size: 4.4m x 2.7m - Bedroom Three
- Floor carpeted.
Gable window.
Tongue and groove painted timber ceiling.
Size: 3m x 2.3m - Bathroom
- WHB, WC & cast iron bath.
Timber floor.
Traditional tongue & groove painted timber ceiling
Window to front.
Size: 3.6m x 2.4m
- Showmaker's Workshop
- Two windows.
Soli fuel stove.
Shower room installed.
Exposed timber ceiling.
Partly lofted.
Size: 5m x 4m - Outbuilding/fuel store
- Outbuilding/fuel store

