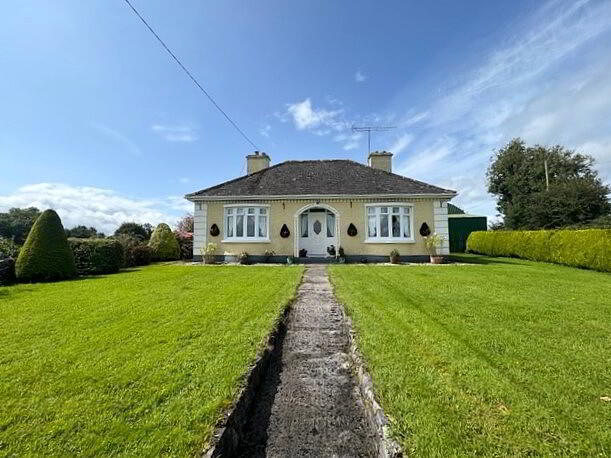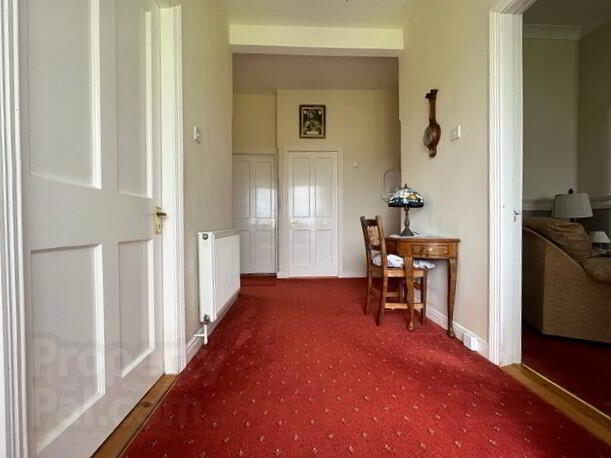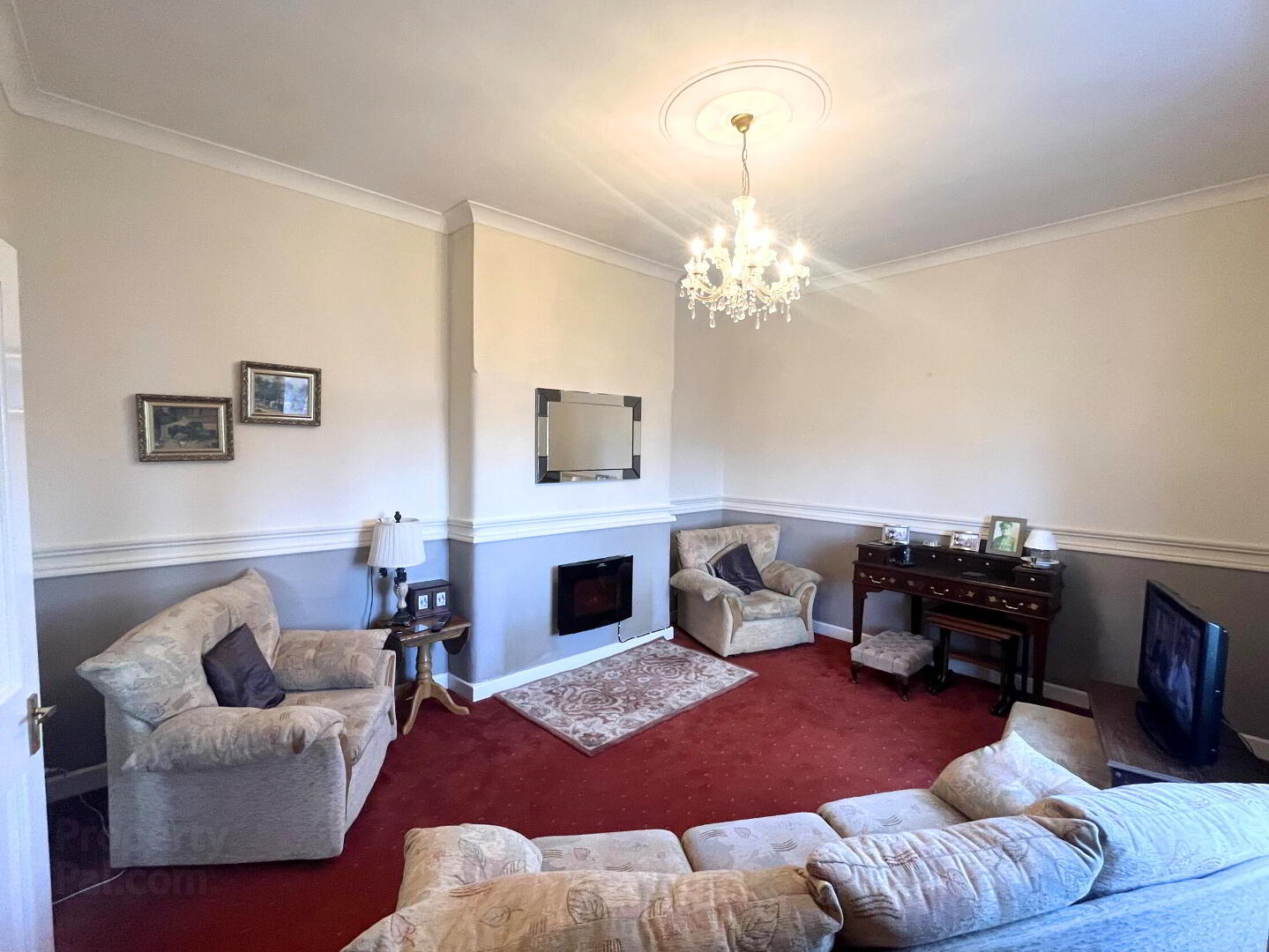


Carrowmore
Taugheen, Claremorris
3 Bed Bungalow
Guide Price €210,000
3 Bedrooms
2 Bathrooms
2 Receptions
Property Overview
Status
For Sale
Style
Bungalow
Bedrooms
3
Bathrooms
2
Receptions
2
Property Features
Tenure
Not Provided
Energy Rating

Property Financials
Price
Guide Price €210,000
Stamp Duty
€2,100*²
Rates
Not Provided*¹
Property Engagement
Views Last 7 Days
71
Views Last 30 Days
341
Views All Time
1,814

A delightful 3 bedroom bungalow situated at Carrowmore, Taugheen, Claremorris, Co. Mayo. It is located within a 5 minute walk of Taugheen National School, and only 8km from Claremorris. This property is presented in excellent condition throughout.
Some of its many features include carpeted flooring in entrance hallway, bay window in sitting room, fully fitted kitchen with dual aspect windows and patio door to rear garden which fills the kitchen with generous natural light, open fireplace in the dining/living room, the main bedroom features an ensuite and walk in wardrobe and bay window, double glazed pvc windows and doors, oil fired central heating, concrete driveway, beautifully landscaped front and rear gardens.There are 3 outbuildings - garage, 2 bay hayshed, and workshop, thus providing ample storage space.
The accommodation comprises of Entrance Hallway, Sitting Room, Kitchen, Dining/Living Room, 3 Bedrooms, 1 Ensuite, 1 Walk in wardrobe, 1 Bathroom.
This is an ideal family home or investment opportunity and viewing is highly recommended.
MEASUREMENTS AND FEATURES:
Entrance Hallway 4.327 x 1.85
Carpeted flooring, 1 radiator.
Sitting Room 4.679 x 4.665
Carpeted flooring, coving to ceiling with
centre piece, electric fireplace, bay window,
1 radiator.
Kitchen 3.979 x 3.442
Fully fitted kitchen, integrated double oven, ceramic
hob, dishwasher, washing machine, fridge freezer,
tiled floors and splash back area, dual aspect windows,
patio door to rear garden.
Dining/Living Room 3.128 x 3.017
Open fireplace, timber flooring, built in units, 2 radiators
Bedroom 1 3.680 x 3.376
Carpeted flooring, coving to ceiling, bay window, 1 radiator.
Ensuite 2.620 x 1.15
Double shower, wash hand basin, wc, tiled floors,
walls semi-tiled, 1 radiator.
Walk in wardrobe 1.28 x 0.970
Bedroom 2 3.438 x 2.926
Carpeted flooring, built in wardrobe, 1 radiator.
Bedroom 3 3.072 x 2.448
Carpeted flooring, 1 radiator.
Bathroom 1.9 x 1.9
Bath, wash hand basin, wc, , tiled floors and
walls semi-tiled, 1 radiator.
Garage 5.433 x 4.222
2 Bay Hay Shed 8.8835 x 5.885
Work Shop 5.405 x 4.257
FEATURES:
3 bedroom bungalow.
Presented in excellent condition.
Sits on a c. 0.32 acre site.
Fully fitted kitchen with patio door to rear garden.
Open fireplace in dining/living room.
Oil fired central heating.
Double glazed pvc windows and doors.
Beautifully landscaped front and rear gardens.
Concrete driveway.
3 Outbuildings.
DIRECTIONS:
From the Square in Claremorris, drive towards James Street and take the Ballinrobe Road (R331). Drive for 700m. Turn right into Mayfield, (Signposted Mayo Abbey/Ballyglass) and drive for approximately 2.5km. Take a slight right and drive for 2.9km. Turn left for 1.4 km, and the property is on your right hand side. Look out for the DNG Gilligan sign. F12 Y012


