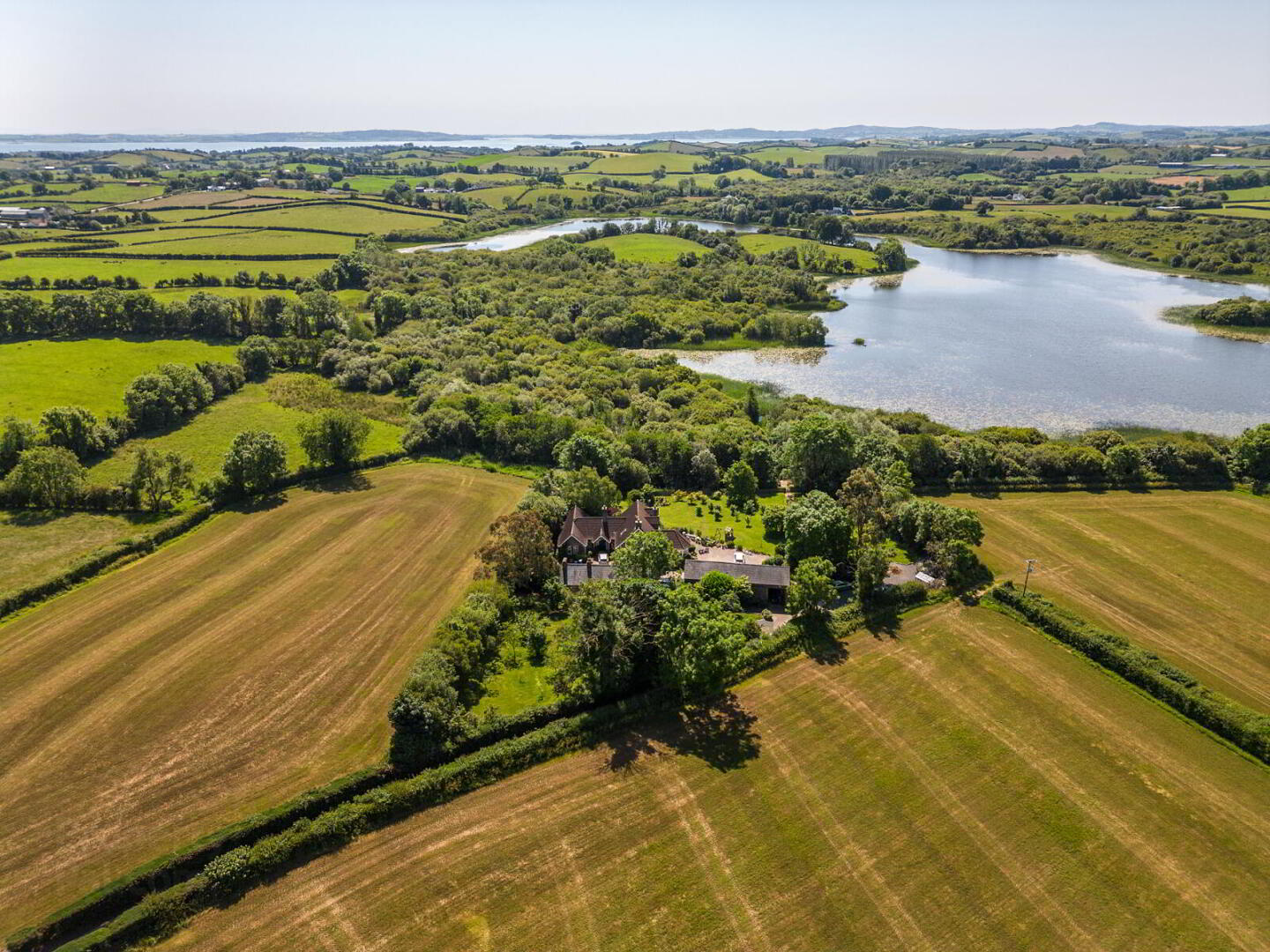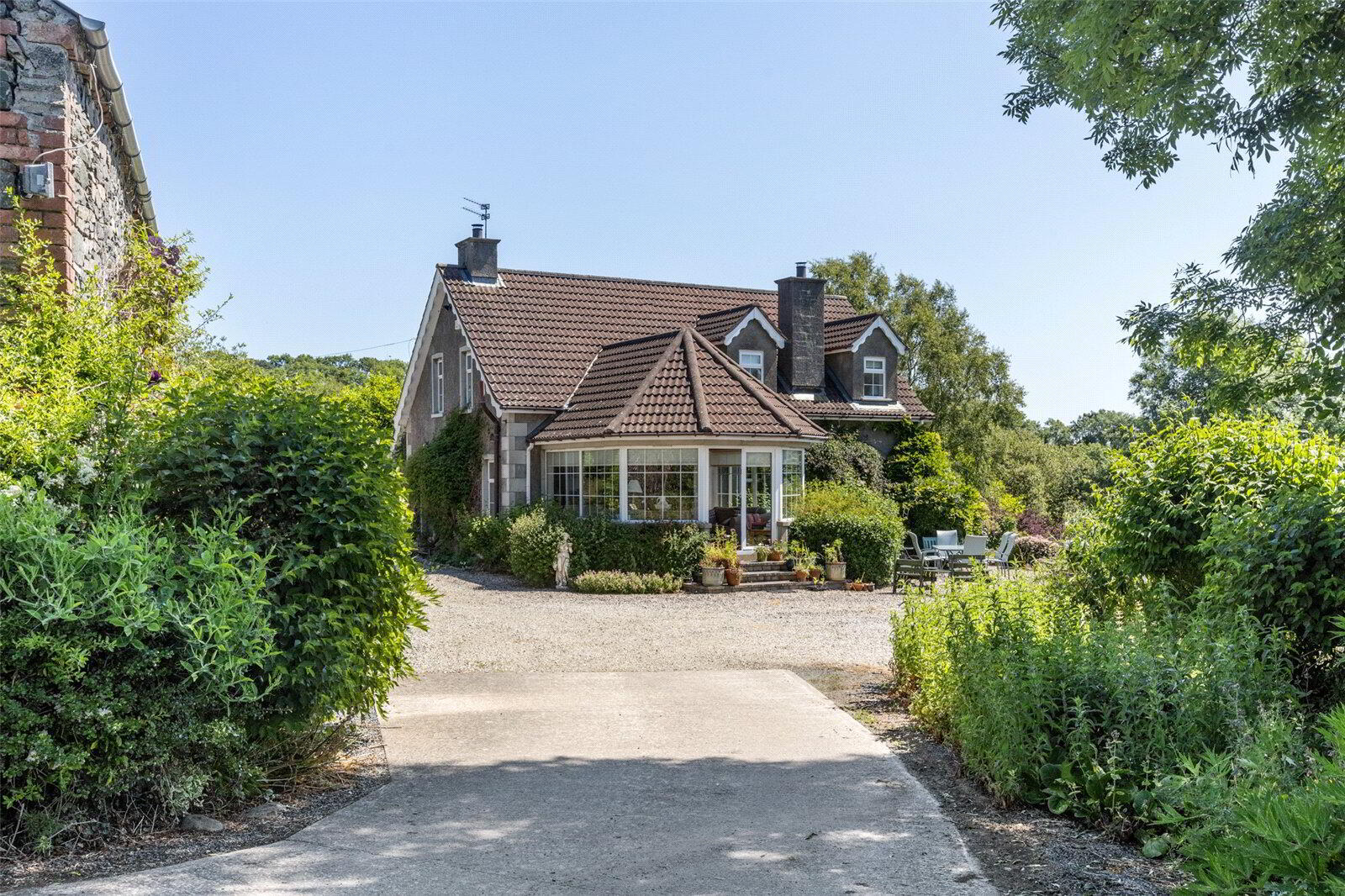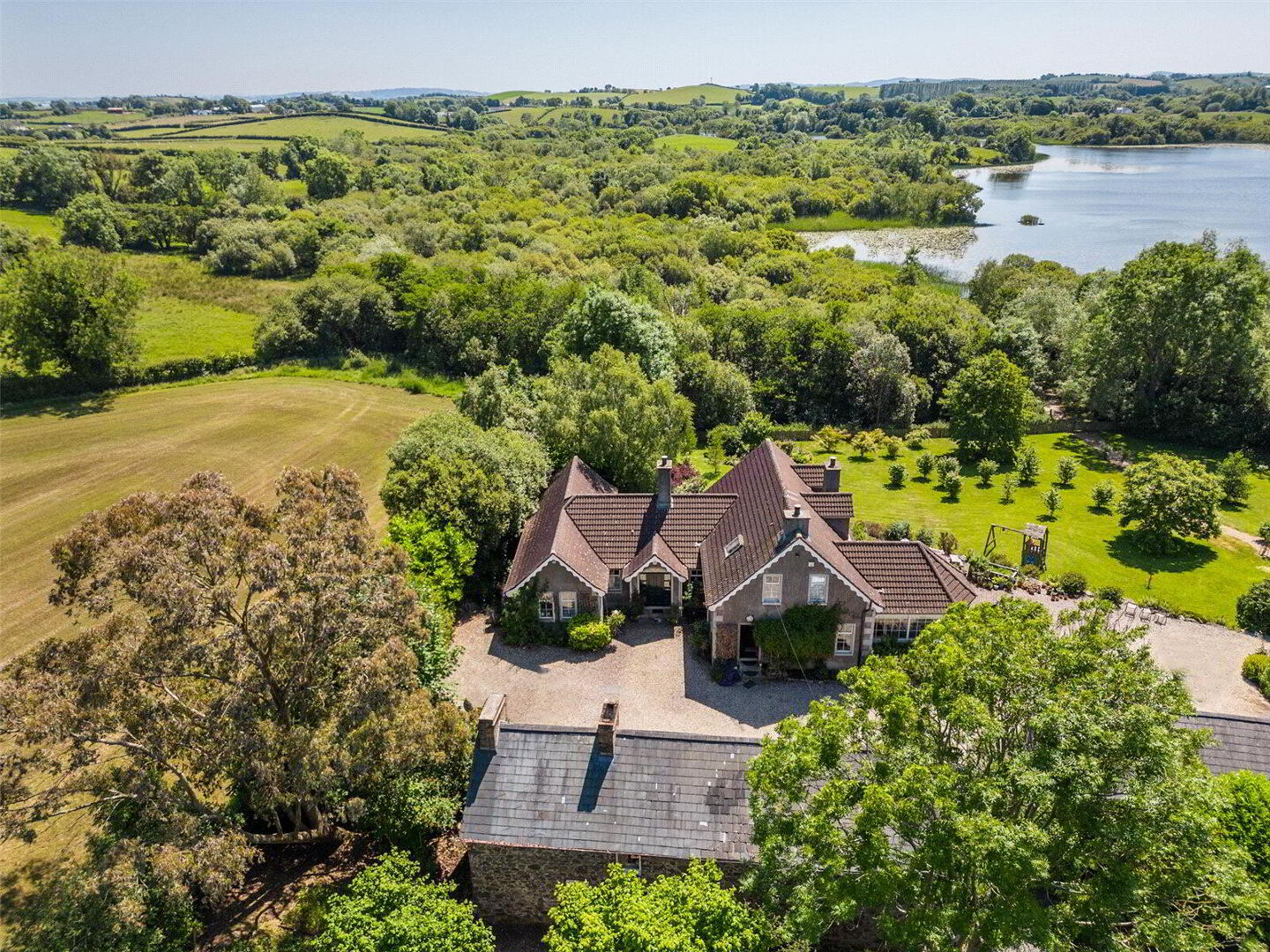


Carrigullian Cottage, 27a Killyleagh Road,
Killinchy, BT23 6TD
4 Bed Detached House
Asking Price £895,000
4 Bedrooms
2 Bathrooms
4 Receptions
Property Overview
Status
For Sale
Style
Detached House
Bedrooms
4
Bathrooms
2
Receptions
4
Property Features
Tenure
Not Provided
Energy Rating
Heating
Oil
Broadband
*³
Property Financials
Price
Asking Price £895,000
Stamp Duty
Rates
£3,197.95 pa*¹
Typical Mortgage
Property Engagement
Views Last 7 Days
241
Views Last 30 Days
1,192
Views All Time
37,755

Features
- A beautiful, detached, country residence
- Ideally set on secluded grounds leading down to Carrigullian Lough, an Area of Special Scientific Interest
- Award winning gardens of around 3.5 acres, including 1 acre of wetland
- The gardens include large lawn areas, mature trees, native hedging, mature orchard, and feature causeway leading to raised decking over Carrigullian Lough
- There are legal rights in place to use the lough for non-motorised water activities
- Large reception dining hall with feature fireplace
- Lounge with attractive inglenook fireplace, wood burning stove
- Luxury kitchen/ casual dining open to Sunroom
- Kitchen laid out with cream painted Oak units, Cream AGA range and Corian tops
- Sunroom offering views over the gardens
- Downstairs cloakroom comprising White suite
- StudyFour bedrooms in total, Bedroom two and Three located on ground floor
- Bathroom comprising White suite also on ground floor
- Master bedroom offers a walk in wardrobe and en suite facility
- Large double height stone barn: 51' 12'Detached stone cottage (registered as an outhouse), dating back to C. 1883 with sitting room, lounge, kitchen and two first floor bedrooms
- 7KW Electric car charging point
- Beam vacuum system
- Upvc double glazed windows
- Monitored Scan Alarm system with sensor on lane
- Reception/ Dining Hall
- Canadian pitch pine floor, attractive pine fireplace surround, cast iron inset, picture tile detail, open fire, slate tiled hearth, wall light points, dual aspect, part double height ceiling, cloaks cupboard, glazed double doors to Lounge
- Lounge
- 5.64m x 4.2m (18'6" x 13'9")
Feature Inglenook Belfast Brick fireplace with sleeper mantle and wood burning stove, exposed Belfast Brick wall, dual aspect, Canadian pitch pine floor, LED recessed spotlights. - Luxury Open Plan Kitchen/ Casual Dining/ Sun Room
- 12.04m x 5.18m (39'6" x 16'12")
White twin tub sink unit with mixer taps, range of high and low level cream painted oak units, Corian work surfaces, Cream Aga range (installed early 2024), 2 ring gas hob, sleeper mantle with Inglenook and Belfast Brick, plumbed for dishwasher and washing machine, plumbed for American style fridge freezer, concealed lighting, wall tiling, ceramic tiled floor, LED recessed spotlighting, Canadian pitch pine floor to Sun Room area, beautiful views over gardens, recessed spotlighting and uPVC double glazed French doors to side. - Cloakroom
- White suite comprising: Pedestal wash hand basin, low flush WC, Canadian pitch pine floor, extractor fan
- Study
- 2.67m x 2.67m (8'9" x 8'9")
Canadian pitch pine floor, access to roofspace. - Bedroom 3
- 4.27m x 3.58m (14'0" x 11'9")
At widest points. Built in robe, polished floorboard. - Bedroom 4
- 5.66m x 3.56m (18'7" x 11'8")
At widest points. Dual aspect, built in robe, polished floorboards, access to roofspace. - Bathroom
- White suite comprising: Panelled corner bath, separate fully tiled shower cubicle with Mira thermostatically controlled shower unit, pedestal wash hand basin, low flush WC, wall tiling, ceramic tiled floor, extractor fan.
- Landing
- Wall light points, arch window with views over gardens, Canadian pitch pine floor.
- Master Bedroom
- 5.64m x 4.14m (18'6" x 13'7")
Dual aspect, views over gardens, LED recessed spotlighting - Walk in Wardrobe
- 2.57m x 1.93m (8'5" x 6'4")
- Ensuite
- White suite comprising: Separate fully tiled shower cubicle with Aqualisa thermostatically controlled shower, built in vanity units and cupboards, twin wash hand basins, push button WC, concealed cistern, wall tiling, marble effect ceramic tiled floor, extractor fan, access to roofspace, concealed hotpress with copper cylinder and immersion heater.
- Bedroom 2
- 5.2m x 2.8m (17'1" x 9'2")
LED recessed spotlighting, dual aspect, velux window. - Detached Stone Cottage
- Steps leading to solid wood front door, outside light.
- Sitting Room
- Cottage style fireplace, sleeper mantle, wood burning stove, double height ceiling, flagstone floor, spiral staircase to First Floor, timber door to rear, exposed beams.
- Kitchen
- 3.35m x 2.4m (10'12" x 7'10")
Belfast sink with mixer taps, range of high and low level cream shaker style units, polished mahogany work surfaces, tongue and groove ceiling, quarry tiled floor. - Lounge
- 4.42m x 4.24m (14'6" x 13'11")
Dual aspect, flagstone floor, tongue and groove ceiling, exposed stone wall. - Landing
- Pine floorboards, tongue and groove ceiling
- Bedroom 1
- 4.42m x 4.32m (14'6" x 14'2")
Original pine floorboards, exposed beams, tongue and groove ceiling. - Bedroom 2
- 4.3m x 3.33m (14'1" x 10'11")
Pine floorboards, exposed beams, tongue and groove ceiling. - Large Stone Barn
- 15.82m x 3.8m (51'11" x 12'6")
Electric roller door, double height ceiling, exposed beams, concrete floor, light and power, oil fired boiler, plumbed for washing machine, double drainer stainless steel sink unit with mixer taps, outside tap, rear pedestrian door, slate tiled roof.





