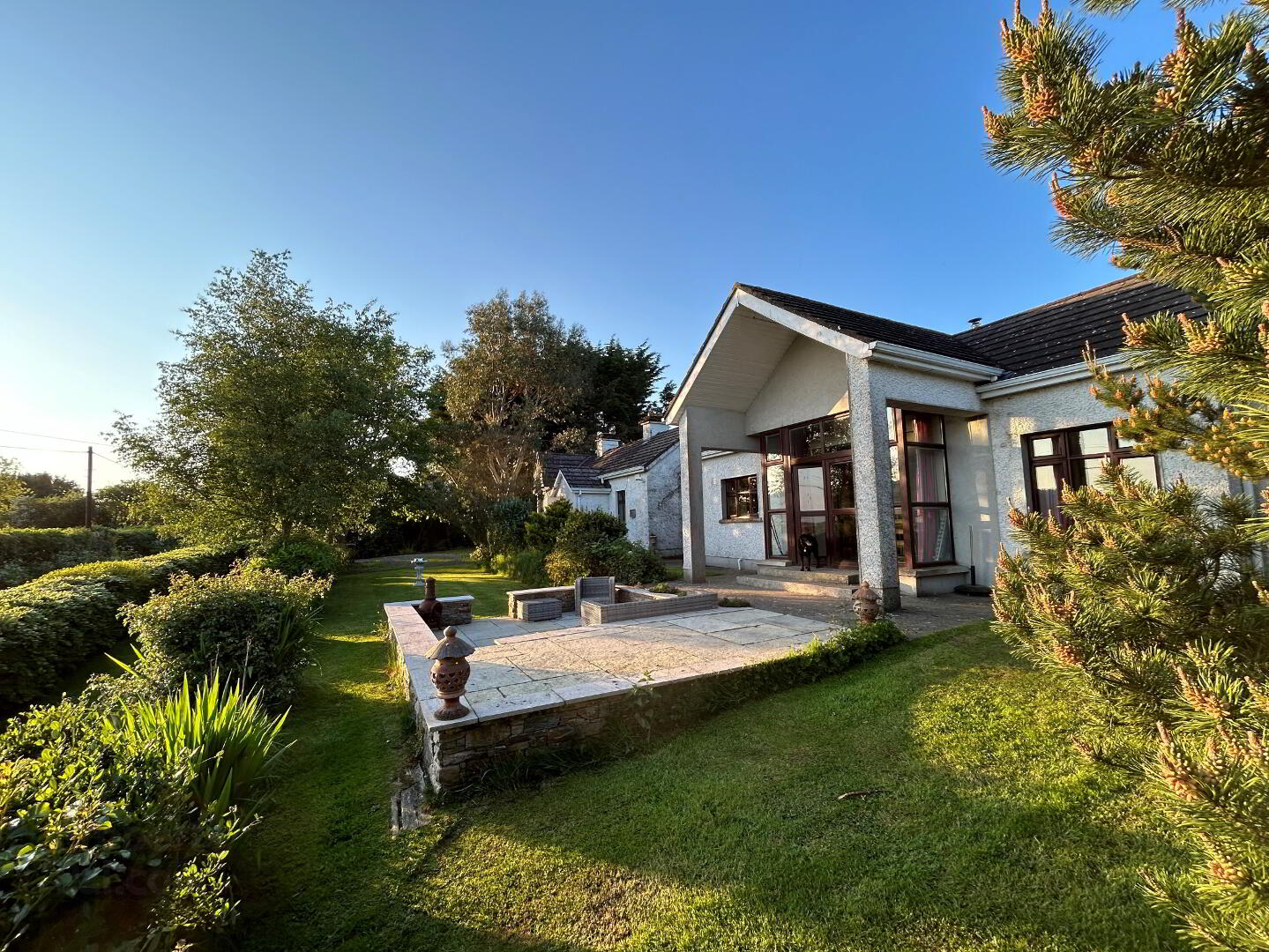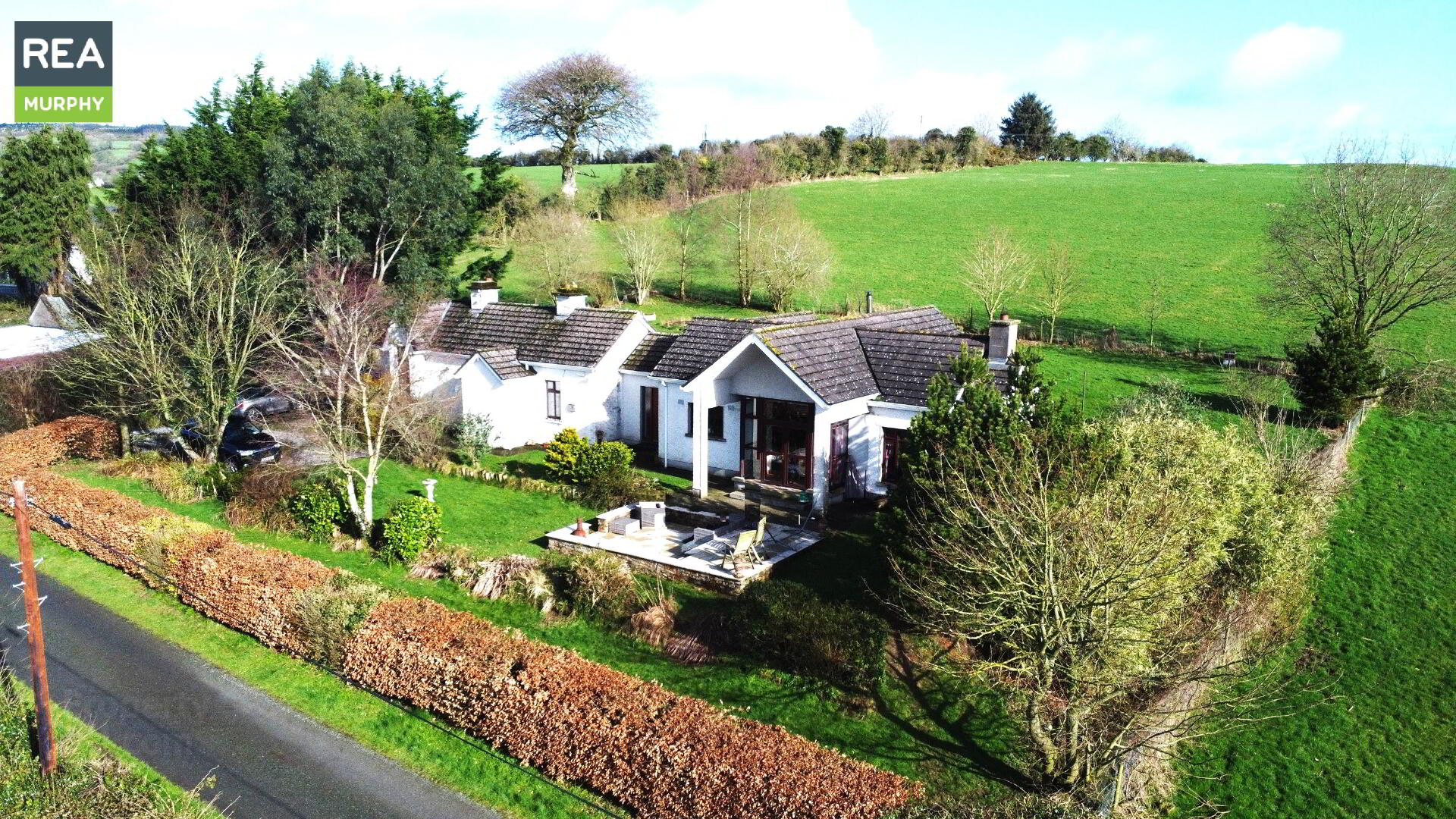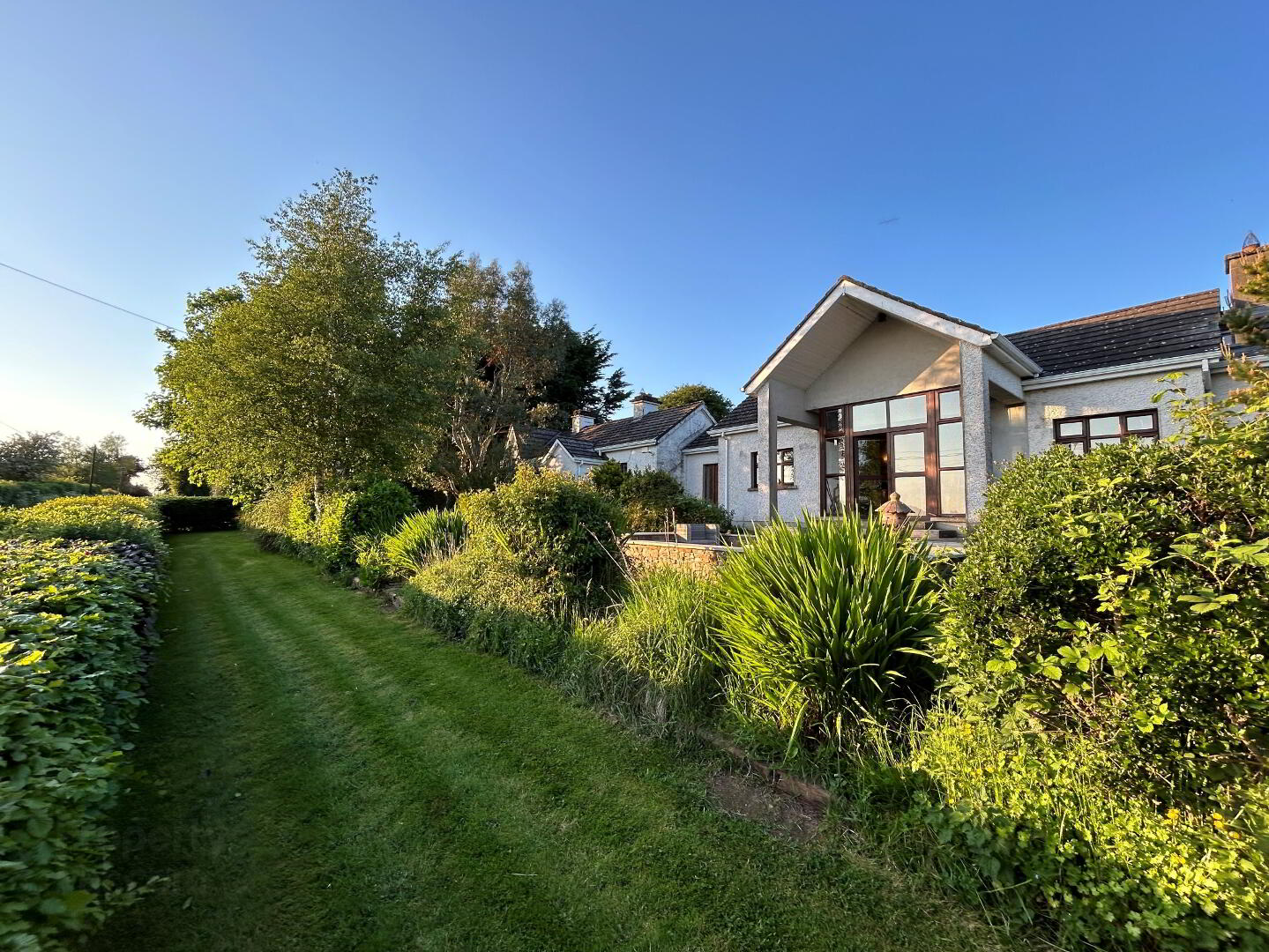


Carrigeen North,
Baltinglass, W91KP2D
4 Bed Detached Bungalow
Guide Price €365,000
4 Bedrooms
3 Bathrooms
1 Reception
Property Overview
Status
For Sale
Style
Detached Bungalow
Bedrooms
4
Bathrooms
3
Receptions
1
Property Features
Tenure
Freehold
Energy Rating

Heating
Dual (Solid & Oil)
Property Financials
Price
Guide Price €365,000
Stamp Duty
€3,650*²
Rates
Not Provided*¹
Property Engagement
Views Last 7 Days
34
Views Last 30 Days
246
Views All Time
1,865

Features
- An interesting family home in a beautiful setting, 1 hour from Dublin City.
- Mature gardens and total privacy, with views of the surrounding landscape.
- Accessible to the M9 and N81 routes to Dublin City and North County Kildare.
- Close to Baltinglass town and Castledermot for local schools and services.
- Immediate availability with no chain involved.
- Ample space for home-grown vegetables, family pets and family play area.
NOV 20th - THIS AGREED SALE IS DUE TO CLOSE BY 30TH NOVEMBER FOR THE SUCCESSFUL BUYER. Alternative detached properties close to Baltinglass Town due to the market shortly - contact REA MURPHY to register your interest.
This very interesting property comprises of an appealing 4-Bed Bungalow complimented with 0.22Ha of gardens. Located in Carrigeen North in Co. Kildare, it could be mistaken for being extremely rural and isolated, but not so. This property is located on the Kildare / Wicklow border, 45 minutes drive from Newlands Cross via the M9, and only 4Km of Baltinglass Town.
Rolling countryside and lush green landscape awaits the successful Buyer. The property is elevated above the public road and commands beautiful views towards Corballis Hillfort and over the surrounding countryside. Located on a cul-de-sac, the property has a small number of neighbouring properties, enjoys peace and quiet, and is ideal for a young family. An ideal location for commuting to Dublin City / North Kildare / Naas/ Newbridge and Carlow town. High-speed internet suits a working-from-home circumstance, if that is an option.
The Residence has evolved from an original Land Commission bungalow subsequently extended to now offer 4 Bedrooms (3 double 1 single) and an impressive open-plan Living / Dining / Kitchen area - successfully marrying the charm of former years with a modern twist while using vaulted ceilings and rooflights to great effect.
Outside, the maturity and privacy of the rear gardens is a joy. Early morning sun moves to a south-facing spot for meditation and reflection, and finally rests on the front of the Residence where the split-level seating area is a true extension of the indoor accommodation. The amount of space allows for vegetable beds, hen runs, bee hives plus ample play areas and a sunken trampoline – totally enclosed and particularly child-friendly.
Ample space for a larger family, the property enjoys a rural setting but importantly is quite connected to local services including a variety of outdoor activities and sports clubs. A choice of Primary schools and Secondary Schools, excellent health care and local shops in both Baltinglass and Castledermot. Whether you wish to be with the Lilywhites (County Kildare) or attached to The Garden County (County Wicklow), this impressive property deserves consideration. The property is available for an immediate purchase with no chain involved.
VIEWING IS HIGHLY RECOMMENDED.
ACCOMMODATION:
Entrance Hall: A spacious welcoming entrance which connects the old with the new. Full glass wall with an easterly aspect. Awash with natural light. Finished with tiled floor.
Open Plan Living / Dining / Kitchen area: A beautiful space with a natural energy, enhanced by the roof windows and rustic fittings and furniture. Open fire to the Living area. Solid Fuel Stove which is connected to the central heating, in the dining area. Double doors to the front patio. Fitted Kitchen units and loose rustic furniture enhance the charm while the vaulted, timber lined ceilings with sunken spot lights bring a sense of openness and space. Finished with part tiled and part solid timber flooring.
Utility area: Door to the rear gardens. Plumbed in. Oil Burner. W.C. with WHB and plumbing for a Toilet.
Bedroom 1: Large double Bedroom. Well-proportioned and bright. Complemented with an En suite. Carpet flooring.
En Suite: Fitted Shower cubicle with electric shower, Toilet and WHB.
Bedroom 2: A large single Bedroom with natural wood flooring.
Bedroom 3: A double Bedroom with mezzanine space. Part stone flooring and finished with natural wood. Ample space for additional sleeping. Additional storage in the former porch.
Bathroom: Refurbished to now include a walk-in shower space. The free-standing Bath is a nice feature. Fully tiled floors and walls. Fitted with Toilet and WHB.
Bedroom 4: Double Bedroom at the end of the older section. Spacious and nicely removed from the main living area.
OUTSIDE:
Ample parking adjacent to the entrance gate.
Mature boundaries for increased privacy.
Vegetable beds, small apiary and a chicken run.
Ample play area with a sunken trampoline.
Sunken patio area finished with paving slabs – ideal for evening socialising and linking directly to the Living area.
Metal store is included in the sale.
SERVICES:
Private water. Private sewerage. Electricity. Internet. Alarm system. Dual central heating.
BER Details
BER Rating: C3
BER No.: 105516876
Energy Performance Indicator: Not provided

Click here to view virtual tour

