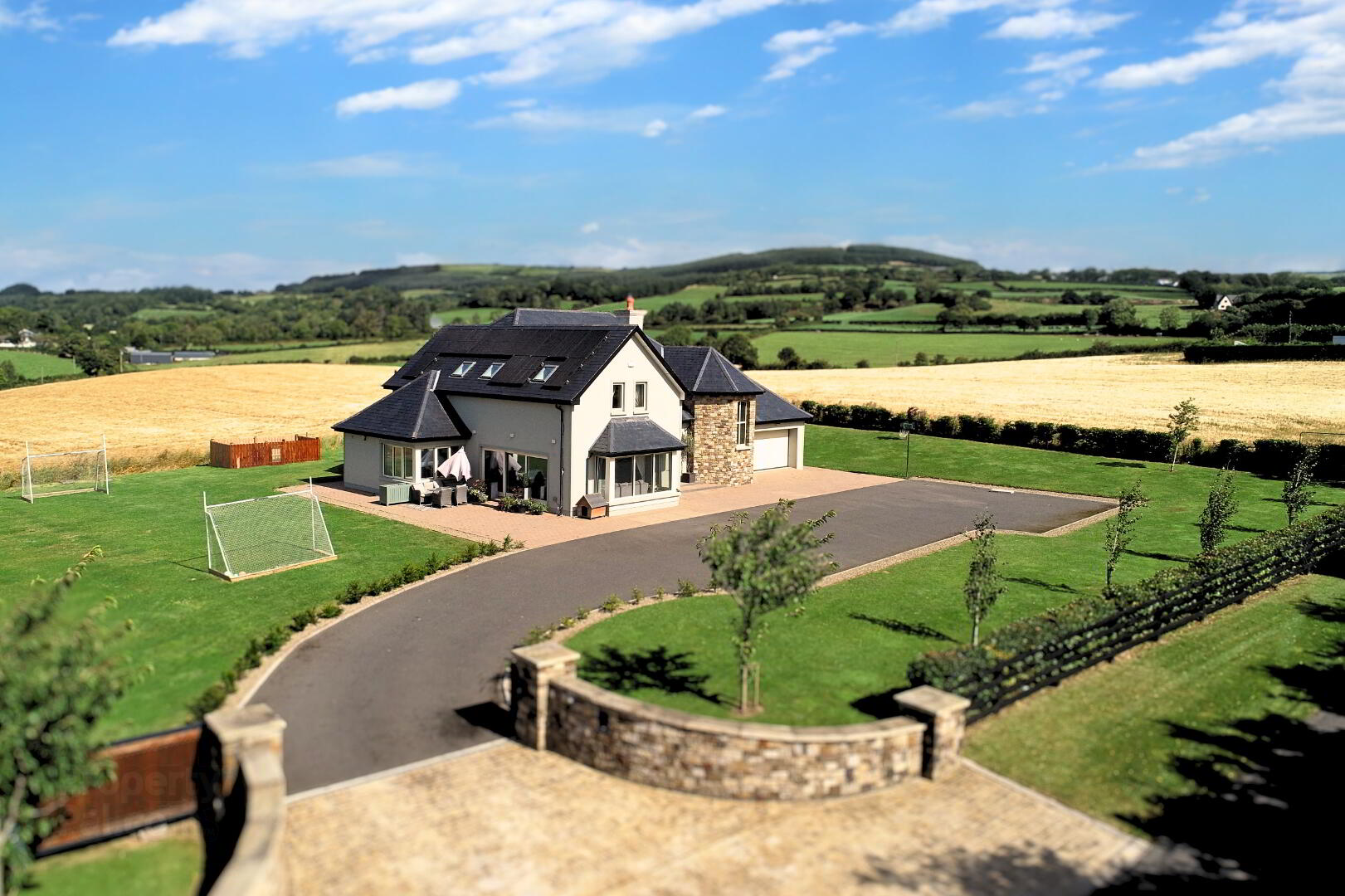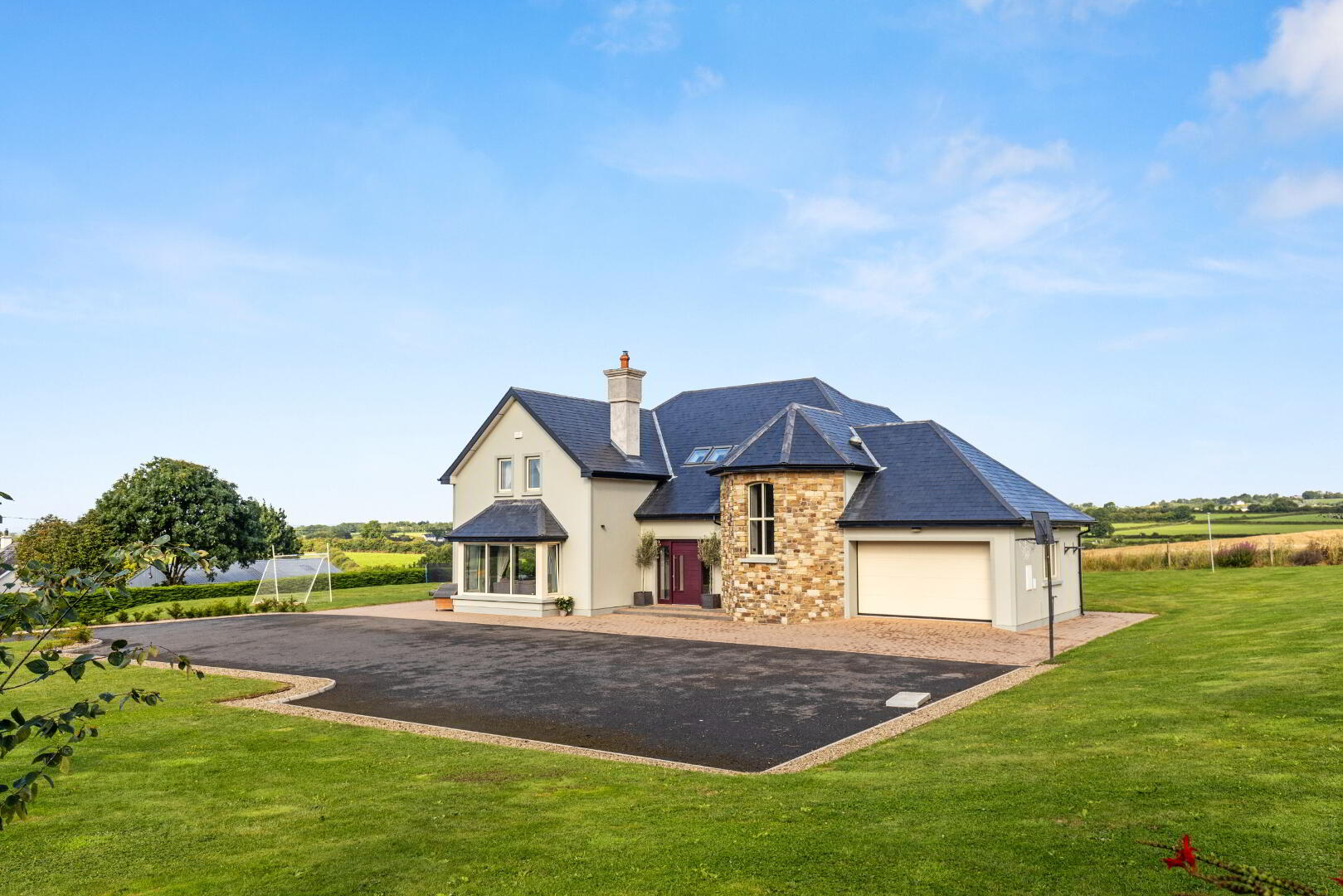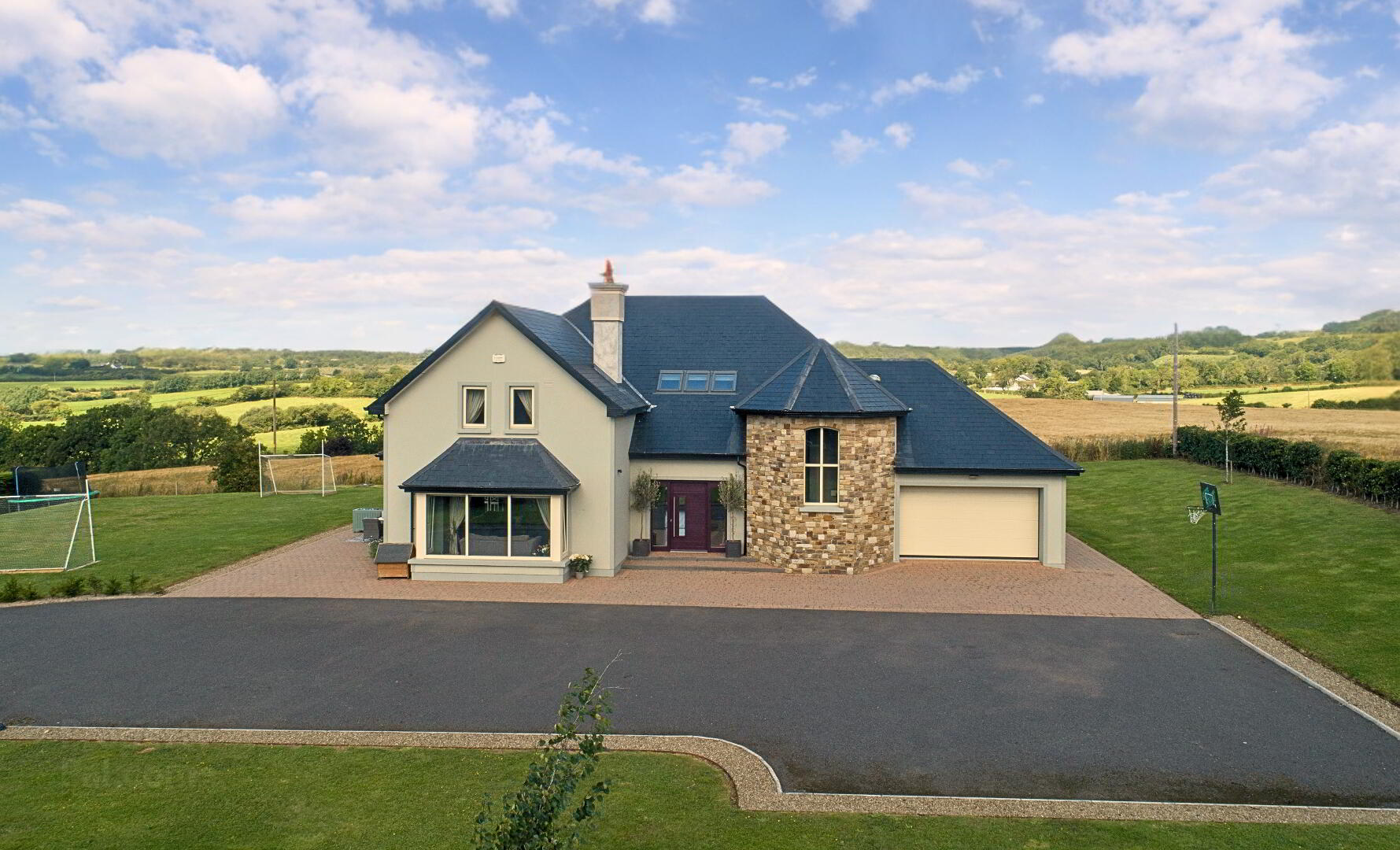


Carrigeen
Ballyfoyle, R95EK18
4 Bed Detached House
Guide Price €795,000
4 Bedrooms
3 Bathrooms
3 Receptions
Property Overview
Status
For Sale
Style
Detached House
Bedrooms
4
Bathrooms
3
Receptions
3
Property Features
Tenure
Freehold
Energy Rating

Heating
Air Source Heat Pump
Property Financials
Price
Guide Price €795,000
Stamp Duty
€7,950*²
Rates
Not Provided*¹
Property Engagement
Views Last 7 Days
60
Views Last 30 Days
197
Views All Time
1,117

This is an outstanding A-rated architecturally designed smart home that features luxurious accommodations spanning approximately 3,300 sq ft, with integrated garage, all set on a 0.86-acre site. The bright and spacious interior facilitates a seamless flow and showcases top-of-the-line finishes. Enjoy modern conveniences, including underfloor heating on both levels, solar panels, and a beautifully designed kitchen with a large island that seats five, complemented by a spacious walk-in pantry. Nestled in picturesque countryside, the property is just a 8 minute drive from Kilkenny City centre. The impressive entrance greets you with a stunning Leitrim sandstone facade, and electric gates leading to a tarmac driveway, surrounded by landscaped gardens.
ACCOMMODATION COMPRISES OF THE FOLLOWING:-
Entrance Lobby 14'09 x 12'09 (4.3 x 3.7)
A stunning, open lobby welcomes you, establishing the atmosphere for what is to come. It boasts soaring ceilings, a balcony that overlooks the space, elegant tiled flooring, recessed lighting, and a gracefully spiraling timber staircase that ascends to the first floor, complete with a prominent long window in the stairwell.
Kitchen - Dining 16' x 15'06 (4.9 x 4.6) & 15' x 15' (4.6 x 4.6) (open plan)
The transition from the lobby to the dining area, which leads into the kitchen, features beautiful oak flooring. The dining area is enhanced by large Aluclad sliding doors that open up to the rear garden. A discreetly placed walk-in pantry is centrally located between the kitchen and dining space. A stunning large island, finished in Silestone and wood, provides comfortable seating for five. The kitchen boasts floor-to-ceiling units in a stylish grey hue, along with a built-in Siemens double oven, integrated dishwasher, and fridge that are included in the sale. The stunning finish of this kitchen is further enhanced by the Silestone window sills, which add a touch of elegance and durability. The additional seating area near the corner window provides a cozy spot to enjoy the picturesque views of the garden and patio area, making it the perfect place for morning coffee or evening relaxation. The seamless blend of functionality and style creates a warm and inviting atmosphere, ideal for both cooking and entertaining. Recessed lighting is incorporated throughout the space. On either side of the walk-in pantry, a dividing wall leads into a bright and inviting living area.
Living Area 20'07 x 15'02 (6.1 x 4.6)
A lovely spot to relax in the evening, featuring a solid-fuel stove and a bay window on one side. The large Aluclad sliding doors on the back wall open up to the patio. The space is accented with recessed lighting and solid oak flooring, and there's a door that leads to the entrance lobby
Rear Hallway (off dining area) 7'05 x 5' (2.1 x 1.5)
Tiled flooring, a storage closet on the right, a toilet on the left, and a utility area directly ahead.
WC 7'02 x 4'10 (2.1 x 1.2)
WHB & WC, elegantly tiled floor to ceiling.
Utility Room 10'03 x 11'05 (3.0 x 3.4)
he room has tiled flooring and built-in units at floor level, showcasing a Silestone countertop. It is plumbed for a washing machine and has a door that provides access to the garage.
Study / Playroom 11'02 x 9'05 (3.3 x 2.7)
Solid oak timber flooring.
FIRST FLOOR ACCOMMODATION
Landing 22' x 6'05 (6.7 x 1.8)
It is accessed through a stunning winding staircase leading to the landing area featuring carpeted flooring. The balcony overlooks the entrance lobby, enhanced by three Velux windows that flood both levels with natural light. Recessed lighting is present, and the hotpress is located on the landing.
Bathroom 9'04 x 11.03 (2.7 x 3.4) + 6'08 x 7'09 (1.8 x 2.2)
The bathroom is beautifully tiled from floor to ceiling, featuring a spacious layout with a standout bathtub area, a separate walk-in shower, a washbasin, and a toilet. Additionally, it is equipped with recessed lighting for added ambiance.
Bedroom 1 13'04 x 6' (3.9 x 4.9)
Carpet flooring, built-in wardrobes with vanity unit
Bedroom 2 13'08 x 13'06 (4 x 3.9)
Carpet flooring, built-in wardrobes
Bedroom 3 11'03 x 11'01 (3.4 x 3.4) Carpet flooring, built-in wardrobes.
Main Bedroom 17'10 x 14'08 (5.2 x 4.3)
This room features carpet flooring, a walk-in wardrobe leading to an ensuite bathroom, and a discreetly positioned small office space located behind the bed.
Walk-in Closet 12'08 x 8'09 (3.7 x 2.5)
Carpet flooring, recess lighting, built-in units to all walls, velux window, door leading to ensuite bathroom.
Ensuite Bathroom 4'02 x 13'01 (1.2 x 4.9)
The bathroom is elegantly tiled from floor to ceiling and includes a washbasin, toilet, and walk-in shower with a Triton T90z electric shower. It also features a Velux window for natural light.
FEATURES
This outstanding country residence spans approximately 3,300 square feet, with an attached garage that can seamlessly be integrated into the main house.
The garage is finished to the same high standard as the house and can be accessed from the utility room.
Positioned on a charming plot of 0.86 acres, offering breathtaking views of the picturesque countryside.
The property is accessed via a stunning Leitrim sandstone facade, and electric gates leading to a tarmac driveway, surrounded by landscaped gardens.
Constructed just 8 years ago, this property boasts modern amenities and has been impeccably finished to a high standard both internally and externally.
A-Rated Smart Home – BER is A2
Solar Panels, Under Floor heating on both ground and first floors
Air to Water Heating
Private well and septic tank on site
Both primary and secondary school buses pass by the entrance. Choice of primary schools – Johnswell / Muckalee.
Only 8 minutes drive to Kilkenny City Centre.
LOCATION / DIRECTIONS Situated just 5.3km from The Orchard roundabout, only a 5-minute drive and you reach the city center within 8 minutes. Driving from Kilkenny City take The Orchard roundabout, proceed straight for approximately 4.3km, then make a left followed by a right turn. Stay on this road, and you will find the house located on the left side.
BER Details
BER Rating: A2
BER No.: 115496614
Energy Performance Indicator: 37.21 kWh/m²/yr

Click here to view the 360 tour




