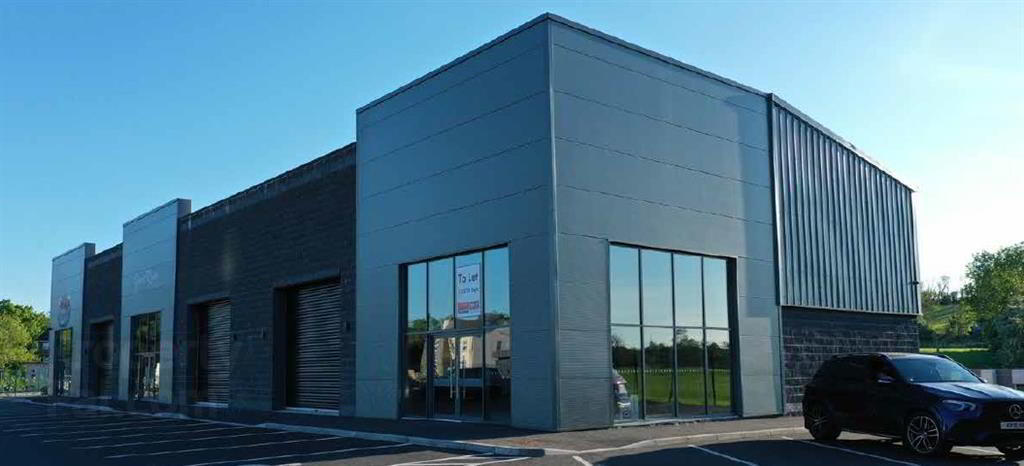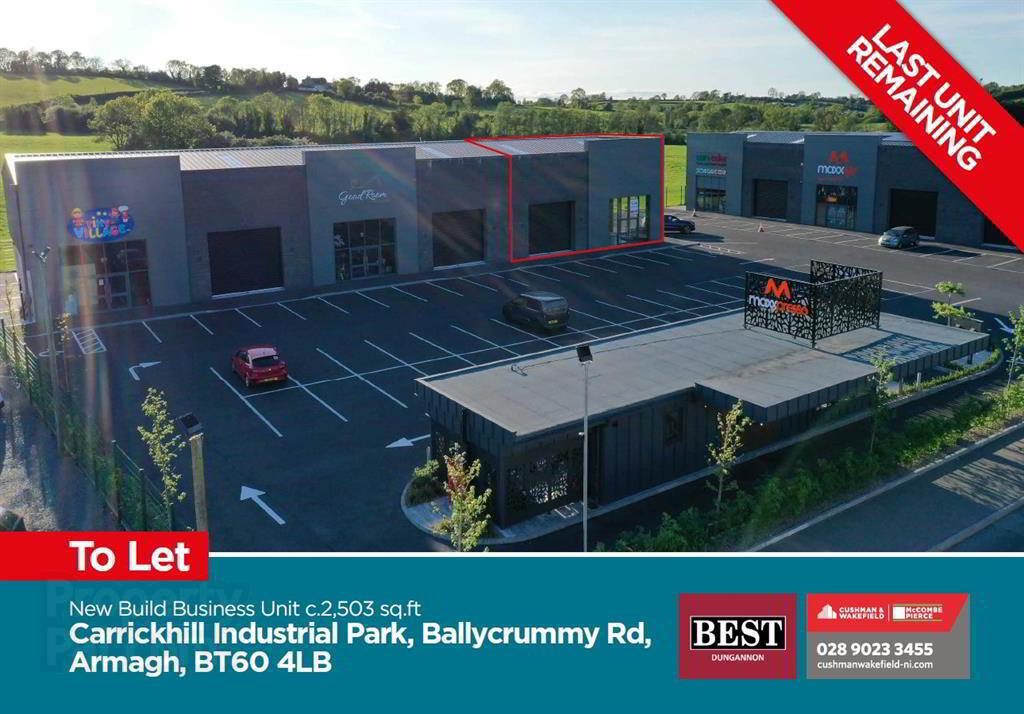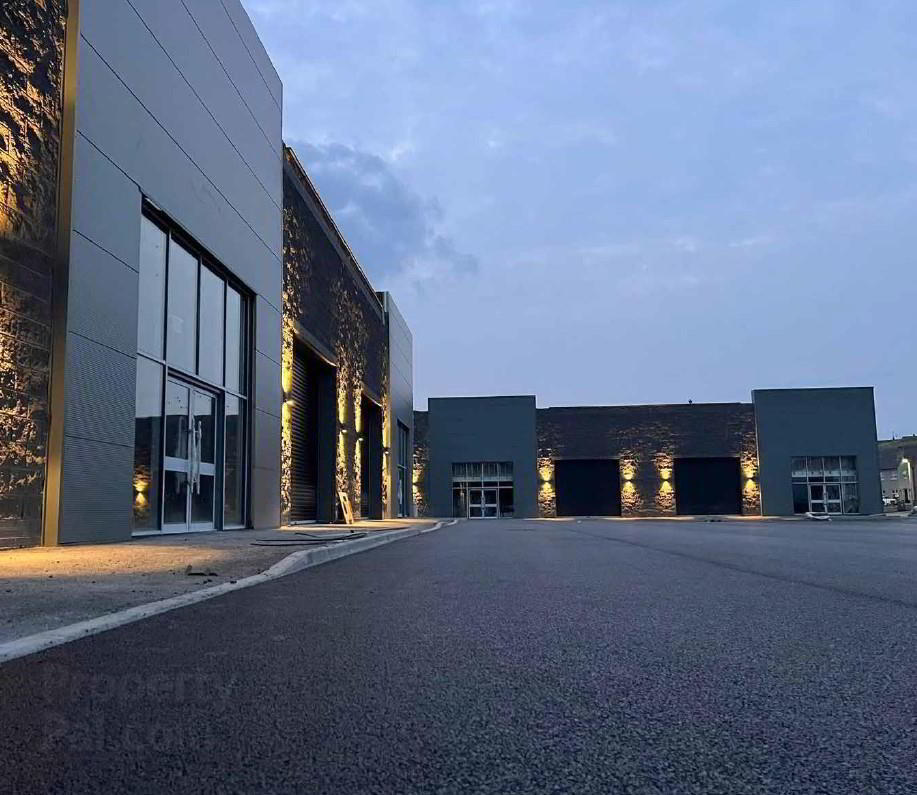Carrickhill Industrial Park,
Ballycrummy Rd, Armagh, BT60 4LB
Industrial Property (2,503 sq ft)
£20,000 per year
Property Overview
Status
To Let
Style
Industrial Property
Property Features
Size
232.5 sq m (2,503 sq ft)
Property Financials
Rent
£20,000 per year
Property Engagement
Views Last 7 Days
47
Views Last 30 Days
265
Views All Time
3,307

PROPERTY SUMMARY<br/><br/> New Build Business Unit<br/> Last Unit of c.2,503<br/> High Specification with c.6.5m Eaves<br/> Generous on site parking<br/> Rent £20,000 per annum exclusive<br/> Available Immediately<br/><br/>LOCATION<br/><br/>Armagh occupies a convenient residential location with the City 13 miles south of Dungannon, 10 miles south west of Portadown and 19 miles north west of Newry. Offering strong transportation links, Armagh City has witnessed good<br/>levels of new residential development in recent times as it is within an hours commute of Belfast and 1.5 hours to Dublin.<br/><br/>Carrickhill Industrial Park is located on the Ballycrummy Road which is approximately 1.5 miles west of Armagh city centre. The Ballycrummy Road is accessed from the B115 Cathedral Road or A28 Killylea Road and is highly accessible to trade from Southern Ireland. Neighbouring occupiers include<br/>Northern Building Supplies, Armagh Hire Centre, Hamilton Road Freight and C&B Trucks. Occupiers within the park include Maxxpresso Coffee, T
PROPERTY SUMMARYNew Build Business Unit
Last Unit of c.2,503
High Specification with c.6.5m Eaves
Generous on site parking
Rent £20,000 per annum exclusive
Available Immediately
LOCATION
Armagh occupies a convenient residential location with the City 13 miles south of Dungannon, 10 miles south west of Portadown and 19 miles north west of Newry. Offering strong transportation links, Armagh City has witnessed good
levels of new residential development in recent times as it is within an hours commute of Belfast and 1.5 hours to Dublin.
Carrickhill Industrial Park is located on the Ballycrummy Road which is approximately 1.5 miles west of Armagh city centre. The Ballycrummy Road is accessed from the B115 Cathedral Road or A28 Killylea Road and is highly accessible to trade from Southern Ireland. Neighbouring occupiers include
Northern Building Supplies, Armagh Hire Centre, Hamilton Road Freight and C&B Trucks. Occupiers within the park include Maxxpresso Coffee, Tiny Village, Good Room Interiors, MaxxLife gym and Car & Color.
DESCRIPTION
This new build scheme comprises two terraces containing 6 new build business units ranging from c.2,503 sq ft up to 15,018 sq ft. The overall appearance and high specification finish of the scheme creates an attractive business environment.
The unit is completed to a High specification to include:
Portal Frame Construction
Block walls with insulated composite cladding to the upper walls and roof
Floated concrete floor with a 35.0 kN/m2 floor loading
3 Phase electricity supply
Enhanced glazed frontage
Electric Roller shutter doors
Approx 6.5 m eaves with potential for mezzanine floor
LEASE
Rent: From £20,000 per annum exclusive per unit
Term: New 10 year lease
Reviews: 5 yearly upwards rent reviews
Repairs: Full Repairing and Insuring Terms
Service Charge: £tbc.
Insurance: £tbc.
RATES
To be assessed however we have estimated them as follows:
NAV: £10,400
Rate in £ for 2024/25: £0.589553
Estimated Rates payable: £6,132 per annum
(The occupier may be able to avail of some rating relief for the property dependent on the use of the premises.)
VAT
The property is elected for VAT, all payments due by the tenant to the landlord will be subject to VAT.
EPC
C67 - Copy available upon request.
ACCOMMODATION
The proposed accommodation is for the following:
Unit 1 2,503 Sq.ft 232.5 Sq.M LET
Unit 2 2,503 Sq.ft 232.5 Sq.M LET
Unit 3 2,503 Sq.ft 232.5 Sq.M £20,000
Unit 4 2,503 Sq.ft 232.5 Sq.M LET
Unit 5 2,503 Sq.ft 232.5 Sq.M LET
Unit 6 2,503 Sq.ft 232.5 Sq.M LET
Total 15,018 Sq.FT 1,395.2 Sq.M




