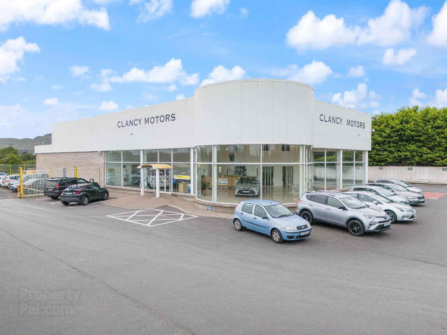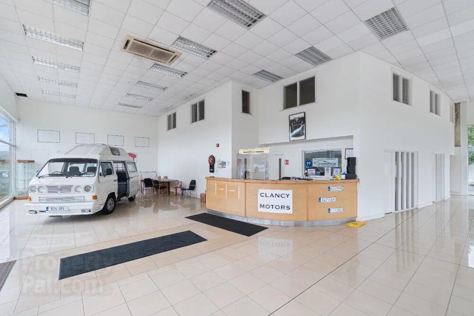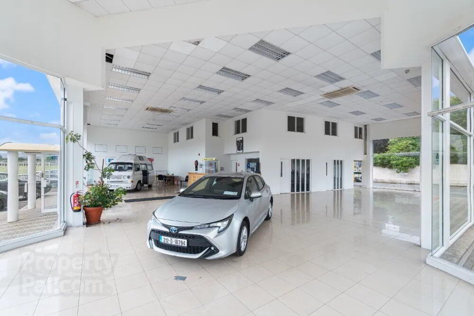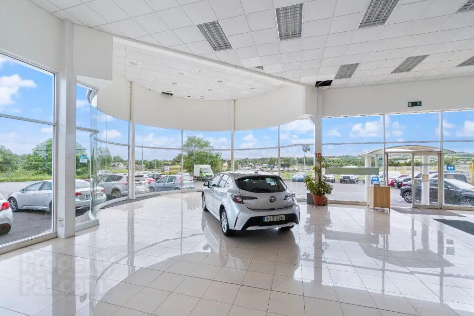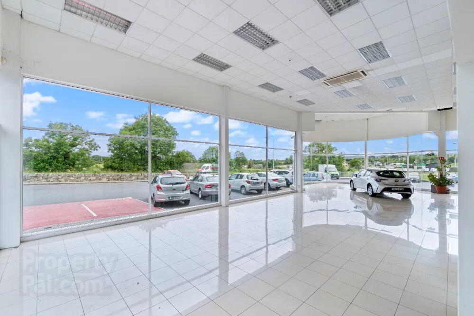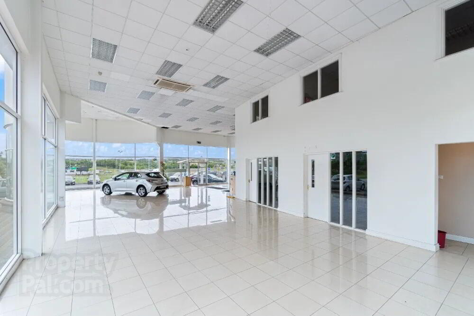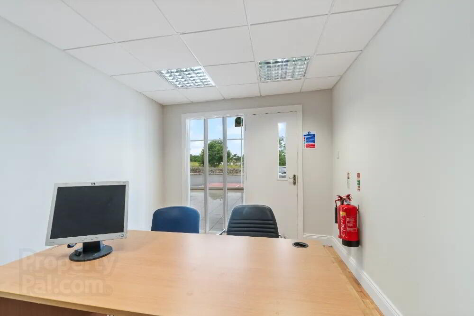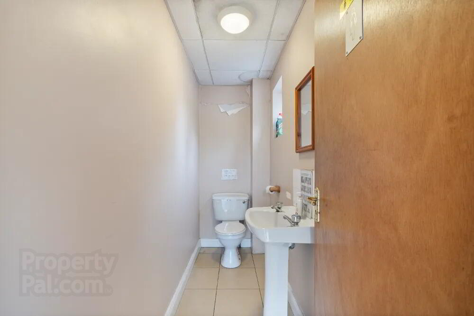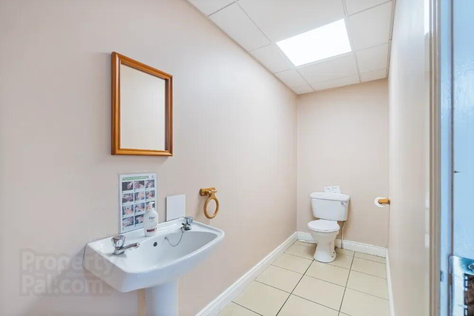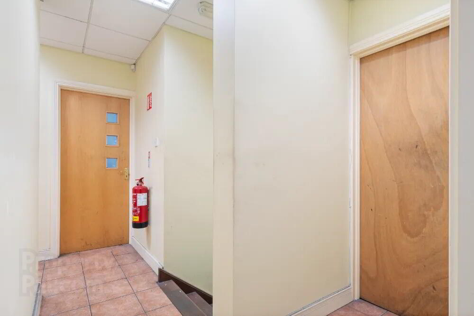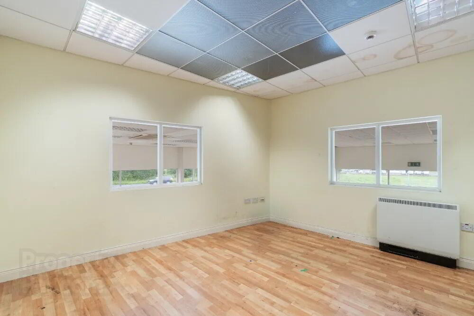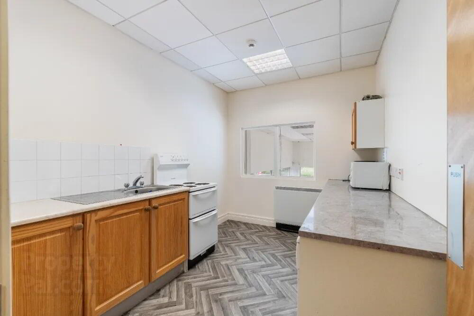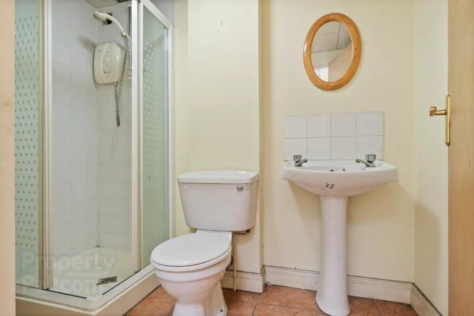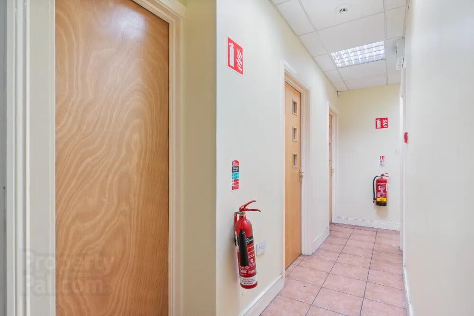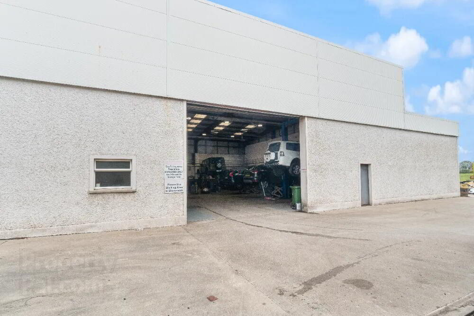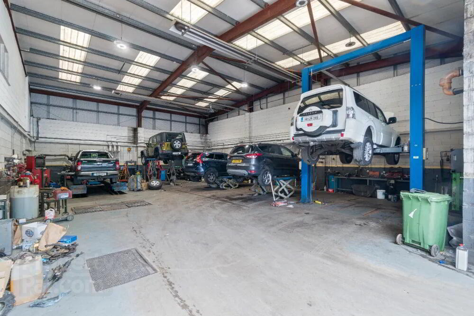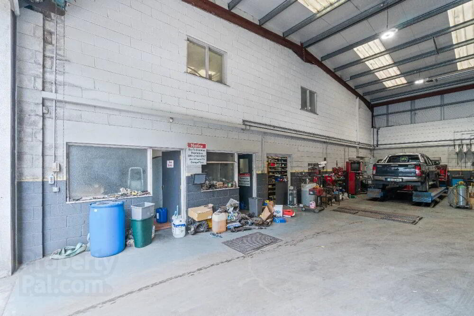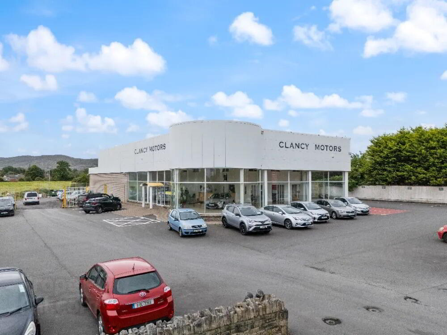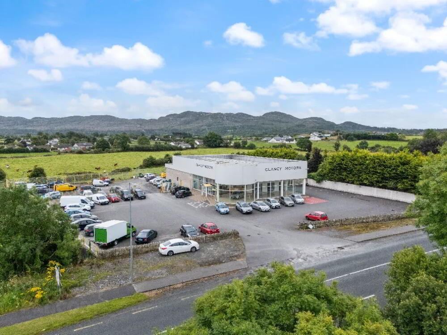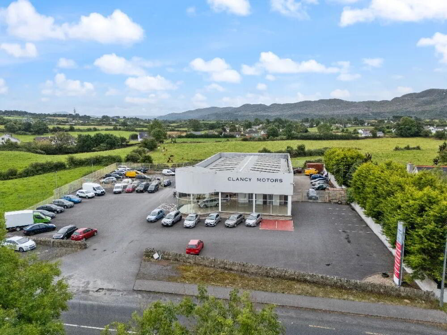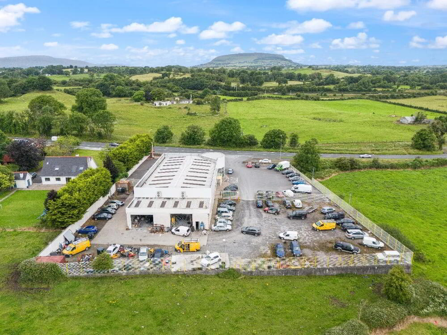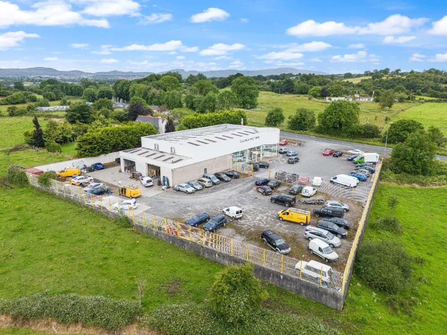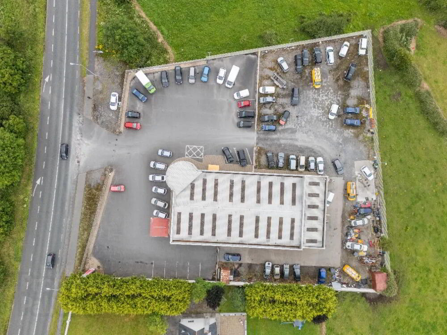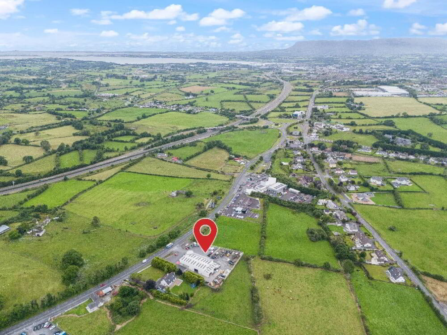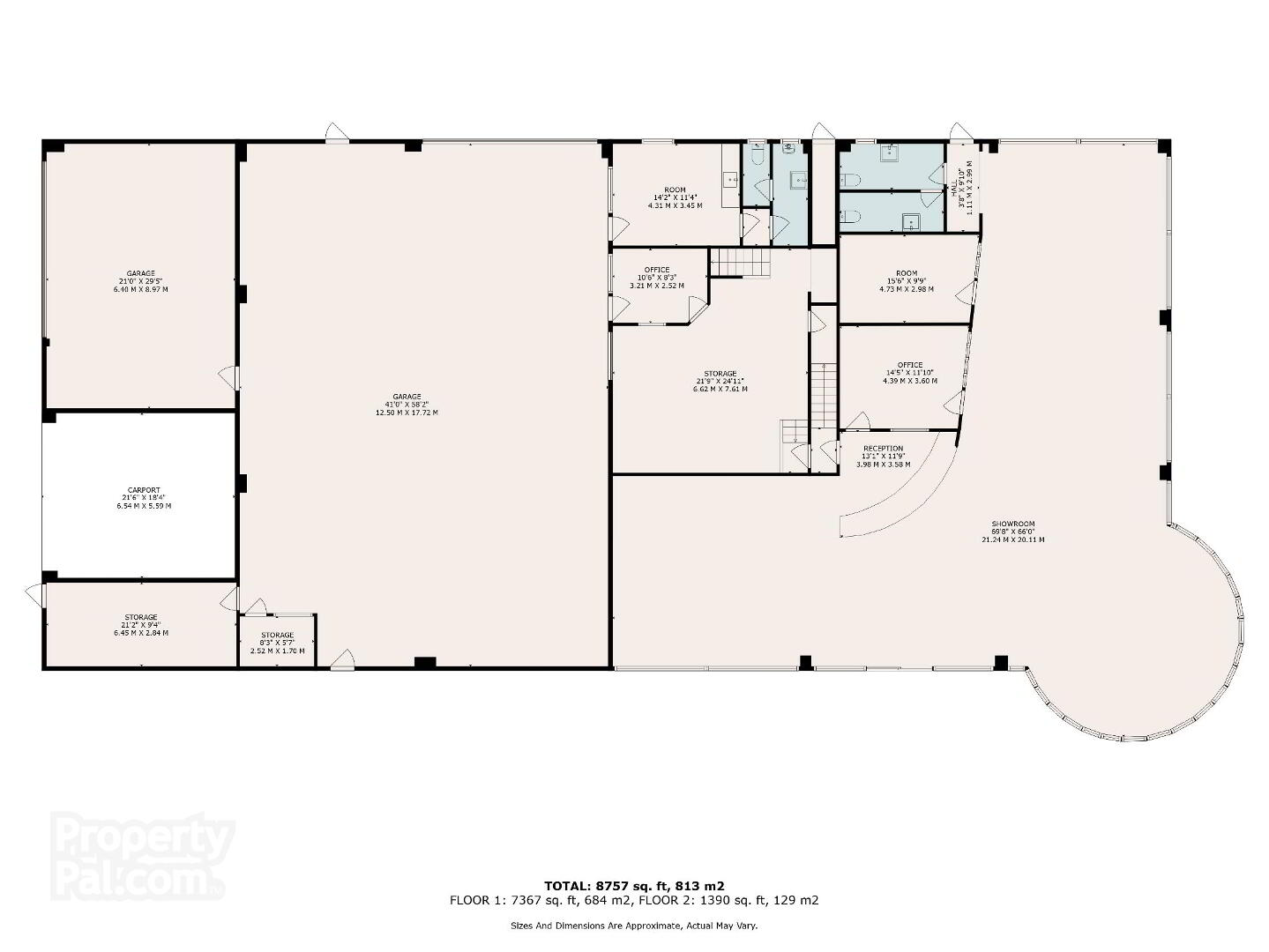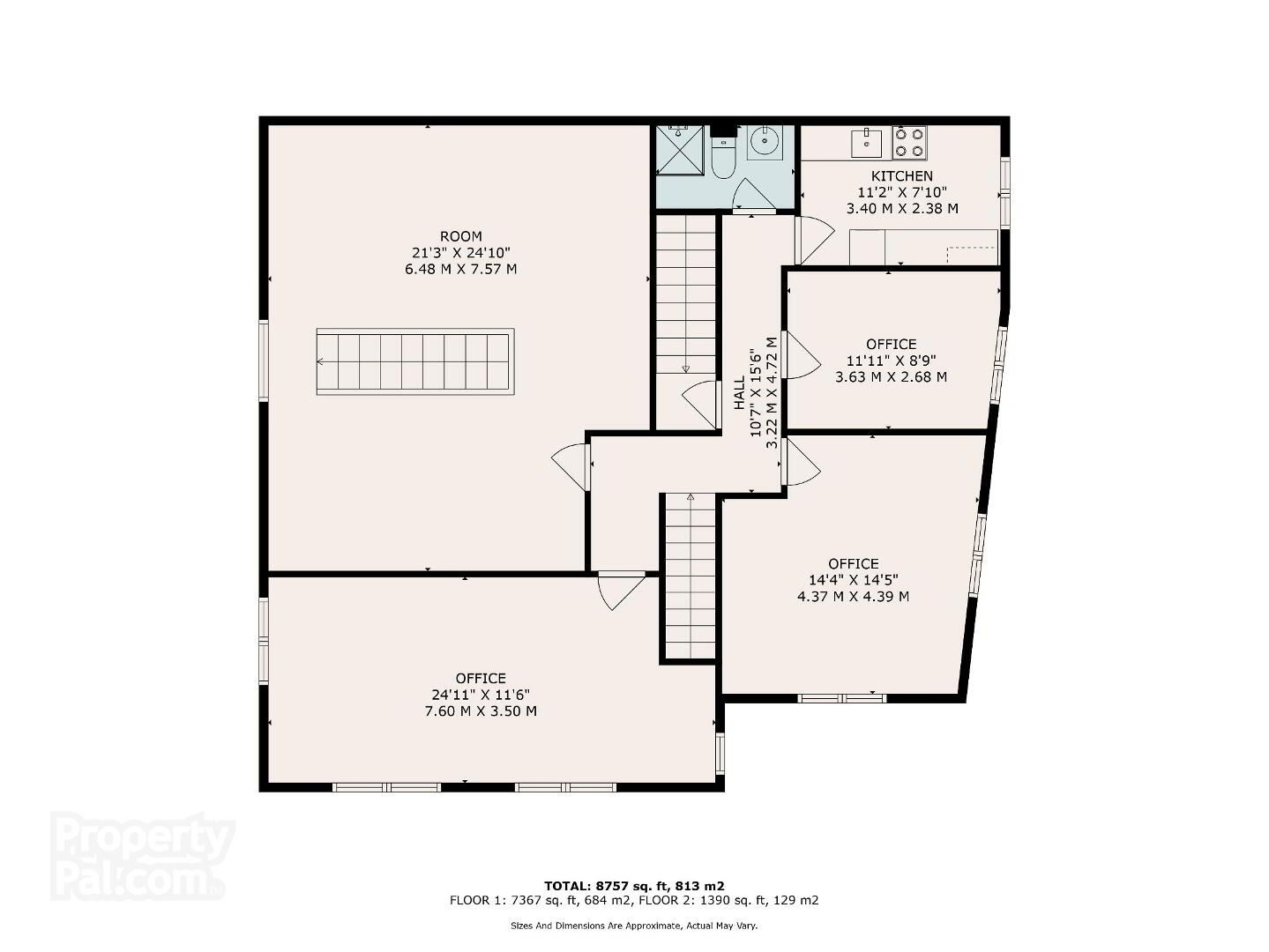Carrickhenry
Carraroe, F91WD91
Commercial Unit (813 sq m)
POA
Property Overview
Status
For Sale
Style
Commercial Unit
Property Features
Size
813 sq m (8,751.1 sq ft)
Energy Rating

Property Financials
Price
POA
Property Engagement
Views Last 7 Days
16
Views Last 30 Days
53
Views All Time
109
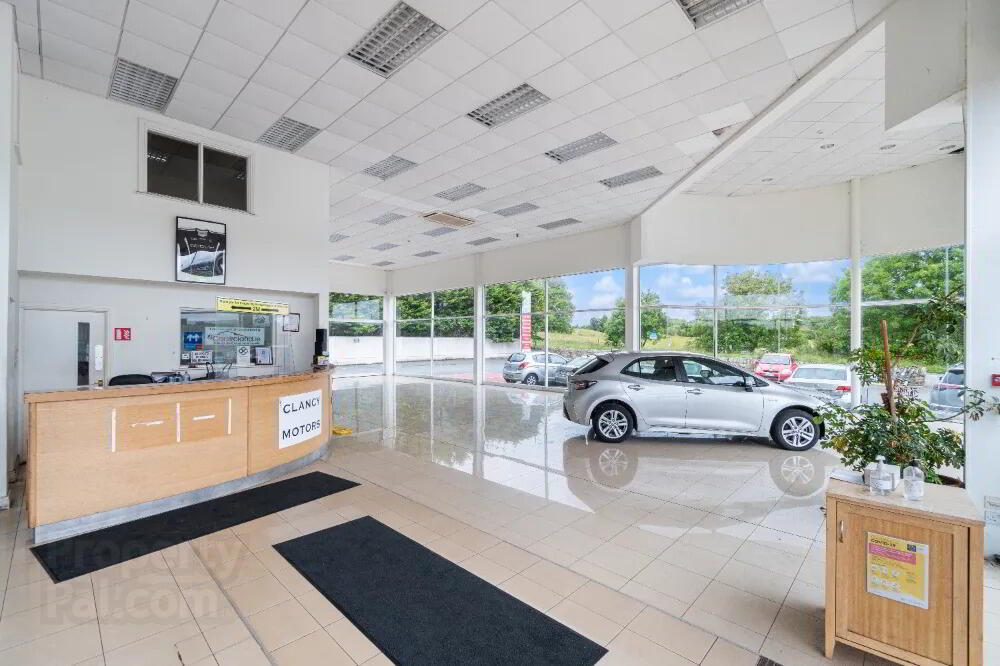
Features
- All services
Property features
* Highly visible site
* Three Phase Power
* Air conditioning / Storage heating
* All Garage equipment included
* Including five Car lifts
* Ground floor 7367ft²
* First floor 1390ft²
* 3km from Sligo town centre
* Septic tank on site
* Situated close to a number of commercial premises
* Zoned WILT (Waste Management, Industry, Logistics & Transport related uses) in the Sligo Environs Development Plan.
Accommodation
Showroom incorporating reception
25.22m x 23.69m
Office
4.39m x 3.60m
Storage
6.62m x 7.61m
Office
3.21m x 2.52m
Room
4.31m x 3.45m
3 Bathrooms / Shower room
Main Garage
12.50m x 17.72m
Storage
8.30m x 5.70m
Garage
6.40m x 8.97m
Carport
6.54m x 5.59m
Storage
6.45m x 2.84m
Office
7.60m x 3.50m
Office
4.37m x 4.39m
Conference Room
6.48m x 7.57m
Office
3.63m x 2.68m
Kitchen
3.40m x 2.38m
Bathroom
Directions
F91 WD91
BER Details
BER Rating: C1
BER No.: 800966350
Energy Performance Indicator: Not provided

